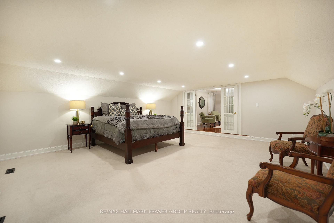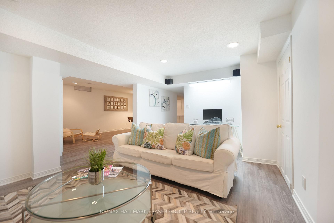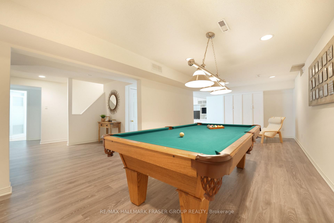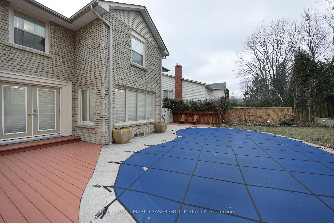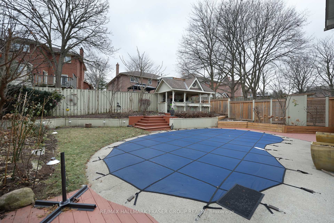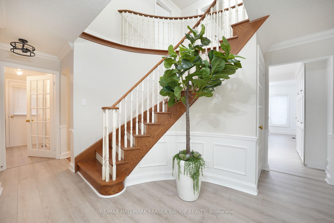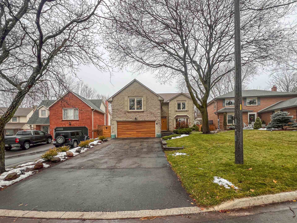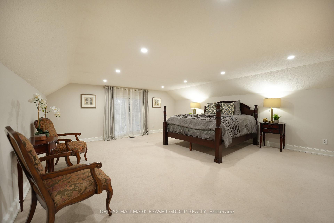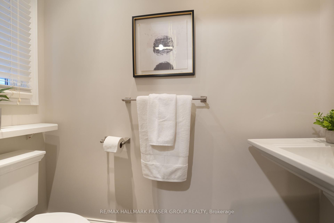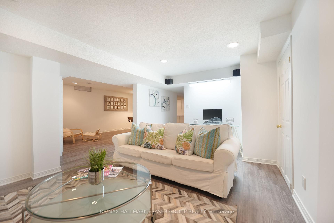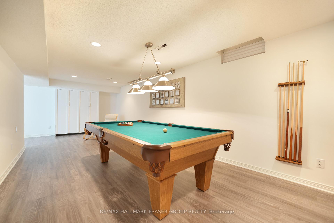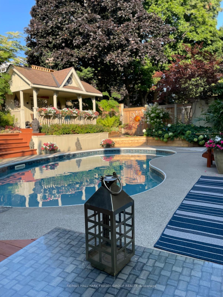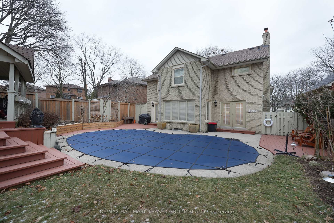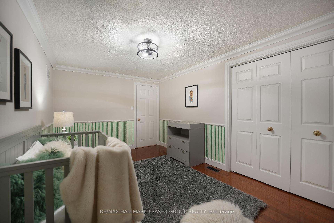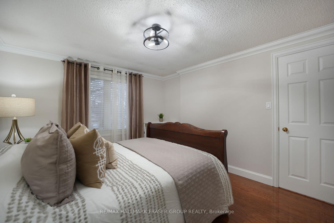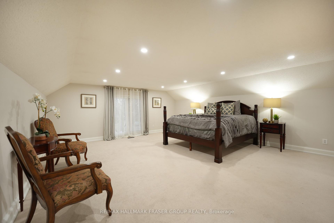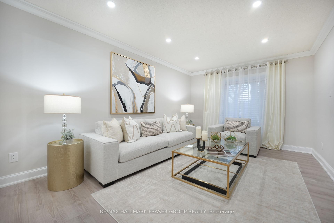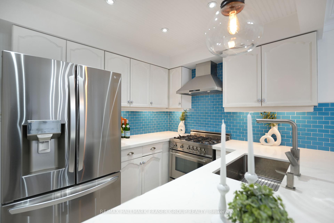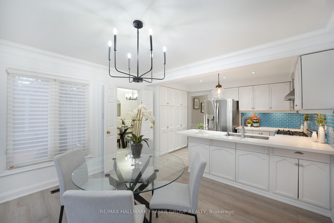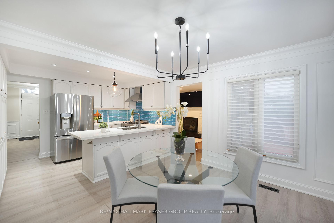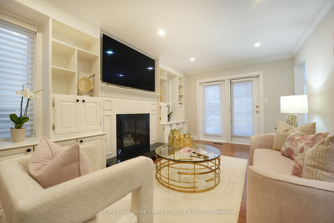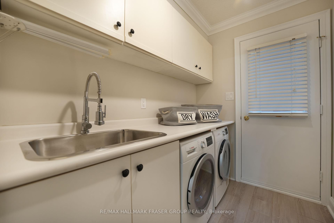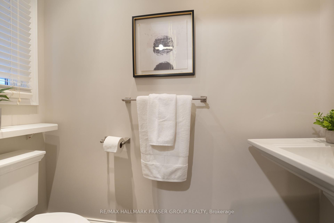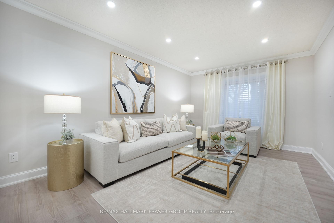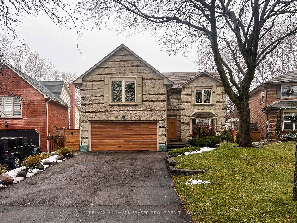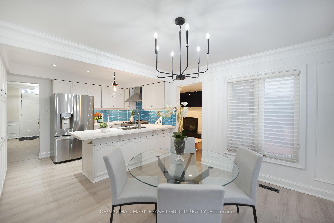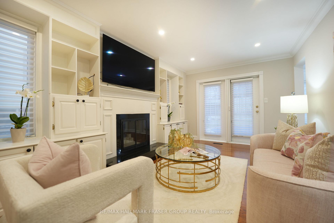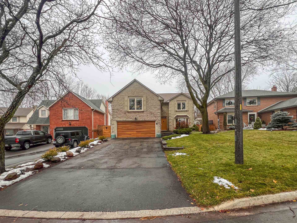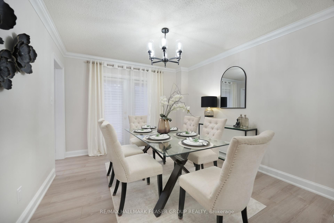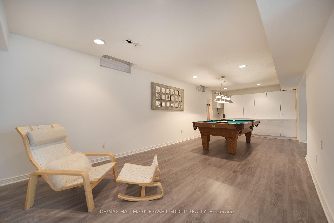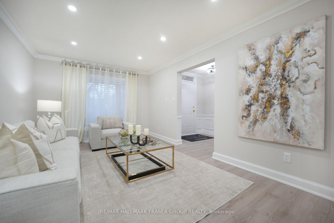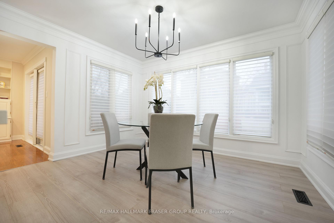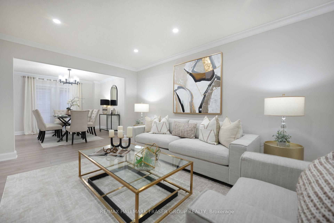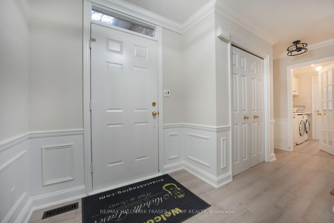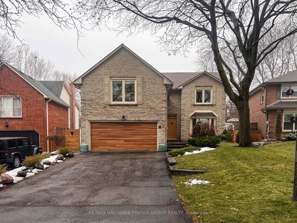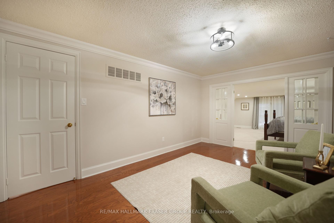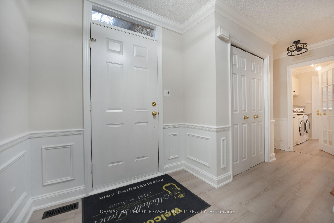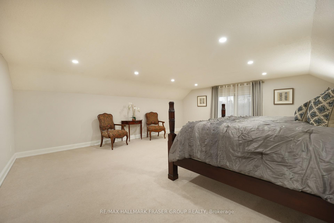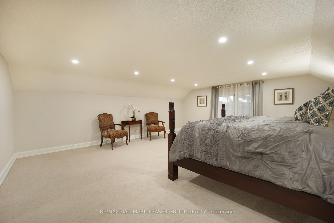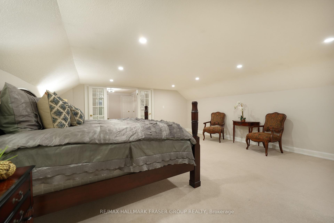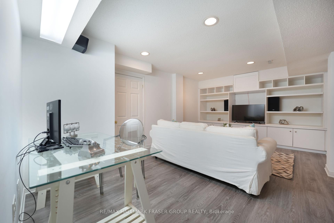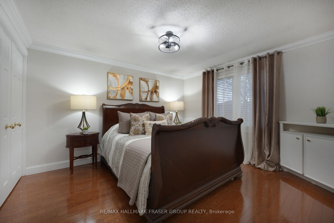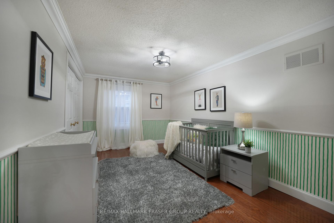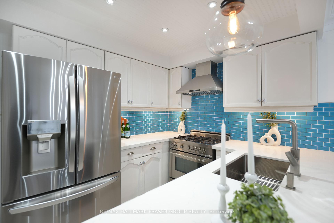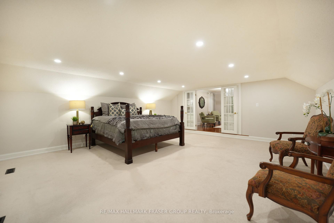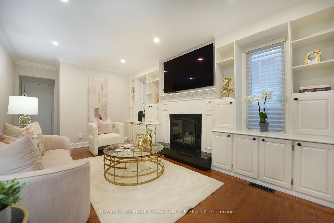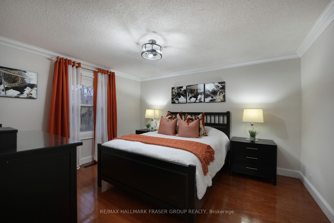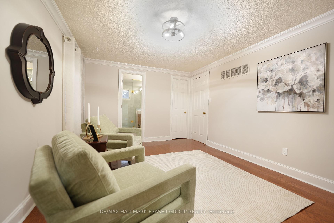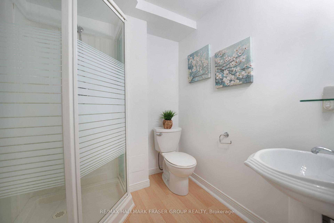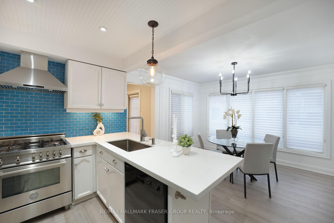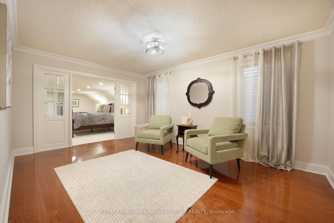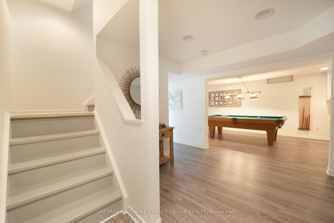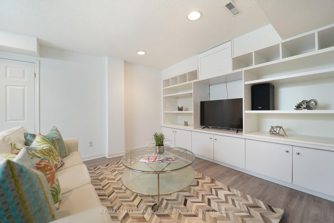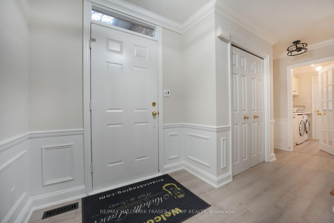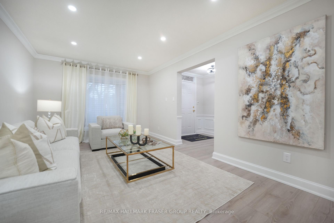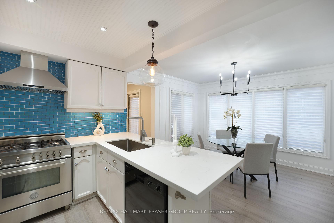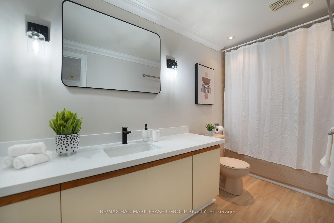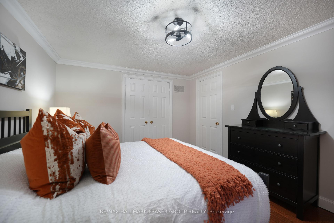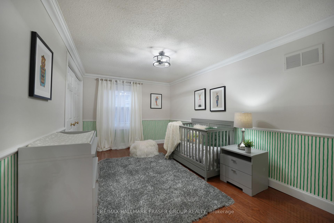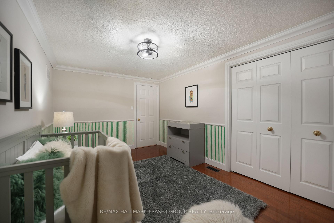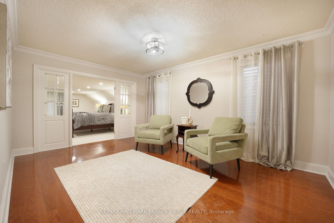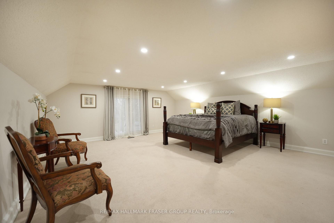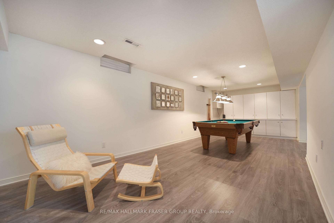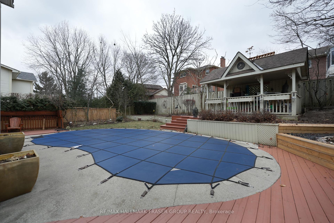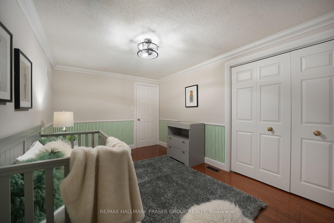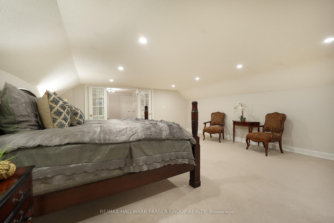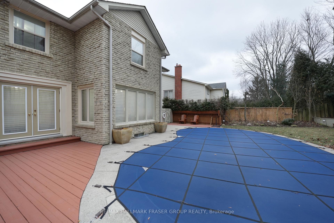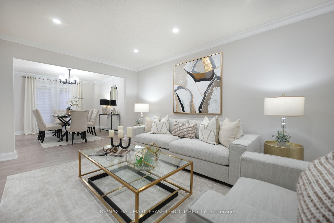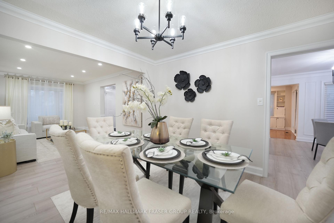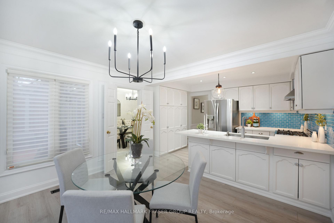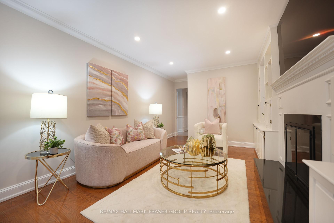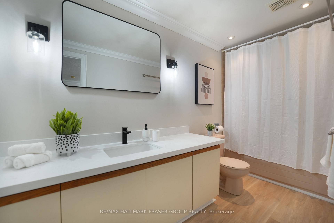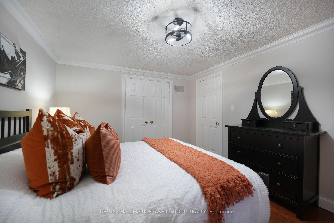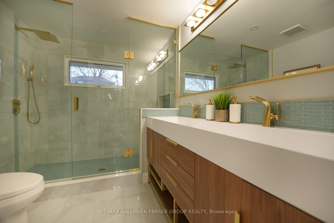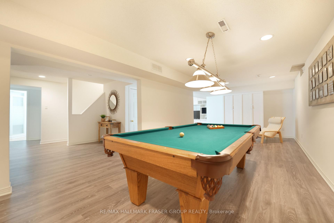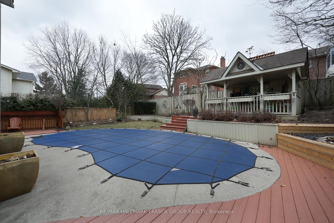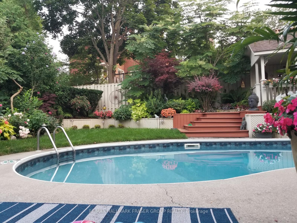$1,200,000
Available - For Sale
Listing ID: E11920425
7 Preakness Crt , Whitby, L1N 6W2, Ontario
| Welcome To This Renovated Home Located On A Quiet Court In The Desirable Blue Grass Meadows Community, Whitby! This Court RARELY Becomes Available For Sale!! This Beautifully Updated Home Is Designed For Comfort And Elegance. The Inviting Foyer Features Wainscoting, Crown Moulding, And Modern Light Fixtures. An Open-Concept Living And Dining Room With Large Windows And Pot Lights, A Cozy Family Room With A Wood-Burning Fireplace, Built-In Shelving, And French Doors Leading To Your Backyard Retreat.Step Into Your Private Oasis! The Backyard Is A Haven With A Sparkling Pool, Lush Landscaping, And Multiple Seating Areas Perfect For Entertaining Or Relaxing. Whether Enjoying A Quiet Evening Or Hosting A Gathering, This Space Offers Something For Everyone.The Renovated Eat-In Kitchen Features Stainless Steel Appliances, Granite Countertops, A Custom Backsplash, Ample Cabinetry, And Sun-Filled Windows. The Main Floor Laundry Room Adds Convenience With A Sink, Cabinetry, And Outdoor Access. Durable Industrial-Grade Commercial Vinyl Flooring Throughout Main 7 Basement & Gleaming Hardwood Floors on Second Floor. Upstairs, Enjoy Spacious Bedrooms, Including A Grand Primary Retreat With A Sitting Area, Walk-In Closet, And Luxurious Ensuite With A 72" Double Vanity With Trough Style Sink & Custom Expansive Shower Enclosure. The Finished Basement Extends The Living Space With Vinyl Flooring, Pot Lights, Built-In Shelving, Murphy Bed And A 3-Piece Bathroom (Shower). Prime Location: Nestled In The Family-Friendly Blue Grass Meadows Community, Top Schools Within 5-10 Mins Drive. This Home Is Close To Parks, Shopping, Dining, And Recreation. With Easy Access To Highways And Transit, Commuting Is A Breeze.This Home Is The Perfect Blend Of Style, Functionality, And Location. |
| Extras: Pool Sanitation Using Bromine. No Sidewalk. |
| Price | $1,200,000 |
| Taxes: | $7564.52 |
| Address: | 7 Preakness Crt , Whitby, L1N 6W2, Ontario |
| Lot Size: | 49.57 x 121.40 (Feet) |
| Directions/Cross Streets: | Canadian Oaks Drive And Preakness Court |
| Rooms: | 10 |
| Rooms +: | 1 |
| Bedrooms: | 4 |
| Bedrooms +: | |
| Kitchens: | 1 |
| Family Room: | Y |
| Basement: | Finished |
| Property Type: | Detached |
| Style: | 2-Storey |
| Exterior: | Brick |
| Garage Type: | Attached |
| (Parking/)Drive: | Pvt Double |
| Drive Parking Spaces: | 4 |
| Pool: | Inground |
| Property Features: | Cul De Sac, Park, Place Of Worship, Public Transit, River/Stream, School |
| Fireplace/Stove: | Y |
| Heat Source: | Gas |
| Heat Type: | Forced Air |
| Central Air Conditioning: | Central Air |
| Central Vac: | N |
| Laundry Level: | Main |
| Elevator Lift: | N |
| Sewers: | Sewers |
| Water: | Municipal |
| Utilities-Cable: | A |
| Utilities-Hydro: | A |
| Utilities-Gas: | A |
| Utilities-Telephone: | A |
$
%
Years
This calculator is for demonstration purposes only. Always consult a professional
financial advisor before making personal financial decisions.
| Although the information displayed is believed to be accurate, no warranties or representations are made of any kind. |
| RE/MAX HALLMARK FRASER GROUP REALTY |
|
|

Dir:
1-866-382-2968
Bus:
416-548-7854
Fax:
416-981-7184
| Virtual Tour | Book Showing | Email a Friend |
Jump To:
At a Glance:
| Type: | Freehold - Detached |
| Area: | Durham |
| Municipality: | Whitby |
| Neighbourhood: | Blue Grass Meadows |
| Style: | 2-Storey |
| Lot Size: | 49.57 x 121.40(Feet) |
| Tax: | $7,564.52 |
| Beds: | 4 |
| Baths: | 4 |
| Fireplace: | Y |
| Pool: | Inground |
Locatin Map:
Payment Calculator:
- Color Examples
- Green
- Black and Gold
- Dark Navy Blue And Gold
- Cyan
- Black
- Purple
- Gray
- Blue and Black
- Orange and Black
- Red
- Magenta
- Gold
- Device Examples

