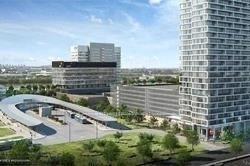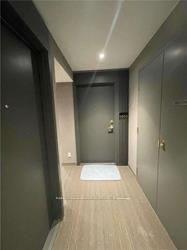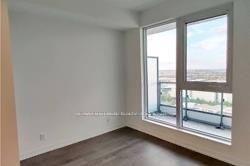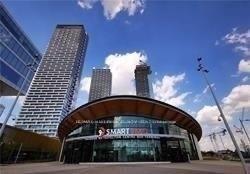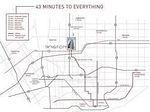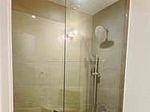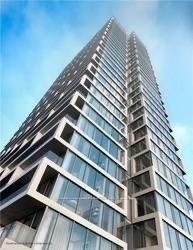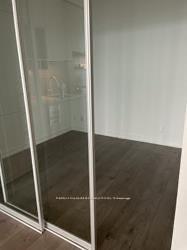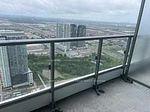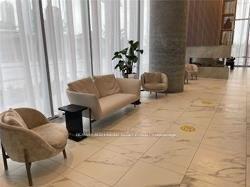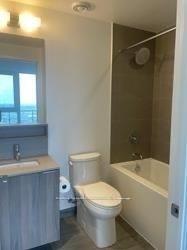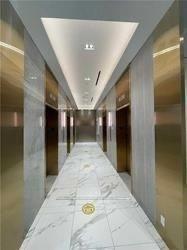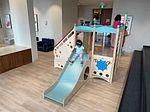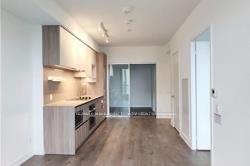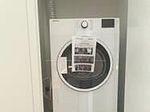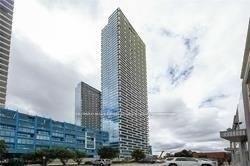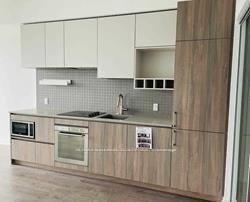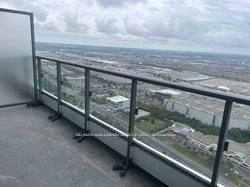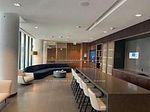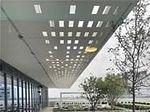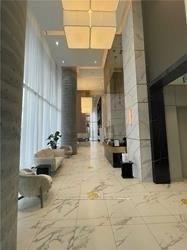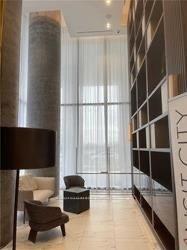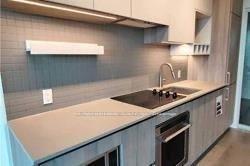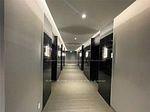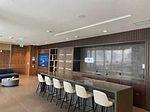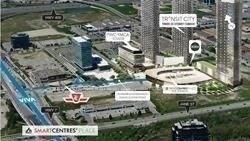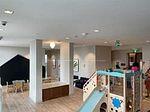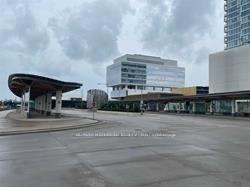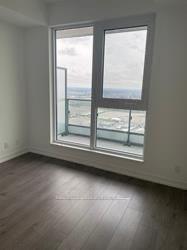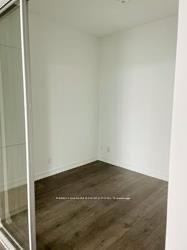$2,298
Available - For Rent
Listing ID: N11899801
950 Portage Pkwy , Unit 5603, Vaughan, L4K 0J7, Ontario
| NEWER BUILDING IN PRIME LOCATION. TRANSIT CITY 3. BEAUTIFUL TWO BEDROOM PLUS 2 WASHROOM ON HIGHFLOORS. BRIGHT, SPACIOUS WITH 9' CEILINGS AND CLEAR VIEW. MODERN OPEN CONCEPT KITCHEN WITHSTAINLESS APPLIANCES.PREMIUM MODERN FINISHES. SHORT DRIVE TO HWYS 400 AND 407, SHOPS ANDRESTAURANTS. EASY DOWN TOWN COMMUTE. WALK TO SUBWAY STATION AND TRANSIT. JUST MOVE IN AND ENJOY. |
| Extras: INCLUDES S/S FRIDGE, COOK TOP AND STOVE, DISH WASHER, WASHER AND DRYER. MICROWAVE. ALL ELECTRICAL LIGHT FIXTURES, WINDOW COVERINGS. LOCKER. NO PETS AND NON SMOKER PLEASE. |
| Price | $2,298 |
| Address: | 950 Portage Pkwy , Unit 5603, Vaughan, L4K 0J7, Ontario |
| Province/State: | Ontario |
| Condo Corporation No | YRSCC |
| Level | 49 |
| Unit No | 03 |
| Directions/Cross Streets: | Hwy 7 /Jane St. |
| Rooms: | 5 |
| Bedrooms: | 2 |
| Bedrooms +: | |
| Kitchens: | 1 |
| Family Room: | N |
| Basement: | None |
| Furnished: | N |
| Approximatly Age: | 0-5 |
| Property Type: | Condo Apt |
| Style: | Apartment |
| Exterior: | Concrete |
| Garage Type: | None |
| Garage(/Parking)Space: | 0.00 |
| Drive Parking Spaces: | 0 |
| Park #1 | |
| Parking Type: | None |
| Legal Description: | Nil |
| Exposure: | E |
| Balcony: | Open |
| Locker: | Owned |
| Pet Permited: | N |
| Approximatly Age: | 0-5 |
| Approximatly Square Footage: | 600-699 |
| Building Amenities: | Exercise Room |
| Property Features: | Clear View, Hospital, Park, Public Transit, School |
| Common Elements Included: | Y |
| Building Insurance Included: | Y |
| Fireplace/Stove: | N |
| Heat Source: | Gas |
| Heat Type: | Forced Air |
| Central Air Conditioning: | Central Air |
| Central Vac: | N |
| Laundry Level: | Main |
| Ensuite Laundry: | Y |
| Although the information displayed is believed to be accurate, no warranties or representations are made of any kind. |
| RE/MAX HALLMARK REALTY LTD. |
|
|

Dir:
1-866-382-2968
Bus:
416-548-7854
Fax:
416-981-7184
| Book Showing | Email a Friend |
Jump To:
At a Glance:
| Type: | Condo - Condo Apt |
| Area: | York |
| Municipality: | Vaughan |
| Neighbourhood: | Vaughan Corporate Centre |
| Style: | Apartment |
| Approximate Age: | 0-5 |
| Beds: | 2 |
| Baths: | 2 |
| Fireplace: | N |
Locatin Map:
- Color Examples
- Green
- Black and Gold
- Dark Navy Blue And Gold
- Cyan
- Black
- Purple
- Gray
- Blue and Black
- Orange and Black
- Red
- Magenta
- Gold
- Device Examples

