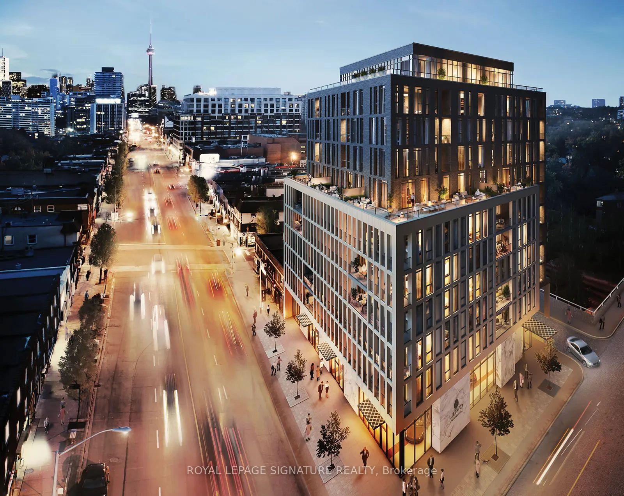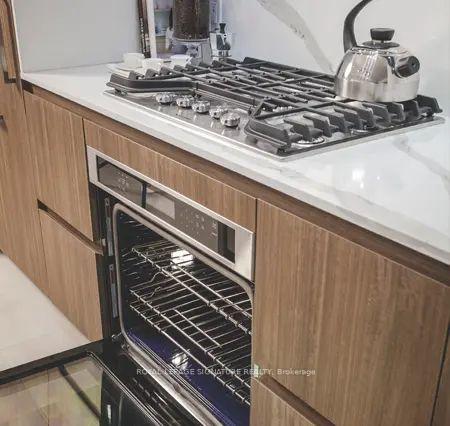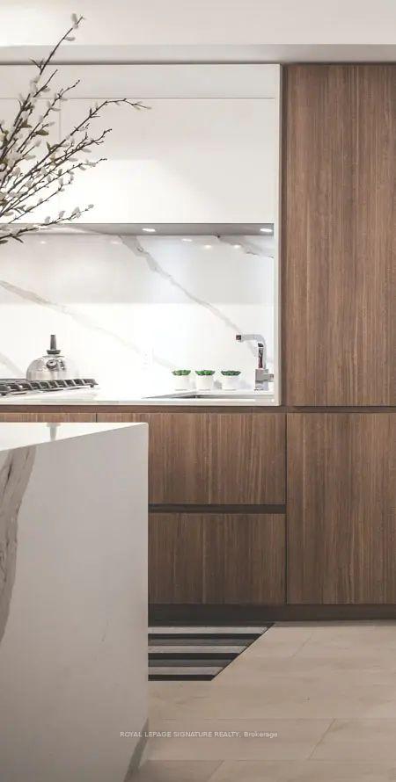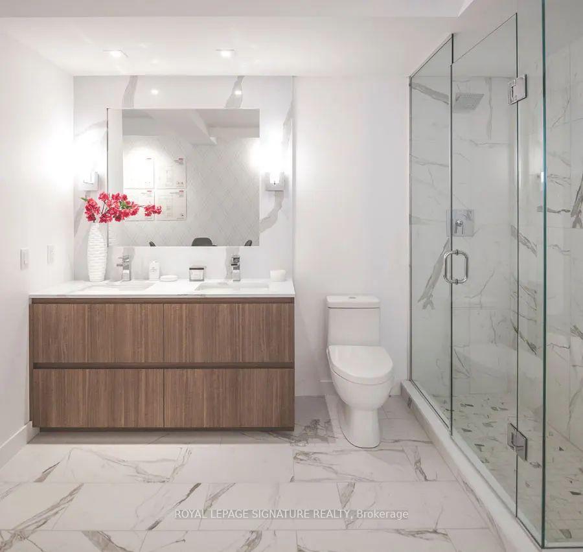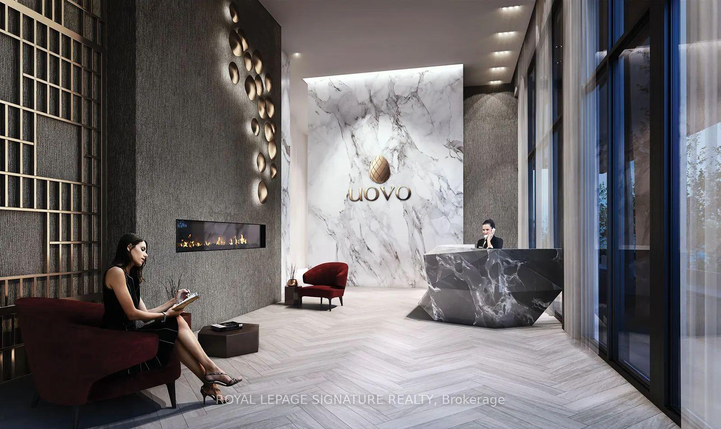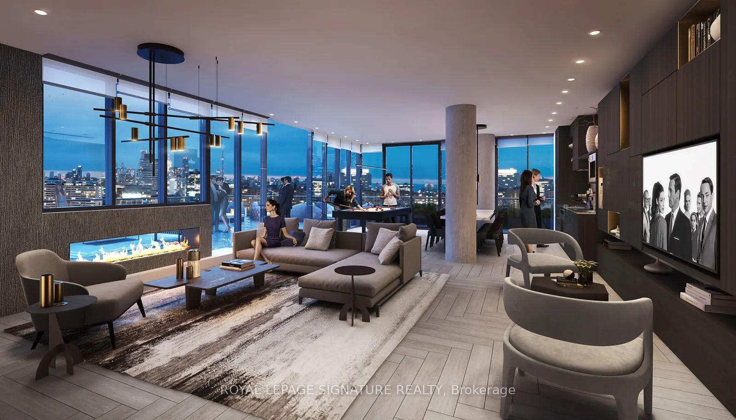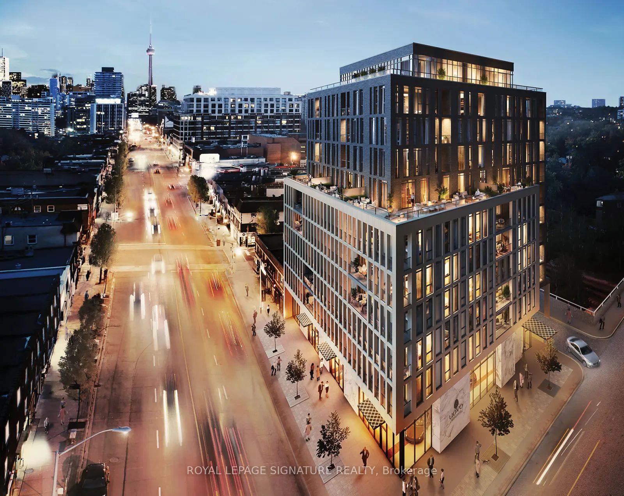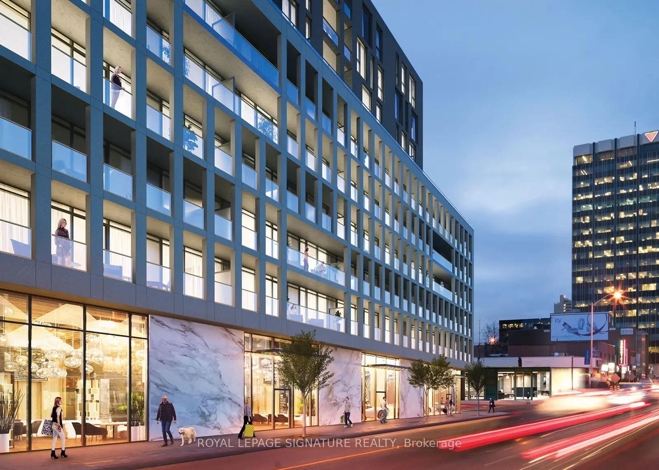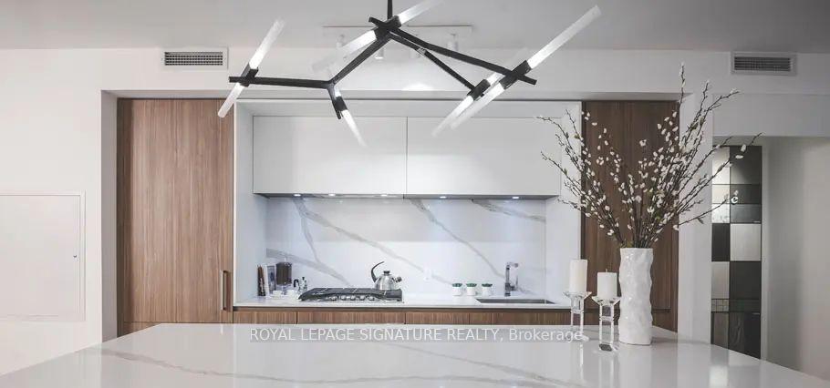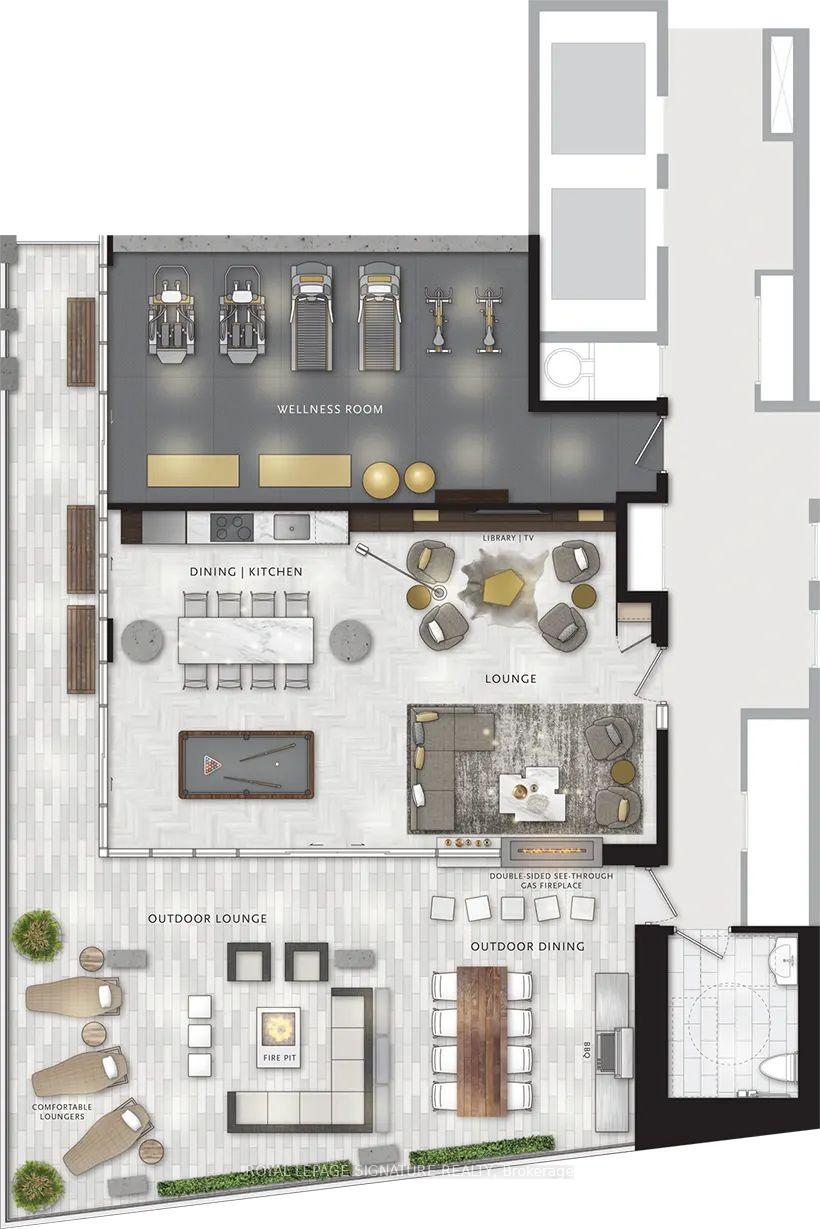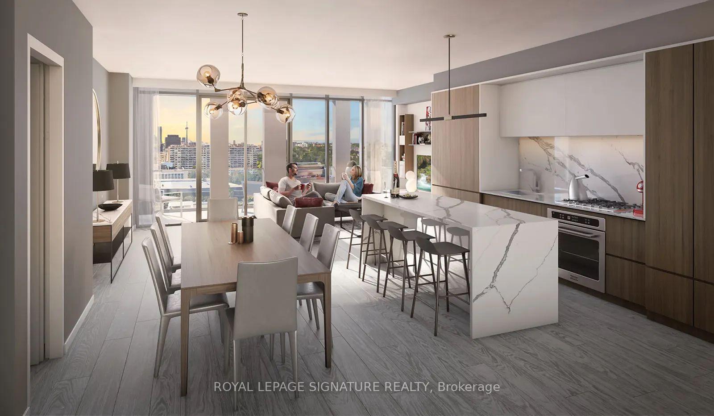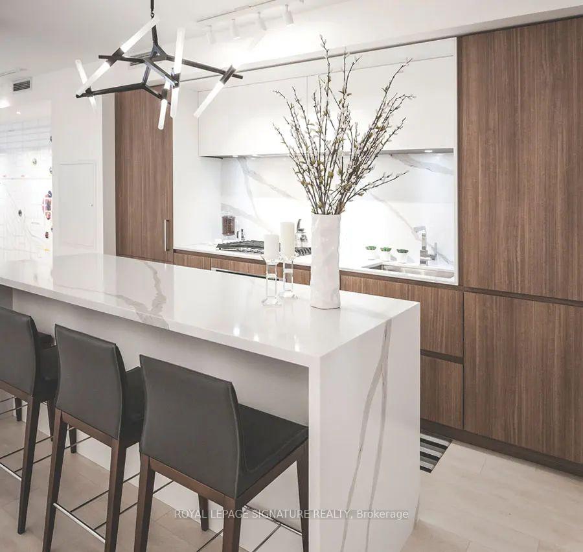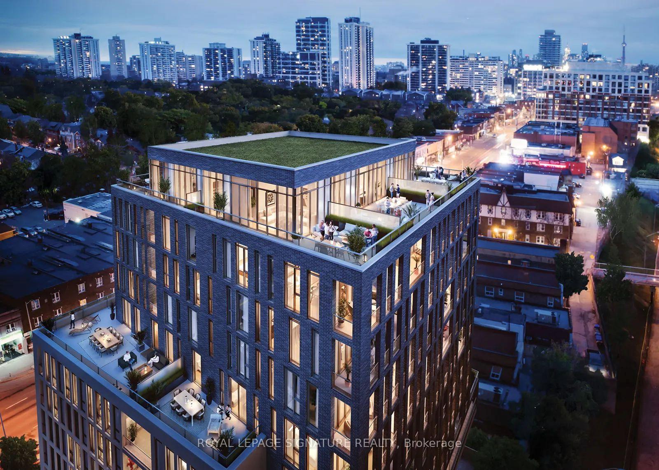$1,549,000
Available - For Sale
Listing ID: C9399470
1 Hillsdale Ave West , Unit LPH11, Toronto, M4S 1T4, Ontario
| Assignment Sale: Welcome to Uovo, Toronto's Hottest New Residence!Discover the charm of boutique living in this intimate 12-storey building with only 70 condominium suites. The Baker Floor Plan (LPH 1104) is a stunning, spacious, and sunlit two-bedroom plus den sub-penthouse that offers a blend of luxury and comfort. Key features include: Roomy layouts with beautiful design Approx 1000 SqFt of living space 2 bathrooms Expansive 52 SqFt balcony with natural gas connection One parking spot and a locker 10' ceilings and floor-to-ceiling windows Imported Italian kitchens with quartz counters Integrated full-sized stainless steel appliances with gas cooktopLocated at Yonge and Hillsdale, Uovo offers a quiet and intimate atmosphere while being steps from Davisville and a short walk south of the vibrant Yonge and Eglinton area. Experience a truly unique living experience with thoughtfully designed suites and abundant amenities.Don't miss out on this incredible opportunity! |
| Extras: Theres a handy pet spa off the lobby where you can clean up your pup after a walk no need to get your own bathroom dirty. And if you get around on two wheels, there are bike racks for all residents and generous visitor bicycle parking. |
| Price | $1,549,000 |
| Taxes: | $0.00 |
| Maintenance Fee: | 0.00 |
| Address: | 1 Hillsdale Ave West , Unit LPH11, Toronto, M4S 1T4, Ontario |
| Province/State: | Ontario |
| Condo Corporation No | N/A |
| Level | 11 |
| Unit No | 04 |
| Directions/Cross Streets: | Yonge & Hillsdale |
| Rooms: | 6 |
| Rooms +: | 1 |
| Bedrooms: | 2 |
| Bedrooms +: | 1 |
| Kitchens: | 1 |
| Family Room: | N |
| Basement: | None |
| Approximatly Age: | New |
| Property Type: | Condo Apt |
| Style: | Apartment |
| Exterior: | Concrete |
| Garage Type: | Underground |
| Garage(/Parking)Space: | 1.00 |
| Drive Parking Spaces: | 1 |
| Park #1 | |
| Parking Type: | Owned |
| Exposure: | E |
| Balcony: | Open |
| Locker: | Owned |
| Pet Permited: | Restrict |
| Approximatly Age: | New |
| Approximatly Square Footage: | 900-999 |
| Building Amenities: | Bbqs Allowed |
| Property Features: | Place Of Wor, Public Transit, School |
| Maintenance: | 0.00 |
| CAC Included: | Y |
| Common Elements Included: | Y |
| Parking Included: | Y |
| Building Insurance Included: | Y |
| Fireplace/Stove: | N |
| Heat Source: | Gas |
| Heat Type: | Heat Pump |
| Central Air Conditioning: | Central Air |
| Central Vac: | N |
| Ensuite Laundry: | Y |
| Elevator Lift: | Y |
$
%
Years
This calculator is for demonstration purposes only. Always consult a professional
financial advisor before making personal financial decisions.
| Although the information displayed is believed to be accurate, no warranties or representations are made of any kind. |
| ROYAL LEPAGE SIGNATURE REALTY |
|
|

Dir:
1-866-382-2968
Bus:
416-548-7854
Fax:
416-981-7184
| Book Showing | Email a Friend |
Jump To:
At a Glance:
| Type: | Condo - Condo Apt |
| Area: | Toronto |
| Municipality: | Toronto |
| Neighbourhood: | Yonge-Eglinton |
| Style: | Apartment |
| Approximate Age: | New |
| Beds: | 2+1 |
| Baths: | 2 |
| Garage: | 1 |
| Fireplace: | N |
Locatin Map:
Payment Calculator:
- Color Examples
- Green
- Black and Gold
- Dark Navy Blue And Gold
- Cyan
- Black
- Purple
- Gray
- Blue and Black
- Orange and Black
- Red
- Magenta
- Gold
- Device Examples

