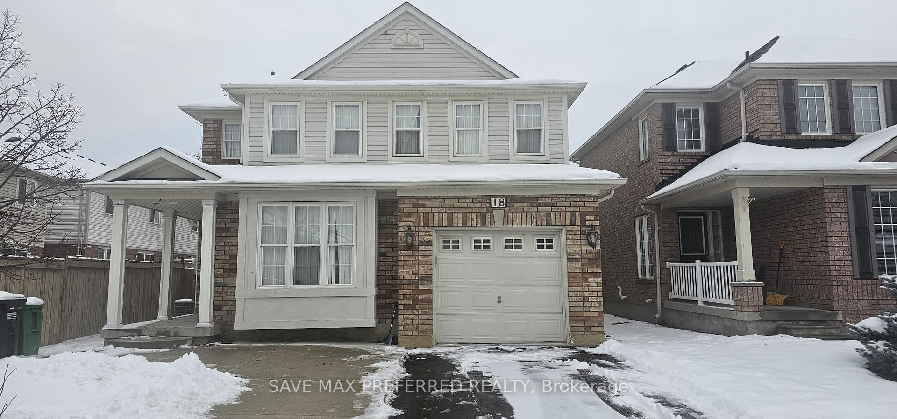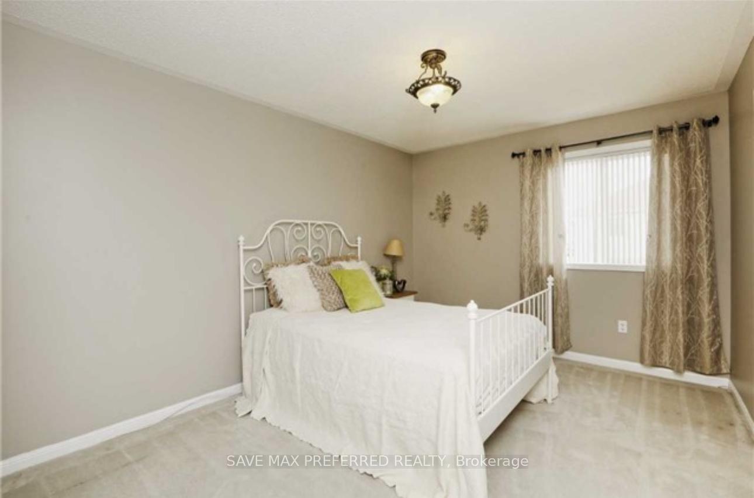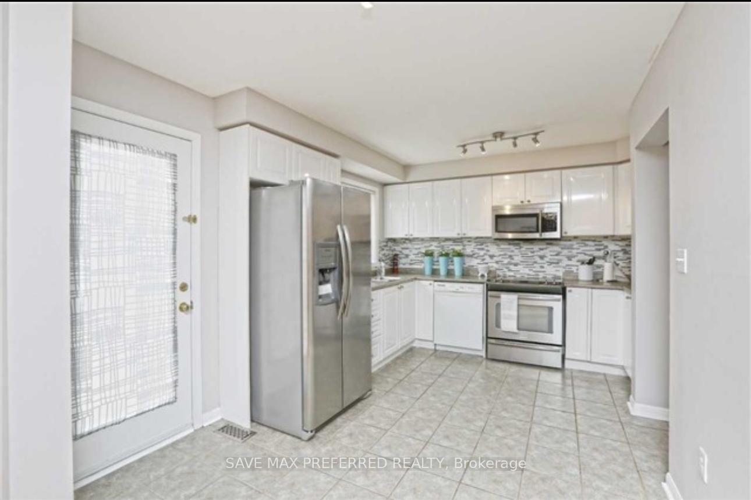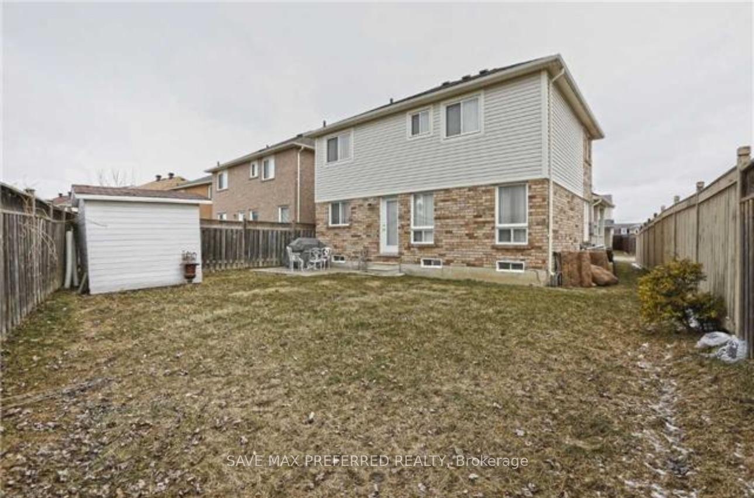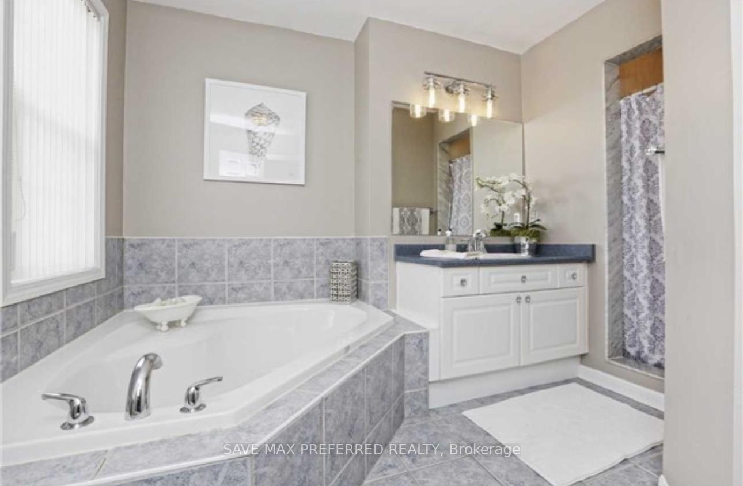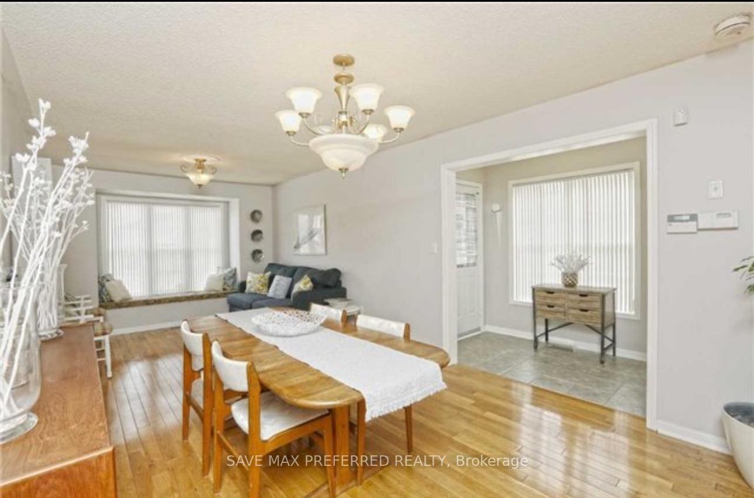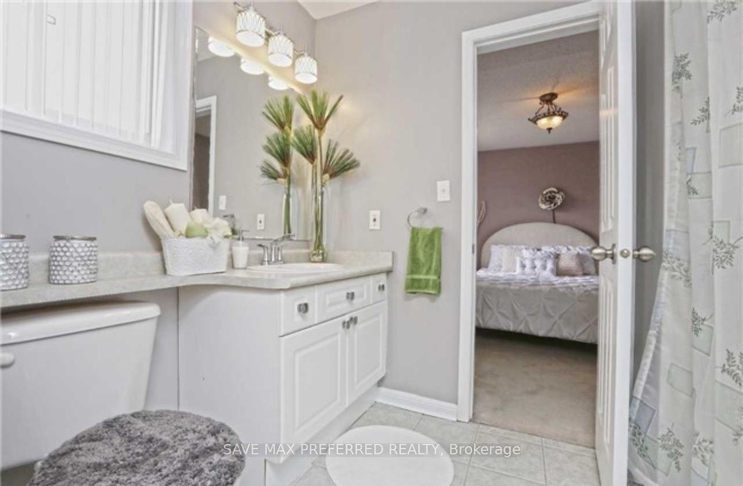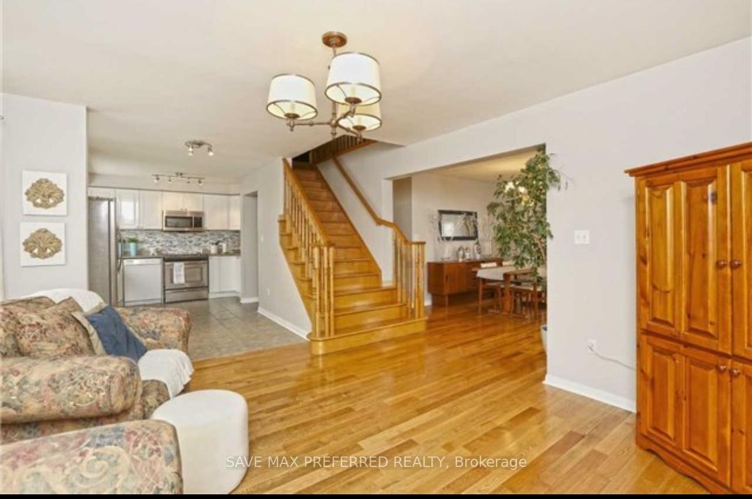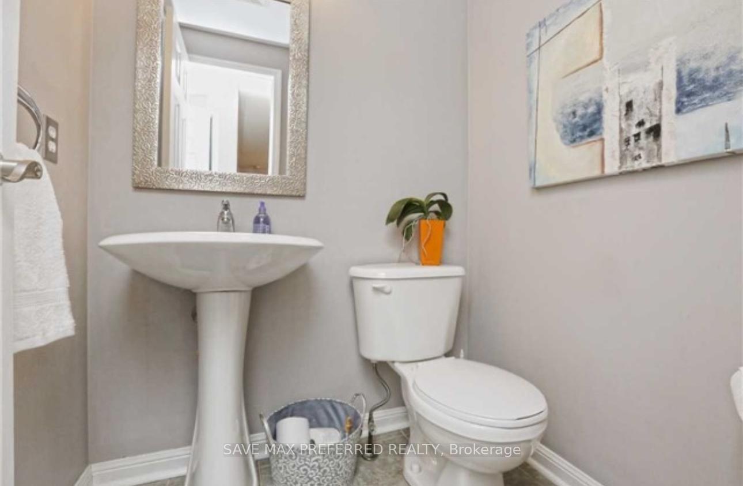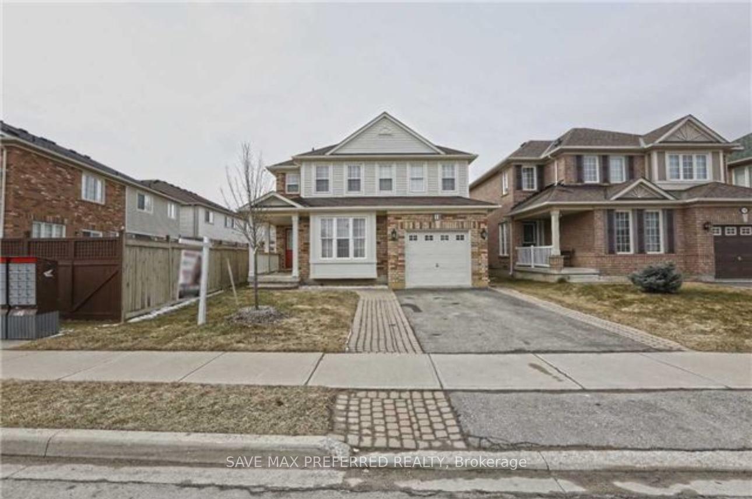$2,800
Available - For Rent
Listing ID: W11919548
18 Mortimer Dr , Brampton, L7A 3N1, Ontario
| Beautifully updated detached home in a highly convenient neighborhood walk to nearby schools!. This bright and spacious home offers 3 bedrooms, 2.5 bathrooms, and 1 parking spot. Just minutes from Mt. Pleasant GO Station and bus stops. Enjoy an open-concept layout featuring a welcoming family room and a stunning kitchen with granite countertops and stainless-steel appliances (fridge, stove, washer, dryer, dishwasher, microwave). Located in one of Brampton's most desirable areas, close to schools, parks, shopping plazas, libraries, community centers, and more. Please note that the basement is not included, and tenants are responsible for 70% of the utilities. |
| Price | $2,800 |
| Address: | 18 Mortimer Dr , Brampton, L7A 3N1, Ontario |
| Lot Size: | 37.43 x 88.53 (Feet) |
| Directions/Cross Streets: | Sandalwood / Chingacousy |
| Rooms: | 8 |
| Bedrooms: | 3 |
| Bedrooms +: | |
| Kitchens: | 1 |
| Family Room: | Y |
| Basement: | Finished |
| Furnished: | N |
| Property Type: | Detached |
| Style: | 2-Storey |
| Exterior: | Brick, Vinyl Siding |
| Garage Type: | Built-In |
| (Parking/)Drive: | Private |
| Drive Parking Spaces: | 1 |
| Pool: | None |
| Private Entrance: | Y |
| Approximatly Square Footage: | 1500-2000 |
| Property Features: | Hospital, Library, Park, Public Transit, Rec Centre, School |
| Parking Included: | Y |
| Fireplace/Stove: | N |
| Heat Source: | Gas |
| Heat Type: | Forced Air |
| Central Air Conditioning: | Central Air |
| Central Vac: | N |
| Laundry Level: | Upper |
| Sewers: | Sewers |
| Water: | Municipal |
| Although the information displayed is believed to be accurate, no warranties or representations are made of any kind. |
| SAVE MAX PREFERRED REALTY |
|
|

Dir:
1-866-382-2968
Bus:
416-548-7854
Fax:
416-981-7184
| Book Showing | Email a Friend |
Jump To:
At a Glance:
| Type: | Freehold - Detached |
| Area: | Peel |
| Municipality: | Brampton |
| Neighbourhood: | Fletcher's Meadow |
| Style: | 2-Storey |
| Lot Size: | 37.43 x 88.53(Feet) |
| Beds: | 3 |
| Baths: | 3 |
| Fireplace: | N |
| Pool: | None |
Locatin Map:
- Color Examples
- Green
- Black and Gold
- Dark Navy Blue And Gold
- Cyan
- Black
- Purple
- Gray
- Blue and Black
- Orange and Black
- Red
- Magenta
- Gold
- Device Examples

