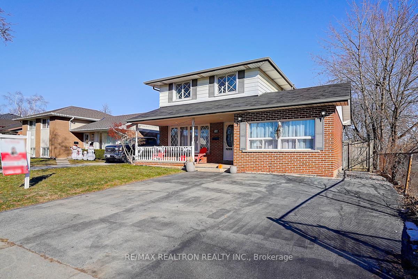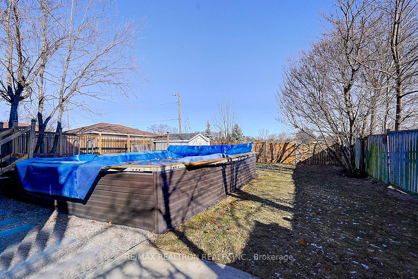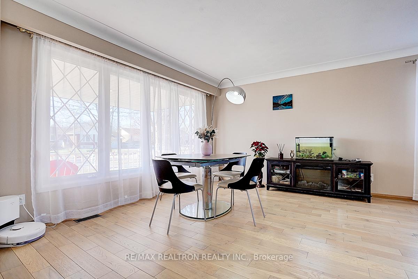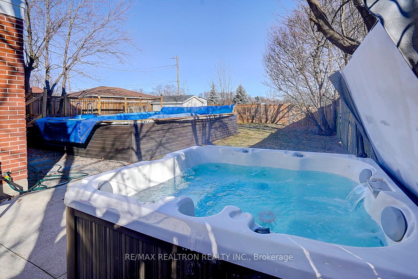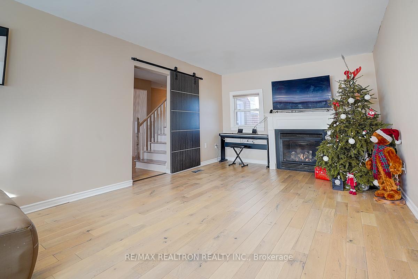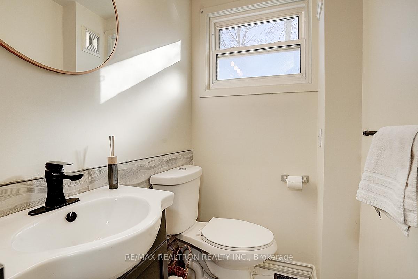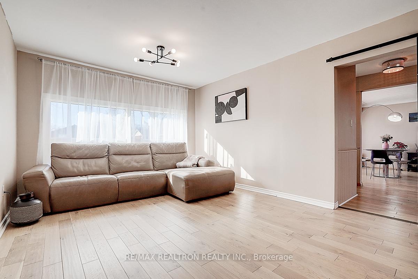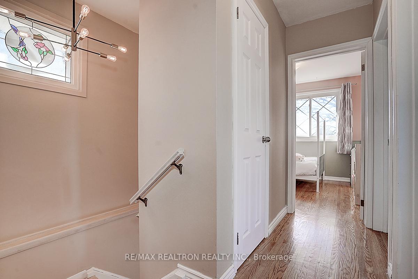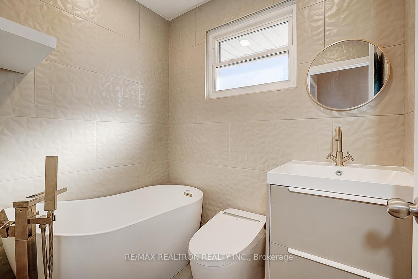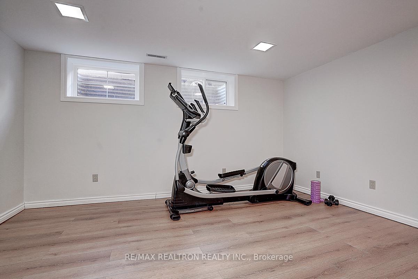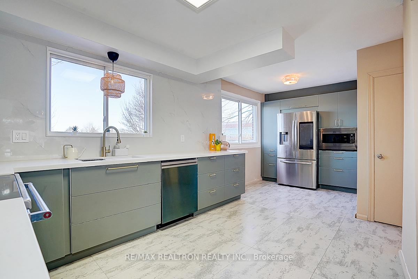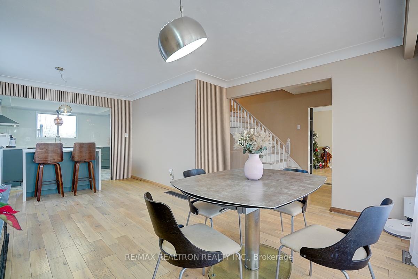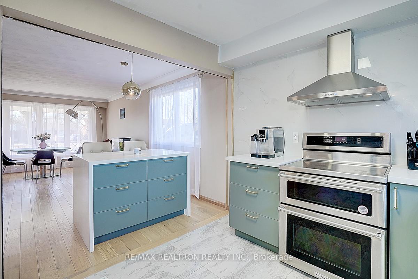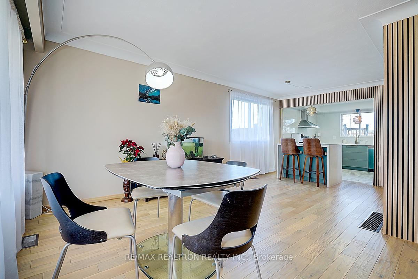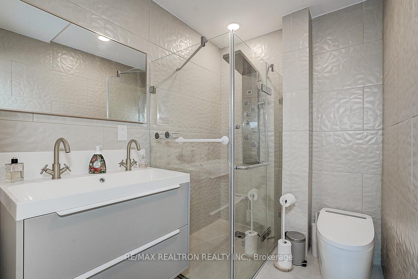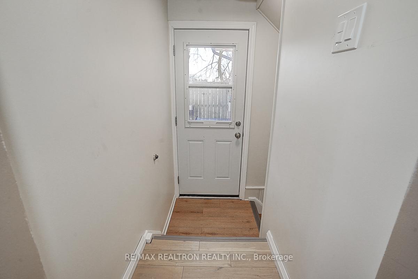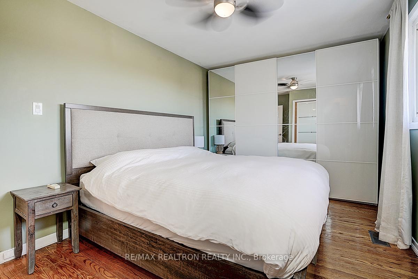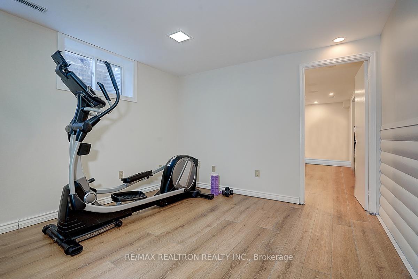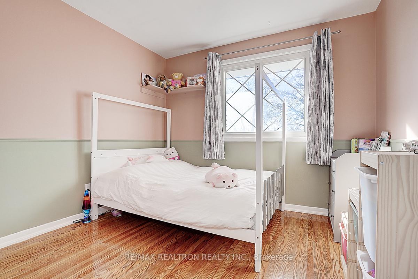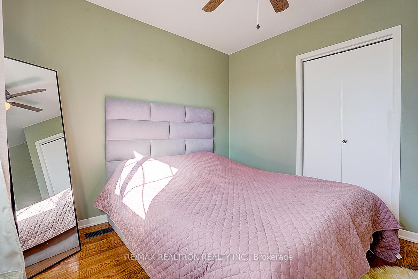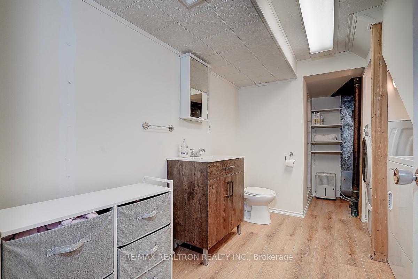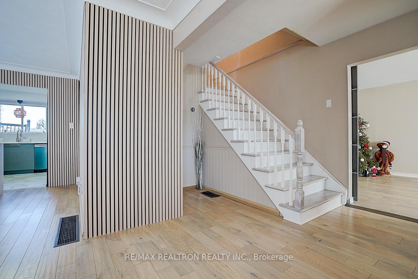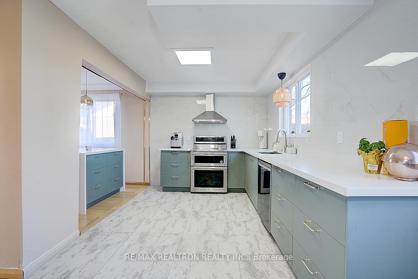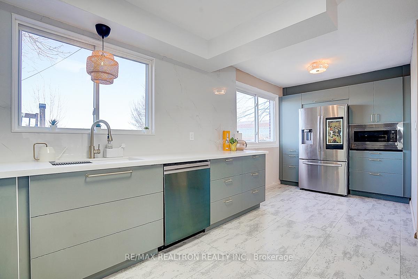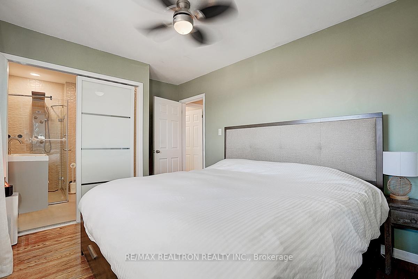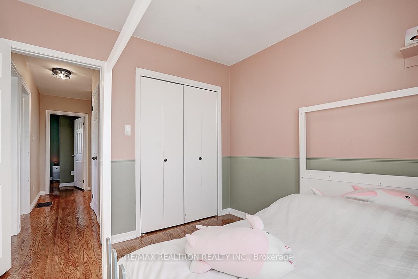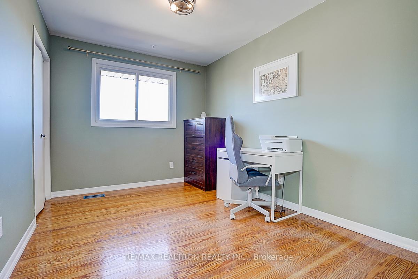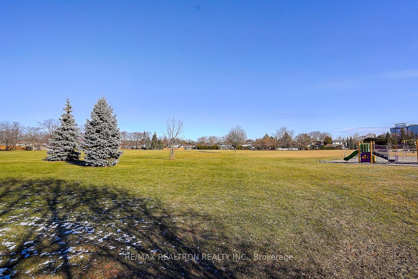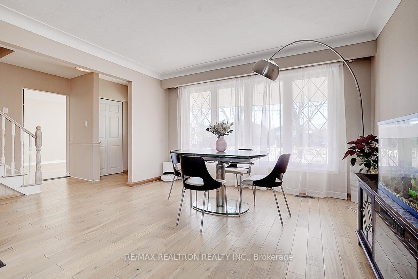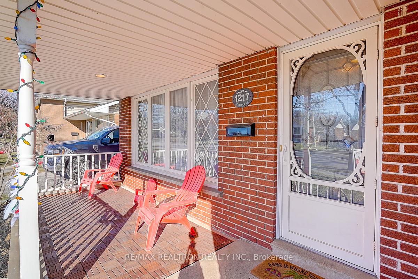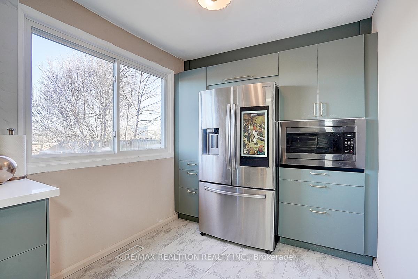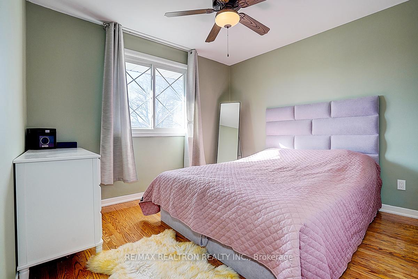$999,999
Available - For Sale
Listing ID: W11919478
1217 Tavistock Dr , Burlington, L7P 2N6, Ontario
| This beautifully updated home perfectly combines style, comfort, and practicality. The Kitchen Is equipped with Samsung smart fridge and a premium KitchenAid stove, making it a chefs dream. The fully renovated bathrooms, including a luxurious primary ensuite and a second-floor retreat, add modern elegance and convenience.With four spacious bedrooms and four bathrooms,the home offers ample space for families of all sizes. Updated flooring throughout the house provides a seamless and sophisticated look.The fully fenced backyard features an inviting above-ground pool and hot tub, creating the perfect outdoor oasis for relaxation andentertaining.Conveniently located near major grocery stores, shopping centers, and essential amenities, this home also provides quick and easy access to the highway, making daily errands and commuting a breeze. Truly a perfect blend of modern upgrades and ideal location! |
| Price | $999,999 |
| Taxes: | $5022.29 |
| Address: | 1217 Tavistock Dr , Burlington, L7P 2N6, Ontario |
| Lot Size: | 43.00 x 122.00 (Feet) |
| Directions/Cross Streets: | Guelph Line /Mountainside Dr |
| Rooms: | 9 |
| Rooms +: | 3 |
| Bedrooms: | 4 |
| Bedrooms +: | |
| Kitchens: | 1 |
| Family Room: | Y |
| Basement: | Finished, Sep Entrance |
| Property Type: | Detached |
| Style: | 2-Storey |
| Exterior: | Alum Siding, Brick |
| Garage Type: | None |
| (Parking/)Drive: | Available |
| Drive Parking Spaces: | 3 |
| Pool: | Abv Grnd |
| Fireplace/Stove: | Y |
| Heat Source: | Gas |
| Heat Type: | Forced Air |
| Central Air Conditioning: | Central Air |
| Central Vac: | N |
| Laundry Level: | Lower |
| Sewers: | Sewers |
| Water: | Municipal |
$
%
Years
This calculator is for demonstration purposes only. Always consult a professional
financial advisor before making personal financial decisions.
| Although the information displayed is believed to be accurate, no warranties or representations are made of any kind. |
| RE/MAX REALTRON REALTY INC. |
|
|

Dir:
1-866-382-2968
Bus:
416-548-7854
Fax:
416-981-7184
| Book Showing | Email a Friend |
Jump To:
At a Glance:
| Type: | Freehold - Detached |
| Area: | Halton |
| Municipality: | Burlington |
| Neighbourhood: | Mountainside |
| Style: | 2-Storey |
| Lot Size: | 43.00 x 122.00(Feet) |
| Tax: | $5,022.29 |
| Beds: | 4 |
| Baths: | 4 |
| Fireplace: | Y |
| Pool: | Abv Grnd |
Locatin Map:
Payment Calculator:
- Color Examples
- Green
- Black and Gold
- Dark Navy Blue And Gold
- Cyan
- Black
- Purple
- Gray
- Blue and Black
- Orange and Black
- Red
- Magenta
- Gold
- Device Examples

