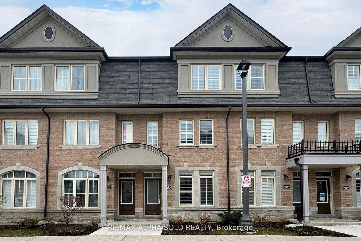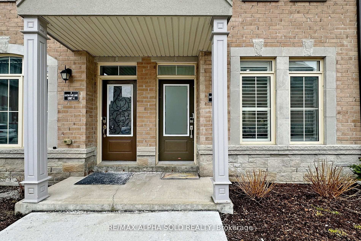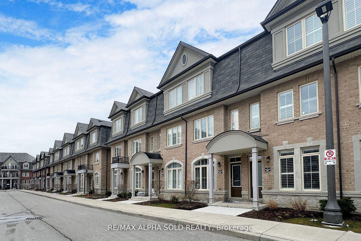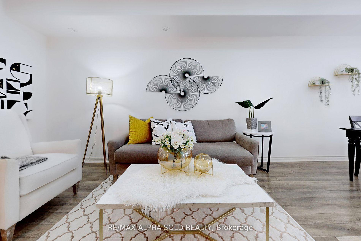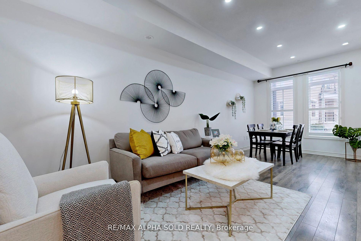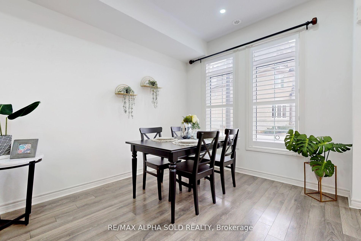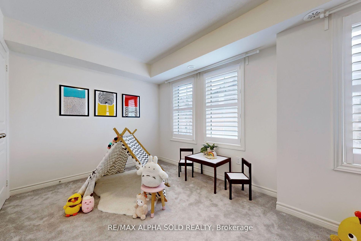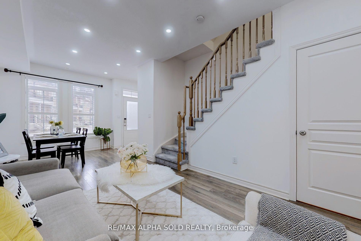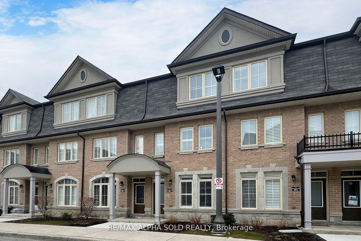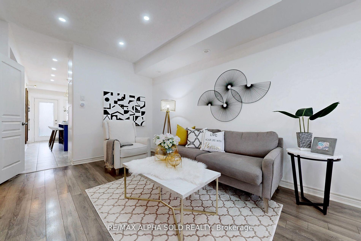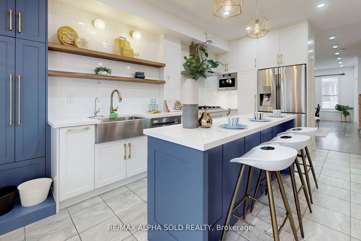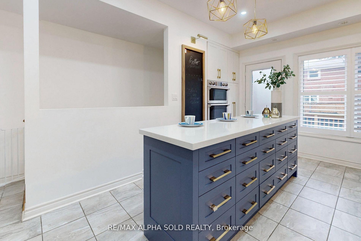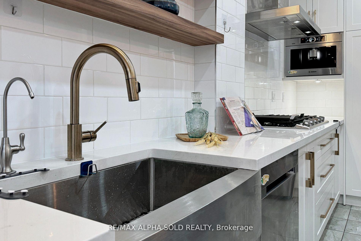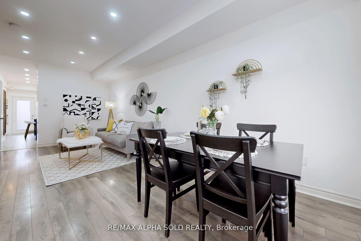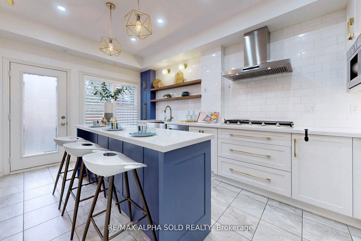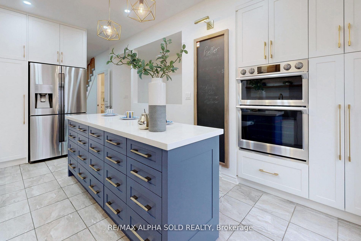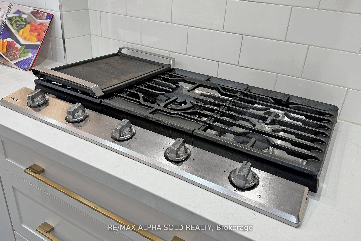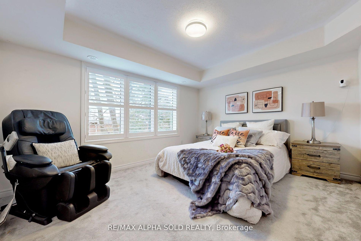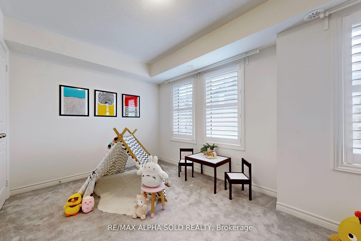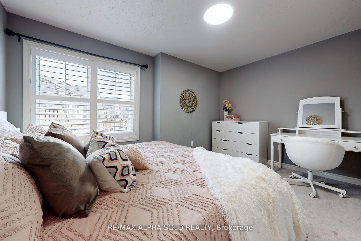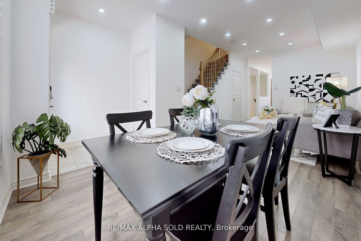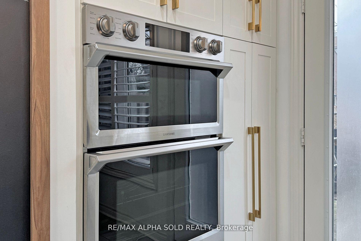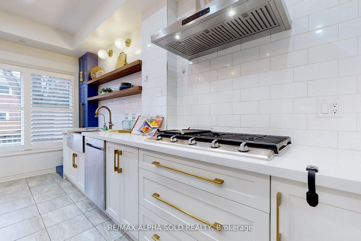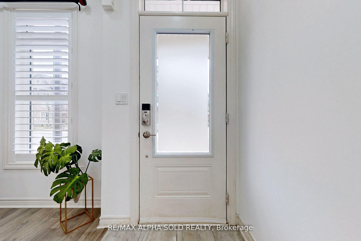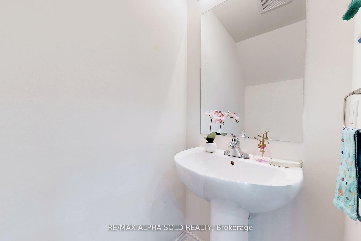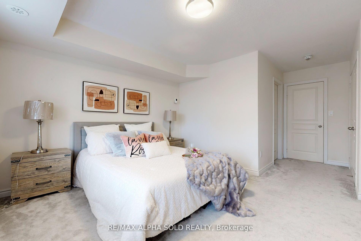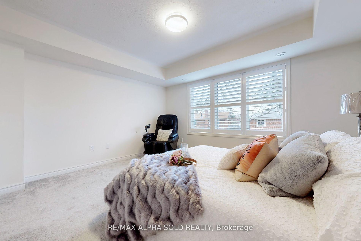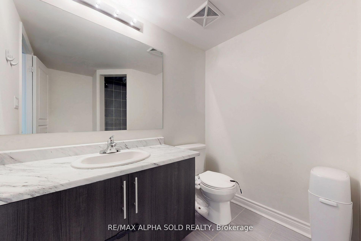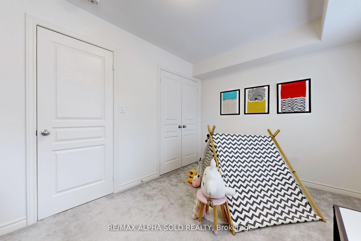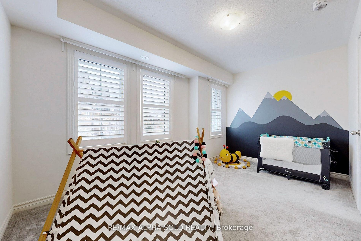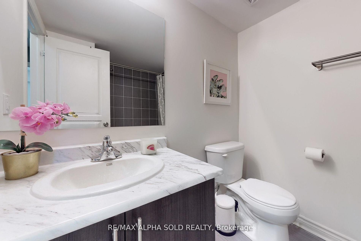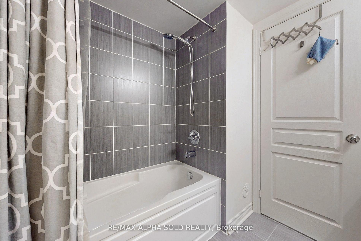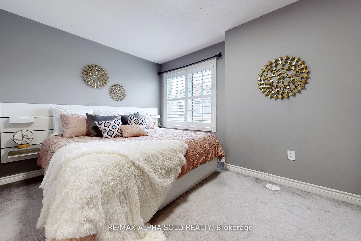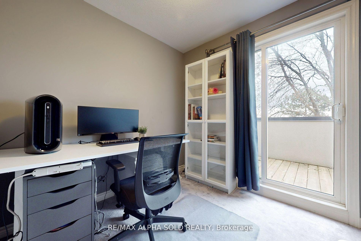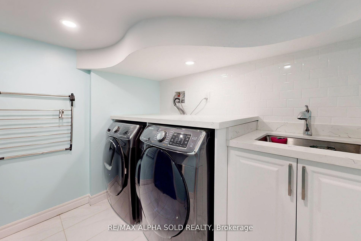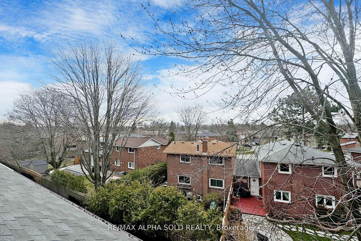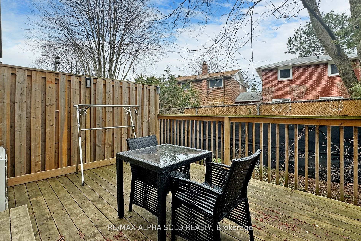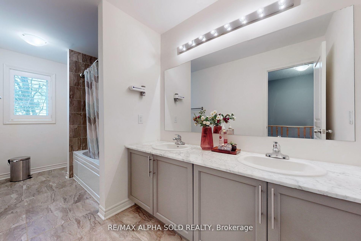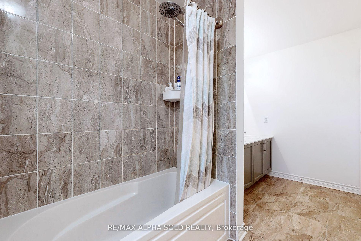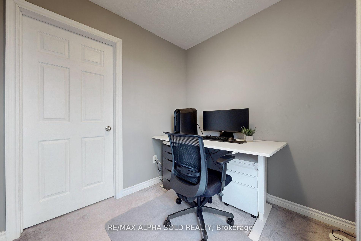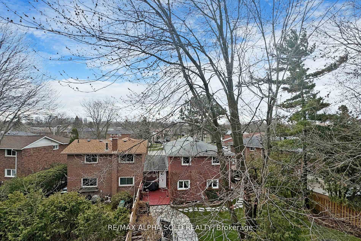$1,168,000
Available - For Sale
Listing ID: E11919759
3 Eaton Park Lane , Unit 5, Toronto, M1W 0A5, Ontario
| Premium Manor Layout W/Smart Freehold Townhouse Capabilities! 1845 Sqft! South Exposure, Ton of Sunlight, Kitchen W/O to Private Backyard, 4 Bedroom W/T Balconies With Beautiful Views. 9 Foot Ceilings On The Main Floor, Three Full Baths. Fully Upgraded: Custom Modern Kitchen Layout With S/S Appliances, B/I Bosch Coffee-Maker And Contemporary Cabinetry. Nest Thermostats, Auto-Light Dimmers Already Roughed-In. All carpets have been recently replaced, fresh paint, Custom California Shutters. Hardwood Floor on Dinning and Living/W Lots Pots lights. Three Full Baths. Master 5 Pc Suite W/ Upgraded Cabinets/Tiles/Counters. Basement Storage Area In Lower Entry Converted To Special Designed Laundry/Mud Room, Lots Storage Space . Rare Direct Access To Parking Lot, With 1 Locker And 2 Parking Spots! Located In High Demand Neighborhood, Close To Highways, Shopping, Grocery Stores, And Other Amenities. Must See! |
| Extras: Fridge, Gas Stove, Dishwasher, Rang Hood, B/I Bosch Coffee Maker, Washer/Dryer, All Electrical Light Fixtures, All Window Coverings, Smart Feature(2 Nest Thermostat, Self Dimmer Lights) |
| Price | $1,168,000 |
| Taxes: | $4364.05 |
| Address: | 3 Eaton Park Lane , Unit 5, Toronto, M1W 0A5, Ontario |
| Apt/Unit: | 5 |
| Lot Size: | 14.50 x 63.48 (Feet) |
| Directions/Cross Streets: | Finch/Warden |
| Rooms: | 9 |
| Bedrooms: | 4 |
| Bedrooms +: | |
| Kitchens: | 1 |
| Family Room: | N |
| Basement: | Finished |
| Property Type: | Att/Row/Twnhouse |
| Style: | 3-Storey |
| Exterior: | Brick |
| Garage Type: | Other |
| (Parking/)Drive: | Mutual |
| Drive Parking Spaces: | 0 |
| Pool: | None |
| Approximatly Square Footage: | 1500-2000 |
| Property Features: | Hospital, Library, Park, Place Of Worship, Public Transit, School |
| Fireplace/Stove: | N |
| Heat Source: | Gas |
| Heat Type: | Forced Air |
| Central Air Conditioning: | Central Air |
| Central Vac: | N |
| Laundry Level: | Lower |
| Sewers: | Sewers |
| Water: | Municipal |
$
%
Years
This calculator is for demonstration purposes only. Always consult a professional
financial advisor before making personal financial decisions.
| Although the information displayed is believed to be accurate, no warranties or representations are made of any kind. |
| RE/MAX ALPHA SOLD REALTY |
|
|

Dir:
1-866-382-2968
Bus:
416-548-7854
Fax:
416-981-7184
| Book Showing | Email a Friend |
Jump To:
At a Glance:
| Type: | Freehold - Att/Row/Twnhouse |
| Area: | Toronto |
| Municipality: | Toronto |
| Neighbourhood: | L'Amoreaux |
| Style: | 3-Storey |
| Lot Size: | 14.50 x 63.48(Feet) |
| Tax: | $4,364.05 |
| Beds: | 4 |
| Baths: | 4 |
| Fireplace: | N |
| Pool: | None |
Locatin Map:
Payment Calculator:
- Color Examples
- Green
- Black and Gold
- Dark Navy Blue And Gold
- Cyan
- Black
- Purple
- Gray
- Blue and Black
- Orange and Black
- Red
- Magenta
- Gold
- Device Examples

