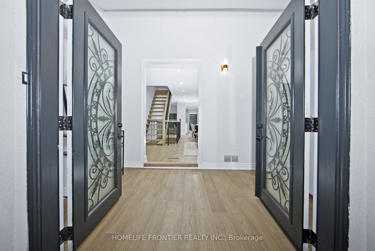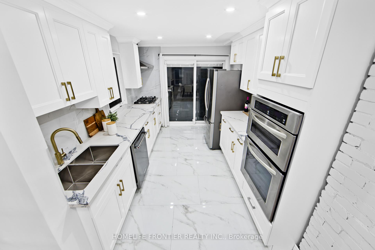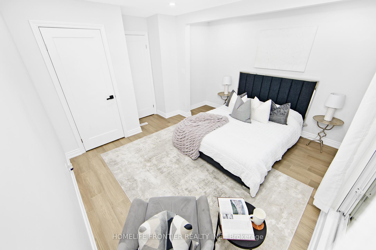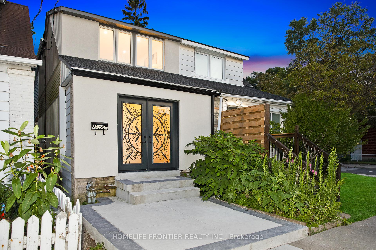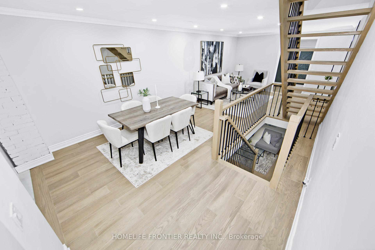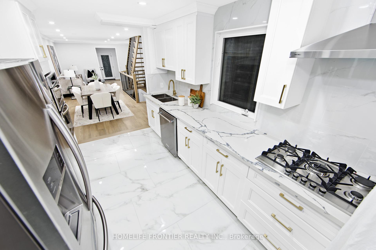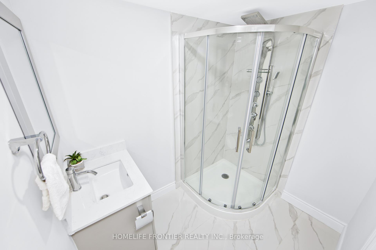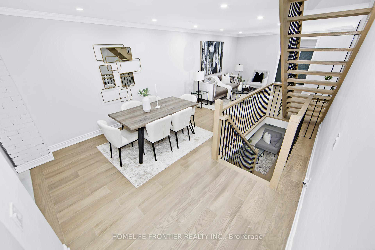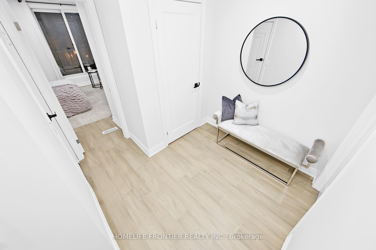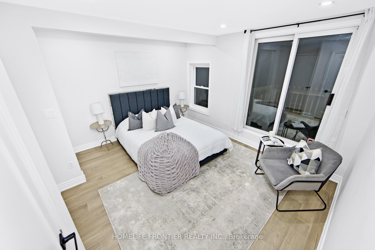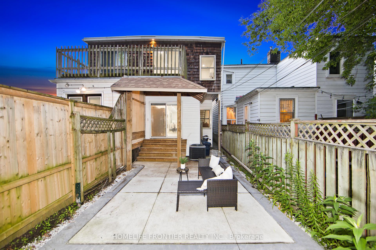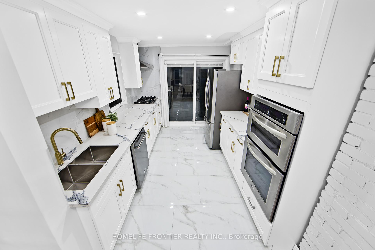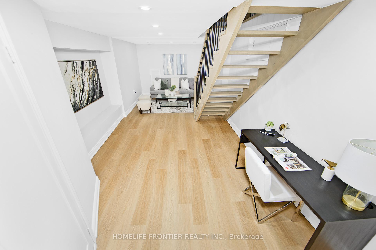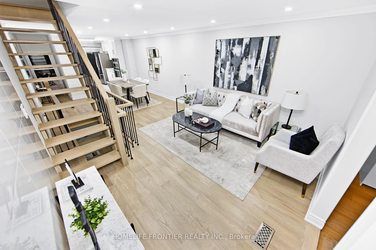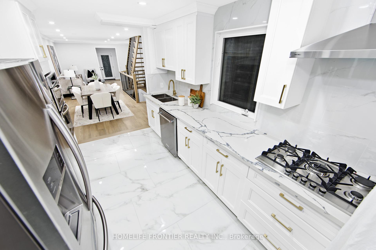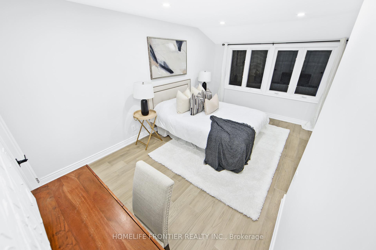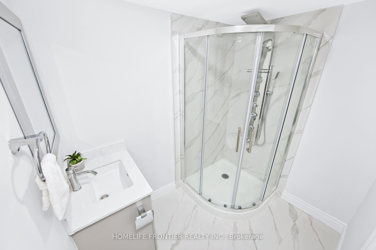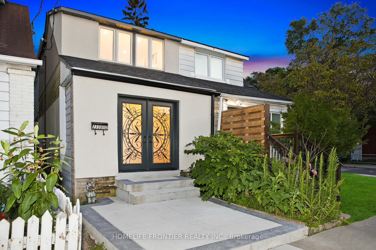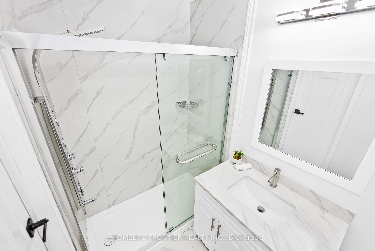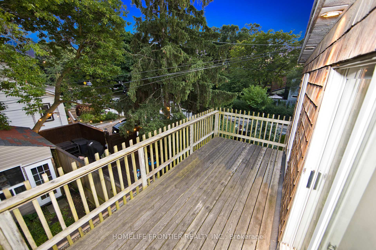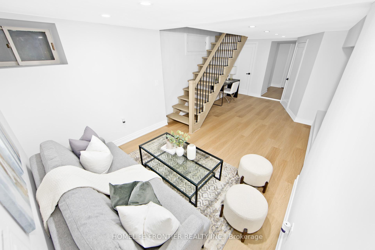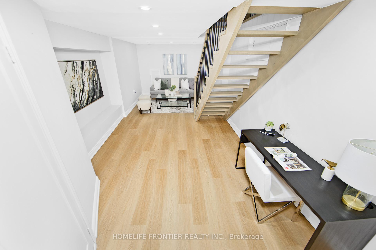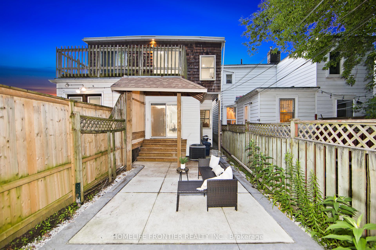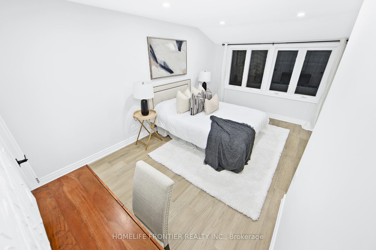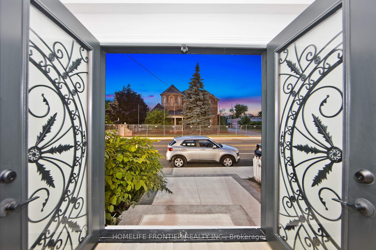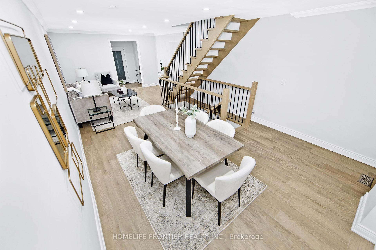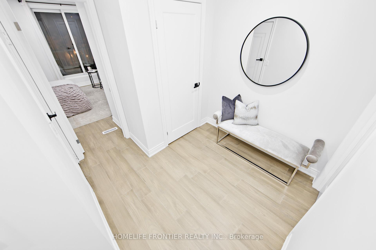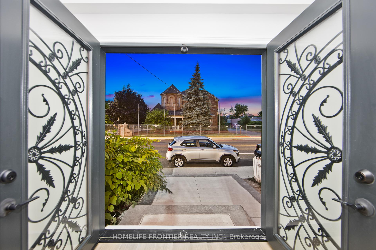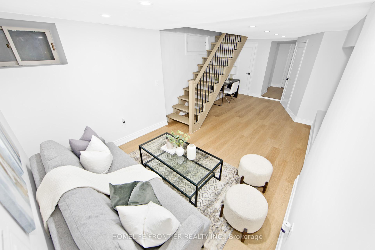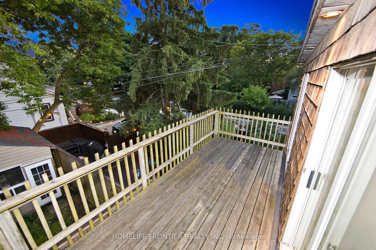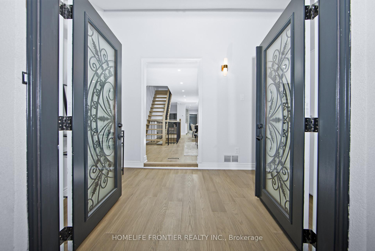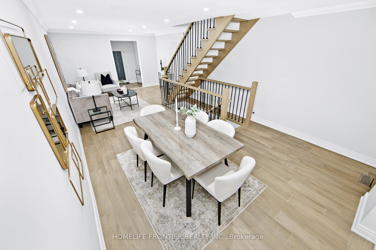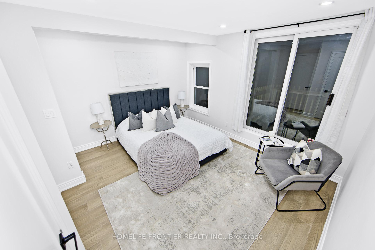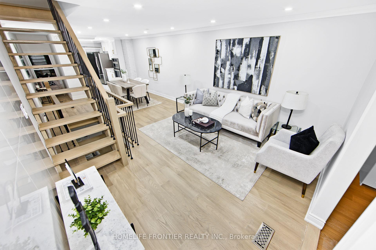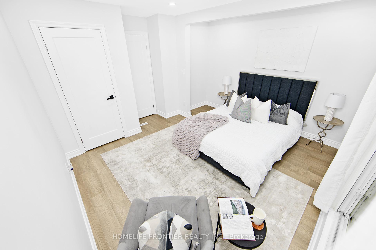$699,900
Available - For Sale
Listing ID: E11919475
2335 1/2 Gerrard St East , Toronto, M4E 2E5, Ontario
| Custom Designed Semi-Detached fully Remodelled from Top to Bottom in Downtown Toronto, Prime location Perfectly situated between The Upper Beaches & East Danforth. Originally Converted from 3Bdrm, Open Concept Layout w/ Professionally Finished Basement. Chef's Kitchen w/ Quartz countertops & Porcelain Floors (Kitchen & Baths), Engineered Hardwood throughout, New Staircases, Pot Lights, Modern & Contemporary Finishes. Upgraded Bathrooms, Spacious Bedrooms & 2nd-Storey W/O Balcony. Prime Deeper Lot, Step into your Private Backyard Retreat Perfect for Entertaining. Your Dream Home Awaits! |
| Extras: Originally a 3Bdrm Converted to a 2Bdrm (Can be Converted back). Annual Street Parking Permits Available (Parking right infront of home). |
| Price | $699,900 |
| Taxes: | $2852.00 |
| Address: | 2335 1/2 Gerrard St East , Toronto, M4E 2E5, Ontario |
| Lot Size: | 15.17 x 100.00 (Feet) |
| Directions/Cross Streets: | Victoria Park & Gerrard St E |
| Rooms: | 7 |
| Bedrooms: | 2 |
| Bedrooms +: | |
| Kitchens: | 1 |
| Family Room: | N |
| Basement: | Finished |
| Property Type: | Semi-Detached |
| Style: | 2-Storey |
| Exterior: | Stucco/Plaster |
| Garage Type: | None |
| (Parking/)Drive: | None |
| Drive Parking Spaces: | 0 |
| Pool: | None |
| Property Features: | Park, Place Of Worship, Public Transit, School |
| Fireplace/Stove: | N |
| Heat Source: | Gas |
| Heat Type: | Forced Air |
| Central Air Conditioning: | Central Air |
| Central Vac: | N |
| Sewers: | Sewers |
| Water: | Municipal |
$
%
Years
This calculator is for demonstration purposes only. Always consult a professional
financial advisor before making personal financial decisions.
| Although the information displayed is believed to be accurate, no warranties or representations are made of any kind. |
| HOMELIFE FRONTIER REALTY INC. |
|
|

Dir:
1-866-382-2968
Bus:
416-548-7854
Fax:
416-981-7184
| Book Showing | Email a Friend |
Jump To:
At a Glance:
| Type: | Freehold - Semi-Detached |
| Area: | Toronto |
| Municipality: | Toronto |
| Neighbourhood: | East End-Danforth |
| Style: | 2-Storey |
| Lot Size: | 15.17 x 100.00(Feet) |
| Tax: | $2,852 |
| Beds: | 2 |
| Baths: | 2 |
| Fireplace: | N |
| Pool: | None |
Locatin Map:
Payment Calculator:
- Color Examples
- Green
- Black and Gold
- Dark Navy Blue And Gold
- Cyan
- Black
- Purple
- Gray
- Blue and Black
- Orange and Black
- Red
- Magenta
- Gold
- Device Examples

