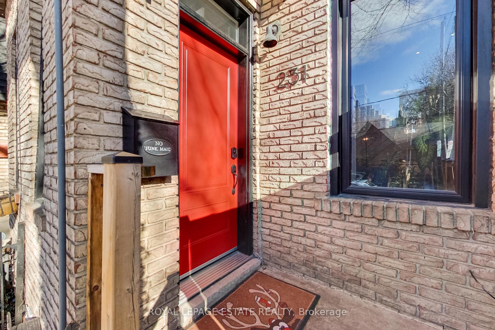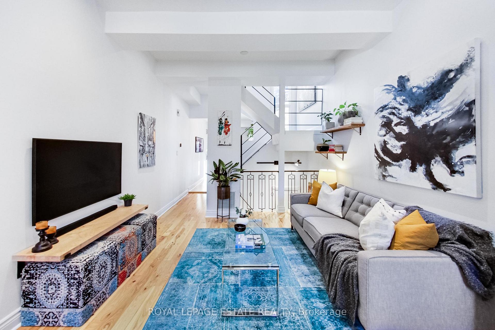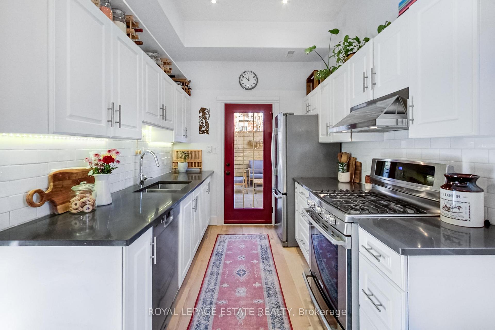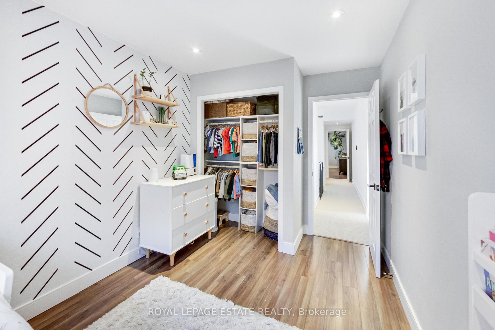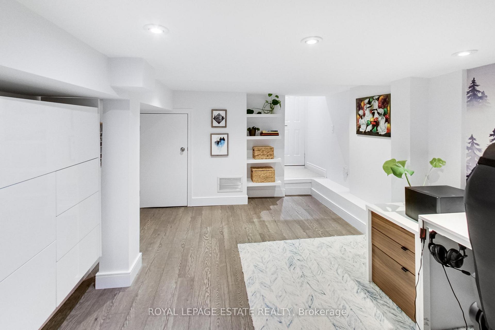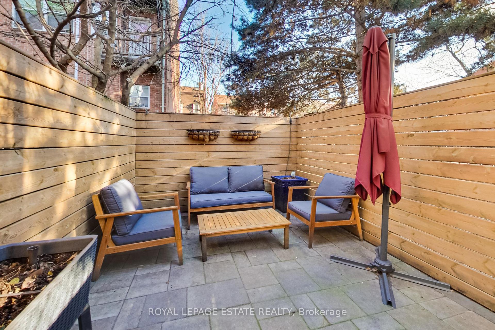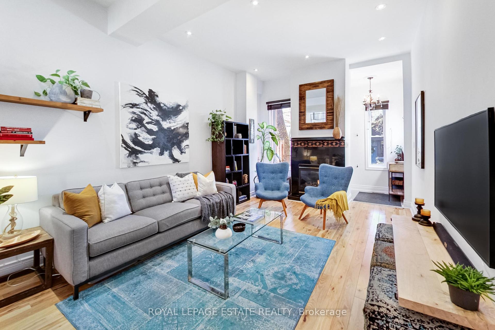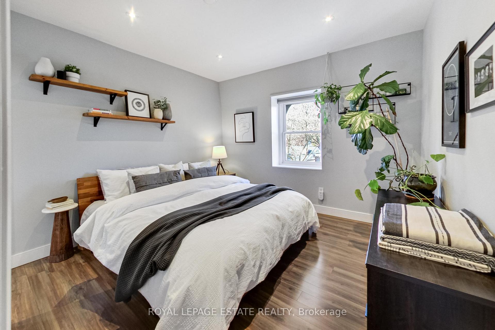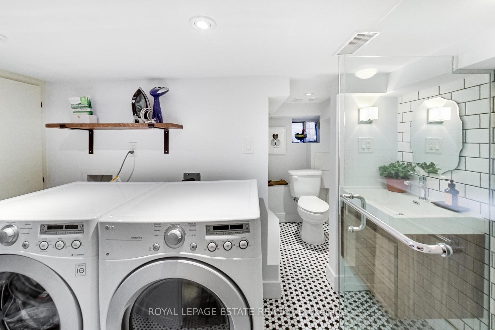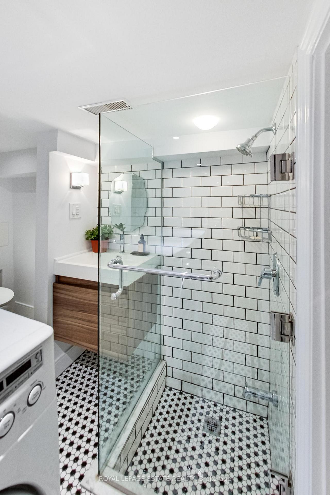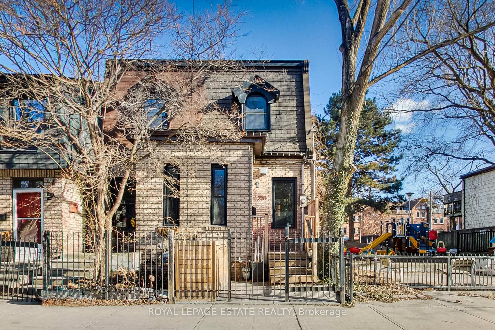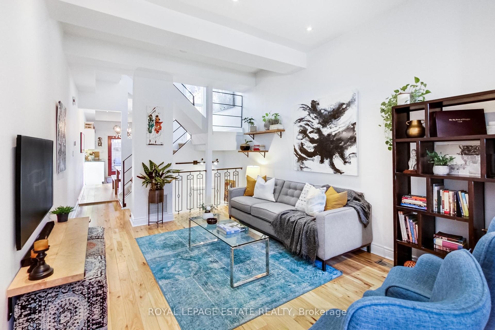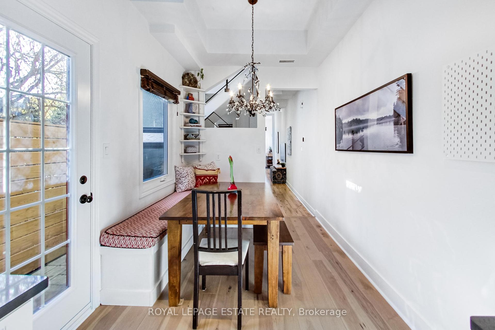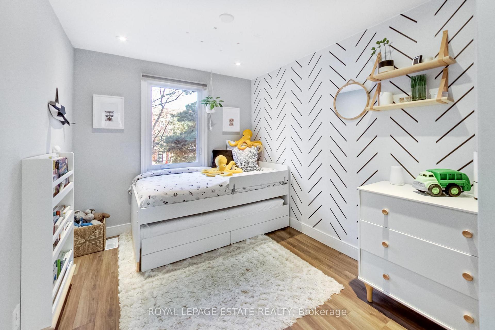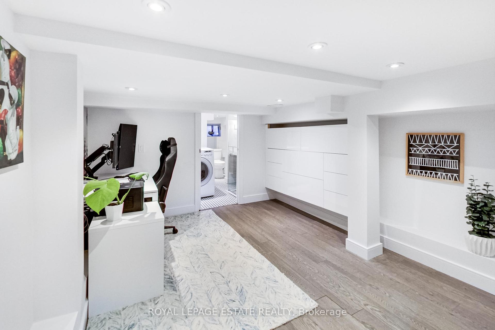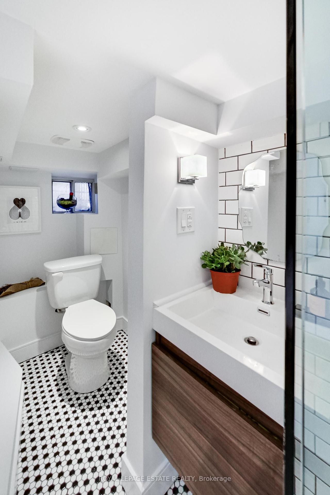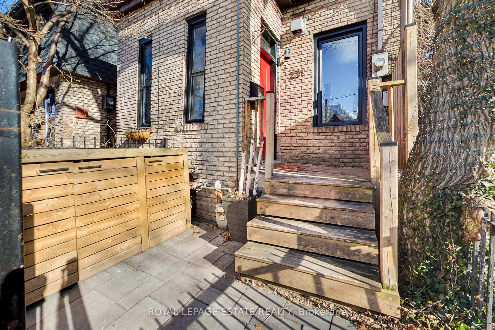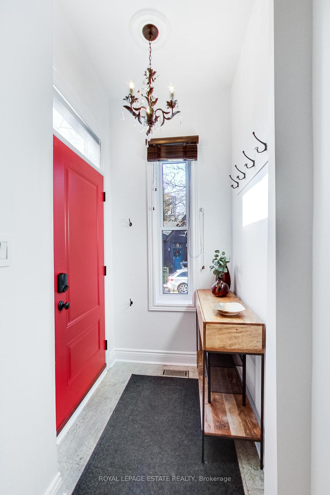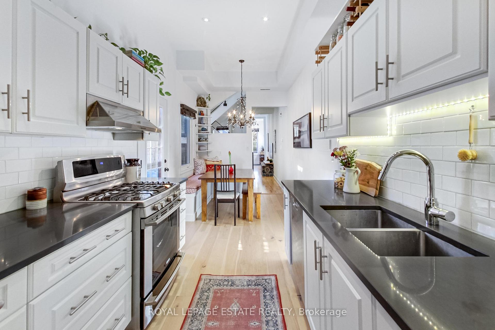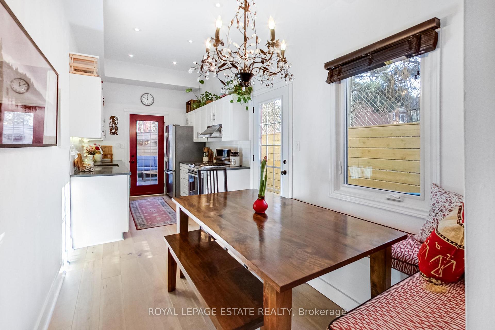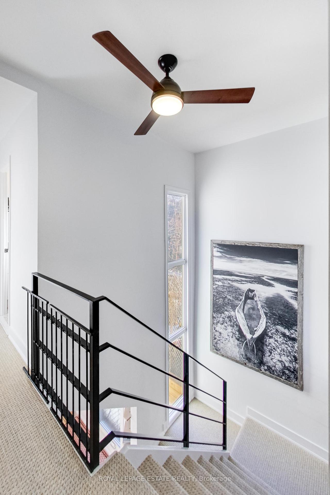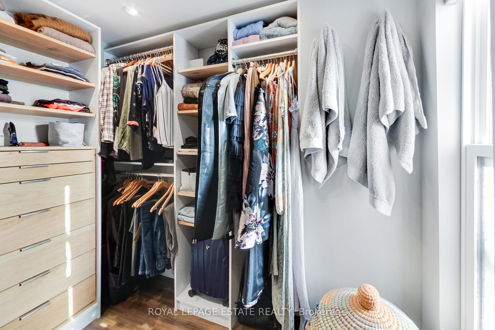$999,000
Available - For Sale
Listing ID: C11919779
231 Ontario St , Toronto, M5A 2V6, Ontario
| Stunning and charming 1880-built gem featuring a gorgeous blend of historic charm with modern updates. With lots of windows, this bright, loft-like home boasts tall ceilings, a striking staircase, a gas-burning fireplace, a modern eat-in kitchen with ample storage, renovated bathrooms, and two large bedrooms, including a generous walk-in closet for the primary. Close to all the downtown amenities, this home is a vibrant place to relax, spend time with family (there is a big community of families with kids in the neighbourhood) and pets, entertain friends, and enjoy the many surrounding parks, cafes, restaurants and stores. This low-traffic one way street features a walk score of 99, a transit score of 98 and a bike score of 99. A grocery stores is conveniently located nearby, as well as TTC and easy highways access. |
| Extras: Doors/Windows (2017), Broadloom (2024), Kitchen floor (2024), Backyard Fence (2020), Backyard Interlocking (2021). Shelving Included: below TV, laundry room, nursery above dresser (wood and leather), bathroom wooden, living & primary wooden |
| Price | $999,000 |
| Taxes: | $4341.81 |
| Address: | 231 Ontario St , Toronto, M5A 2V6, Ontario |
| Lot Size: | 11.89 x 70.69 (Feet) |
| Directions/Cross Streets: | Parliament and Shuter |
| Rooms: | 5 |
| Rooms +: | 1 |
| Bedrooms: | 2 |
| Bedrooms +: | |
| Kitchens: | 1 |
| Family Room: | N |
| Basement: | Finished |
| Property Type: | Semi-Detached |
| Style: | 2-Storey |
| Exterior: | Brick, Stucco/Plaster |
| Garage Type: | None |
| (Parking/)Drive: | None |
| Drive Parking Spaces: | 0 |
| Pool: | None |
| Fireplace/Stove: | Y |
| Heat Source: | Gas |
| Heat Type: | Forced Air |
| Central Air Conditioning: | Central Air |
| Central Vac: | N |
| Sewers: | Sewers |
| Water: | Municipal |
$
%
Years
This calculator is for demonstration purposes only. Always consult a professional
financial advisor before making personal financial decisions.
| Although the information displayed is believed to be accurate, no warranties or representations are made of any kind. |
| ROYAL LEPAGE ESTATE REALTY |
|
|

Dir:
1-866-382-2968
Bus:
416-548-7854
Fax:
416-981-7184
| Virtual Tour | Book Showing | Email a Friend |
Jump To:
At a Glance:
| Type: | Freehold - Semi-Detached |
| Area: | Toronto |
| Municipality: | Toronto |
| Neighbourhood: | Moss Park |
| Style: | 2-Storey |
| Lot Size: | 11.89 x 70.69(Feet) |
| Tax: | $4,341.81 |
| Beds: | 2 |
| Baths: | 2 |
| Fireplace: | Y |
| Pool: | None |
Locatin Map:
Payment Calculator:
- Color Examples
- Green
- Black and Gold
- Dark Navy Blue And Gold
- Cyan
- Black
- Purple
- Gray
- Blue and Black
- Orange and Black
- Red
- Magenta
- Gold
- Device Examples

