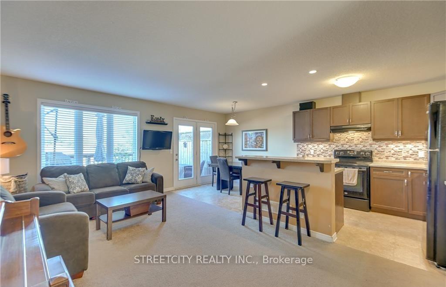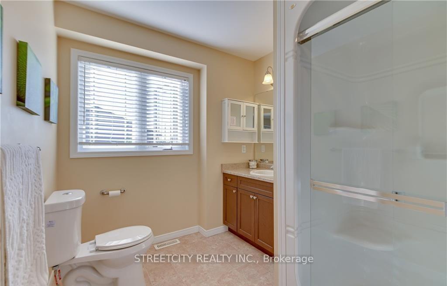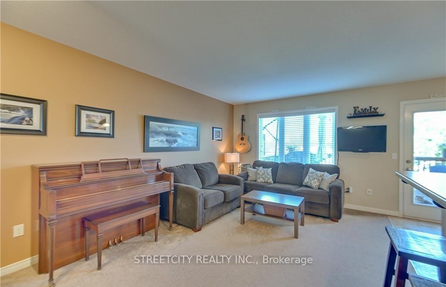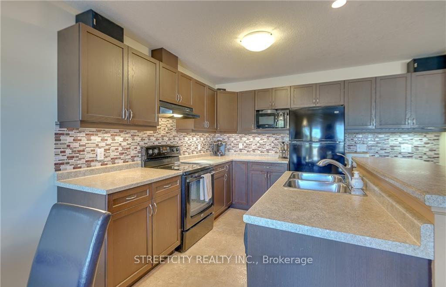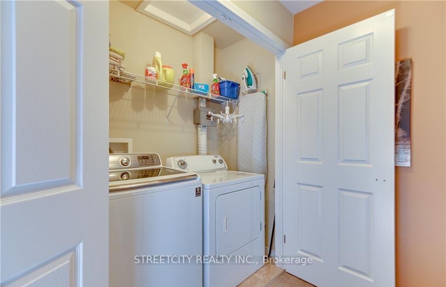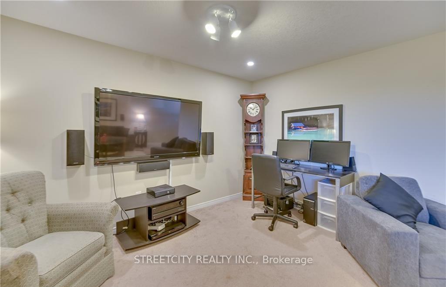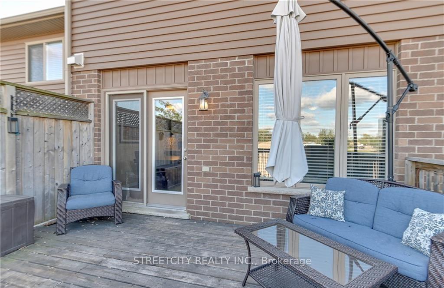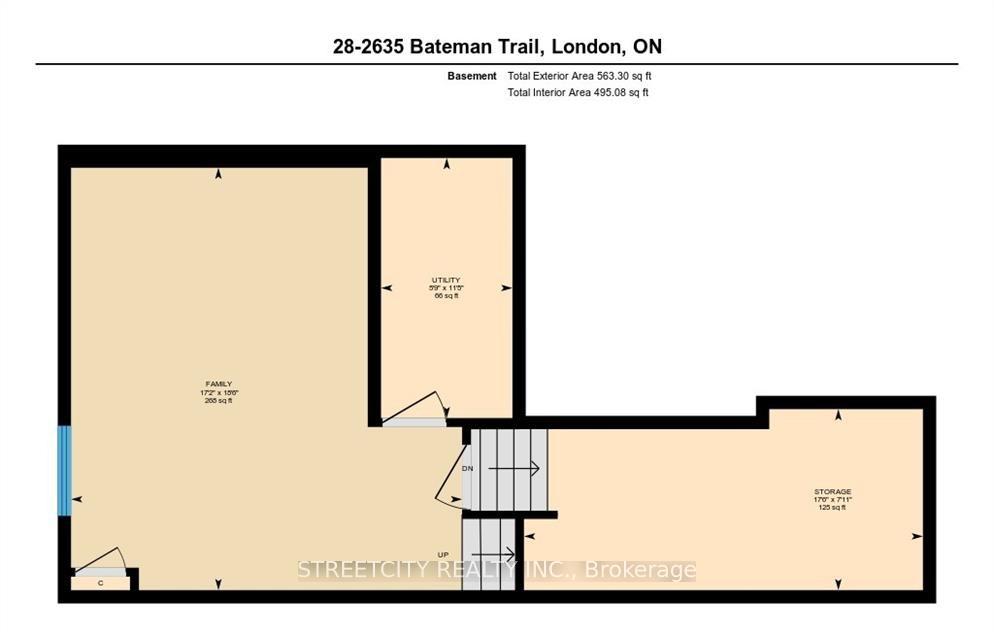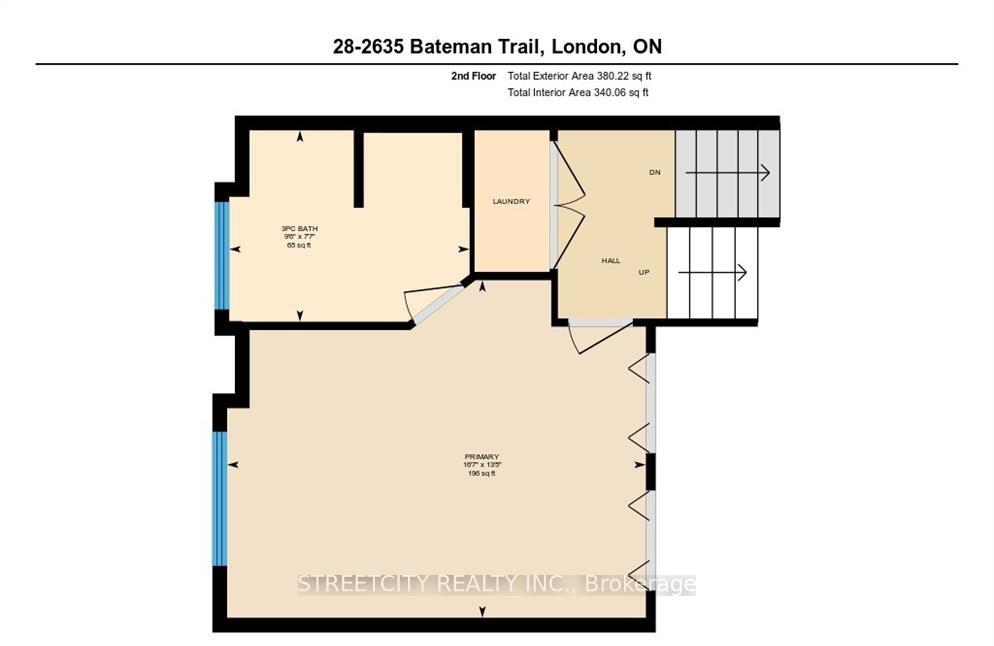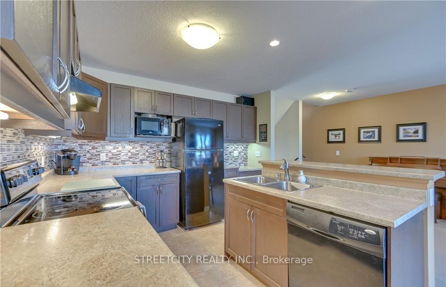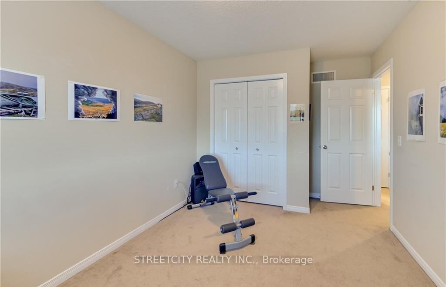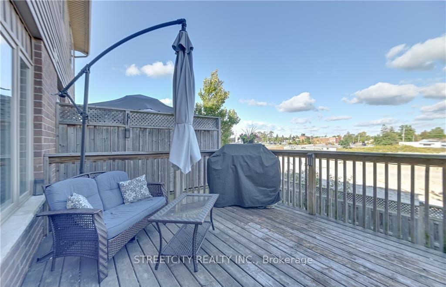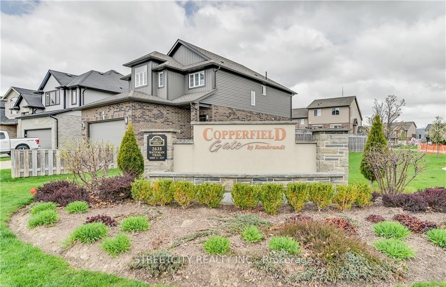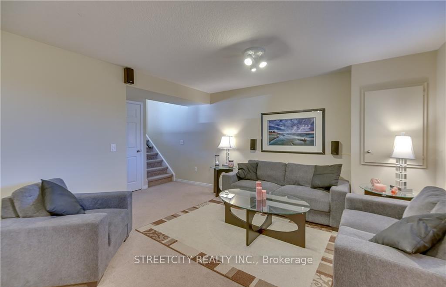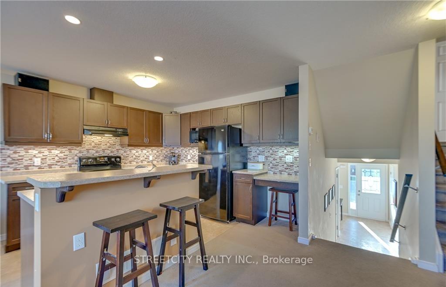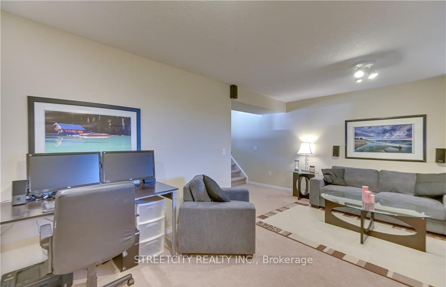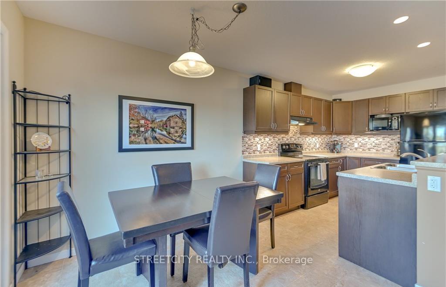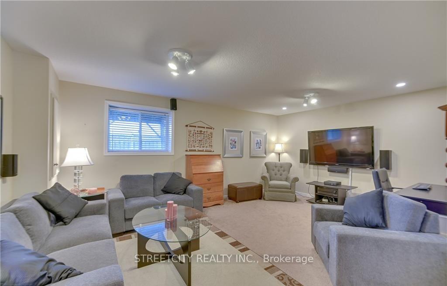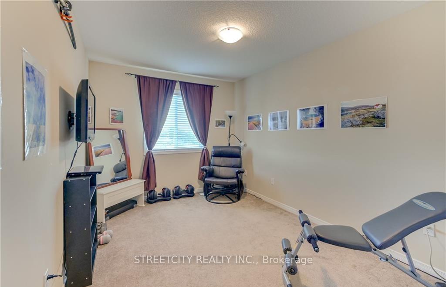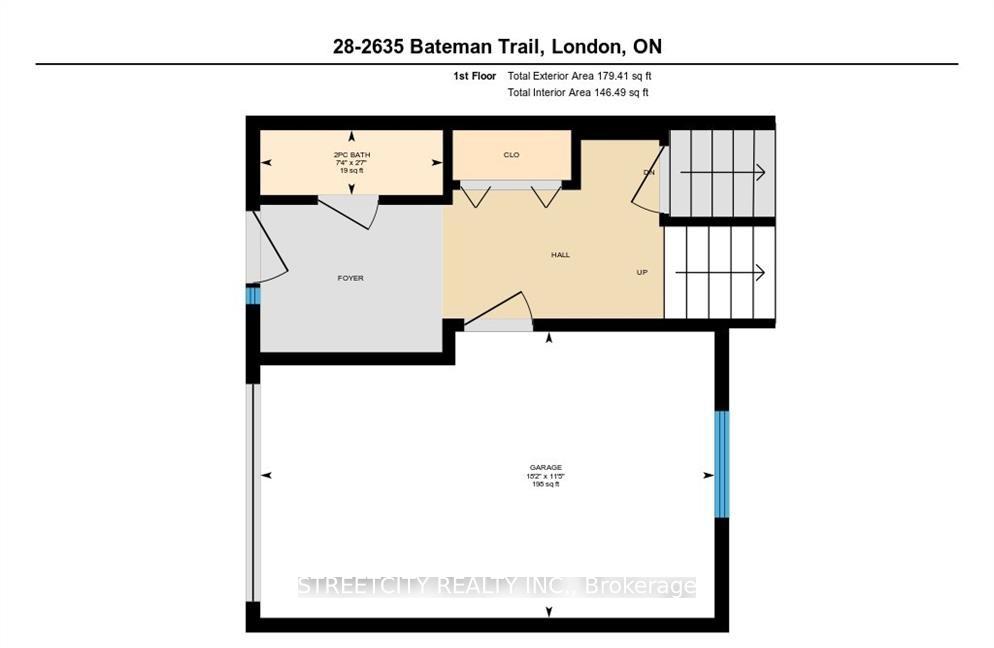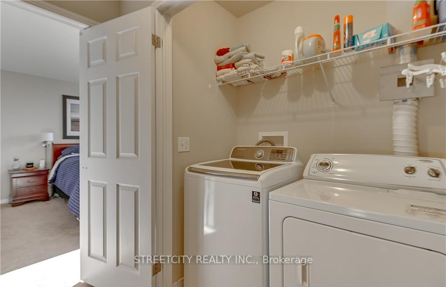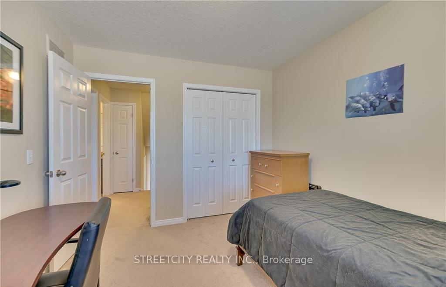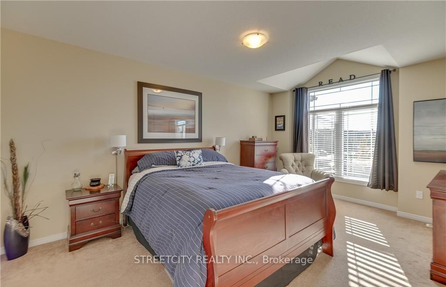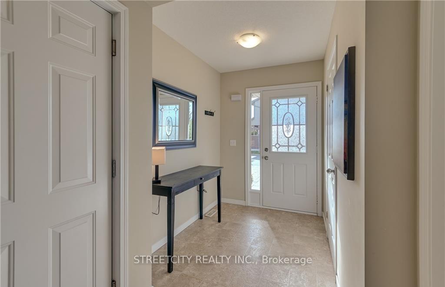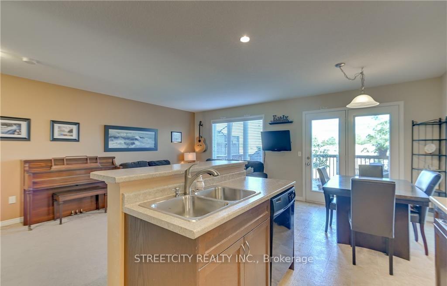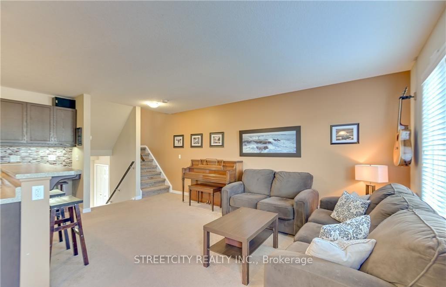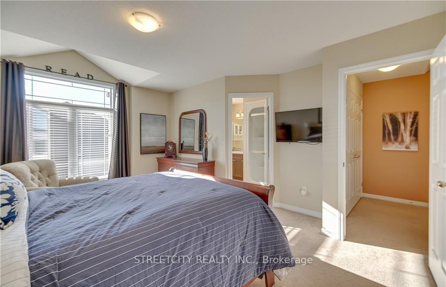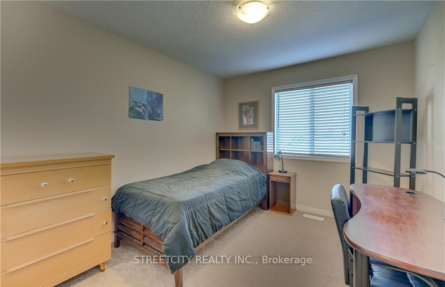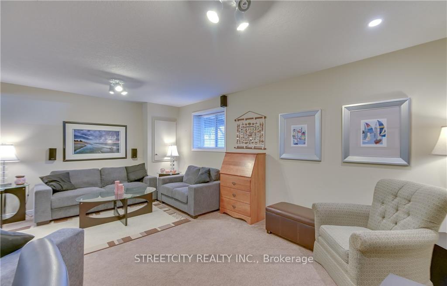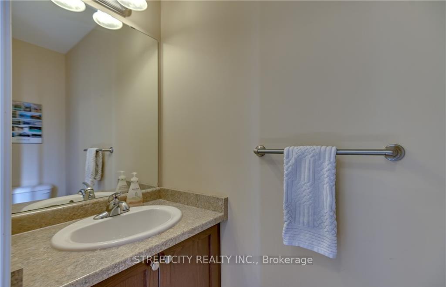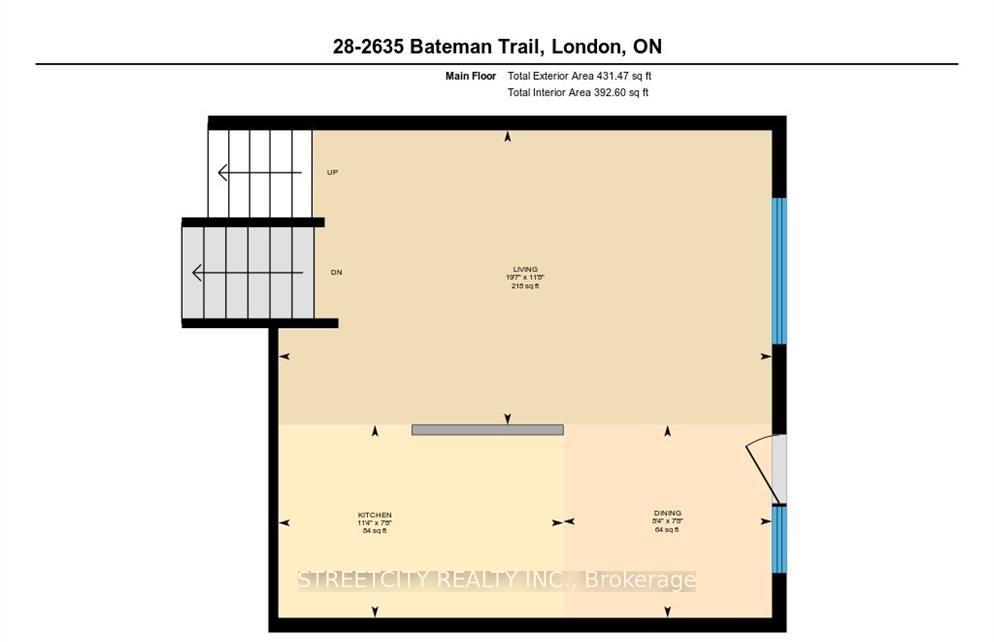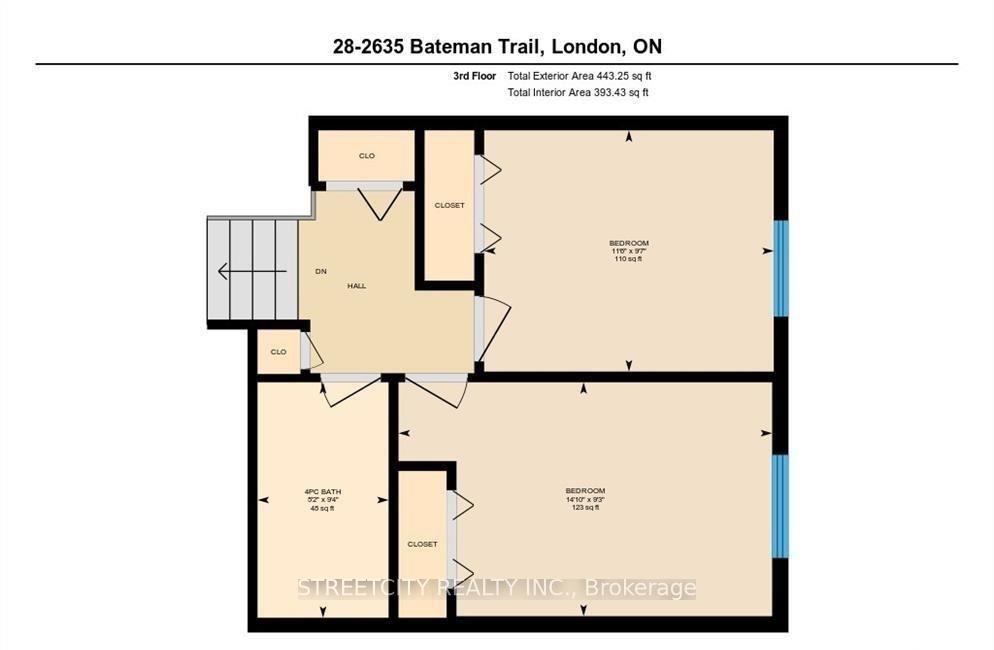$599,000
Available - For Sale
Listing ID: X11919078
2635 Bateman Tr , Unit 28, London, N6L 0B1, Ontario
| Welcome to your dream home in the highly sought-after Copperfield Gate, a premium community by Rembrandt Homes! This beautiful Townhome offers maintenance-free living at its best, 3 bedrooms and 2.5 bathrooms with an attached garage, featuring a main floor with a spacious Kitchen, a bright large family dining area, terrace doors to a nice sized private deck. The oversized Primary Bedroom is on its level with a wall-to-wall closet and a 3 pc ensuite bathroom. Outside of the Primary room, you will conveniently find the laundry closet. The Upper Level offers another two spacious Bedrooms and a full 4 pc bathroom. The basement is finished with a large Rec Room and lots of storage space. Attached is a single-car garage with inside entry and parking for 2 cars in the driveway. Lots of visitor parking. Perfect for first-time buyers, downsizers, and investors. This property is a must-see! |
| Extras: Ideally located with easy access to South and West London, top-rated schools, shopping, and convenient highway access to the 401, this beautiful townhouse offers the perfect blend of comfort, convenience, and style. |
| Price | $599,000 |
| Taxes: | $3523.80 |
| Maintenance Fee: | 229.61 |
| Address: | 2635 Bateman Tr , Unit 28, London, N6L 0B1, Ontario |
| Province/State: | Ontario |
| Condo Corporation No | MCC |
| Level | 1 |
| Unit No | 18 |
| Directions/Cross Streets: | Bateman Trail & White Oak Rd |
| Rooms: | 11 |
| Rooms +: | 1 |
| Bedrooms: | 3 |
| Bedrooms +: | |
| Kitchens: | 1 |
| Family Room: | Y |
| Basement: | Part Fin |
| Approximatly Age: | 11-15 |
| Property Type: | Condo Townhouse |
| Style: | 2-Storey |
| Exterior: | Alum Siding, Brick |
| Garage Type: | Attached |
| Garage(/Parking)Space: | 1.00 |
| Drive Parking Spaces: | 2 |
| Park #1 | |
| Parking Type: | Exclusive |
| Exposure: | N |
| Balcony: | None |
| Locker: | None |
| Pet Permited: | Restrict |
| Approximatly Age: | 11-15 |
| Approximatly Square Footage: | 1400-1599 |
| Building Amenities: | Visitor Parking |
| Property Features: | Hospital, Library, Park, Place Of Worship |
| Maintenance: | 229.61 |
| Common Elements Included: | Y |
| Parking Included: | Y |
| Building Insurance Included: | Y |
| Fireplace/Stove: | N |
| Heat Source: | Gas |
| Heat Type: | Forced Air |
| Central Air Conditioning: | Central Air |
| Central Vac: | N |
| Ensuite Laundry: | Y |
$
%
Years
This calculator is for demonstration purposes only. Always consult a professional
financial advisor before making personal financial decisions.
| Although the information displayed is believed to be accurate, no warranties or representations are made of any kind. |
| STREETCITY REALTY INC. |
|
|

Dir:
1-866-382-2968
Bus:
416-548-7854
Fax:
416-981-7184
| Book Showing | Email a Friend |
Jump To:
At a Glance:
| Type: | Condo - Condo Townhouse |
| Area: | Middlesex |
| Municipality: | London |
| Neighbourhood: | South W |
| Style: | 2-Storey |
| Approximate Age: | 11-15 |
| Tax: | $3,523.8 |
| Maintenance Fee: | $229.61 |
| Beds: | 3 |
| Baths: | 3 |
| Garage: | 1 |
| Fireplace: | N |
Locatin Map:
Payment Calculator:
- Color Examples
- Green
- Black and Gold
- Dark Navy Blue And Gold
- Cyan
- Black
- Purple
- Gray
- Blue and Black
- Orange and Black
- Red
- Magenta
- Gold
- Device Examples

