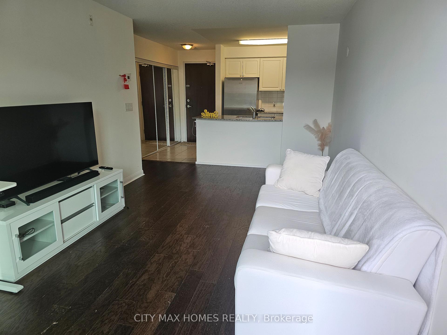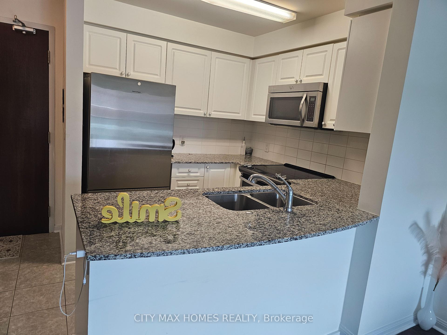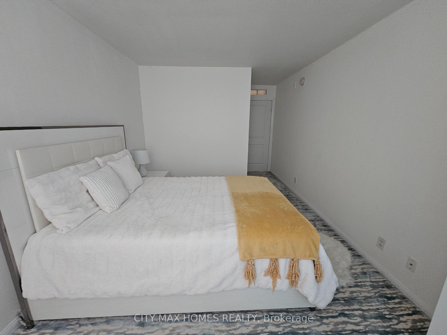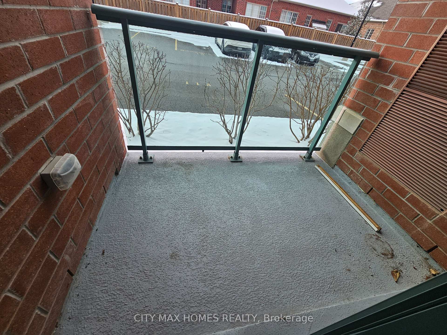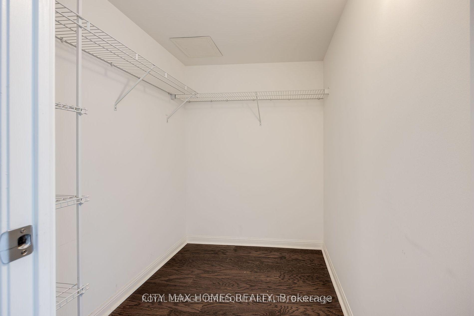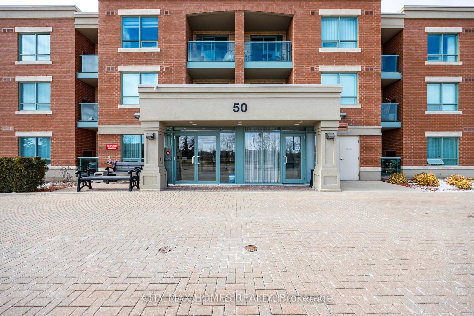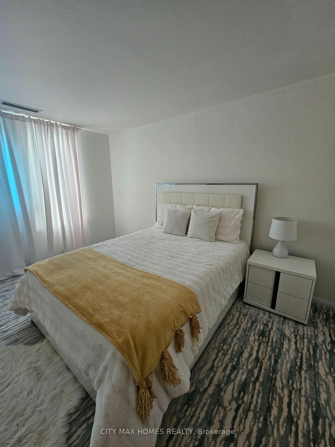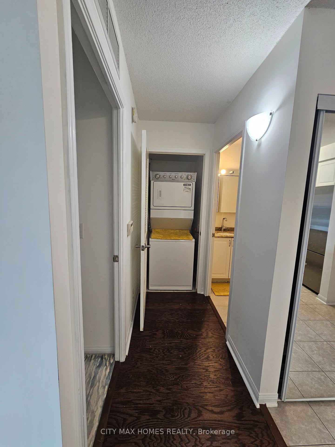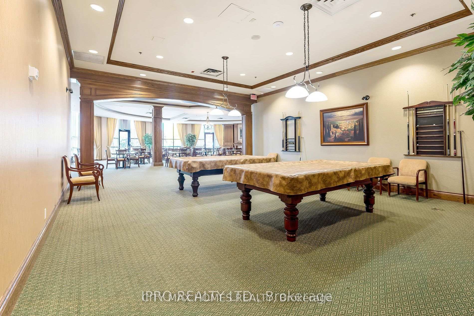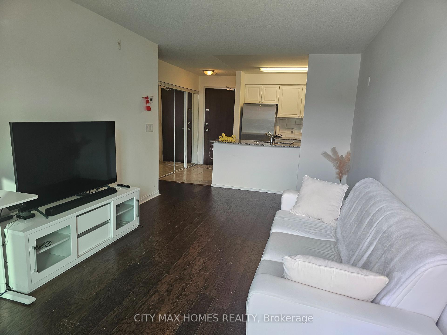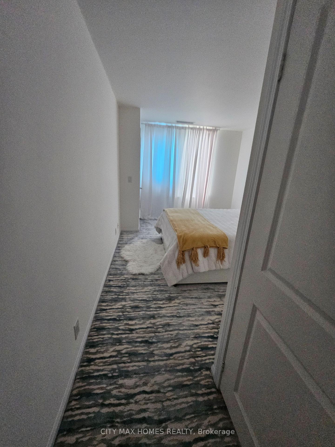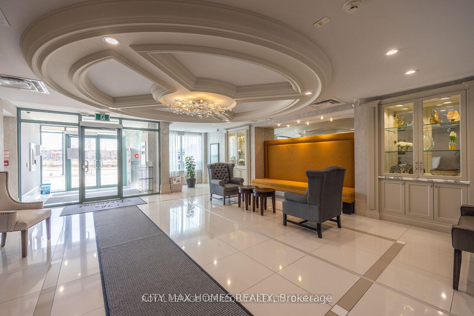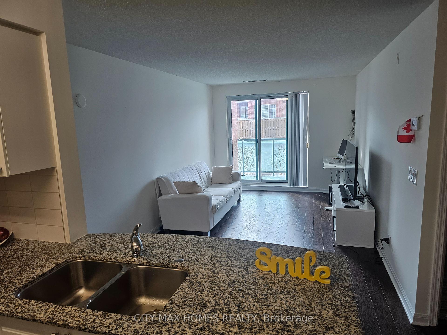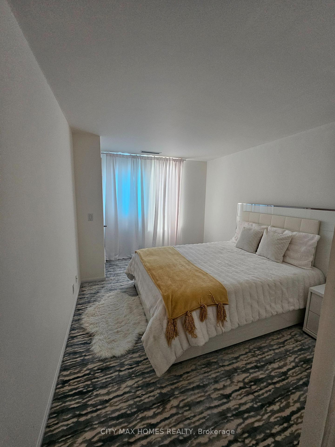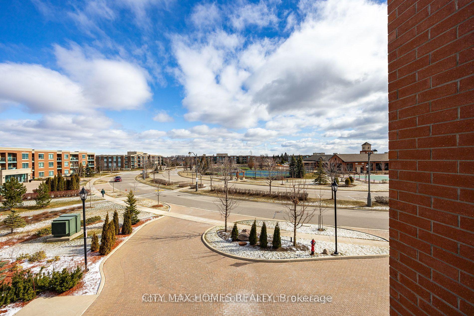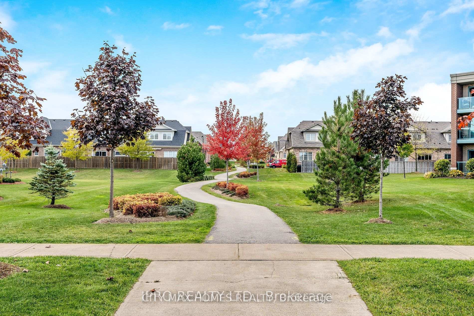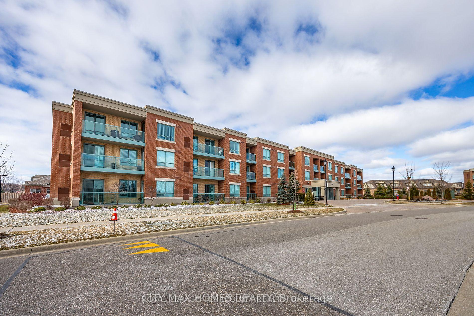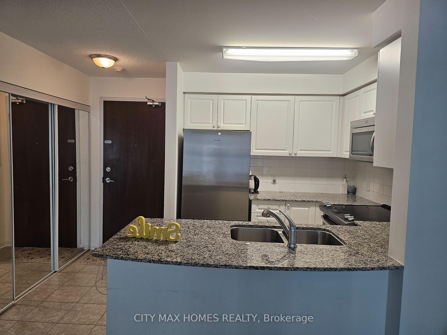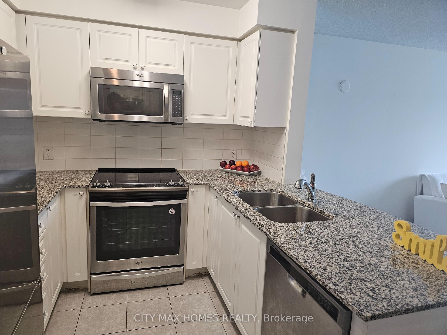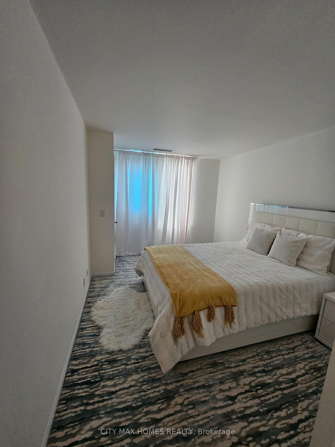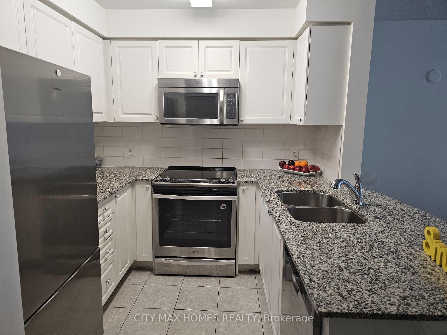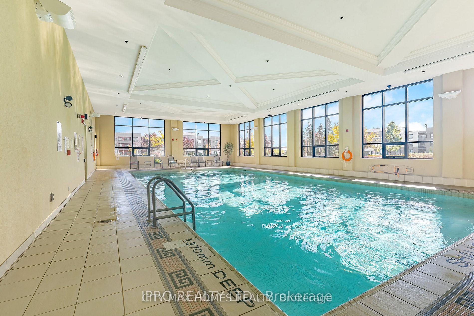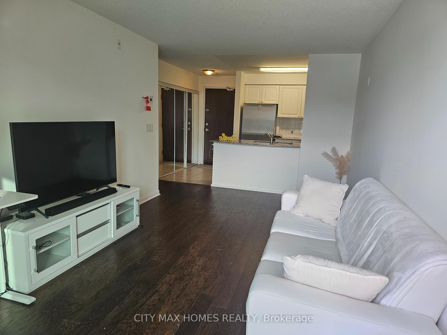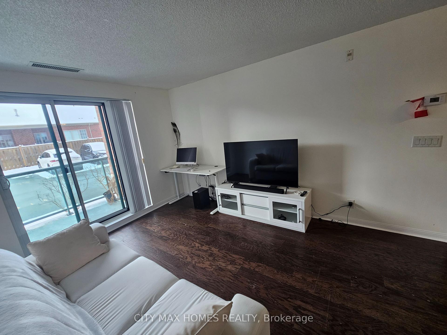$429,000
Available - For Sale
Listing ID: W11919042
50 Via Rosedale Way , Unit 116, Brampton, L6R 3Z7, Ontario
| Stay in resort style living 1 Bdrm, low-rise condo is only 3 story building. In Sought After Rosedale Gated Community. Low-rise condo only 3 floors, Main Level Unit Easily Accessible. freshly painted, granite countertop kitchen Tiffany Rose Model Offers Combined Lr/Dr Rm W/ Open Concept Kitchen. Modern Kitchen Features New S/S Appliances & Breakfast Bar. Ensuite Laundry Provides Convenienceextra Large Master Bedroom With W/I Closet. Balcony, the community also provides plenty of socializing, endless amenities, and many activities to get involved. Tenant pays$ 2200 /month.willing to stay or vacant. Hard wood flooring hall and bed room area. |
| Extras: Fridge , stove, washer and dryer, Above Ground Parking, And Big Locker In The Basement . Indoor Pool, Gym, Party Room, Shuffleboard, Lawn Bowling, Golf Course, Library. This Is Like Resort Living! water is included in the maintenance fee , |
| Price | $429,000 |
| Taxes: | $2200.00 |
| Maintenance Fee: | 774.00 |
| Address: | 50 Via Rosedale Way , Unit 116, Brampton, L6R 3Z7, Ontario |
| Province/State: | Ontario |
| Condo Corporation No | PSPC |
| Level | 01 |
| Unit No | 16 |
| Locker No | 22 |
| Directions/Cross Streets: | Hwy 410/Sandalwood |
| Rooms: | 3 |
| Bedrooms: | 1 |
| Bedrooms +: | |
| Kitchens: | 1 |
| Family Room: | N |
| Basement: | None |
| Approximatly Age: | New |
| Property Type: | Condo Apt |
| Style: | Apartment |
| Exterior: | Concrete |
| Garage Type: | Surface |
| Garage(/Parking)Space: | 1.00 |
| Drive Parking Spaces: | 1 |
| Park #1 | |
| Parking Spot: | 16 |
| Parking Type: | Owned |
| Legal Description: | Surface Spot 16 |
| Park #2 | |
| Legal Description: | Locker P1 54 |
| Exposure: | E |
| Balcony: | Terr |
| Locker: | Owned |
| Pet Permited: | Restrict |
| Approximatly Age: | New |
| Approximatly Square Footage: | 600-699 |
| Building Amenities: | Bike Storage, Exercise Room, Games Room, Gym, Indoor Pool, Party/Meeting Room |
| Property Features: | Hospital, Lake/Pond, Park, Place Of Worship |
| Maintenance: | 774.00 |
| CAC Included: | Y |
| Common Elements Included: | Y |
| Parking Included: | Y |
| Building Insurance Included: | Y |
| Fireplace/Stove: | N |
| Heat Source: | Gas |
| Heat Type: | Forced Air |
| Central Air Conditioning: | Central Air |
| Central Vac: | N |
| Laundry Level: | Main |
| Ensuite Laundry: | Y |
| Elevator Lift: | Y |
$
%
Years
This calculator is for demonstration purposes only. Always consult a professional
financial advisor before making personal financial decisions.
| Although the information displayed is believed to be accurate, no warranties or representations are made of any kind. |
| CITY MAX HOMES REALTY |
|
|

Dir:
1-866-382-2968
Bus:
416-548-7854
Fax:
416-981-7184
| Book Showing | Email a Friend |
Jump To:
At a Glance:
| Type: | Condo - Condo Apt |
| Area: | Peel |
| Municipality: | Brampton |
| Neighbourhood: | Sandringham-Wellington |
| Style: | Apartment |
| Approximate Age: | New |
| Tax: | $2,200 |
| Maintenance Fee: | $774 |
| Beds: | 1 |
| Baths: | 1 |
| Garage: | 1 |
| Fireplace: | N |
Locatin Map:
Payment Calculator:
- Color Examples
- Green
- Black and Gold
- Dark Navy Blue And Gold
- Cyan
- Black
- Purple
- Gray
- Blue and Black
- Orange and Black
- Red
- Magenta
- Gold
- Device Examples

