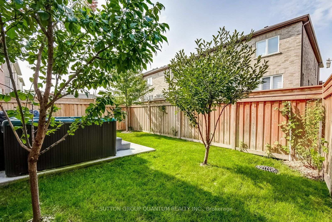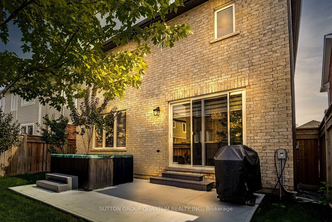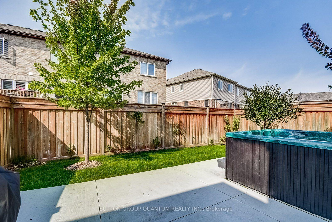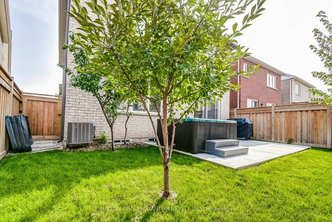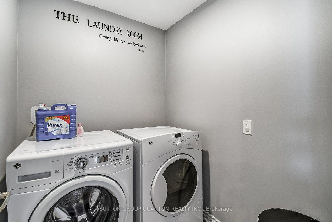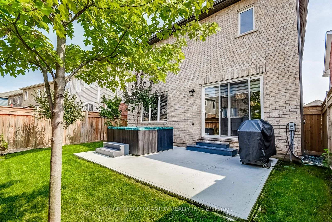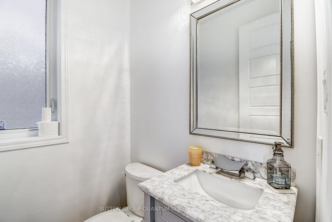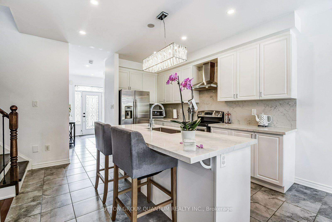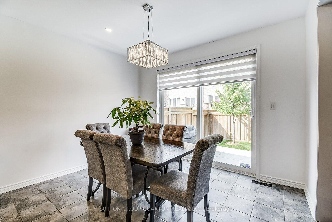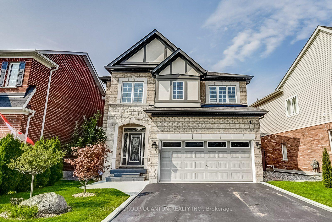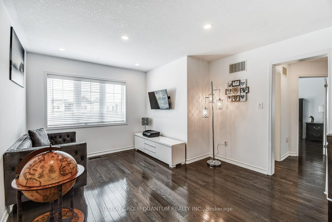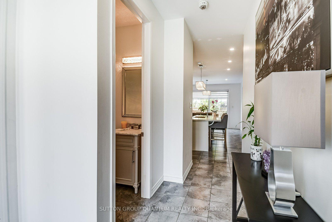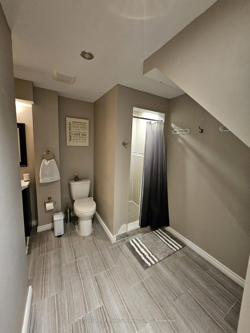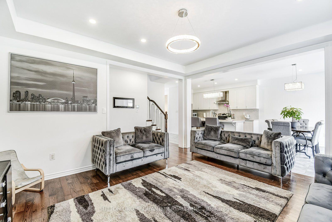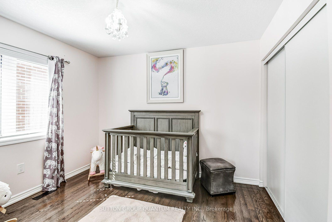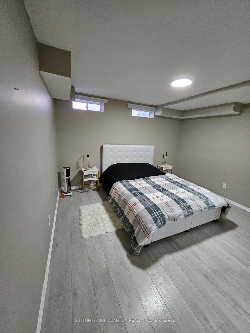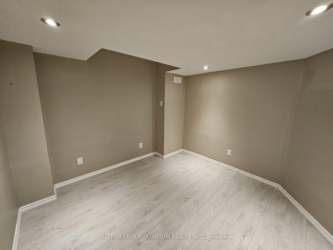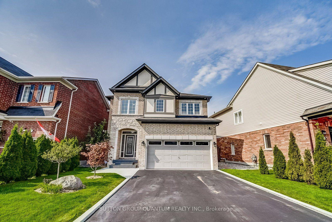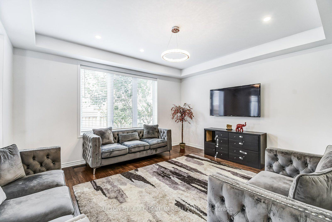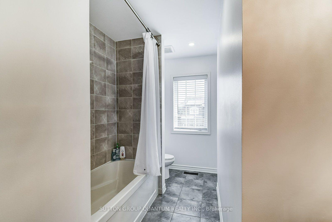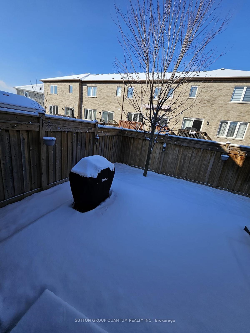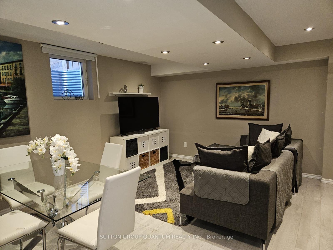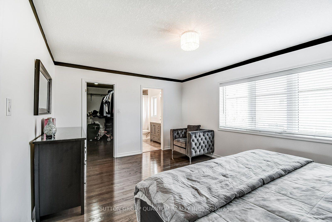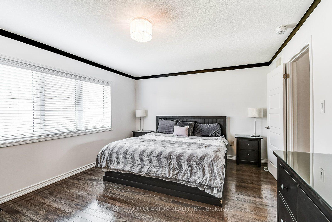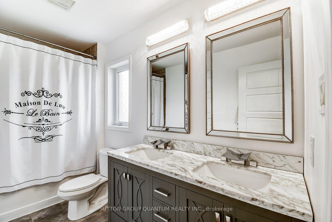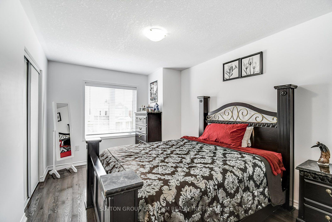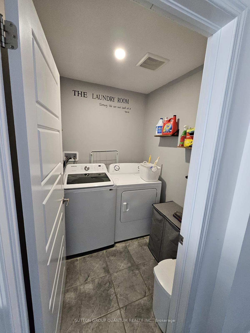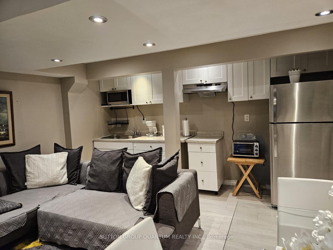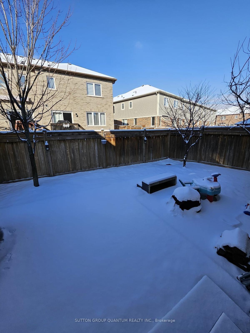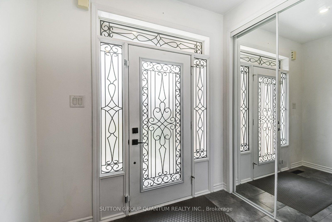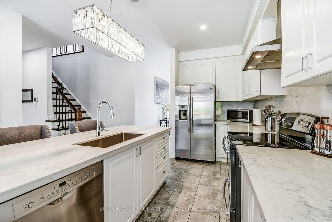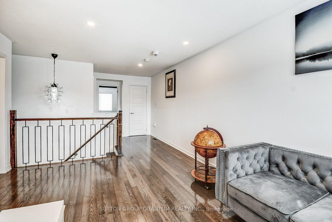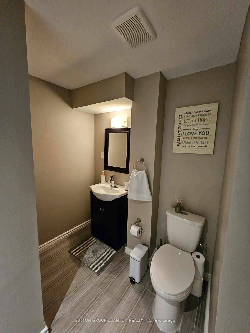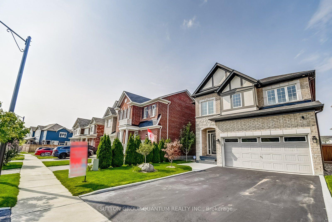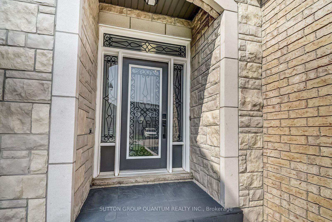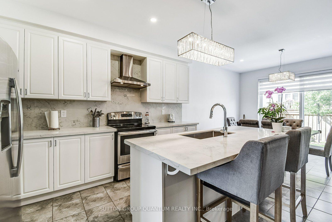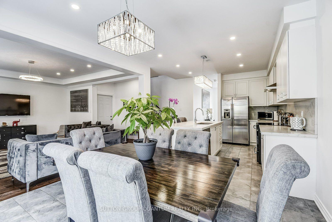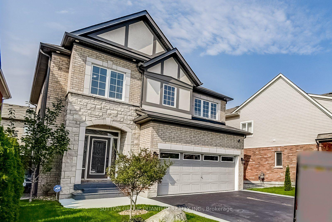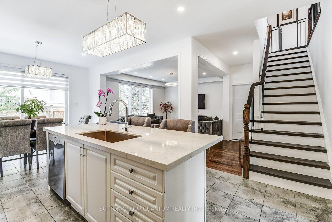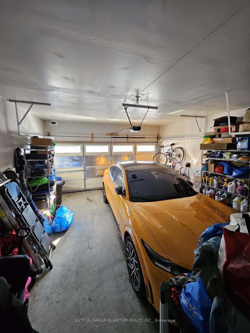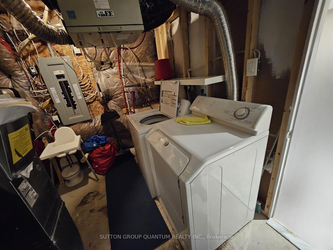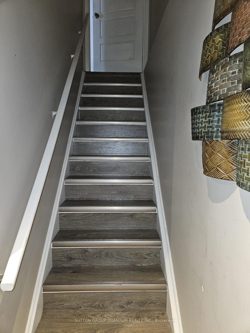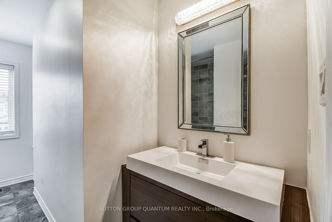$4,199
Available - For Rent
Listing ID: X11919347
27 Mcmonies Dr , Hamilton, L0R 2H3, Ontario
| Welcome to this immaculate family home located in a quiet and family-friendly Cranberry Hill Community of Waterdown. This beautifully maintained property close to 3,000 sq ft of living space, features 5 bedrooms with 3 spacious bedrooms on the second floor, complemented by 2 additional bedrooms in the fully finished basement. With 4 modern bathrooms and separate laundry on the second floor, the home is thoughtfully designed to provide ample space and comfort for a growing family. The open-concept main floor boasts hardwood flooring throughout, highlighted by quartz countertops and a matching backsplash in the kitchen. Additional upgrades include pot lights, a stunning iron staircase, and quartz vanities in all washrooms. The basement offers a versatile living space with an egress window, a living room, 2 bedrooms, and a second laundry, providing convenience and functionality for the basement.The exterior of the home is equally impressive, with carved stone landscaping on the front lawn, a pear tree, adding to its incredible curb appeal. The property also features a two-car garage with EV charging capability (wiring in place) and 200 AMP electrical service. This home is close to top-rated schools, major hospital, fitness centers, bus stations, restaurants, and big box stores such as Walmart, Canadian Tire, and Rona. Commuters will appreciate the easy access to Highway 407, just 5 minutes away, and a short 10-15 minute drive to Aldershot GO Station.This is a rare opportunity to rent a home that seamlessly combines luxury, functionality, and location. Contact us today for more information or to book your private showing. |
| Price | $4,199 |
| Address: | 27 Mcmonies Dr , Hamilton, L0R 2H3, Ontario |
| Lot Size: | 43.18 x 89.74 (Feet) |
| Acreage: | < .50 |
| Directions/Cross Streets: | Spring Creek Dr/ Parkside Dr |
| Rooms: | 8 |
| Rooms +: | 3 |
| Bedrooms: | 3 |
| Bedrooms +: | 2 |
| Kitchens: | 1 |
| Kitchens +: | 1 |
| Family Room: | Y |
| Basement: | Finished |
| Furnished: | N |
| Approximatly Age: | 6-15 |
| Property Type: | Detached |
| Style: | 2-Storey |
| Exterior: | Brick |
| Garage Type: | Attached |
| (Parking/)Drive: | Pvt Double |
| Drive Parking Spaces: | 2 |
| Pool: | None |
| Private Entrance: | Y |
| Laundry Access: | Ensuite |
| Approximatly Age: | 6-15 |
| Approximatly Square Footage: | 2000-2500 |
| Property Features: | Golf, Hospital, Park, Public Transit, School, School Bus Route |
| Parking Included: | Y |
| Fireplace/Stove: | N |
| Heat Source: | Gas |
| Heat Type: | Forced Air |
| Central Air Conditioning: | Central Air |
| Central Vac: | Y |
| Laundry Level: | Upper |
| Sewers: | Sewers |
| Water: | Municipal |
| Utilities-Cable: | Y |
| Utilities-Hydro: | Y |
| Utilities-Gas: | Y |
| Utilities-Telephone: | Y |
| Although the information displayed is believed to be accurate, no warranties or representations are made of any kind. |
| SUTTON GROUP QUANTUM REALTY INC. |
|
|

Dir:
1-866-382-2968
Bus:
416-548-7854
Fax:
416-981-7184
| Book Showing | Email a Friend |
Jump To:
At a Glance:
| Type: | Freehold - Detached |
| Area: | Hamilton |
| Municipality: | Hamilton |
| Neighbourhood: | Waterdown |
| Style: | 2-Storey |
| Lot Size: | 43.18 x 89.74(Feet) |
| Approximate Age: | 6-15 |
| Beds: | 3+2 |
| Baths: | 4 |
| Fireplace: | N |
| Pool: | None |
Locatin Map:
- Color Examples
- Green
- Black and Gold
- Dark Navy Blue And Gold
- Cyan
- Black
- Purple
- Gray
- Blue and Black
- Orange and Black
- Red
- Magenta
- Gold
- Device Examples

