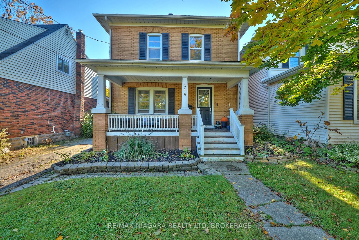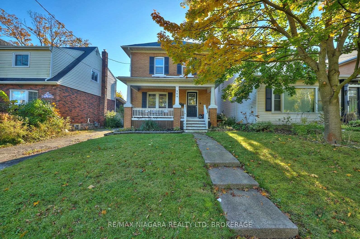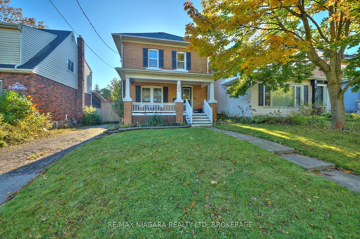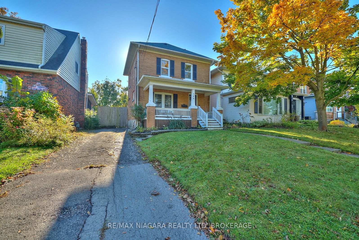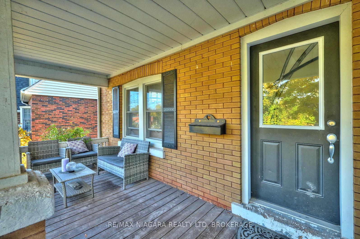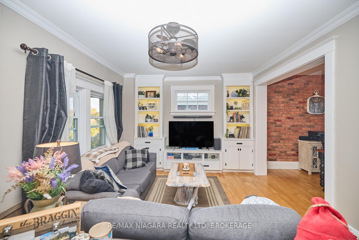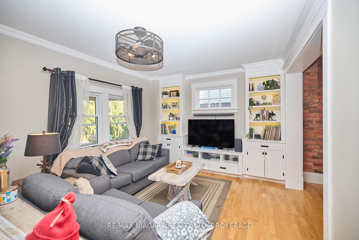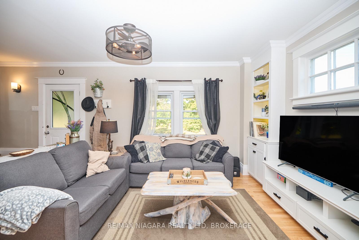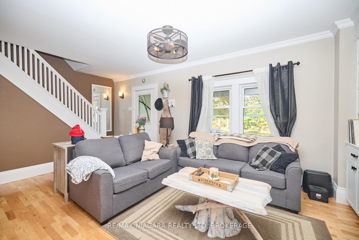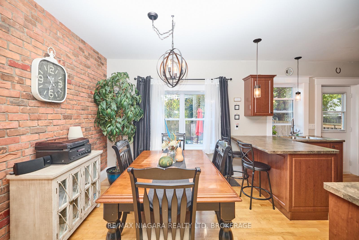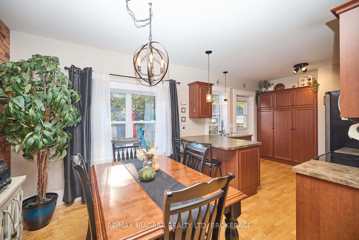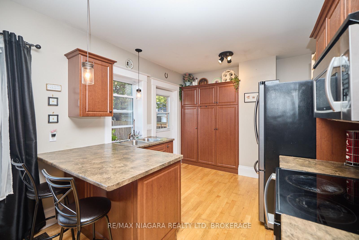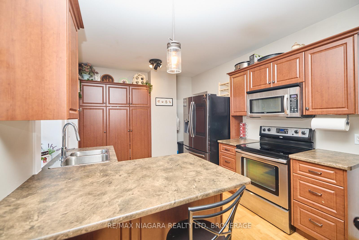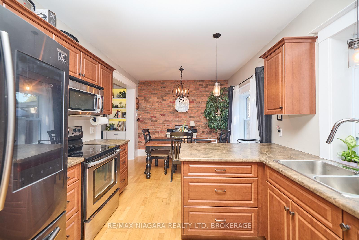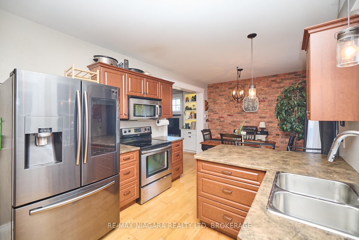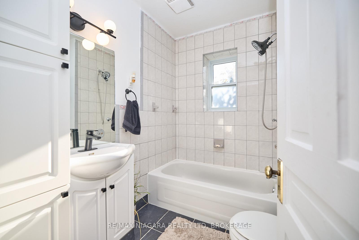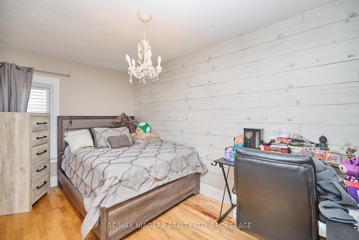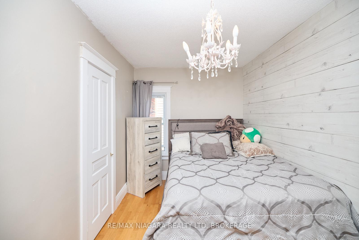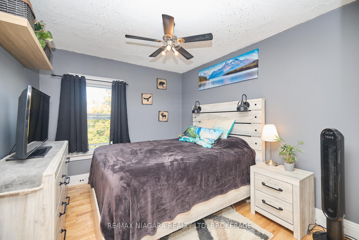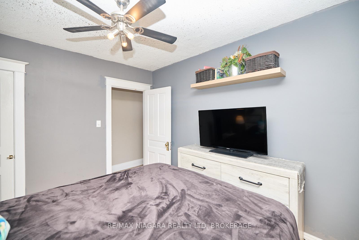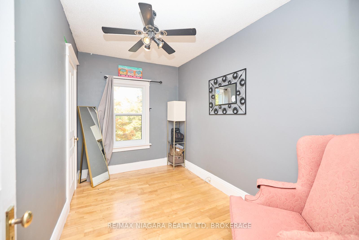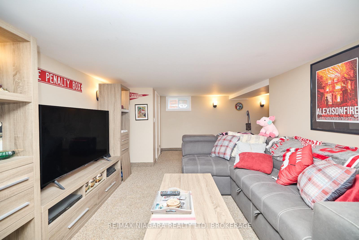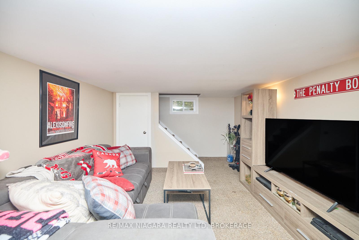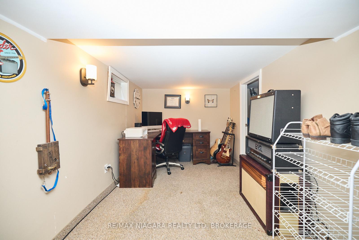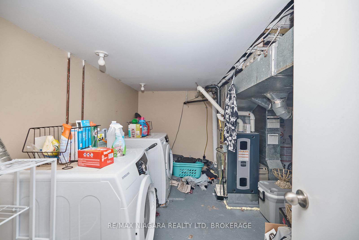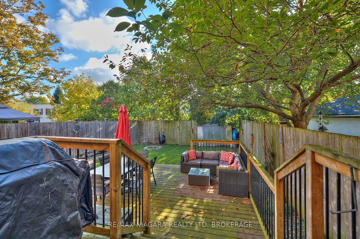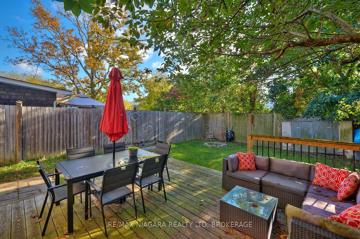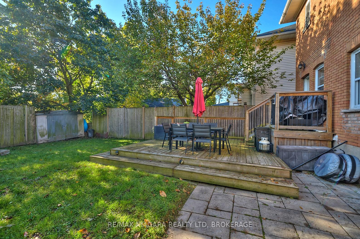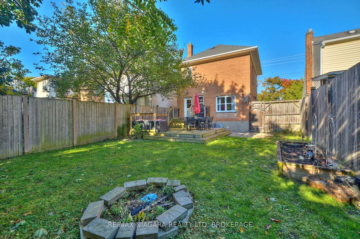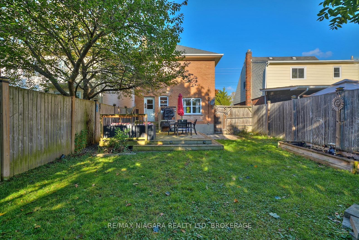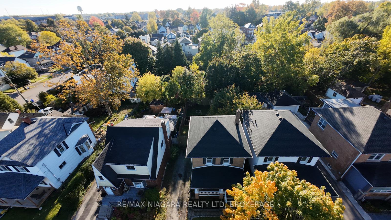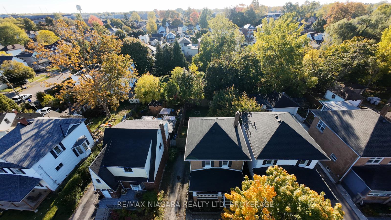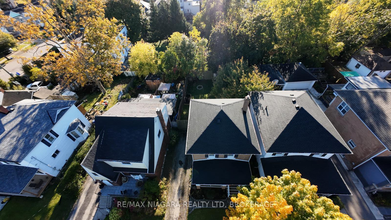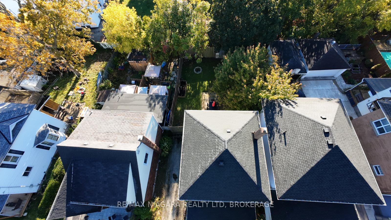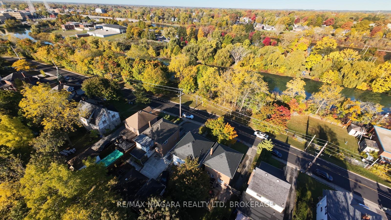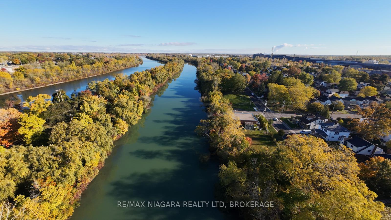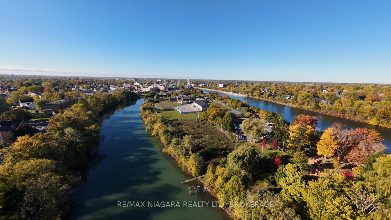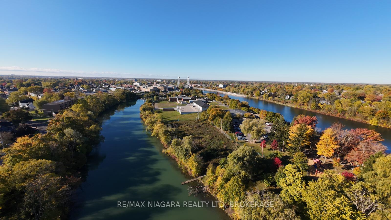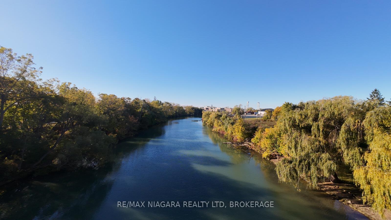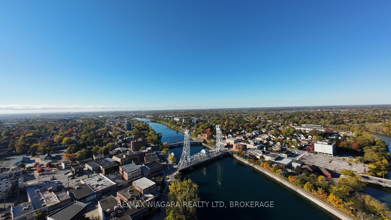$549,999
Available - For Sale
Listing ID: X11919258
144 RIVER Rd , Welland, L3B 2R9, Ontario
| Welcome to this enchanting century home that beautifully combines historic charm with modern updates. Nestled in a prime location just steps from the Welland River and Canal, this property offers the perfect balance of character and contemporary living. Step inside to discover a warm and inviting interior, featuring a stunning interior brick wall, built in shelving in the living room and a functional layout. This spacious yet cozy home includes three bedrooms, a four piece bathroom and a fully finished basement. Outside, the property boasts a lovely fenced yard providing a serene retreat for outdoor gatherings or quiet mornings with a cup of coffee. With its unique blend of vintage charm, thoughtful updates and proximity to the water, this home is a rare find. Don't miss your chance to own this captivating property. |
| Price | $549,999 |
| Taxes: | $2544.00 |
| Address: | 144 RIVER Rd , Welland, L3B 2R9, Ontario |
| Lot Size: | 37.01 x 112.00 (Feet) |
| Acreage: | < .50 |
| Directions/Cross Streets: | QEW Niagara to ON-406 to Woodlawn Road to River Road |
| Rooms: | 6 |
| Rooms +: | 3 |
| Bedrooms: | 3 |
| Bedrooms +: | 0 |
| Kitchens: | 1 |
| Kitchens +: | 0 |
| Family Room: | Y |
| Basement: | Finished, Full |
| Property Type: | Detached |
| Style: | 2-Storey |
| Exterior: | Brick |
| Garage Type: | None |
| (Parking/)Drive: | Other |
| Drive Parking Spaces: | 3 |
| Pool: | None |
| Property Features: | Golf, Hospital |
| Fireplace/Stove: | N |
| Heat Source: | Gas |
| Heat Type: | Forced Air |
| Central Air Conditioning: | Central Air |
| Central Vac: | N |
| Elevator Lift: | N |
| Sewers: | Sewers |
| Water: | Municipal |
$
%
Years
This calculator is for demonstration purposes only. Always consult a professional
financial advisor before making personal financial decisions.
| Although the information displayed is believed to be accurate, no warranties or representations are made of any kind. |
| RE/MAX NIAGARA REALTY LTD, BROKERAGE |
|
|

Dir:
1-866-382-2968
Bus:
416-548-7854
Fax:
416-981-7184
| Virtual Tour | Book Showing | Email a Friend |
Jump To:
At a Glance:
| Type: | Freehold - Detached |
| Area: | Niagara |
| Municipality: | Welland |
| Neighbourhood: | 768 - Welland Downtown |
| Style: | 2-Storey |
| Lot Size: | 37.01 x 112.00(Feet) |
| Tax: | $2,544 |
| Beds: | 3 |
| Baths: | 1 |
| Fireplace: | N |
| Pool: | None |
Locatin Map:
Payment Calculator:
- Color Examples
- Green
- Black and Gold
- Dark Navy Blue And Gold
- Cyan
- Black
- Purple
- Gray
- Blue and Black
- Orange and Black
- Red
- Magenta
- Gold
- Device Examples

