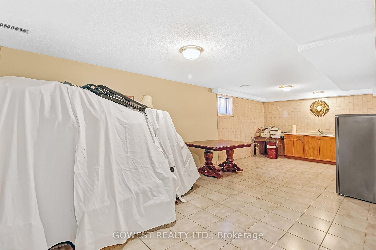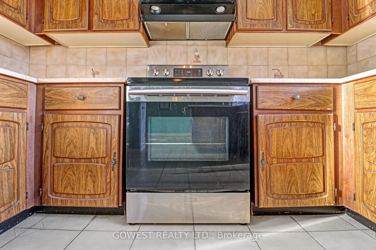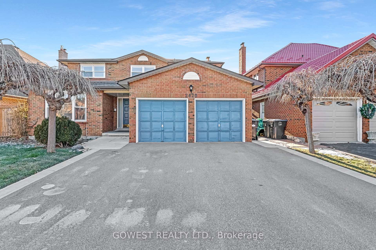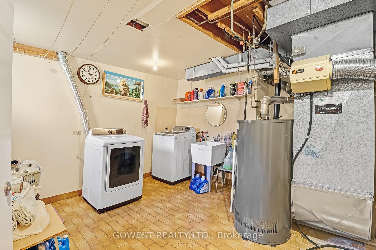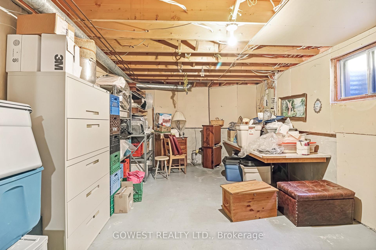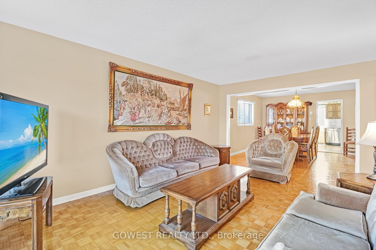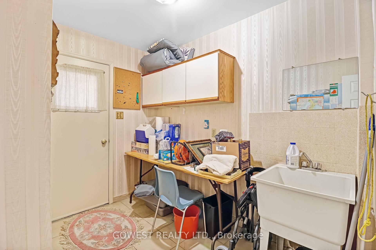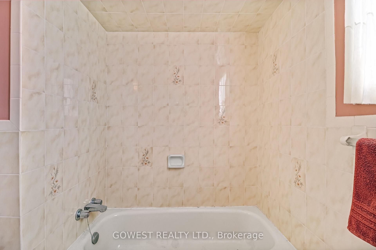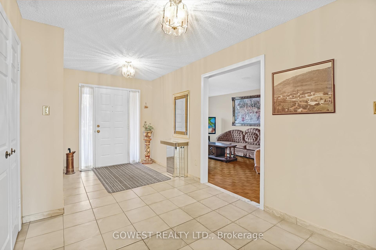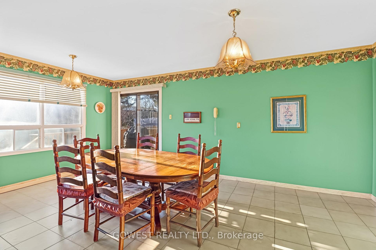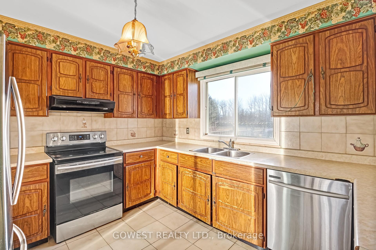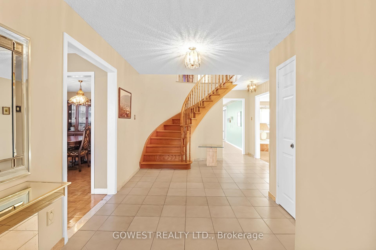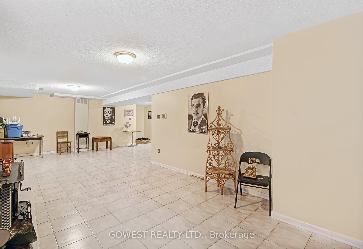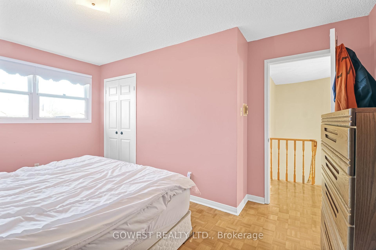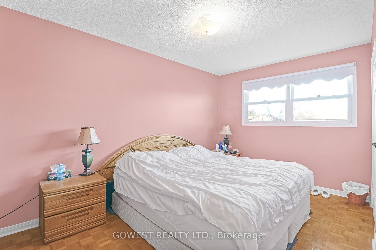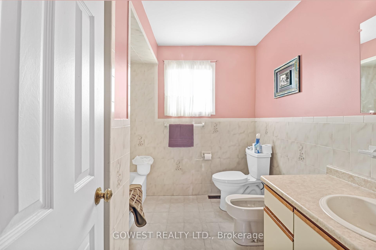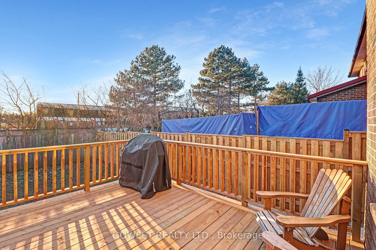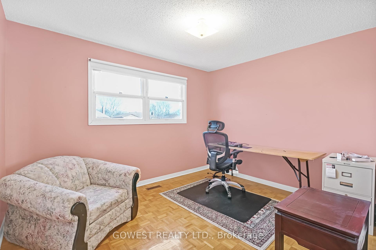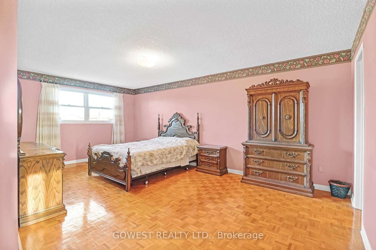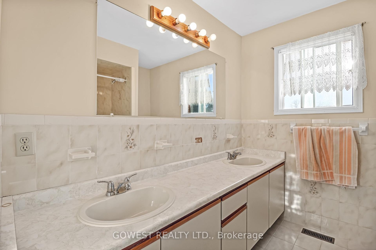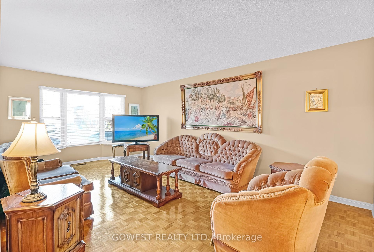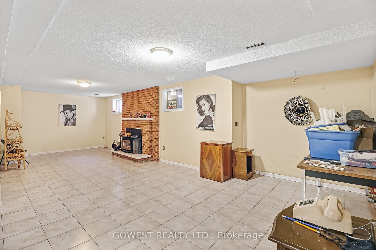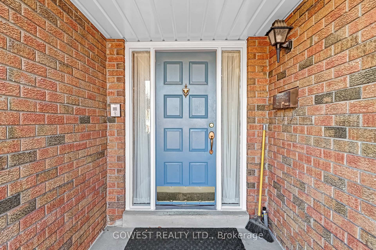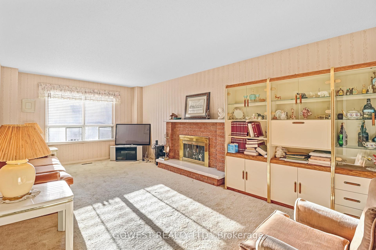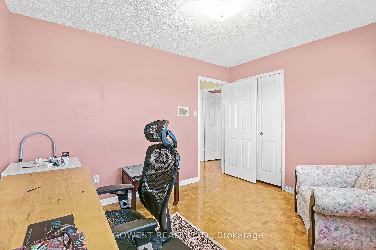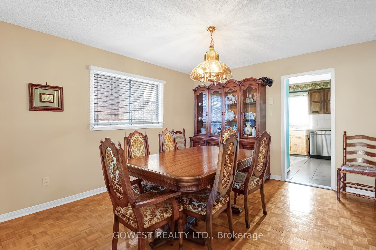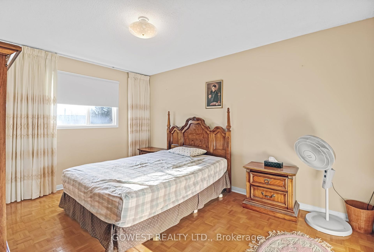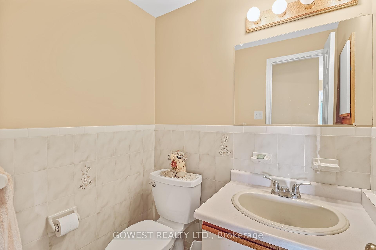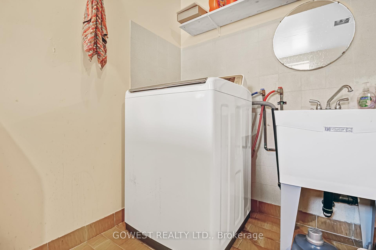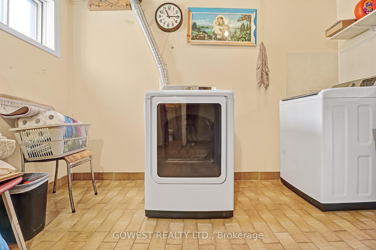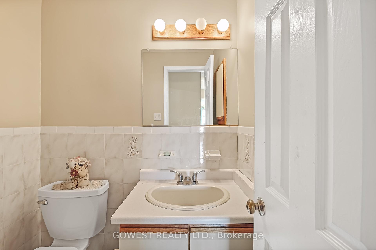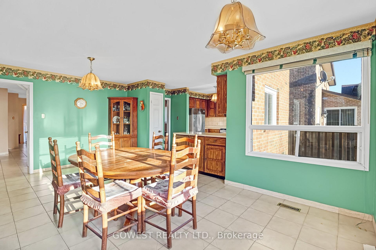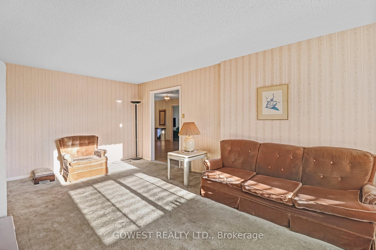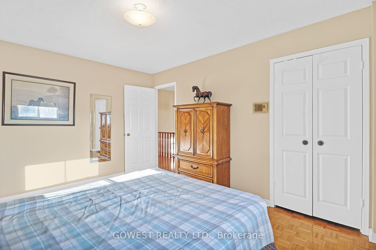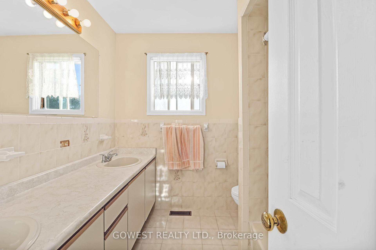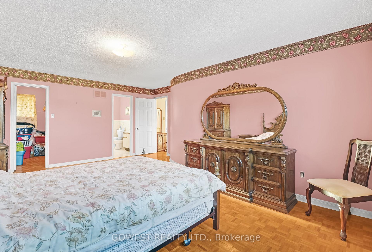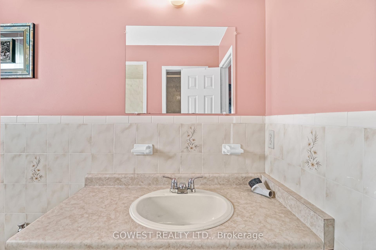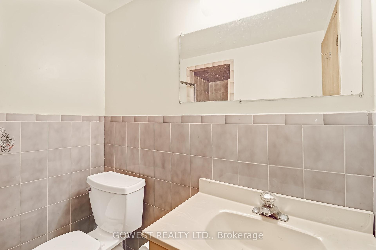$1,299,800
Available - For Sale
Listing ID: W11918973
2420 HURON PARK Pl , Mississauga, L5C 4P1, Ontario
| Rarely Available! Original Owner. This beautiful solid structure large family house is approx. 3644sq ft of finished livable space. Needs some TLC. The home is Located On A Quiet Cul-De-Sac in the sought-after Huron Park Area! 4 large bedrooms, 4 Baths, Parquet Floors and Ceramics - only the Family room has a Carpet. Laundry Room, Spacious Kitchen with Breakfast Area and Walkout To Brand New Custom Deck, Fenced Backyard, No Neighbours Behind! Large Basement with Separate Entrance, Second Kitchen and Bathroom. New Roof - 2024. Great Area - 2 minutes walk to School and Community Centre. Shopping Mavis/Dundas within 5 minutes. Great Access to GO and Hwy's. Tons of Potential. The home is being sold AS IS where is with no Warranty. |
| Extras: New Roof 2024, Newer Furnace & AC Unit. Central Vacuum &new hose&attachem. New 2024 Custom Built Deck. New Hot Water Tank - rented. 2 Wood Burning Fireplaces - Fam Room &Basement. Main Floor Mudroom. Huge Laundry Room. Huge Second Kitchen. |
| Price | $1,299,800 |
| Taxes: | $6580.87 |
| Address: | 2420 HURON PARK Pl , Mississauga, L5C 4P1, Ontario |
| Lot Size: | 49.94 x 120.48 (Feet) |
| Acreage: | < .50 |
| Directions/Cross Streets: | MAVIS & PAISLEY |
| Rooms: | 12 |
| Rooms +: | 5 |
| Bedrooms: | 4 |
| Bedrooms +: | |
| Kitchens: | 1 |
| Kitchens +: | 1 |
| Family Room: | Y |
| Basement: | Sep Entrance |
| Approximatly Age: | 31-50 |
| Property Type: | Detached |
| Style: | 2-Storey |
| Exterior: | Brick |
| Garage Type: | Attached |
| (Parking/)Drive: | Pvt Double |
| Drive Parking Spaces: | 4 |
| Pool: | None |
| Approximatly Age: | 31-50 |
| Approximatly Square Footage: | 2500-3000 |
| Property Features: | Cul De Sac, Fenced Yard, Hospital, Park, Rec Centre, School |
| Fireplace/Stove: | Y |
| Heat Source: | Gas |
| Heat Type: | Forced Air |
| Central Air Conditioning: | Central Air |
| Central Vac: | N |
| Laundry Level: | Lower |
| Elevator Lift: | N |
| Sewers: | Sewers |
| Water: | Municipal |
| Utilities-Cable: | A |
| Utilities-Hydro: | Y |
| Utilities-Gas: | Y |
| Utilities-Telephone: | A |
$
%
Years
This calculator is for demonstration purposes only. Always consult a professional
financial advisor before making personal financial decisions.
| Although the information displayed is believed to be accurate, no warranties or representations are made of any kind. |
| GOWEST REALTY LTD. |
|
|

Dir:
1-866-382-2968
Bus:
416-548-7854
Fax:
416-981-7184
| Book Showing | Email a Friend |
Jump To:
At a Glance:
| Type: | Freehold - Detached |
| Area: | Peel |
| Municipality: | Mississauga |
| Neighbourhood: | Erindale |
| Style: | 2-Storey |
| Lot Size: | 49.94 x 120.48(Feet) |
| Approximate Age: | 31-50 |
| Tax: | $6,580.87 |
| Beds: | 4 |
| Baths: | 4 |
| Fireplace: | Y |
| Pool: | None |
Locatin Map:
Payment Calculator:
- Color Examples
- Green
- Black and Gold
- Dark Navy Blue And Gold
- Cyan
- Black
- Purple
- Gray
- Blue and Black
- Orange and Black
- Red
- Magenta
- Gold
- Device Examples

