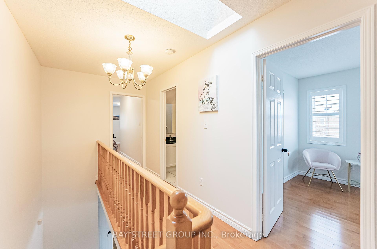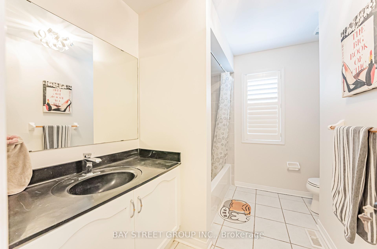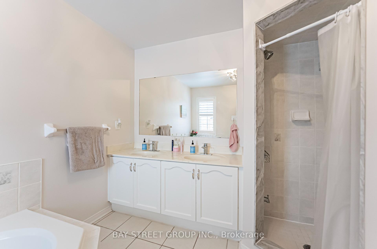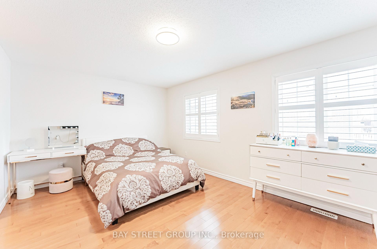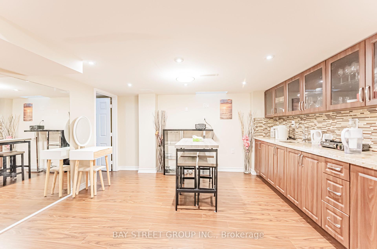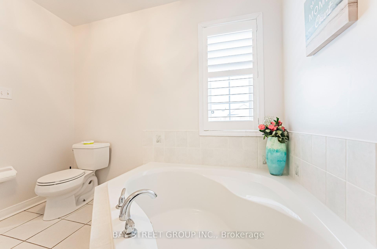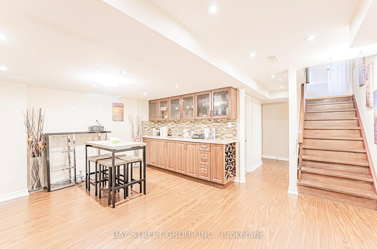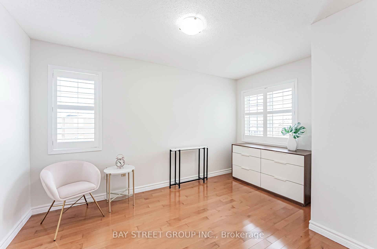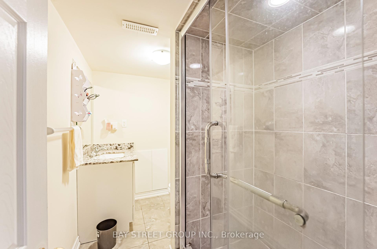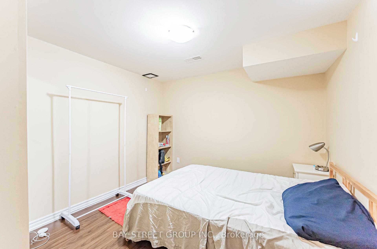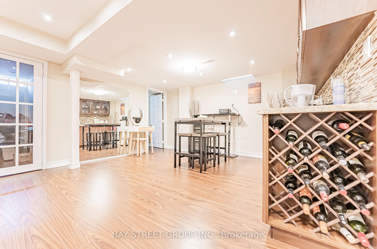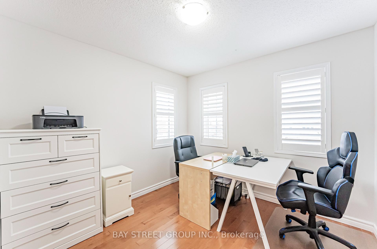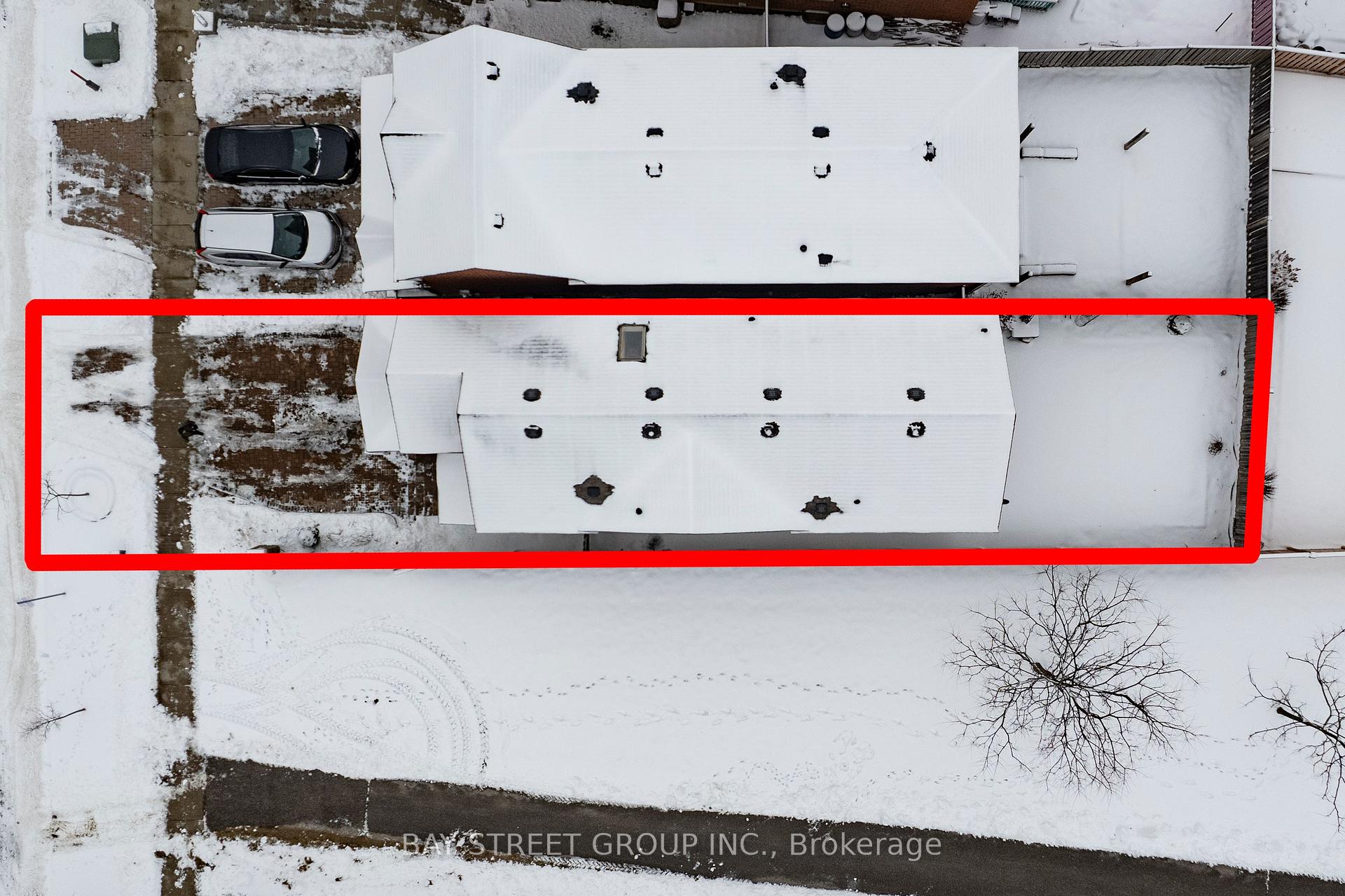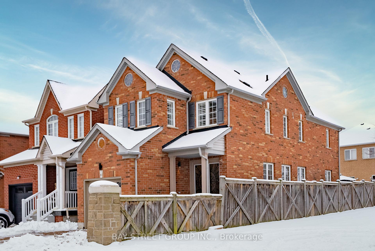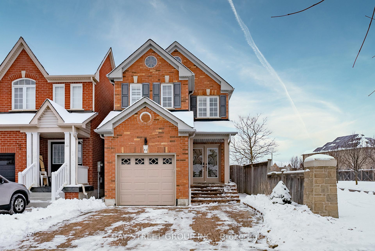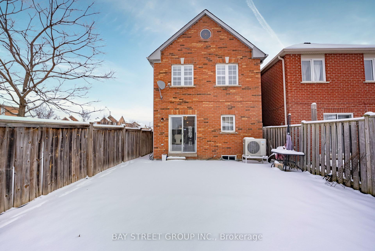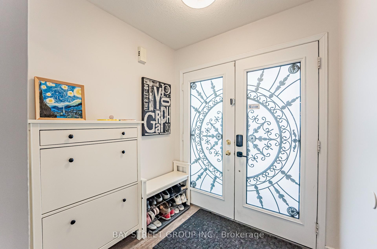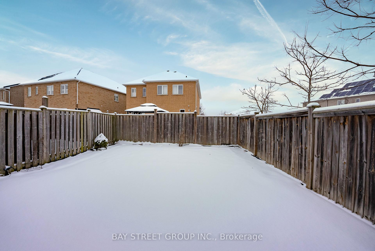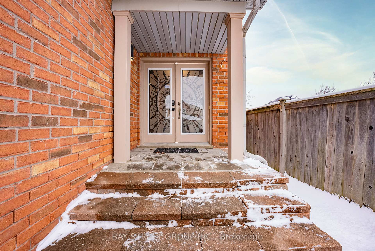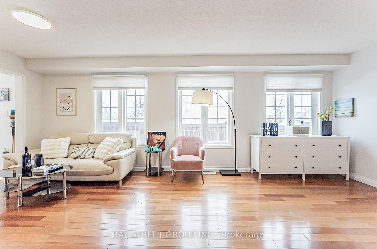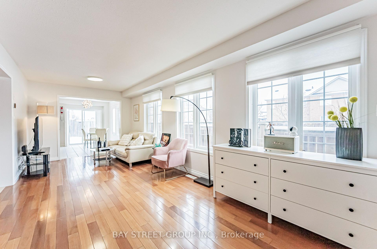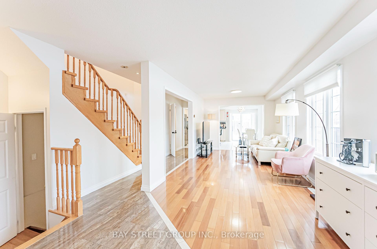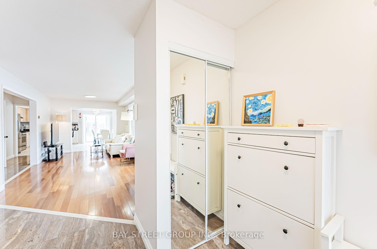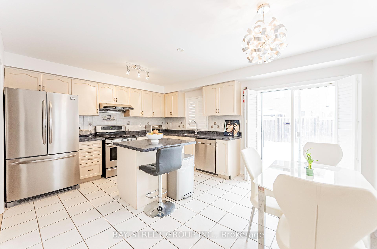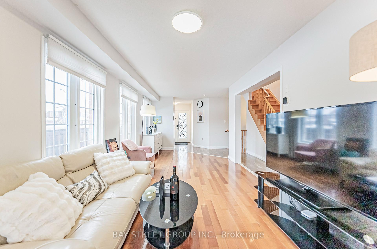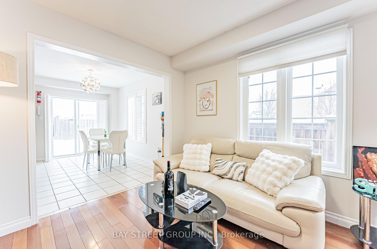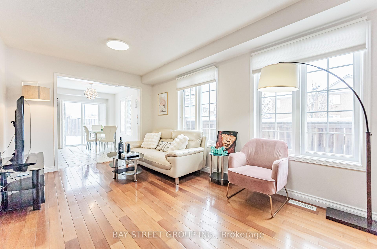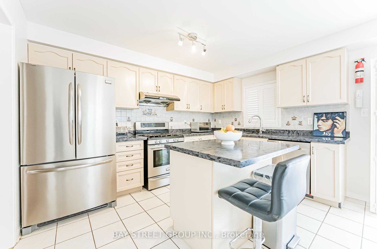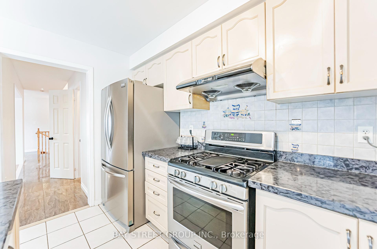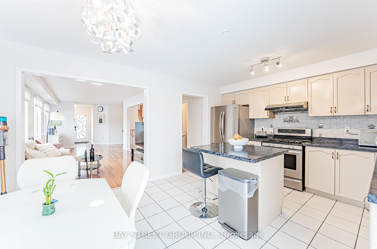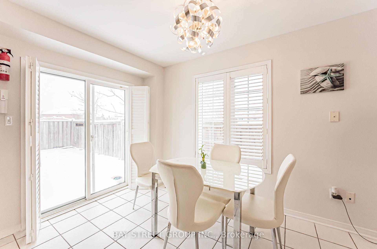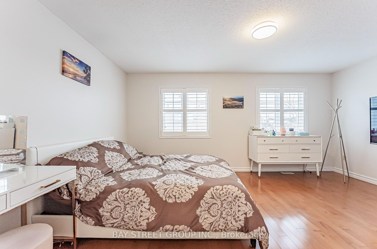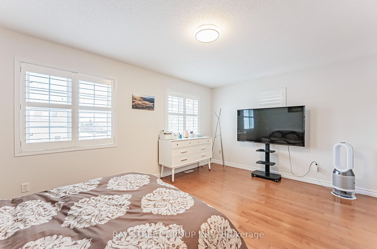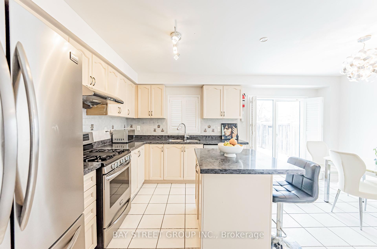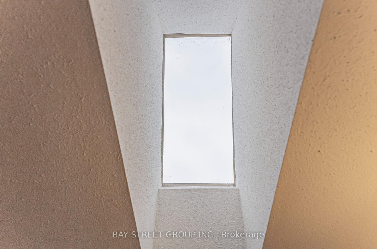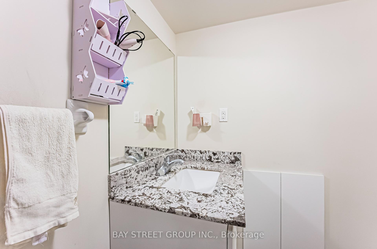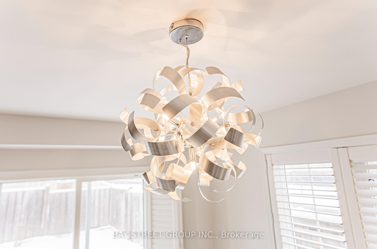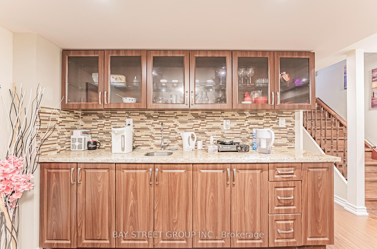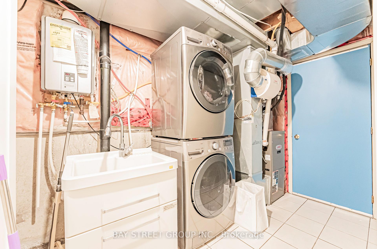$1,268,000
Available - For Sale
Listing ID: N11919343
42 Charles Brown Rd , Markham, L3S 4T3, Ontario
| Beautiful Corner-lot Detached (Link) family home in Markham sitting next to a Park! Spacious open concept living room featuring lots of windows bringing in natural sunlight! Hardwood flooring throughout! Large modern kitchen featuring center island with quartz countertop and gas stove! Bright Dining area walks out to west-facing backyard! Second floor features 3 full sized bedrooms, 2 bath and a beautiful skylight! Primary bedroom with 3 windows and a 5-piece ensuite bathroom, while the other 2 bedrooms both featuring corner windows! Professionally finished basement featuring a spacious wet-bar with quartz countertop, an entertainment space, 3-piece full bathroom and 2 multi-functional rooms with windows! Walking distance to Costco, Shoppers Drug Mart, Canadian Tire and No Frills; Minutes to Highway 407 and a quick drive to downtown Markham and Pacific Mall; Next to trails, golf courses and Rouge National Park! Highly ranked schools Middlefield CI. Move-in Ready! |
| Extras: Gas Stove, Fridge, Rangehood, Washer And Dryer, All Elfs & Window Coverings; Roof (2023), Furnace & AC (2023); Hot Water Tank owned |
| Price | $1,268,000 |
| Taxes: | $4681.58 |
| Address: | 42 Charles Brown Rd , Markham, L3S 4T3, Ontario |
| Lot Size: | 24.83 x 104.99 (Feet) |
| Directions/Cross Streets: | Markham/Steeles |
| Rooms: | 7 |
| Rooms +: | 3 |
| Bedrooms: | 3 |
| Bedrooms +: | 2 |
| Kitchens: | 1 |
| Family Room: | N |
| Basement: | Finished |
| Property Type: | Detached |
| Style: | 2-Storey |
| Exterior: | Brick |
| Garage Type: | Attached |
| (Parking/)Drive: | Private |
| Drive Parking Spaces: | 2 |
| Pool: | None |
| Fireplace/Stove: | N |
| Heat Source: | Gas |
| Heat Type: | Forced Air |
| Central Air Conditioning: | Central Air |
| Central Vac: | N |
| Sewers: | Sewers |
| Water: | Municipal |
$
%
Years
This calculator is for demonstration purposes only. Always consult a professional
financial advisor before making personal financial decisions.
| Although the information displayed is believed to be accurate, no warranties or representations are made of any kind. |
| BAY STREET GROUP INC. |
|
|

Dir:
1-866-382-2968
Bus:
416-548-7854
Fax:
416-981-7184
| Virtual Tour | Book Showing | Email a Friend |
Jump To:
At a Glance:
| Type: | Freehold - Detached |
| Area: | York |
| Municipality: | Markham |
| Neighbourhood: | Cedarwood |
| Style: | 2-Storey |
| Lot Size: | 24.83 x 104.99(Feet) |
| Tax: | $4,681.58 |
| Beds: | 3+2 |
| Baths: | 4 |
| Fireplace: | N |
| Pool: | None |
Locatin Map:
Payment Calculator:
- Color Examples
- Green
- Black and Gold
- Dark Navy Blue And Gold
- Cyan
- Black
- Purple
- Gray
- Blue and Black
- Orange and Black
- Red
- Magenta
- Gold
- Device Examples

