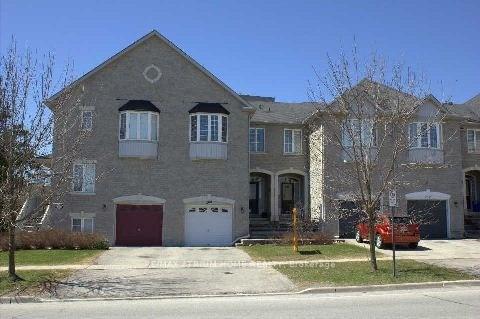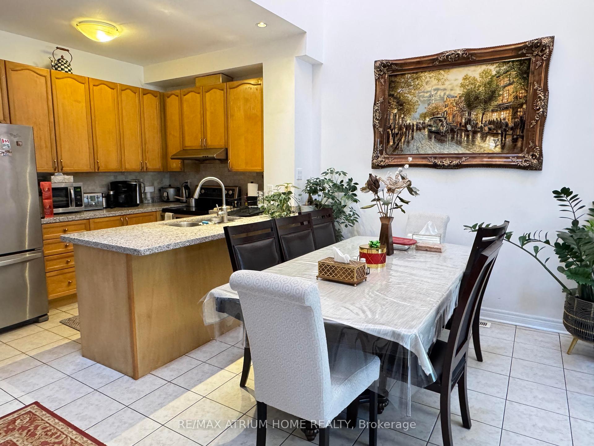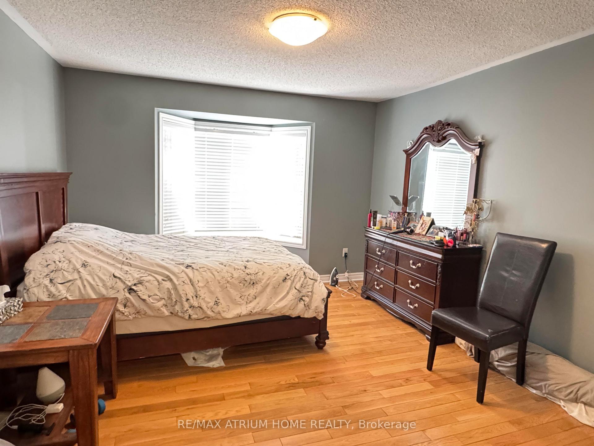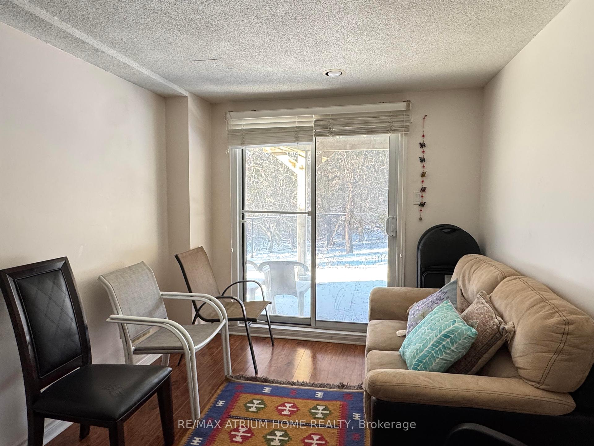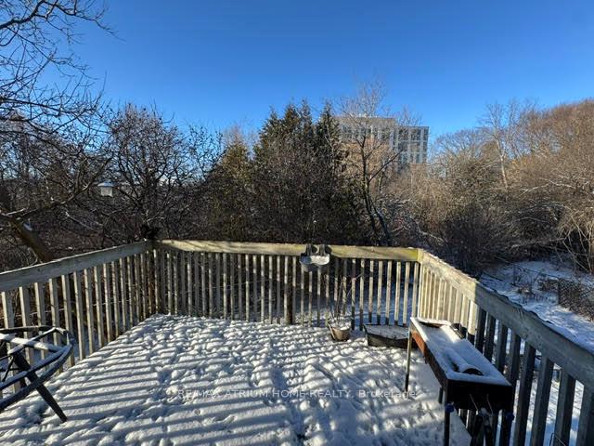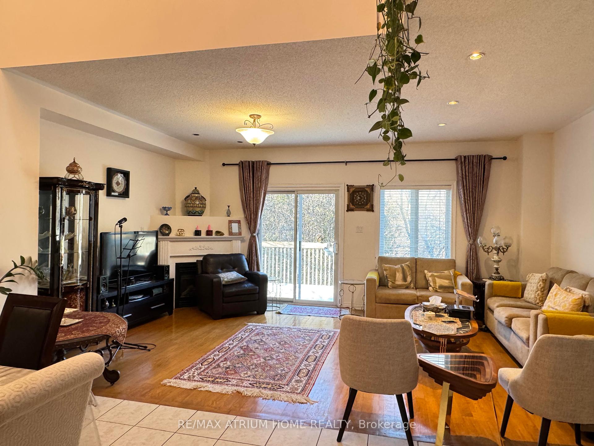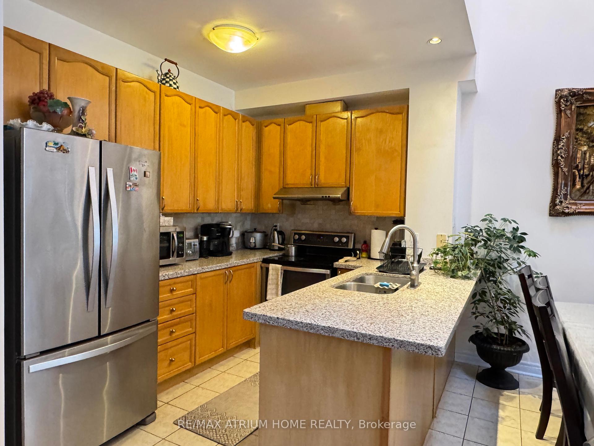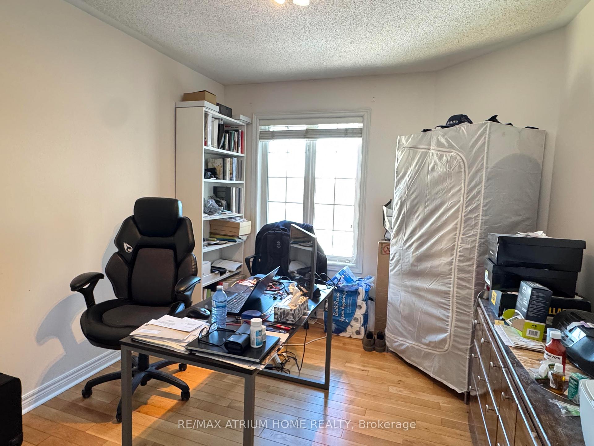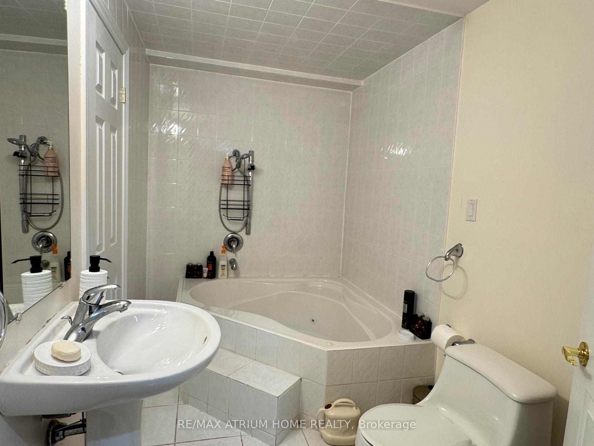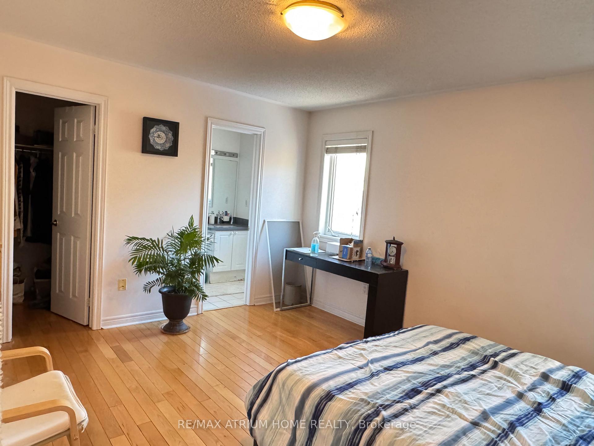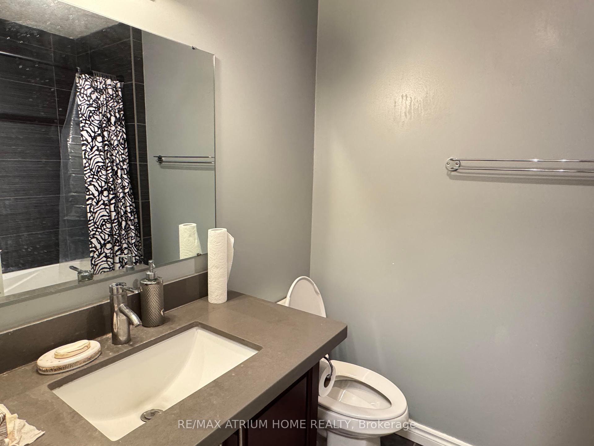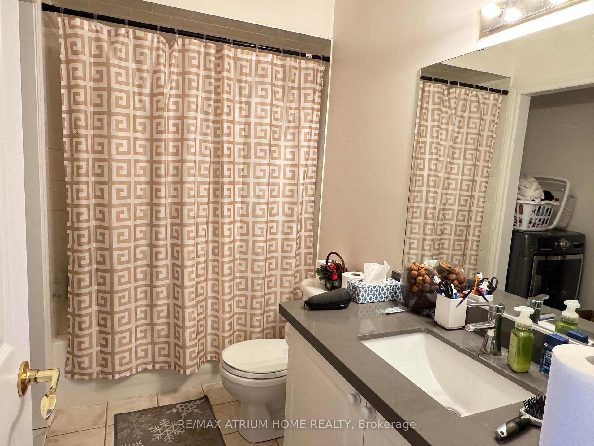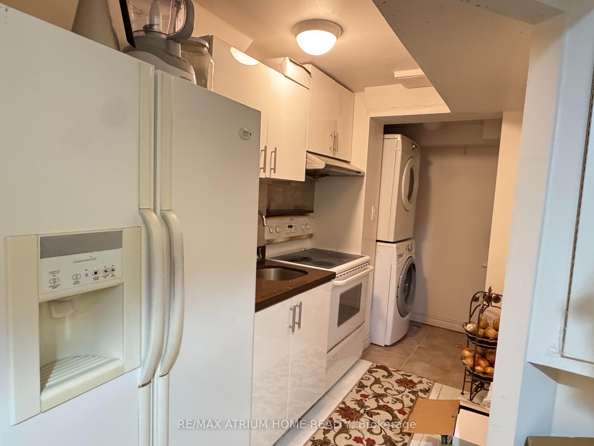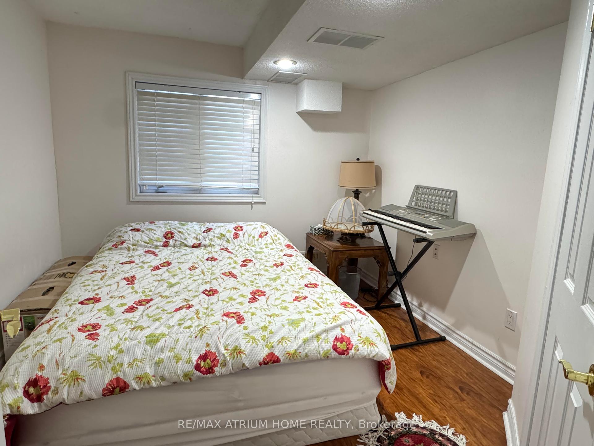$3,500
Available - For Rent
Listing ID: N11918882
208 Yorkland St , Richmond Hill, L4S 1A2, Ontario
| Bright And Spacious Townhome In Prime Richmond Hill, Backs Onto Deep Wooded Ravine, Hardwood Thru-Out. Over Sized Living Room W/Fireplace, Walkout To Balcony W/Panoramic View Of Ravine. Open Concept Dining Room W/24Ft Cathedral Ceiling W/Skylite, Lots Of Sunlight! Prof. Fin. Basement W/ 2 Br, Walk Out To Patio ,4/P Bath W/Jacuzzi, Cold Room & Direct Access To Garage*Great Open Concept Floor Plan & More. Next To Richmond Hill High School! |
| Extras: Next To high ranking R.H. High School, Yonge St Viva Station, Shopping & Parks Includes All Elfs, 2 Fridge, 2 Stove, 2 Washer, Dryer, Window Coverings. |
| Price | $3,500 |
| Address: | 208 Yorkland St , Richmond Hill, L4S 1A2, Ontario |
| Lot Size: | 20.34 x 101.00 (Feet) |
| Directions/Cross Streets: | Yonge/Elgin Mills |
| Rooms: | 5 |
| Rooms +: | 2 |
| Bedrooms: | 3 |
| Bedrooms +: | 2 |
| Kitchens: | 1 |
| Kitchens +: | 1 |
| Family Room: | Y |
| Basement: | Fin W/O, W/O |
| Furnished: | N |
| Property Type: | Att/Row/Twnhouse |
| Style: | 2-Storey |
| Exterior: | Brick |
| Garage Type: | Attached |
| (Parking/)Drive: | Available |
| Drive Parking Spaces: | 2 |
| Pool: | None |
| Private Entrance: | Y |
| Laundry Access: | Ensuite |
| Property Features: | Fenced Yard, Hospital, Park, Public Transit, Ravine, School |
| Heat Included: | Y |
| Parking Included: | Y |
| Fireplace/Stove: | Y |
| Heat Source: | Gas |
| Heat Type: | Forced Air |
| Central Air Conditioning: | Central Air |
| Central Vac: | N |
| Sewers: | Sewers |
| Water: | Municipal |
| Although the information displayed is believed to be accurate, no warranties or representations are made of any kind. |
| RE/MAX ATRIUM HOME REALTY |
|
|

Dir:
1-866-382-2968
Bus:
416-548-7854
Fax:
416-981-7184
| Book Showing | Email a Friend |
Jump To:
At a Glance:
| Type: | Freehold - Att/Row/Twnhouse |
| Area: | York |
| Municipality: | Richmond Hill |
| Neighbourhood: | Devonsleigh |
| Style: | 2-Storey |
| Lot Size: | 20.34 x 101.00(Feet) |
| Beds: | 3+2 |
| Baths: | 5 |
| Fireplace: | Y |
| Pool: | None |
Locatin Map:
- Color Examples
- Green
- Black and Gold
- Dark Navy Blue And Gold
- Cyan
- Black
- Purple
- Gray
- Blue and Black
- Orange and Black
- Red
- Magenta
- Gold
- Device Examples

