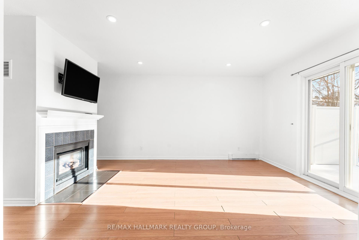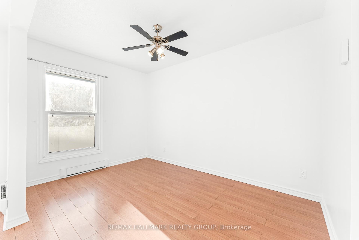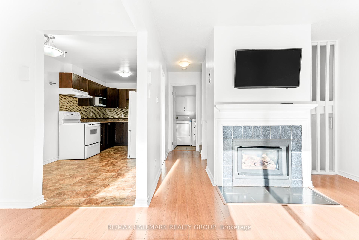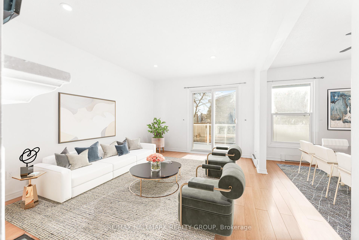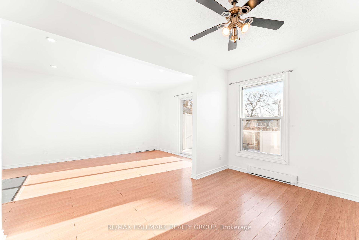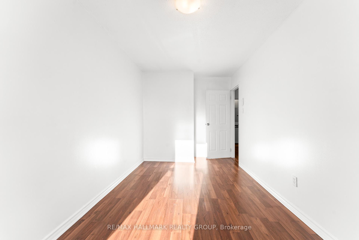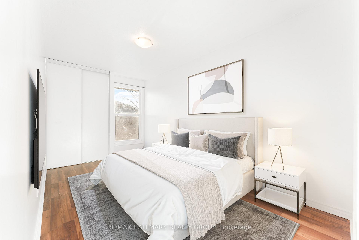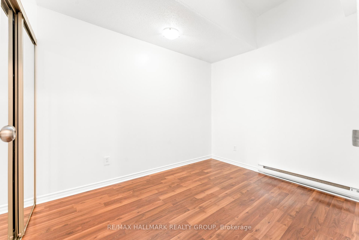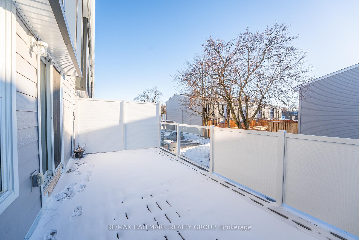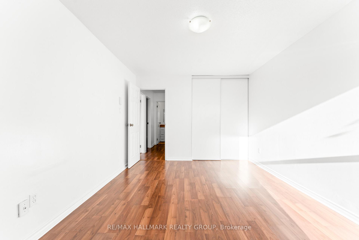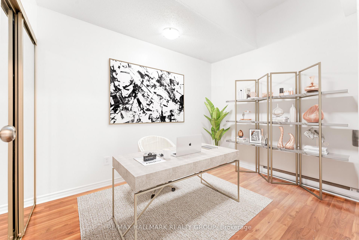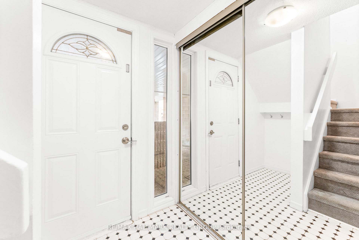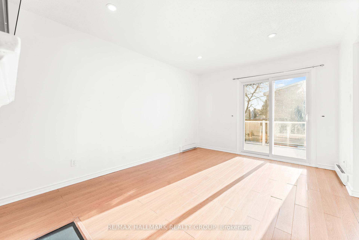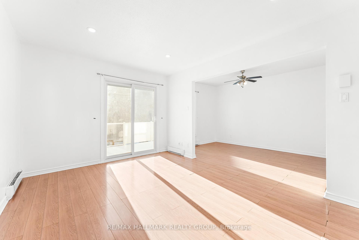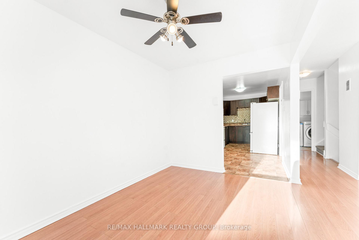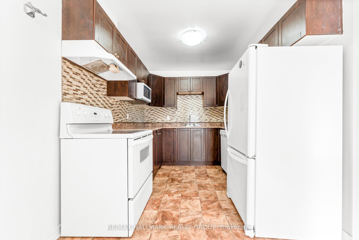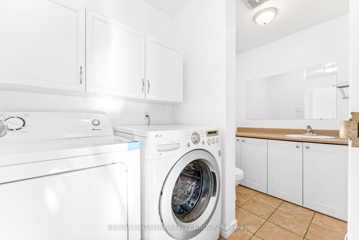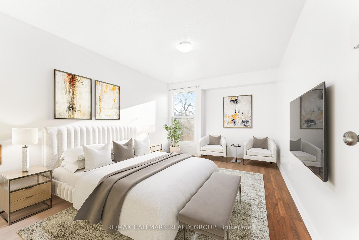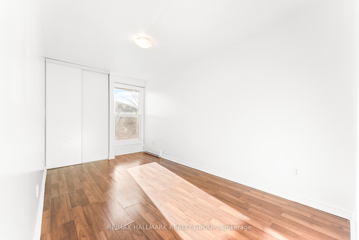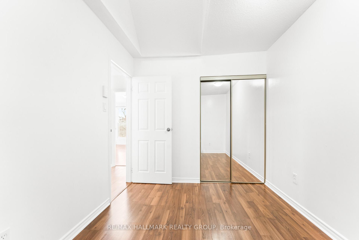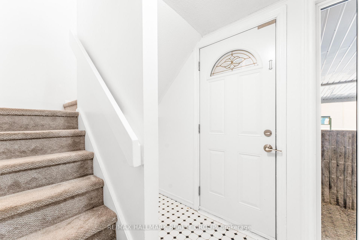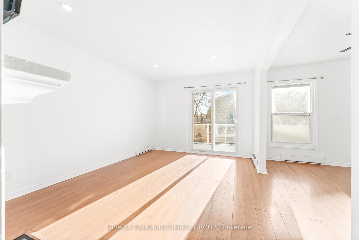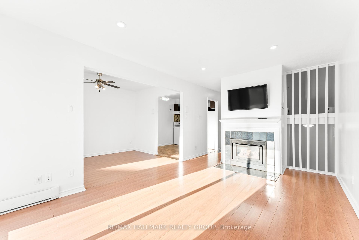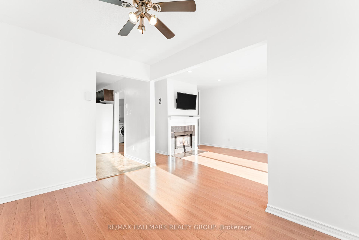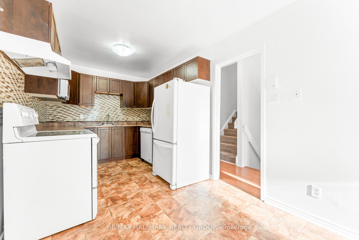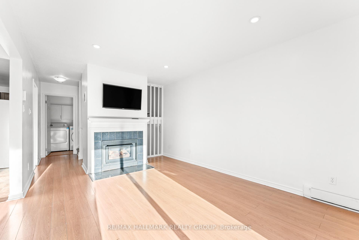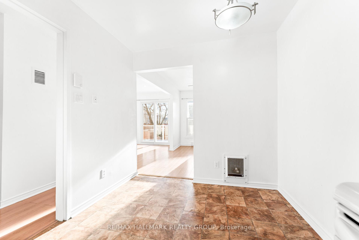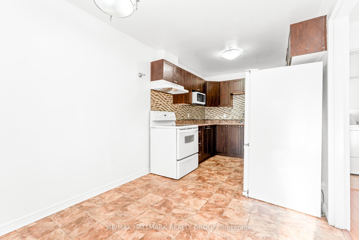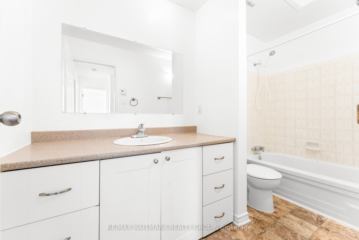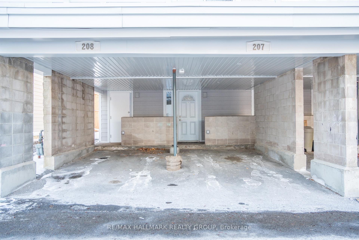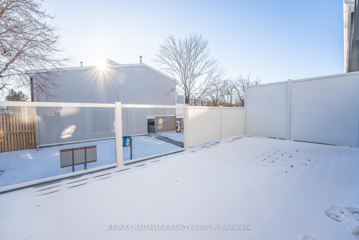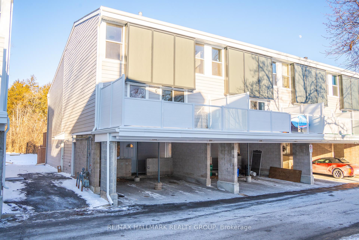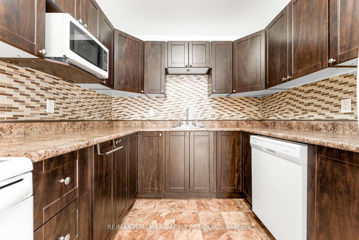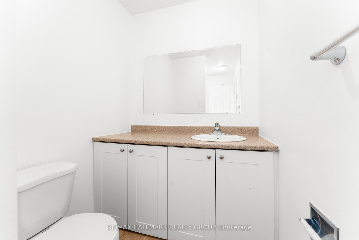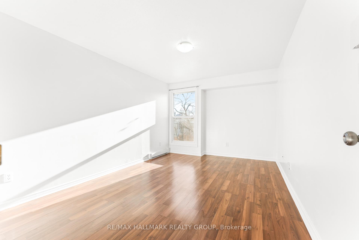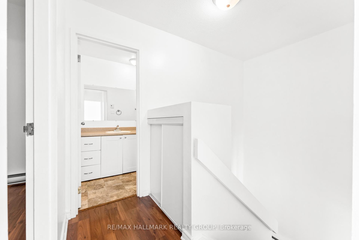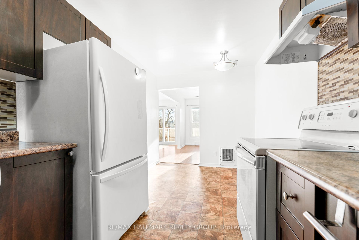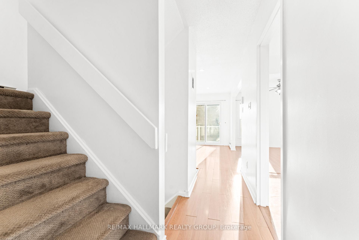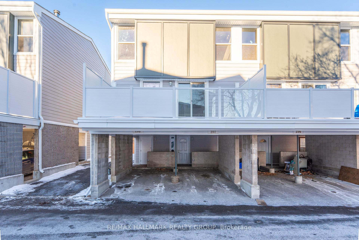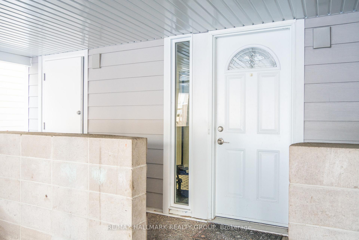$319,900
Available - For Sale
Listing ID: X11917906
825 Cahill Dr West , Unit 207, Hunt Club - Windsor Park Village and Are, K1V 9N8, Ontario
| This beautifully appointed 3-bedroom, 2-bathroom home is designed to maximize comfort and functionality. Bathed in natural light, every corner of the home feels bright and inviting, with large windows that allow the outdoors to seamlessly blend with the interior. The open-concept layout creates a spacious flow between the dining and living areas, perfect for entertaining or enjoying family time. The living room features a cozy natural gas fireplace, ideal for those cooler evenings, while the adjacent, generously sized balcony offers a peaceful retreat with plenty of space for outdoor relaxation.In addition to its stunning interior, this home is ideally located in a highly desirable neighbourhood with easy access to public transportation, making commuting a breeze. Families will appreciate the abundance of excellent schools in the area, and the convenience of nearby shopping centres provides everything you need just moments away. With its stylish laminate flooring, thoughtful design, and proximity to all essential amenities, this property offers both comfort and practicality, making it the perfect place to settle down and enjoy life. |
| Price | $319,900 |
| Taxes: | $2249.68 |
| Maintenance Fee: | 617.18 |
| Address: | 825 Cahill Dr West , Unit 207, Hunt Club - Windsor Park Village and Are, K1V 9N8, Ontario |
| Province/State: | Ontario |
| Condo Corporation No | 143 |
| Level | Mai |
| Unit No | 207 |
| Directions/Cross Streets: | Hunt Club to Uplands, turn right on Cahill Drive, the first left into 825 Cahill. |
| Rooms: | 11 |
| Bedrooms: | 3 |
| Bedrooms +: | |
| Kitchens: | 1 |
| Family Room: | N |
| Basement: | None |
| Property Type: | Condo Townhouse |
| Style: | 2-Storey |
| Exterior: | Vinyl Siding |
| Garage Type: | None |
| Garage(/Parking)Space: | 0.00 |
| Drive Parking Spaces: | 1 |
| Park #1 | |
| Parking Type: | Owned |
| Exposure: | Sw |
| Balcony: | Open |
| Locker: | None |
| Pet Permited: | Restrict |
| Approximatly Square Footage: | 1000-1199 |
| Maintenance: | 617.18 |
| Water Included: | Y |
| Parking Included: | Y |
| Fireplace/Stove: | Y |
| Heat Source: | Gas |
| Heat Type: | Baseboard |
| Central Air Conditioning: | None |
| Central Vac: | N |
| Laundry Level: | Main |
| Ensuite Laundry: | Y |
| Elevator Lift: | N |
$
%
Years
This calculator is for demonstration purposes only. Always consult a professional
financial advisor before making personal financial decisions.
| Although the information displayed is believed to be accurate, no warranties or representations are made of any kind. |
| RE/MAX HALLMARK REALTY GROUP |
|
|

Dir:
1-866-382-2968
Bus:
416-548-7854
Fax:
416-981-7184
| Book Showing | Email a Friend |
Jump To:
At a Glance:
| Type: | Condo - Condo Townhouse |
| Area: | Ottawa |
| Municipality: | Hunt Club - Windsor Park Village and Are |
| Neighbourhood: | 4805 - Hunt Club |
| Style: | 2-Storey |
| Tax: | $2,249.68 |
| Maintenance Fee: | $617.18 |
| Beds: | 3 |
| Baths: | 2 |
| Fireplace: | Y |
Locatin Map:
Payment Calculator:
- Color Examples
- Green
- Black and Gold
- Dark Navy Blue And Gold
- Cyan
- Black
- Purple
- Gray
- Blue and Black
- Orange and Black
- Red
- Magenta
- Gold
- Device Examples

