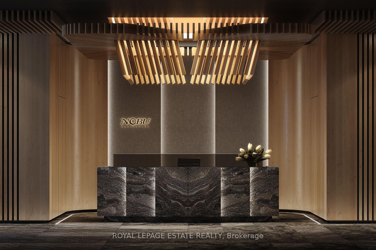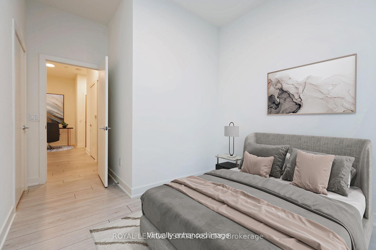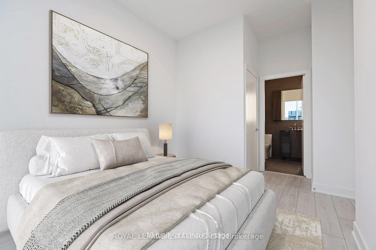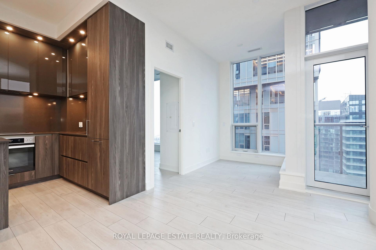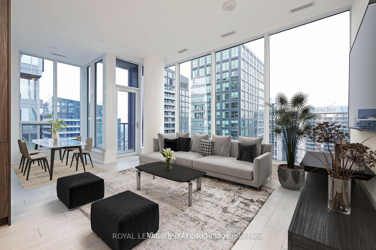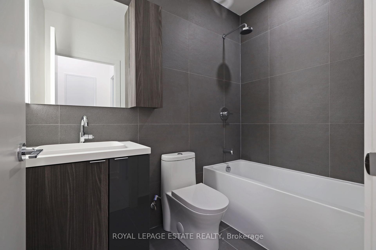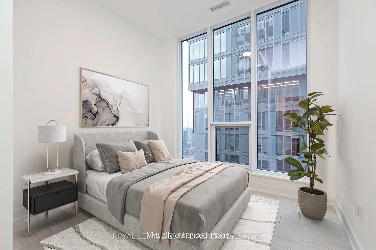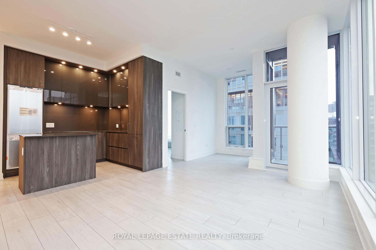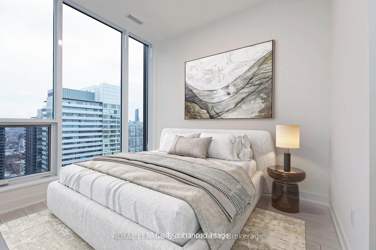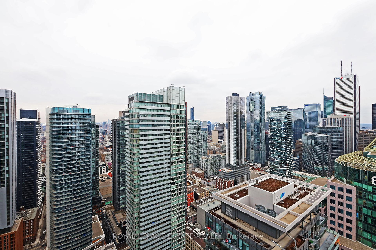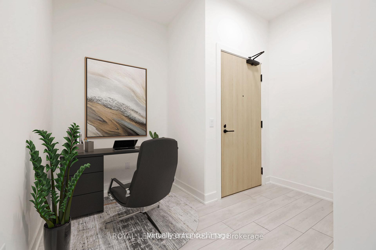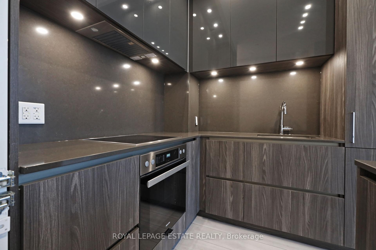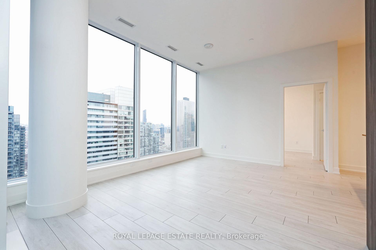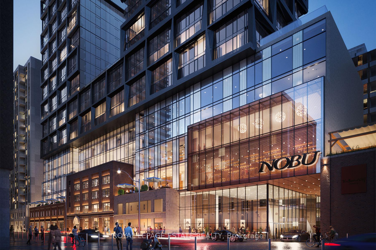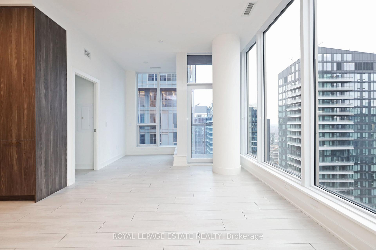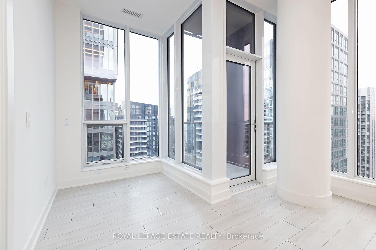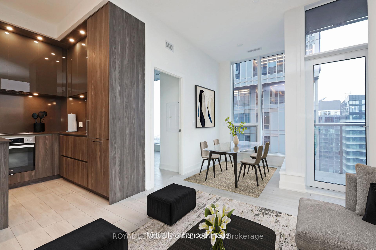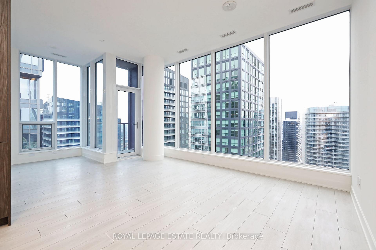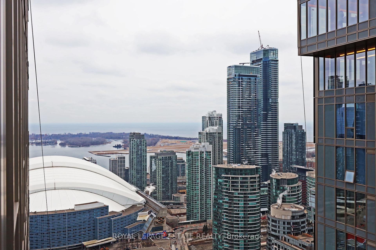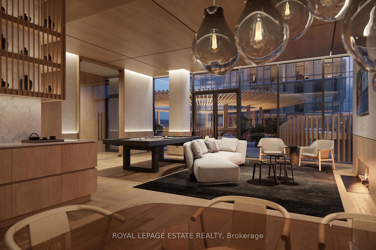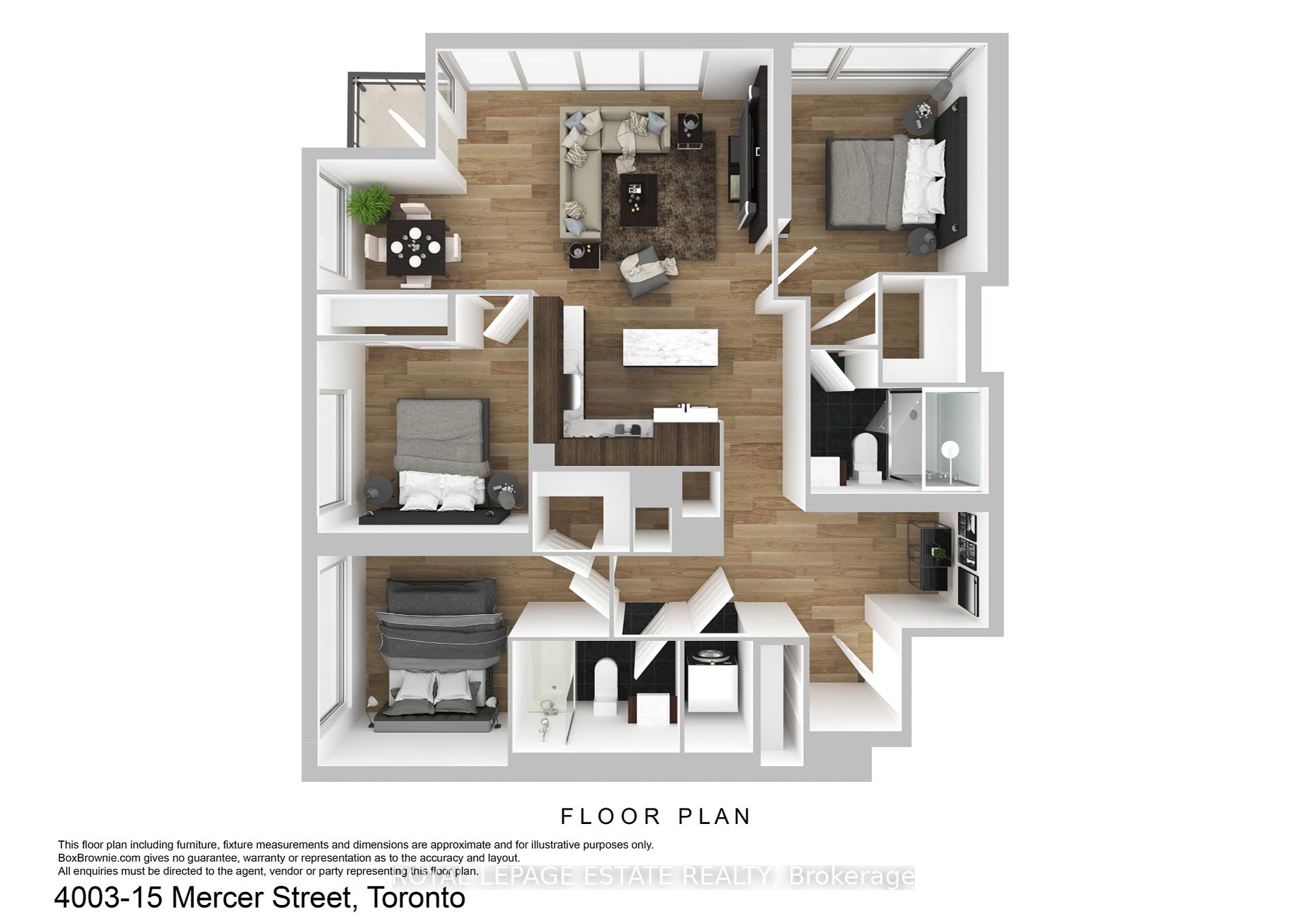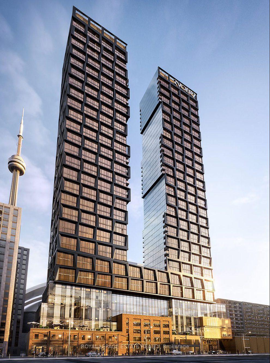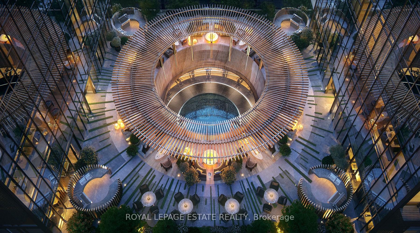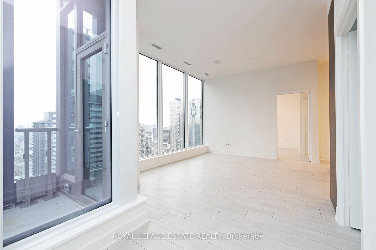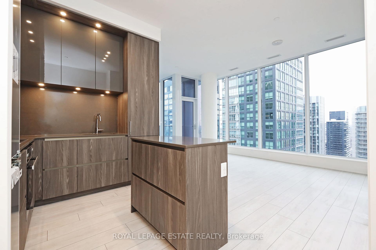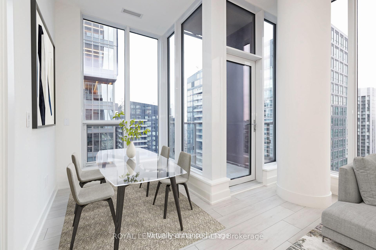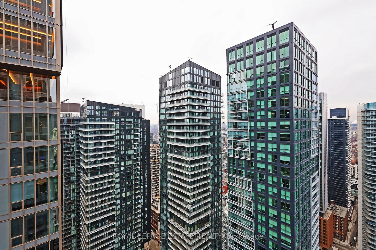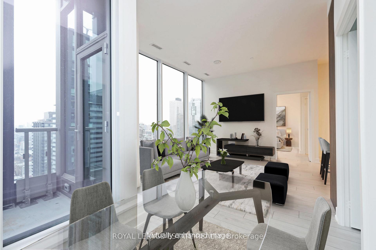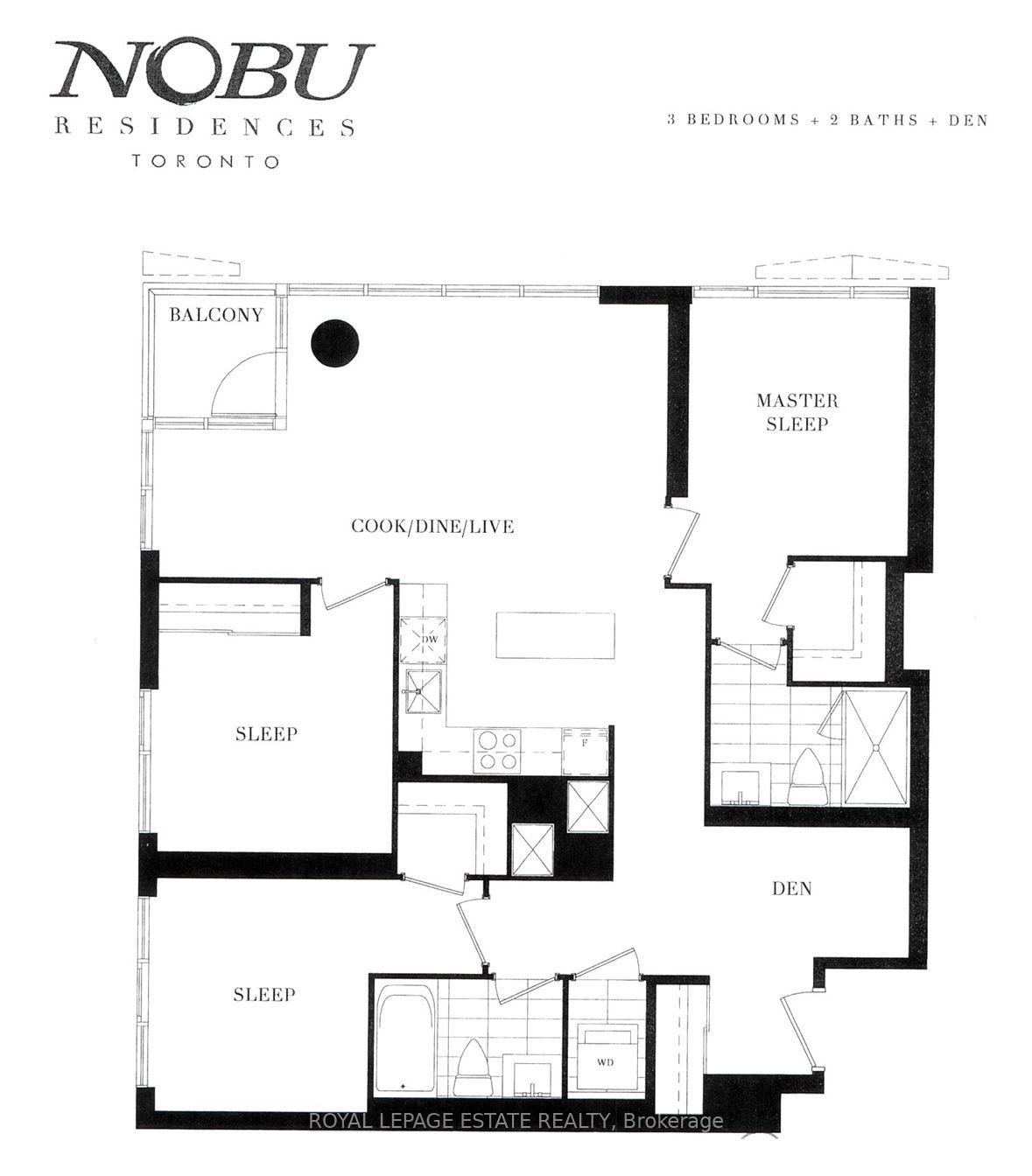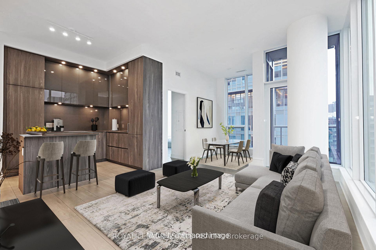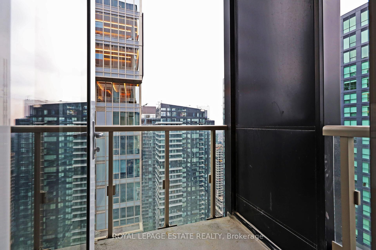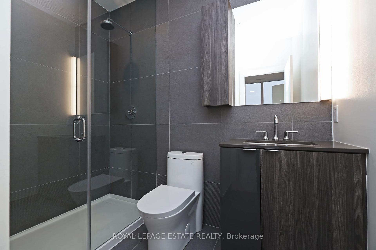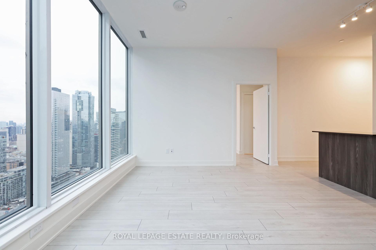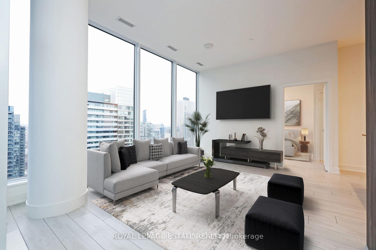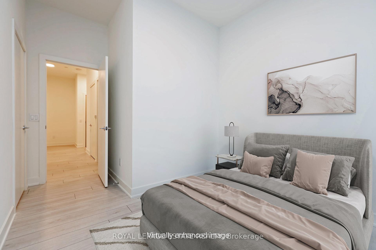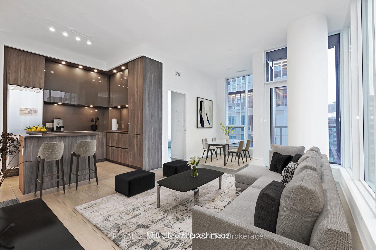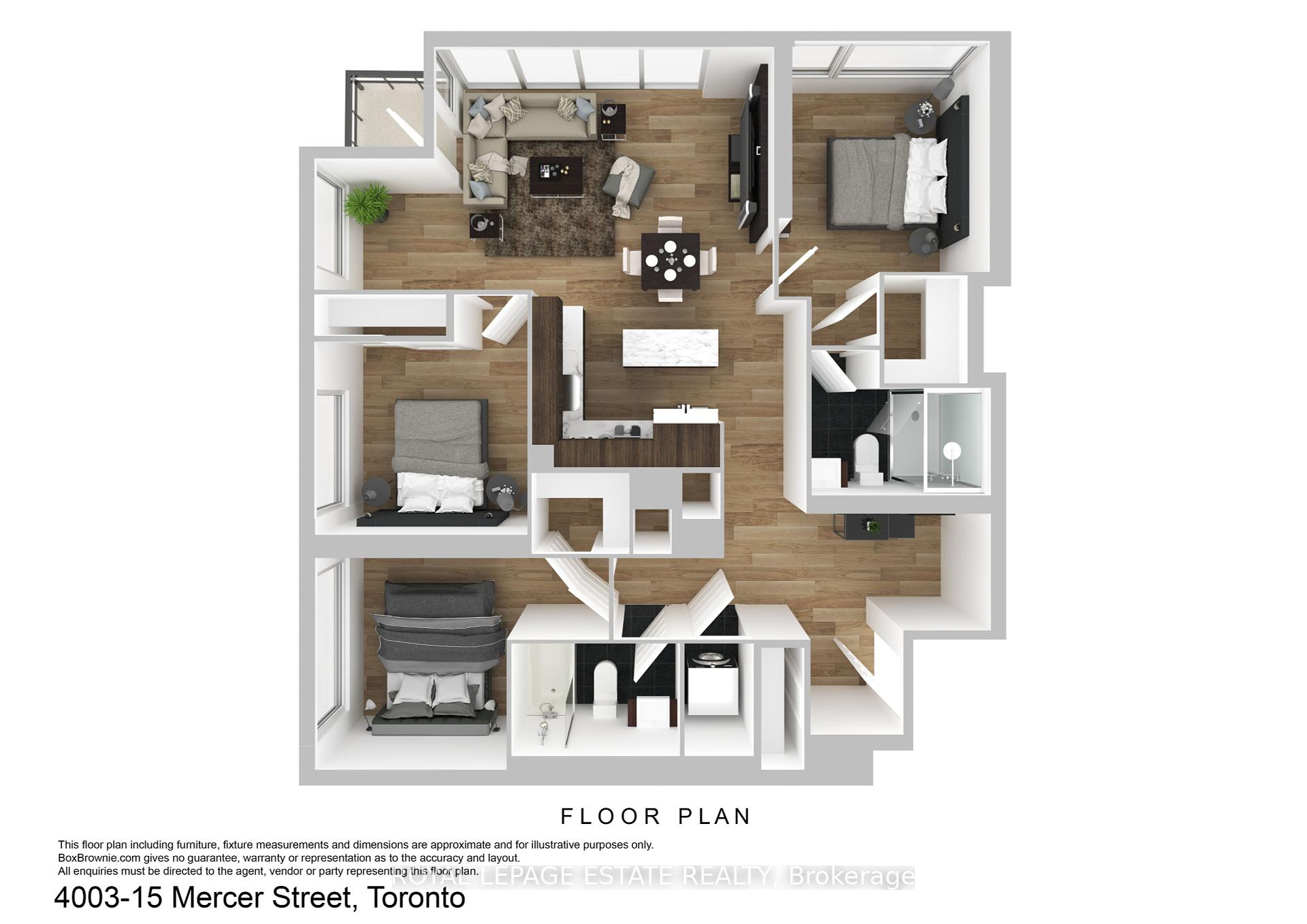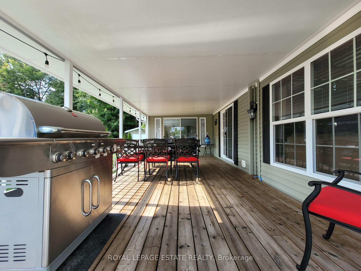$1,300,000
Available - For Sale
Listing ID: C11918676
15 Mercer St , Unit 4003, Toronto, M5V 1H2, Ontario
| Experience Urban Sophistication at Nobu Residences. Indulge in the pinnacle of city living at this exquisite 3-bedroom + den condo within the iconic Nobu Residences at 15 Mercer Street. Situated on the 40th floor, this sun-drenched home boasts captivating northwest views and an abundance of natural light with floor to ceiling windows throughout. Enjoy 9'8" ceilings, an open-concept layout, and a seamless flow between living spaces. Retreat to the primary suite featuring a spa-like ensuite with a spacious, low-step glass shower enclosure and a walk-in closet. Two generously sized guest bedrooms provide ample space for family and friends. Ideal for culinary enthusiasts, the kitchen is equipped with top-of-the-line appliances and ample counter space. Unwind on the private balcony while enjoying breathtaking city views. Experience the unparalleled luxury of Nobu Residences, including 24/7 concierge and a state-of-the-art amenities. Immerse yourself in the heart of Toronto's Entertainment District, steps away from world-class restaurants, vibrant nightlife, and renowned theaters. Imagine a life of effortless sophistication. Stroll to acclaimed restaurants, enjoy a world-class performance, and explore the city's vibrant cultural scene. This residence offers an unparalleled opportunity to experience the best of urban living. |
| Price | $1,300,000 |
| Taxes: | $0.00 |
| Assessment: | $0 |
| Assessment Year: | 2025 |
| Maintenance Fee: | 857.51 |
| Address: | 15 Mercer St , Unit 4003, Toronto, M5V 1H2, Ontario |
| Province/State: | Ontario |
| Condo Corporation No | TSCC |
| Level | 40 |
| Unit No | 3 |
| Directions/Cross Streets: | John Street and Mercer |
| Rooms: | 7 |
| Bedrooms: | 3 |
| Bedrooms +: | |
| Kitchens: | 1 |
| Family Room: | N |
| Basement: | None |
| Property Type: | Condo Apt |
| Style: | Apartment |
| Exterior: | Brick, Other |
| Garage Type: | Underground |
| Garage(/Parking)Space: | 1.00 |
| Drive Parking Spaces: | 1 |
| Park #1 | |
| Parking Spot: | 21 |
| Parking Type: | Owned |
| Legal Description: | P5 |
| Exposure: | Nw |
| Balcony: | Open |
| Locker: | None |
| Pet Permited: | Restrict |
| Approximatly Square Footage: | 1000-1199 |
| Building Amenities: | Concierge, Gym, Rooftop Deck/Garden |
| Maintenance: | 857.51 |
| Common Elements Included: | Y |
| Heat Included: | Y |
| Parking Included: | Y |
| Building Insurance Included: | Y |
| Fireplace/Stove: | N |
| Heat Source: | Gas |
| Heat Type: | Forced Air |
| Central Air Conditioning: | Central Air |
| Central Vac: | N |
| Ensuite Laundry: | Y |
$
%
Years
This calculator is for demonstration purposes only. Always consult a professional
financial advisor before making personal financial decisions.
| Although the information displayed is believed to be accurate, no warranties or representations are made of any kind. |
| ROYAL LEPAGE ESTATE REALTY |
|
|

Dir:
1-866-382-2968
Bus:
416-548-7854
Fax:
416-981-7184
| Book Showing | Email a Friend |
Jump To:
At a Glance:
| Type: | Condo - Condo Apt |
| Area: | Toronto |
| Municipality: | Toronto |
| Neighbourhood: | Waterfront Communities C1 |
| Style: | Apartment |
| Maintenance Fee: | $857.51 |
| Beds: | 3 |
| Baths: | 2 |
| Garage: | 1 |
| Fireplace: | N |
Locatin Map:
Payment Calculator:
- Color Examples
- Green
- Black and Gold
- Dark Navy Blue And Gold
- Cyan
- Black
- Purple
- Gray
- Blue and Black
- Orange and Black
- Red
- Magenta
- Gold
- Device Examples

