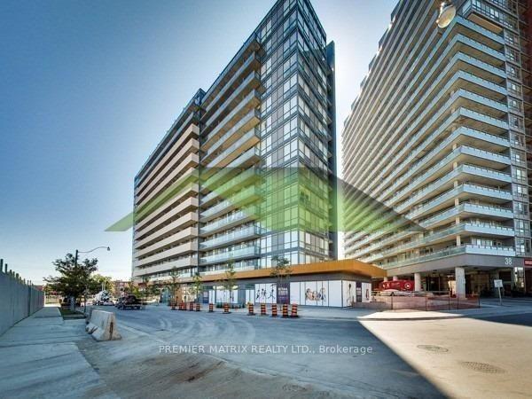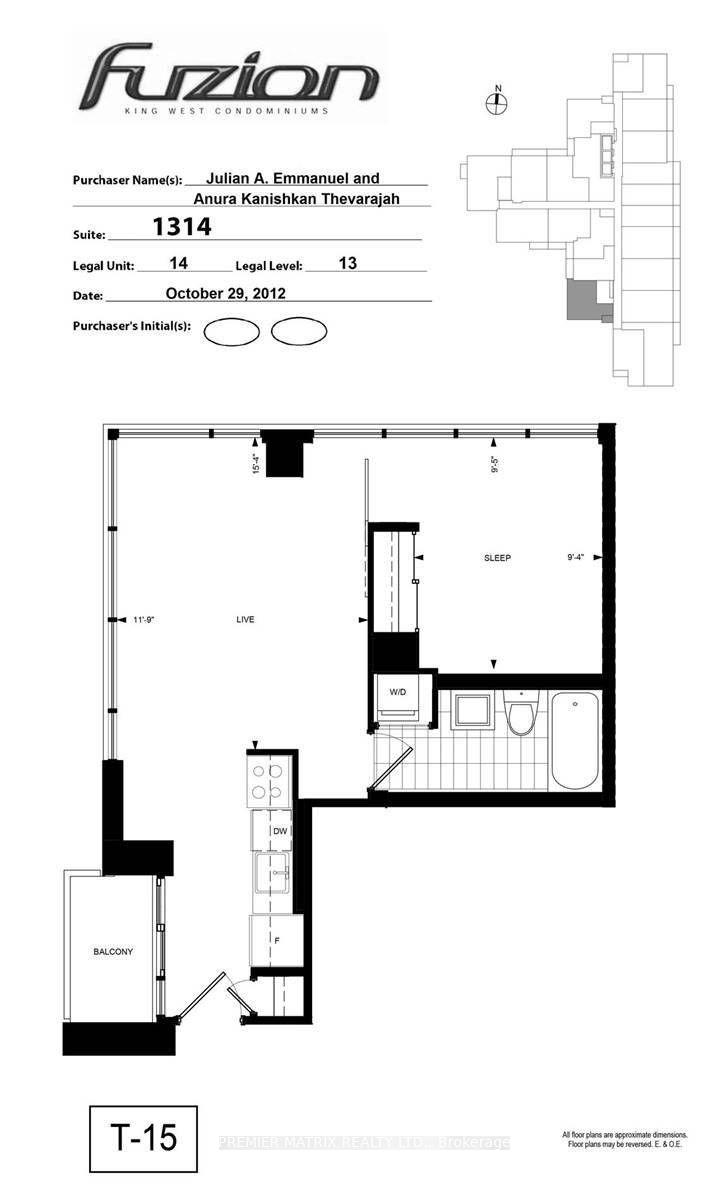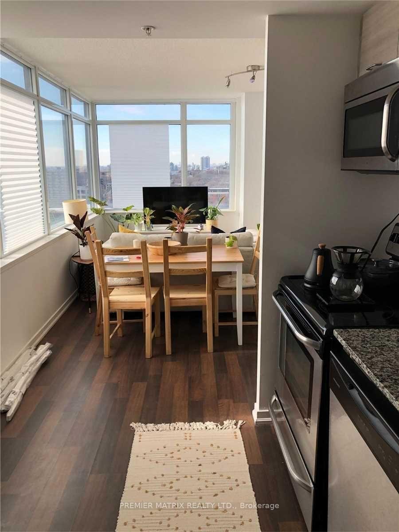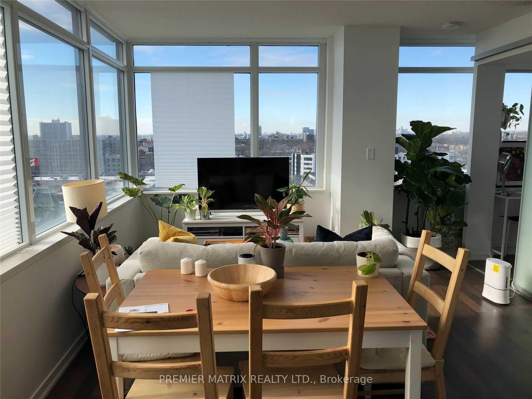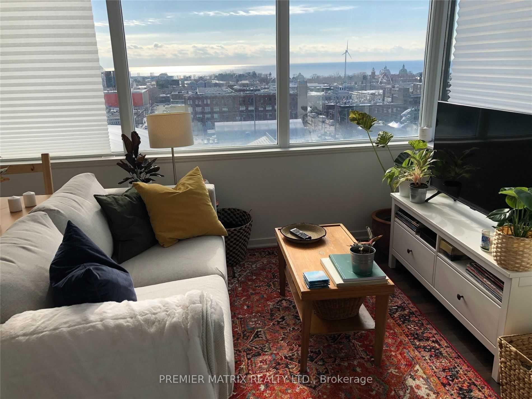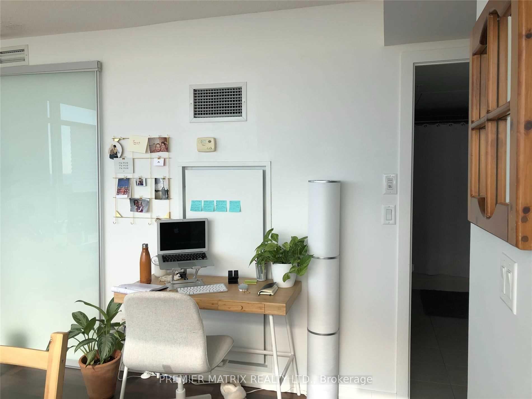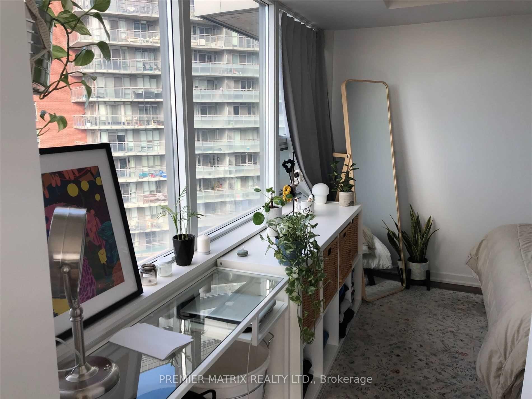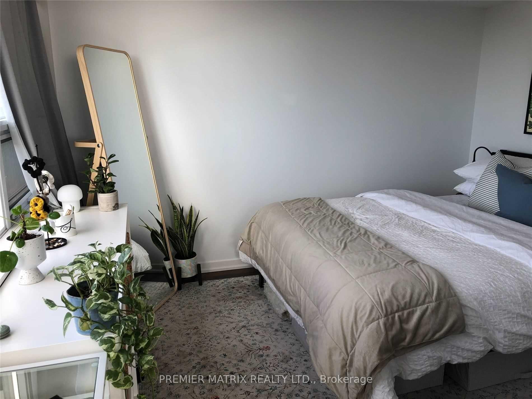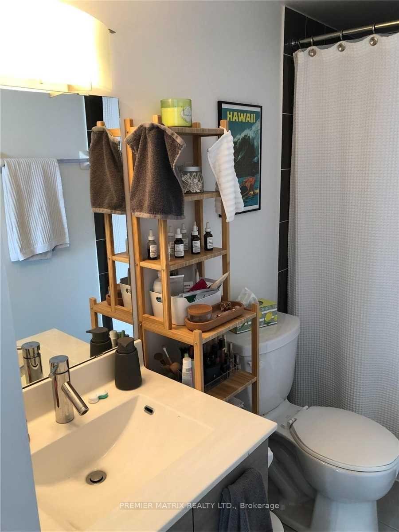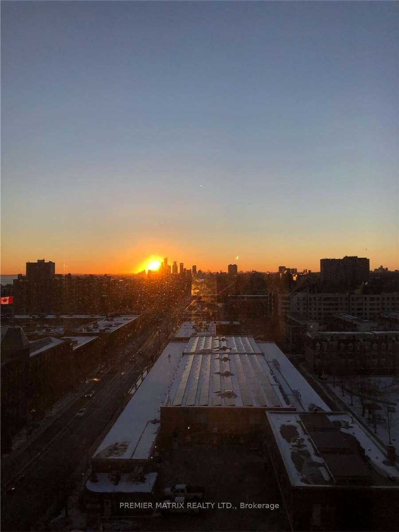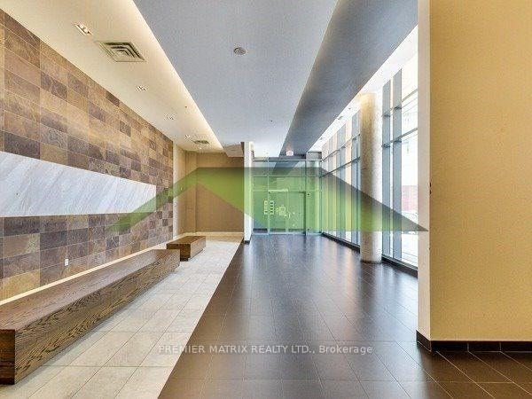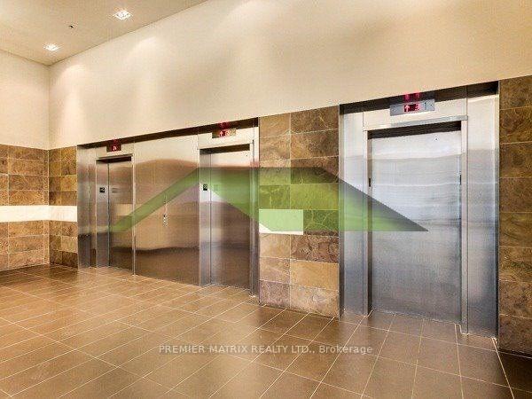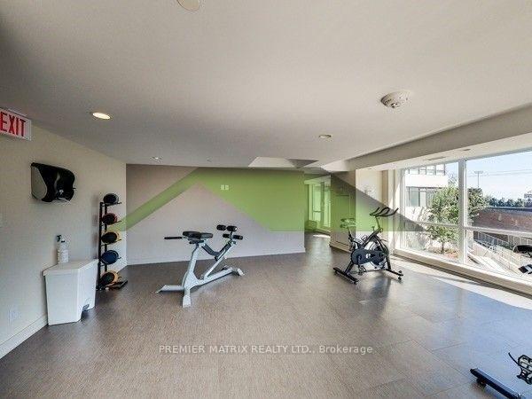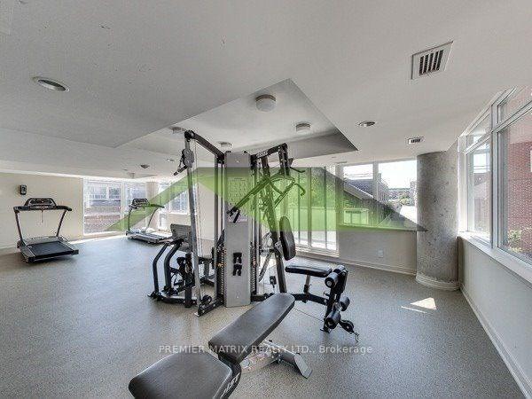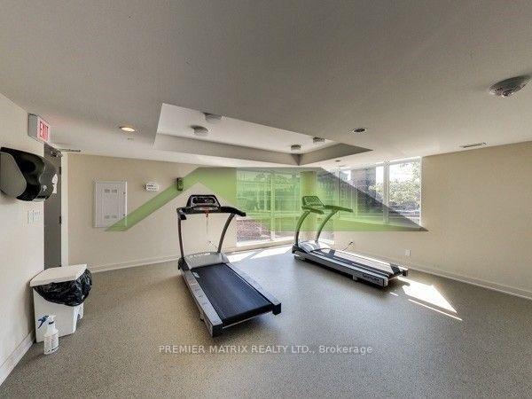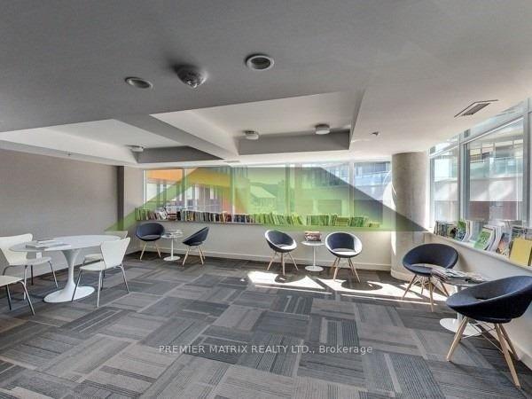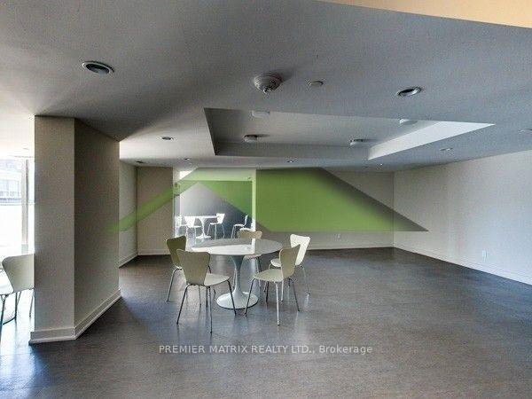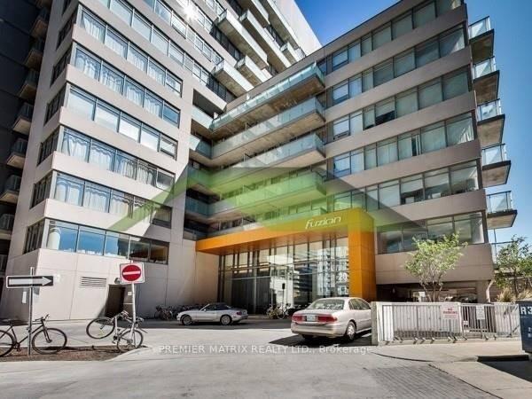$2,350
Available - For Rent
Listing ID: C11917996
20 Joe Shuster Way , Unit 1314, Toronto, M6K 0A3, Ontario
| *Mar 1 Move In*. Spacious South West Sunny One Bedroom With A Modern Kitchen. 550 Sqft As Per Builder Plan. Laminate Flooring Throughout, Frosted Sliding Glass Door To Bedroom, Walkout To Balcony. Steps To Liberty Village, Queen West, T.T.C Streetcar At Your Doorstep, Shopping, Restaurants, Lcbo, Starbucks, Goodlife Fitness, And Much Much More. Walk Score Is 93. |
| Extras: Pics From Old Listings |
| Price | $2,350 |
| Address: | 20 Joe Shuster Way , Unit 1314, Toronto, M6K 0A3, Ontario |
| Province/State: | Ontario |
| Condo Corporation No | TSCC |
| Level | 13 |
| Unit No | 14 |
| Directions/Cross Streets: | King/Dufferin |
| Rooms: | 4 |
| Bedrooms: | 1 |
| Bedrooms +: | |
| Kitchens: | 1 |
| Family Room: | N |
| Basement: | None |
| Furnished: | N |
| Approximatly Age: | 6-10 |
| Property Type: | Condo Apt |
| Style: | Apartment |
| Exterior: | Brick |
| Garage Type: | Underground |
| Garage(/Parking)Space: | 0.00 |
| Drive Parking Spaces: | 0 |
| Park #1 | |
| Parking Type: | Rental |
| Exposure: | Sw |
| Balcony: | Open |
| Locker: | None |
| Pet Permited: | Restrict |
| Approximatly Age: | 6-10 |
| Approximatly Square Footage: | 500-599 |
| Building Amenities: | Exercise Room, Guest Suites, Party/Meeting Room, Rooftop Deck/Garden, Visitor Parking |
| Property Features: | Clear View, Hospital, Library, Park, Public Transit |
| CAC Included: | Y |
| Water Included: | Y |
| Common Elements Included: | Y |
| Heat Included: | Y |
| Building Insurance Included: | Y |
| Fireplace/Stove: | N |
| Heat Source: | Gas |
| Heat Type: | Forced Air |
| Central Air Conditioning: | Central Air |
| Central Vac: | N |
| Ensuite Laundry: | Y |
| Although the information displayed is believed to be accurate, no warranties or representations are made of any kind. |
| PREMIER MATRIX REALTY LTD. |
|
|

Dir:
1-866-382-2968
Bus:
416-548-7854
Fax:
416-981-7184
| Book Showing | Email a Friend |
Jump To:
At a Glance:
| Type: | Condo - Condo Apt |
| Area: | Toronto |
| Municipality: | Toronto |
| Neighbourhood: | Niagara |
| Style: | Apartment |
| Approximate Age: | 6-10 |
| Beds: | 1 |
| Baths: | 1 |
| Fireplace: | N |
Locatin Map:
- Color Examples
- Green
- Black and Gold
- Dark Navy Blue And Gold
- Cyan
- Black
- Purple
- Gray
- Blue and Black
- Orange and Black
- Red
- Magenta
- Gold
- Device Examples

