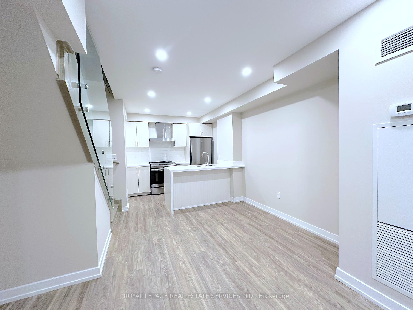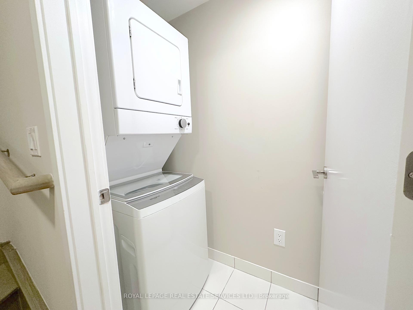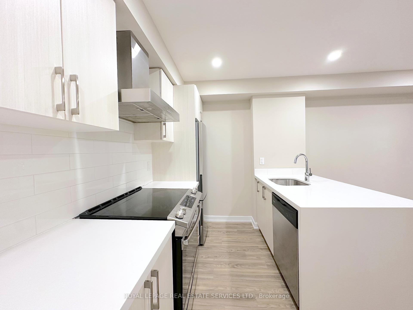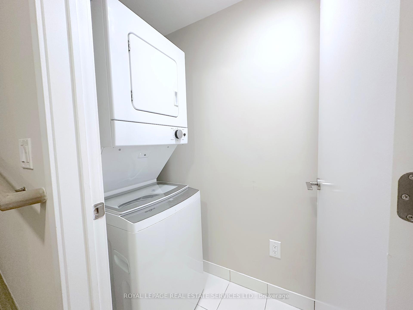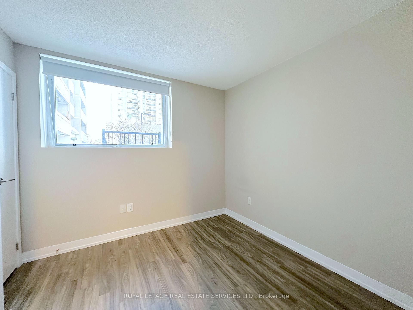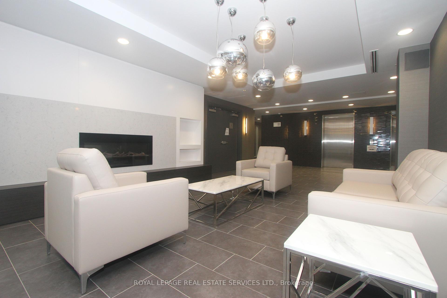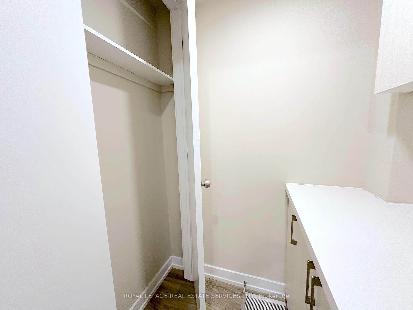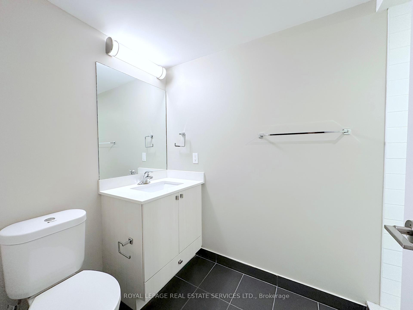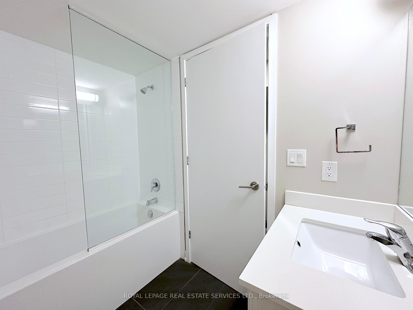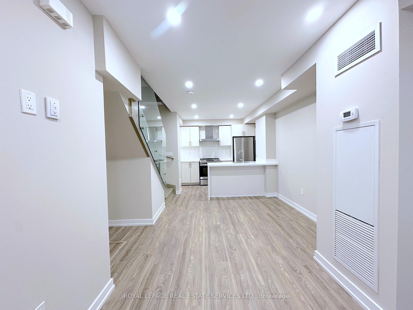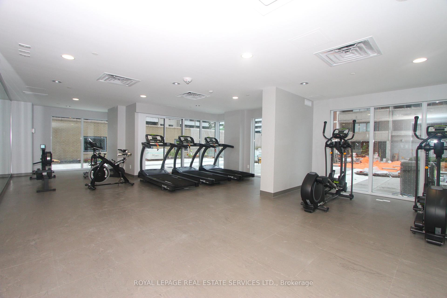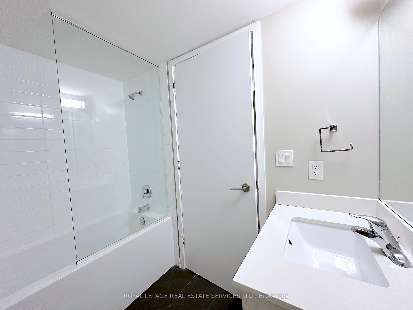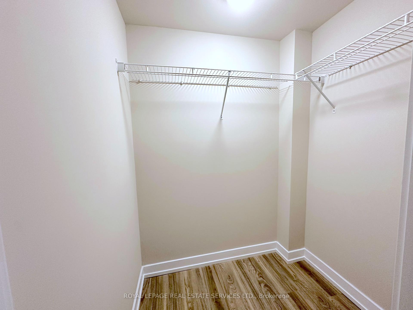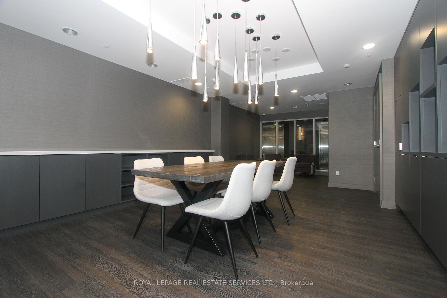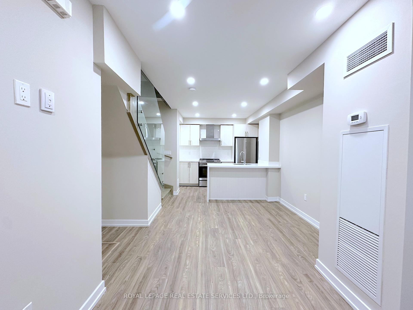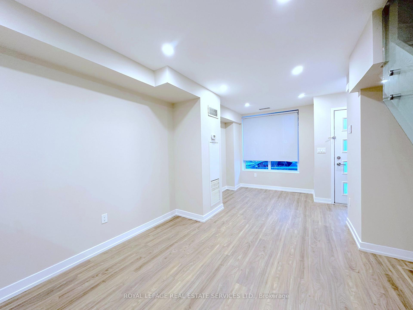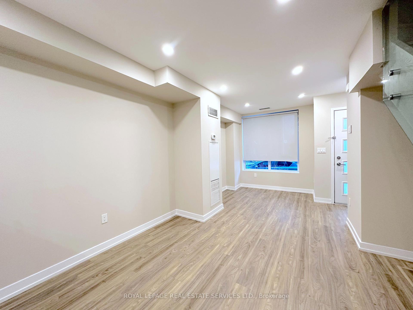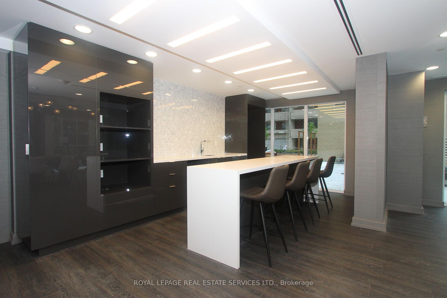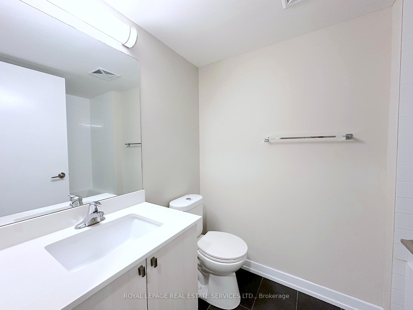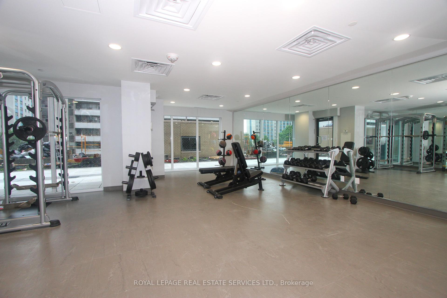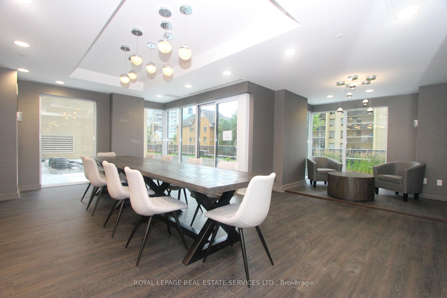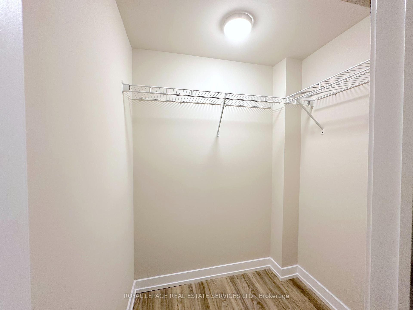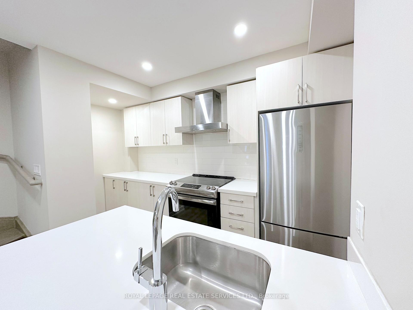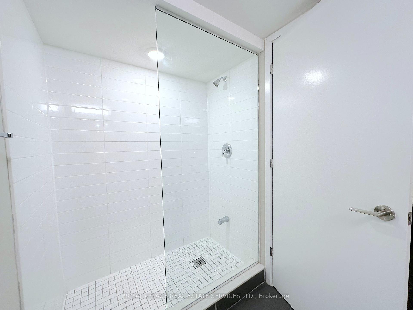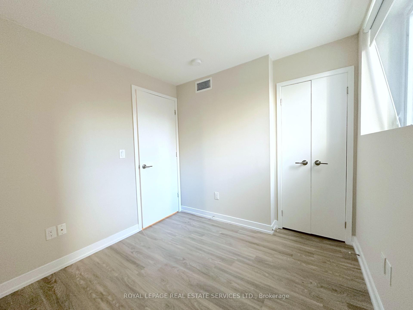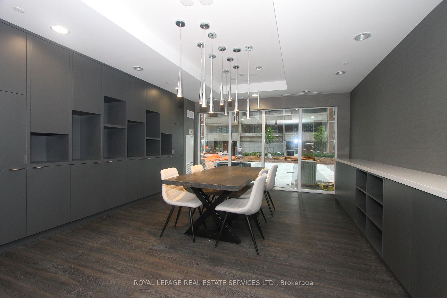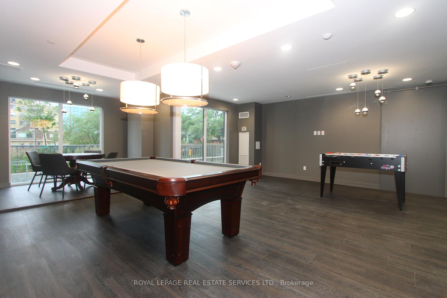$3,600
Available - For Rent
Listing ID: C11916730
318 Bleecker St , Toronto, M4X 1M2, Ontario
| Chic and contemporary three-storey townhouse! The modern kitchen is a standout, featuring quartz countertops, a convenient breakfast bar, stainless steel appliances, and a pantry for all your storage needs. The second floor primary suite comes complete with a walk-in closet. Two additional bedrooms offer generous space for family, guests, or your dream home office. Enjoy access to the amenities at 561 Sherbourne. Located in the heart of the city, just steps away from dining, shopping, and transit options. Commuting is a breeze with the TTC, Don Valley Parkway, and Gardiner Expressway all close by. |
| Extras: Use of building amenities at 561 Sherbourne. |
| Price | $3,600 |
| Address: | 318 Bleecker St , Toronto, M4X 1M2, Ontario |
| Province/State: | Ontario |
| Condo Corporation No | 0 |
| Level | 1 |
| Unit No | 318 |
| Directions/Cross Streets: | Earl/Bleecker |
| Rooms: | 6 |
| Bedrooms: | 3 |
| Bedrooms +: | |
| Kitchens: | 1 |
| Basement: | None |
| Furnished: | N |
| Approximatly Age: | 6-10 |
| Property Type: | Other |
| Style: | 3-Storey |
| Exterior: | Brick, Concrete |
| Garage Type: | Underground |
| Garage(/Parking)Space: | 1.00 |
| Drive Parking Spaces: | 0 |
| Park #1 | |
| Parking Type: | Rental |
| Monthly Parking Cost: | 133.95 |
| Exposure: | E |
| Balcony: | None |
| Locker: | None |
| Pet Permited: | Restrict |
| Approximatly Age: | 6-10 |
| Approximatly Square Footage: | 1000-1199 |
| Building Amenities: | Games Room, Gym, Media Room, Party/Meeting Room, Recreation Room |
| Property Features: | Park, Public Transit |
| Common Elements Included: | Y |
| Heat Included: | Y |
| Building Insurance Included: | Y |
| Central Vac: | N |
| Laundry Level: | Upper |
| Ensuite Laundry: | Y |
| Although the information displayed is believed to be accurate, no warranties or representations are made of any kind. |
| ROYAL LEPAGE REAL ESTATE SERVICES LTD. |
|
|

Dir:
1-866-382-2968
Bus:
416-548-7854
Fax:
416-981-7184
| Book Showing | Email a Friend |
Jump To:
At a Glance:
| Type: | Condo - Other |
| Area: | Toronto |
| Municipality: | Toronto |
| Neighbourhood: | North St. James Town |
| Style: | 3-Storey |
| Approximate Age: | 6-10 |
| Beds: | 3 |
| Baths: | 2 |
| Garage: | 1 |
Locatin Map:
- Color Examples
- Green
- Black and Gold
- Dark Navy Blue And Gold
- Cyan
- Black
- Purple
- Gray
- Blue and Black
- Orange and Black
- Red
- Magenta
- Gold
- Device Examples

