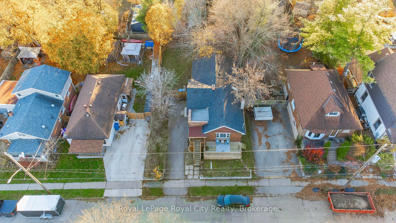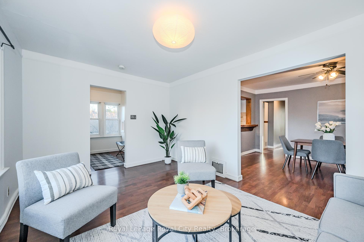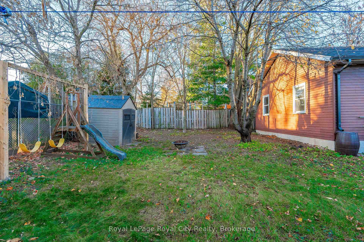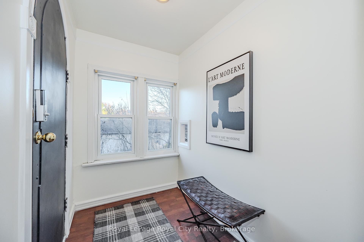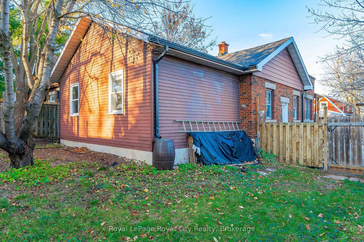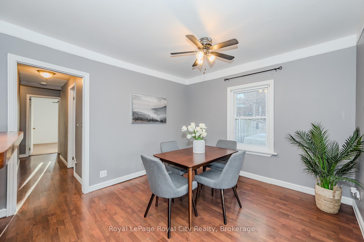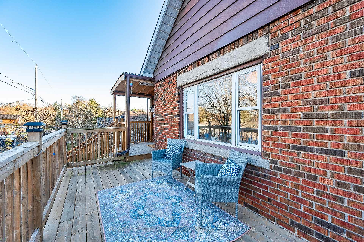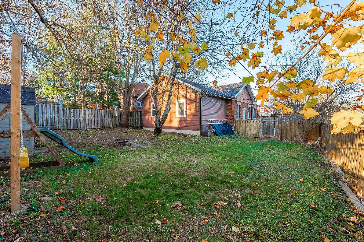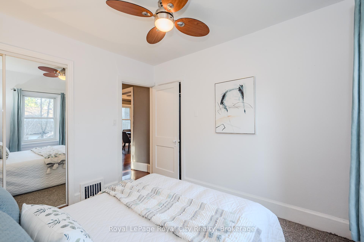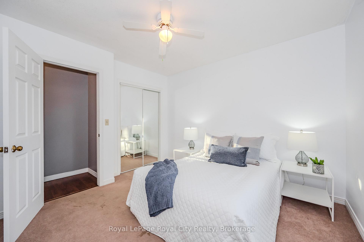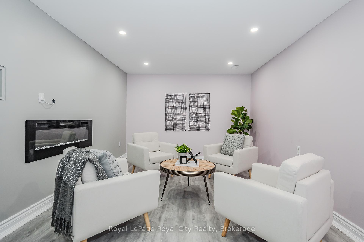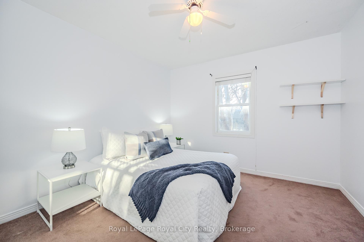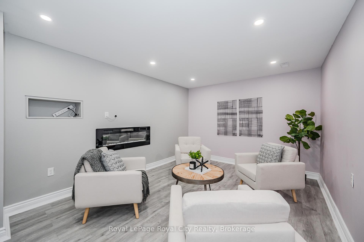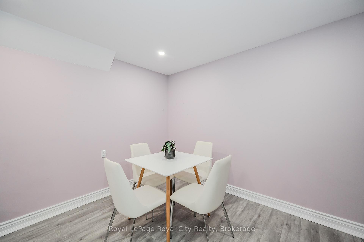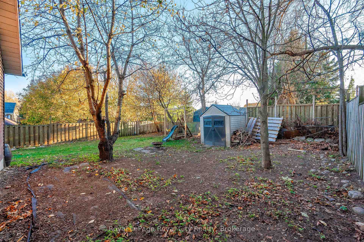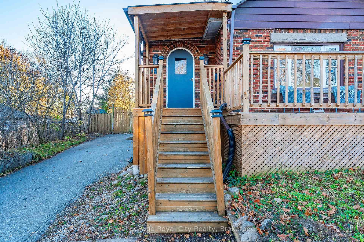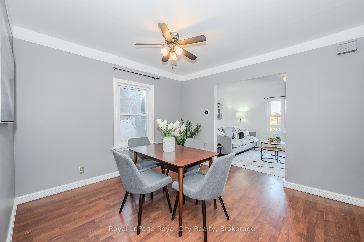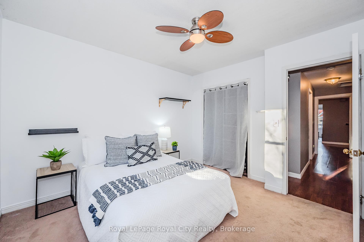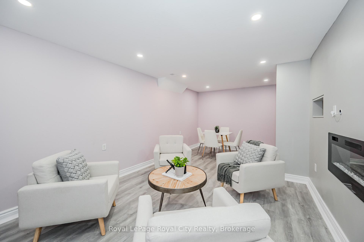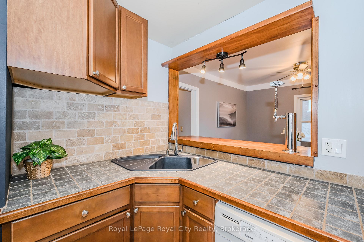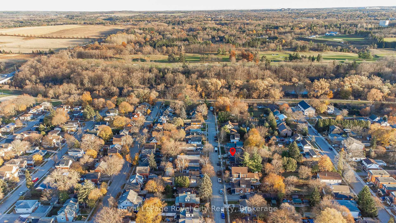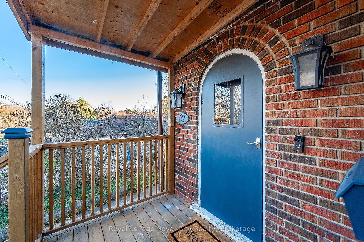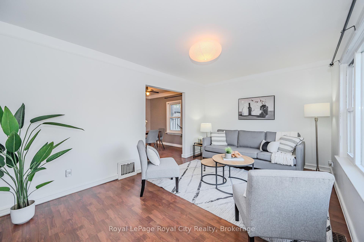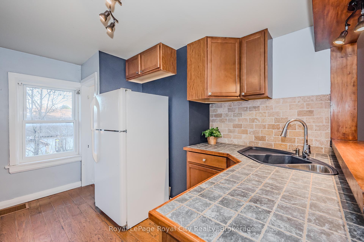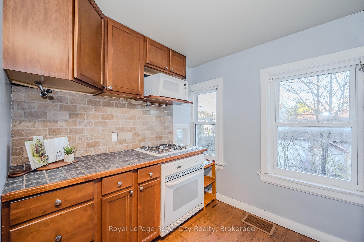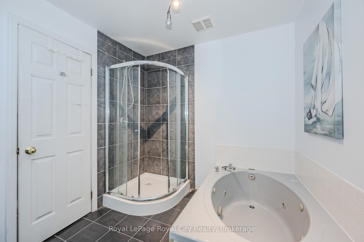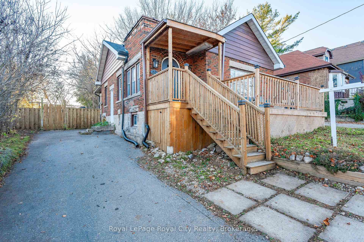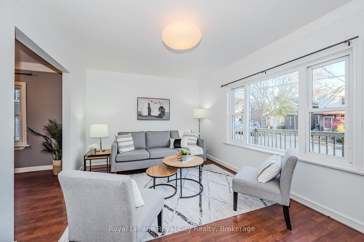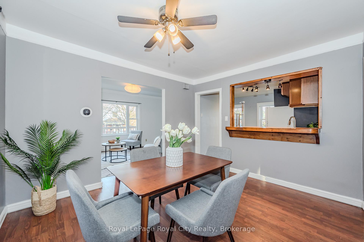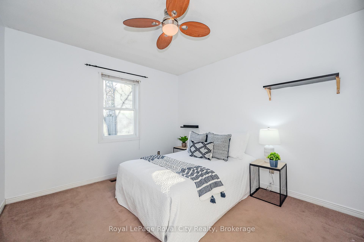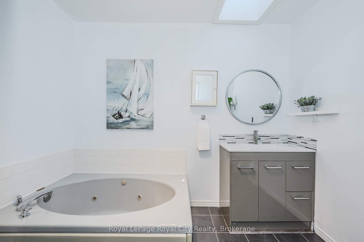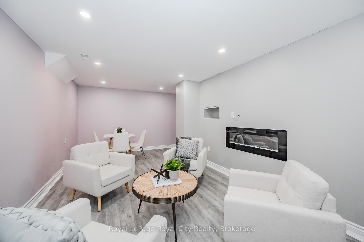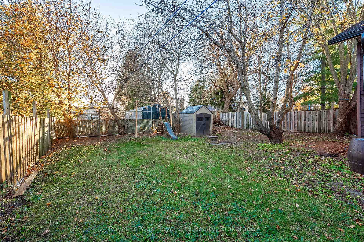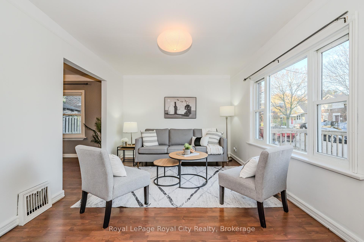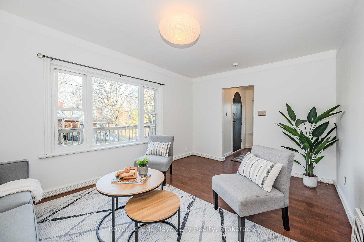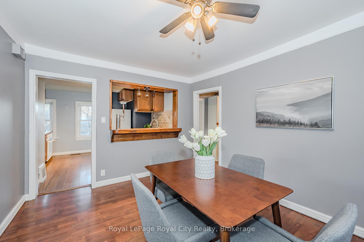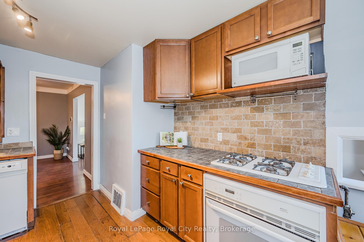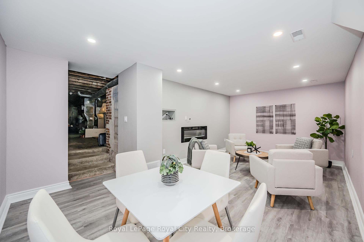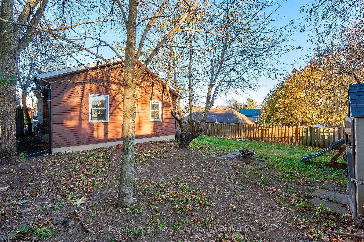$699,999
Available - For Sale
Listing ID: X11916900
67 HAYES Ave , Guelph, N1E 5V7, Ontario
| Welcome to 67 Hayes Ave! This charming three-bedroom bungalow, nestled in the heart of the vibrant Ward community, is a true gem. Located on a peaceful street just steps from the river, scenic walking trails, and serene parks, it offers the perfect blend of tranquility and convenience. The Ward is renowned for its amazing sense of community, complete with quaint coffee shops, fantastic restaurants, and cozy loungesall just a short stroll away. Step inside to find a beautifully bright living room, bathed in natural light through large windows, creating a warm and inviting atmosphere. The seamless flow from the living room to the spacious dining area and kitchen makes this home perfect for family gatherings or entertaining friends. The kitchen is super functional and perfect for any level of culinary expertise. The counter bar, complete with a pass-through window and a beverage tap connected to a functioning kegerator, is ideal for hosting any event. The main floor layout offers easy living, with three generously sized bedrooms, each with ample closet space. The oversized bathroom is complete with a jacuzzi tub, glass stand-up shower, modern vanity, and a sun-filled skylight. Downstairs, the partially finished basement provides even more opportunity, featuring a bright and cheery rec room that could also serve as a home office or studio. Outside, the options for enjoyment are endless. Relax on the inviting front deck, soaking in the friendly neighborhood vibes, or take advantage of the expansive backyardperfect for gardening, playing, or simply unwinding. With its prime location near downtown, this home keeps you close to schools, shopping, and the heart of the Wards amazing community. 67 Hayes Ave isnt just a house; its a lifestyle. Welcome home! |
| Price | $699,999 |
| Taxes: | $3761.00 |
| Assessment: | $285000 |
| Assessment Year: | 2024 |
| Address: | 67 HAYES Ave , Guelph, N1E 5V7, Ontario |
| Lot Size: | 50.00 x 100.00 (Acres) |
| Acreage: | < .50 |
| Directions/Cross Streets: | York Road |
| Rooms: | 7 |
| Rooms +: | 2 |
| Bedrooms: | 3 |
| Bedrooms +: | 0 |
| Kitchens: | 1 |
| Kitchens +: | 0 |
| Family Room: | N |
| Basement: | Full, Part Fin |
| Property Type: | Detached |
| Style: | Bungalow |
| Exterior: | Brick, Vinyl Siding |
| Garage Type: | None |
| (Parking/)Drive: | Other |
| Drive Parking Spaces: | 2 |
| Pool: | None |
| Approximatly Square Footage: | 1100-1500 |
| Fireplace/Stove: | Y |
| Heat Source: | Gas |
| Heat Type: | Forced Air |
| Central Air Conditioning: | Central Air |
| Central Vac: | N |
| Elevator Lift: | N |
| Sewers: | Sewers |
| Water: | Municipal |
| Utilities-Cable: | Y |
| Utilities-Hydro: | Y |
| Utilities-Gas: | Y |
$
%
Years
This calculator is for demonstration purposes only. Always consult a professional
financial advisor before making personal financial decisions.
| Although the information displayed is believed to be accurate, no warranties or representations are made of any kind. |
| Royal LePage Royal City Realty |
|
|

Dir:
1-866-382-2968
Bus:
416-548-7854
Fax:
416-981-7184
| Virtual Tour | Book Showing | Email a Friend |
Jump To:
At a Glance:
| Type: | Freehold - Detached |
| Area: | Wellington |
| Municipality: | Guelph |
| Neighbourhood: | Two Rivers |
| Style: | Bungalow |
| Lot Size: | 50.00 x 100.00(Acres) |
| Tax: | $3,761 |
| Beds: | 3 |
| Baths: | 1 |
| Fireplace: | Y |
| Pool: | None |
Locatin Map:
Payment Calculator:
- Color Examples
- Green
- Black and Gold
- Dark Navy Blue And Gold
- Cyan
- Black
- Purple
- Gray
- Blue and Black
- Orange and Black
- Red
- Magenta
- Gold
- Device Examples

