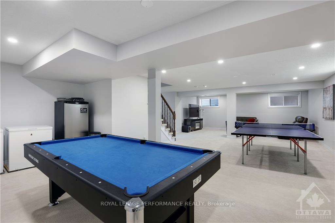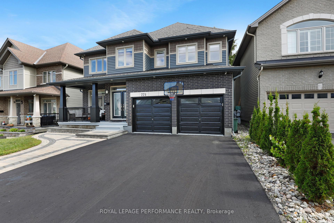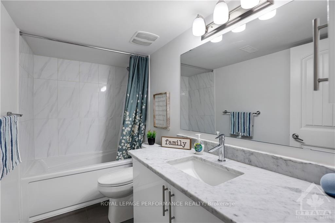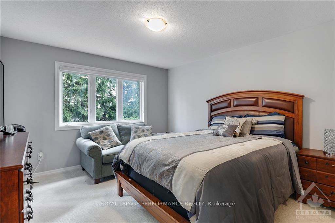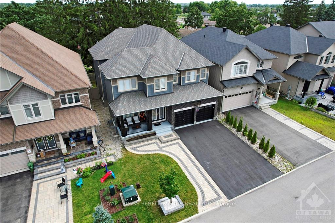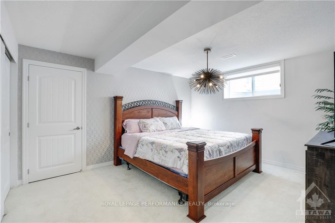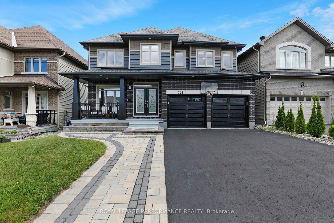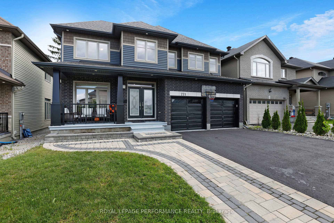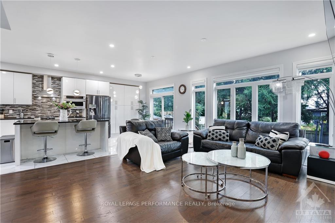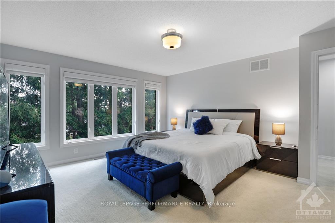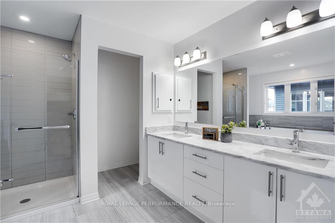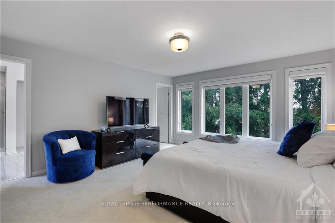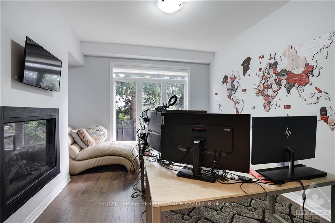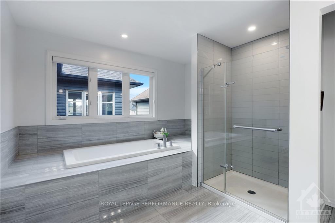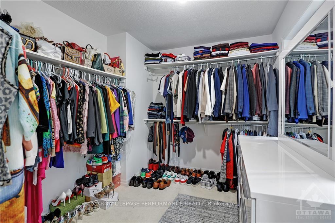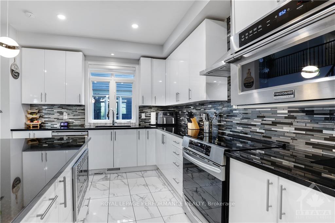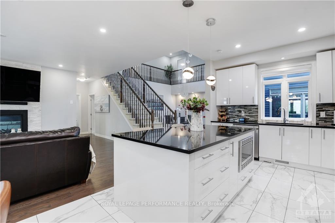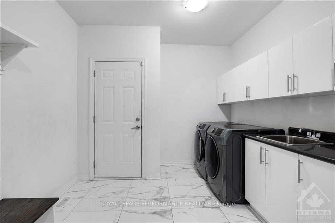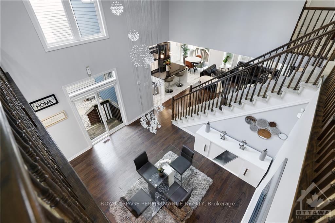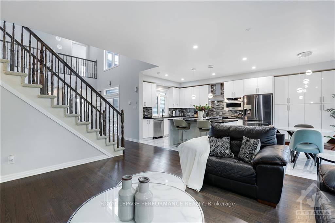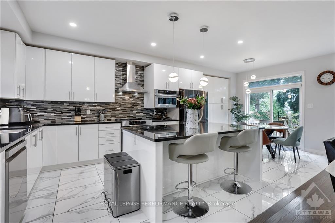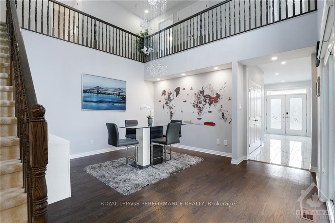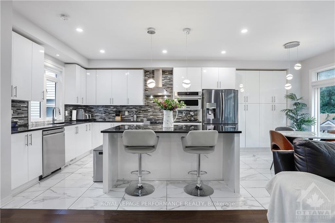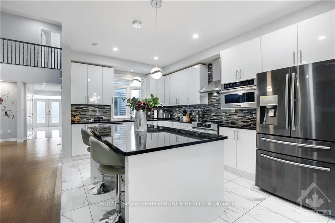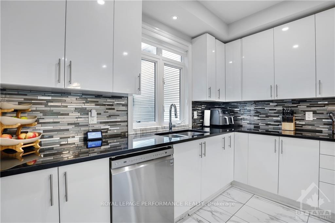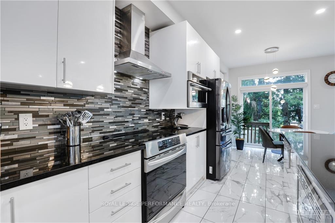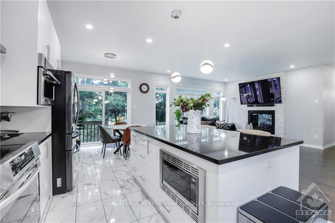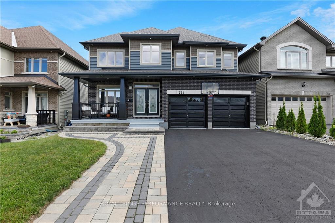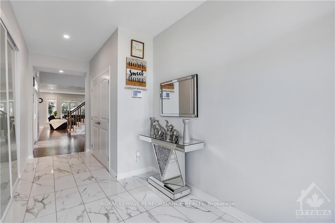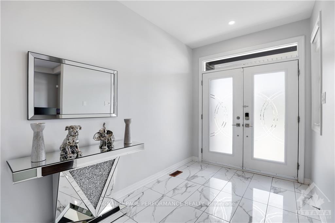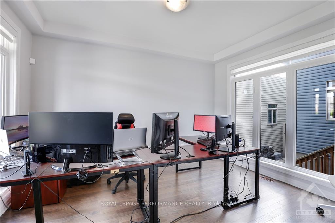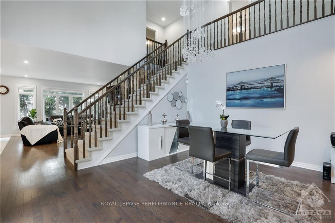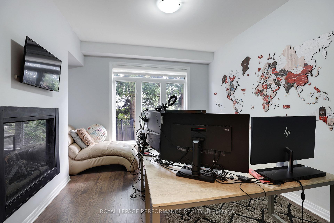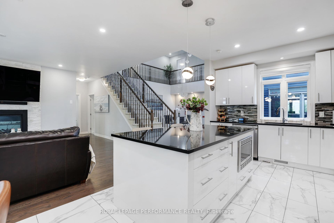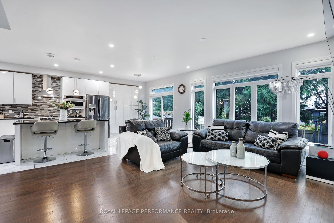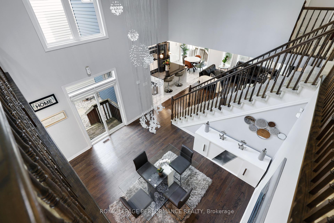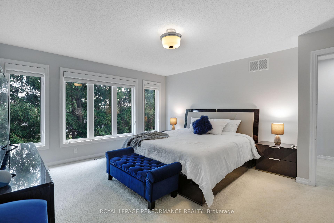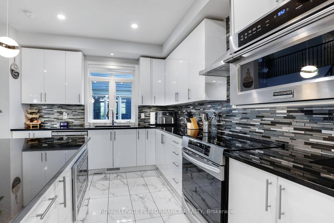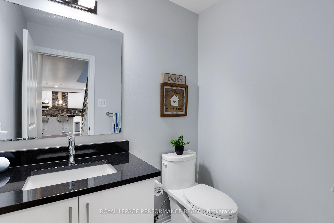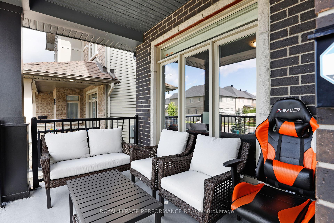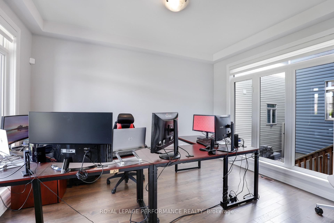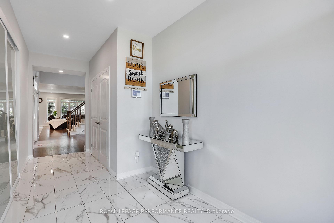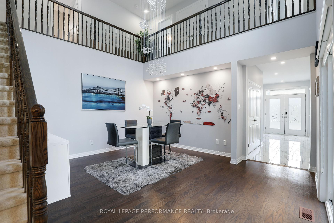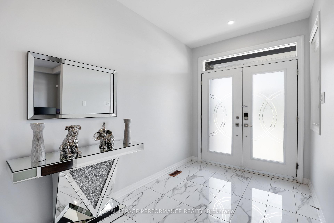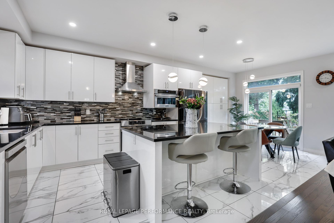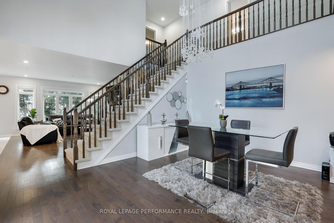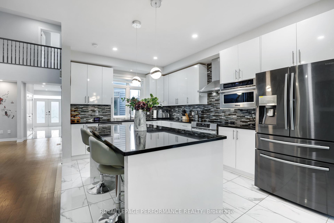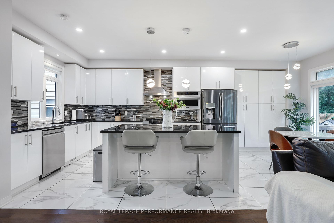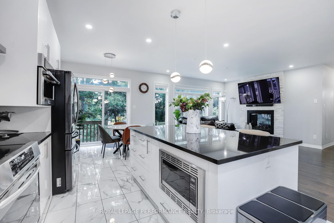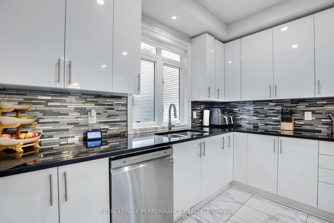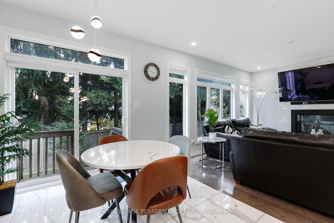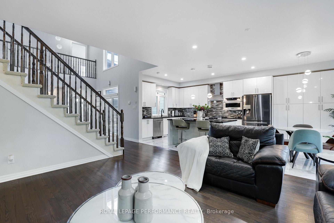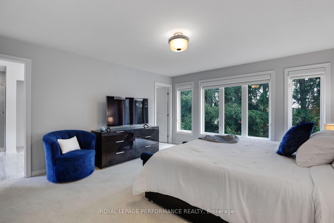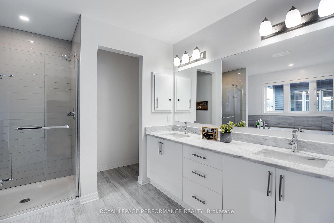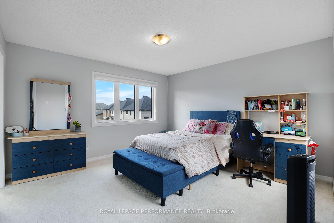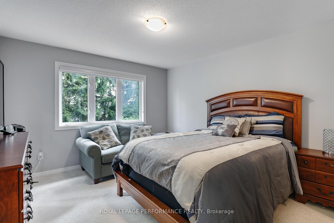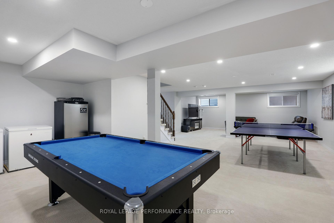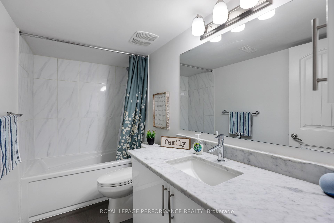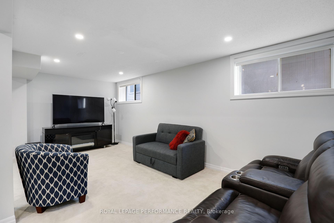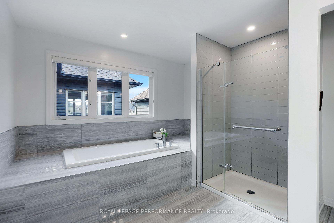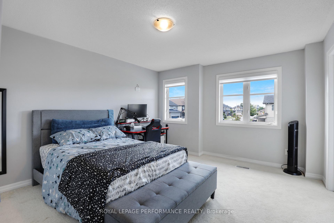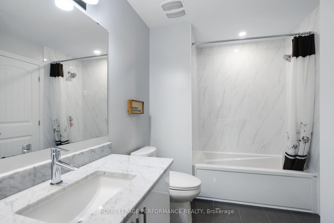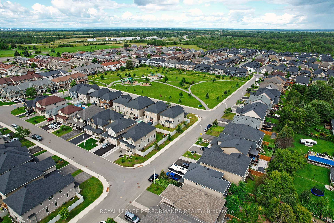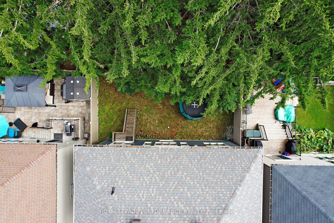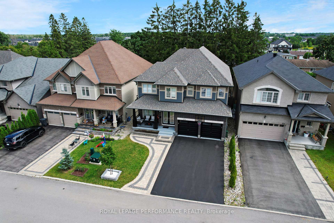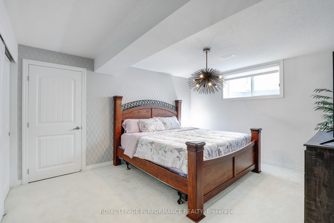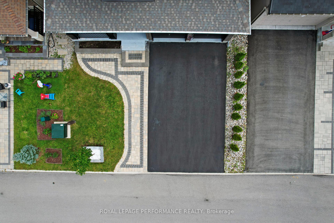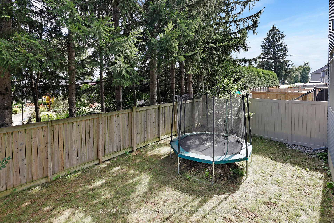$1,250,000
Available - For Sale
Listing ID: X9519747
771 FIDDLEHEAD St , Leitrim, K1T 0N1, Ontario
| 771 FIDDLEHEAD Street, Leitrim, ON K1T 0N1Your Dream Home Awaits in the Heart of Findlay Creek!Step into this show-stopping, one-of-a-kind home designed for both luxurious living and entertaining. From the moment you enter the grand foyer with soaring ceilings and gleaming hardwood floors, you'll feel the warmth and elegance that sets this property apart.The main floor offers a versatile office/bedroom with oversized windows, perfect for working from home or hosting guests. The dining area, with convenient patio access, leads to a chefs dream kitchen featuring pristine white cabinetry, stainless steel appliances, an oversized island, and a full pantry wall. The sunlit breakfast nook opens to the patio, perfect for morning coffee or al fresco dining. The family room, flooded with natural light, is the heart of the home, boasting a 2-sided gas fireplace that extends to a second office ideal as a library, gym, or additional bedroom.The upper level is nothing short of spectacular, showcasing 4 generously-sized bedrooms, each with its own walk-in closet. The primary suite is a true retreat with a spa-inspired ensuite featuring a soaker tub, double vanity, and a glass shower. Another bedroom boasts its own private ensuite, while two additional bedrooms are connected by a Jack & Jill bathroom perfect for growing families.The fully finished basement is a bonus treasure trove, offering a massive rec room, a fifth bedroom with a walk-in closet, a full bathroom, and ample storage. Its the ideal space for a home theater, playroom, or private guest suite.Step outside to your private backyard oasis a blank canvas ready to be transformed into your personal paradise.Key Features You'll Love:Elegant finishes throughoutVersatile spaces for modern livingAmple natural light and airy, open spaces Close proximity to parks, schools, shopping, and diningThis home is not just a property; its a lifestyle upgrade! |
| Price | $1,250,000 |
| Taxes: | $7683.00 |
| Address: | 771 FIDDLEHEAD St , Leitrim, K1T 0N1, Ontario |
| Lot Size: | 45.23 x 98.51 (Feet) |
| Directions/Cross Streets: | Go South on Bank Street then Left on Rotary way. Take Right on to Fairweather street , go all the w |
| Rooms: | 13 |
| Rooms +: | 5 |
| Bedrooms: | 5 |
| Bedrooms +: | 1 |
| Kitchens: | 1 |
| Kitchens +: | 0 |
| Family Room: | N |
| Basement: | Finished, Full |
| Property Type: | Detached |
| Style: | 2-Storey |
| Exterior: | Brick, Vinyl Siding |
| Garage Type: | Attached |
| Drive Parking Spaces: | 6 |
| Pool: | None |
| Property Features: | Fenced Yard, Other, Public Transit, School Bus Route |
| Fireplace/Stove: | Y |
| Heat Source: | Gas |
| Heat Type: | Forced Air |
| Central Air Conditioning: | Central Air |
| Central Vac: | N |
| Sewers: | Sewers |
| Water: | Municipal |
| Utilities-Gas: | Y |
$
%
Years
This calculator is for demonstration purposes only. Always consult a professional
financial advisor before making personal financial decisions.
| Although the information displayed is believed to be accurate, no warranties or representations are made of any kind. |
| ROYAL LEPAGE PERFORMANCE REALTY |
|
|

Dir:
1-866-382-2968
Bus:
416-548-7854
Fax:
416-981-7184
| Virtual Tour | Book Showing | Email a Friend |
Jump To:
At a Glance:
| Type: | Freehold - Detached |
| Area: | Ottawa |
| Municipality: | Leitrim |
| Neighbourhood: | 2501 - Leitrim |
| Style: | 2-Storey |
| Lot Size: | 45.23 x 98.51(Feet) |
| Tax: | $7,683 |
| Beds: | 5+1 |
| Baths: | 4 |
| Fireplace: | Y |
| Pool: | None |
Locatin Map:
Payment Calculator:
- Color Examples
- Green
- Black and Gold
- Dark Navy Blue And Gold
- Cyan
- Black
- Purple
- Gray
- Blue and Black
- Orange and Black
- Red
- Magenta
- Gold
- Device Examples

