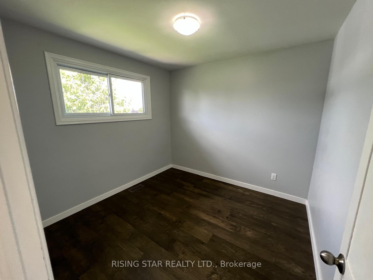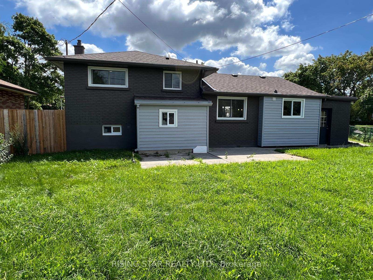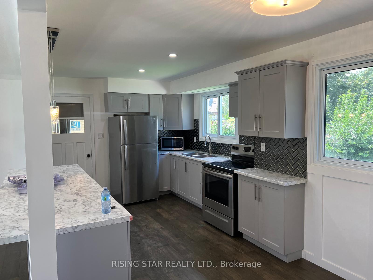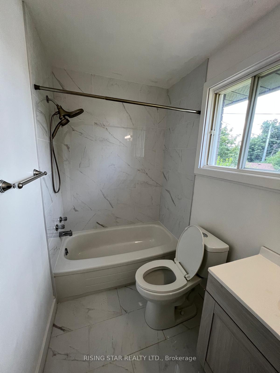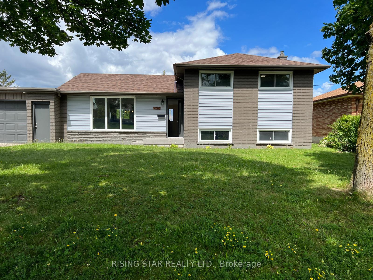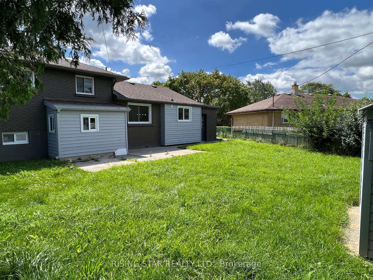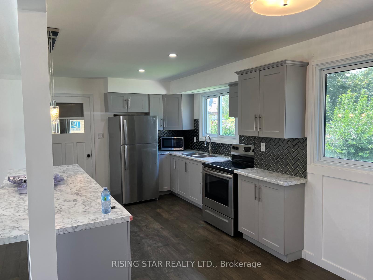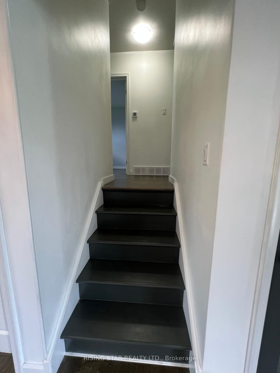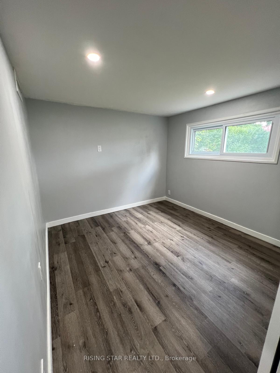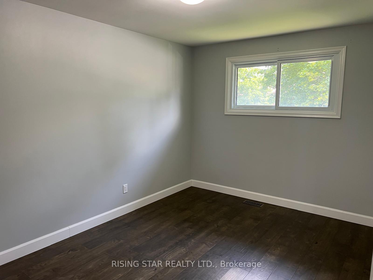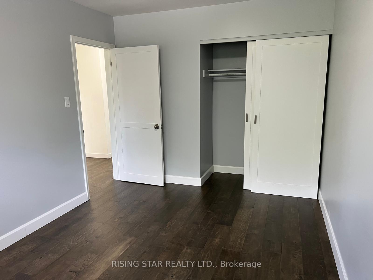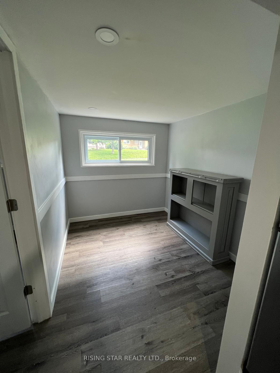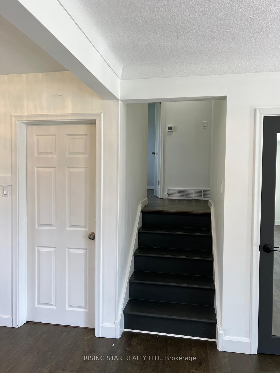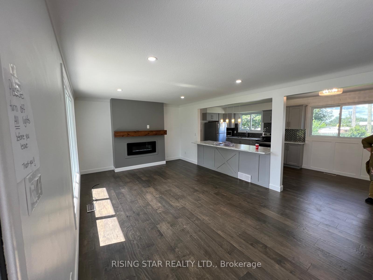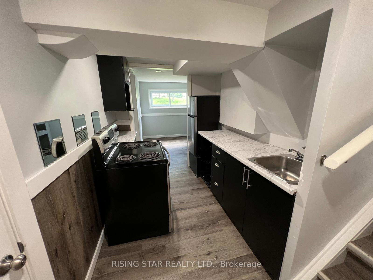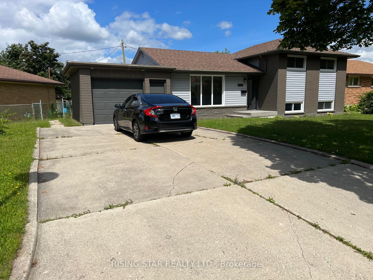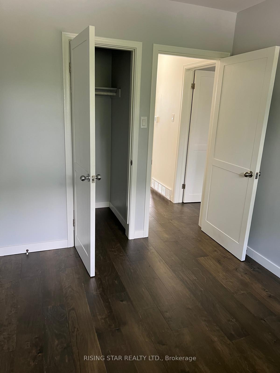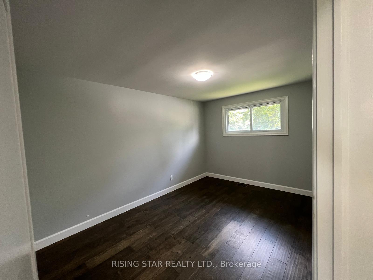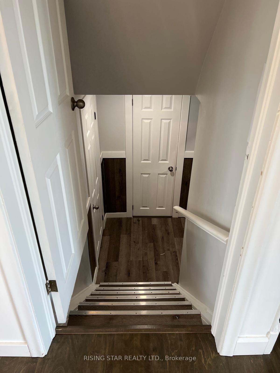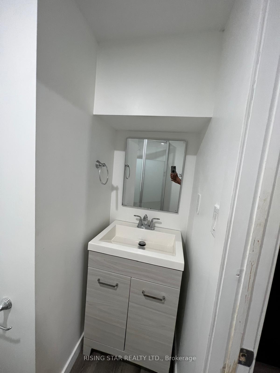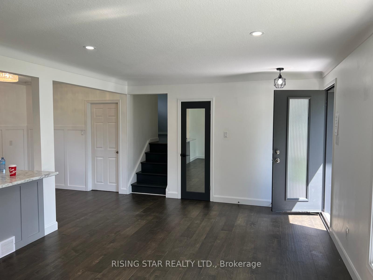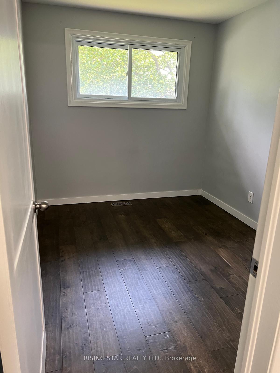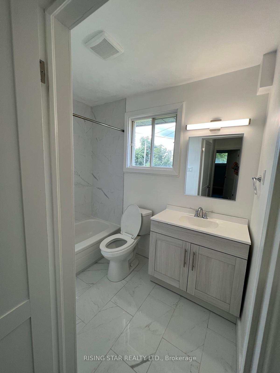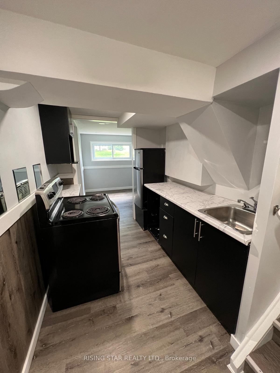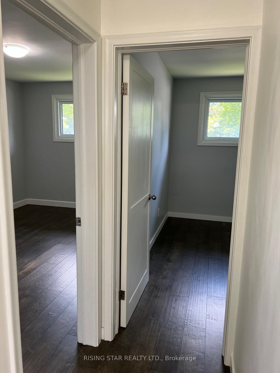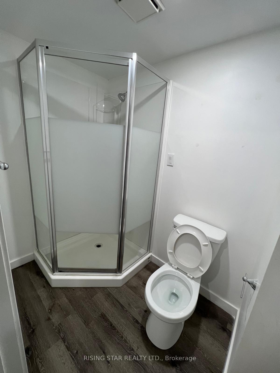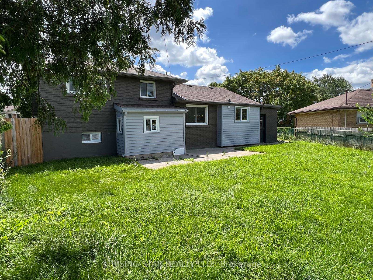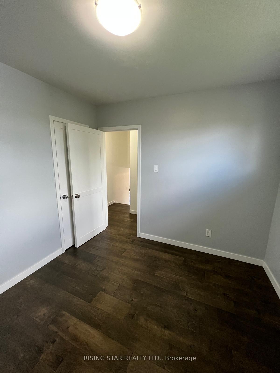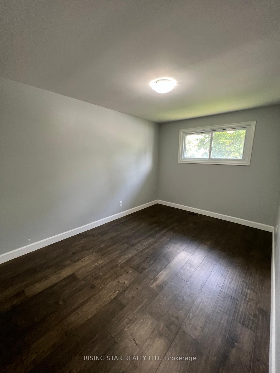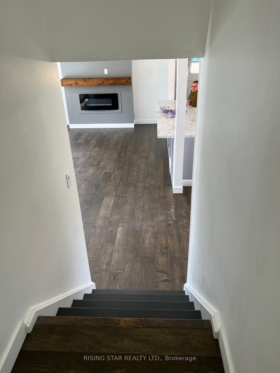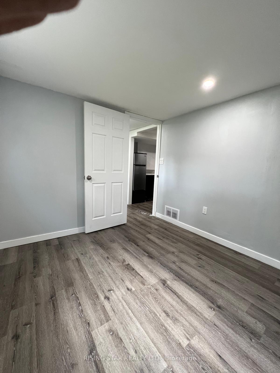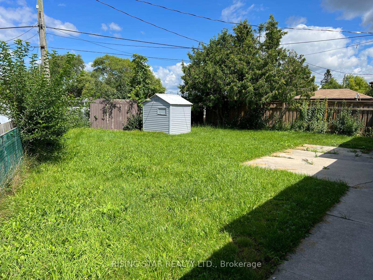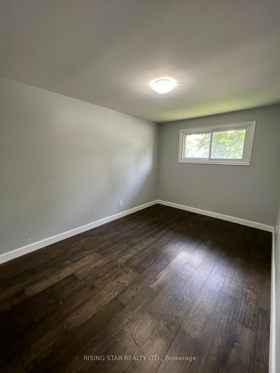$649,000
Available - For Sale
Listing ID: X11917418
1026 Eagle Dr , London, N5Z 3H5, Ontario
| Recently Renovated Open Concept Home In Glen Cairn. An Open Floor Plan On The Main Level With Hardwood, Fireplace, Pot Lights, And A 9Ft Breakfast Bar/Island. Three Bedrooms With Hardwood Flooring On The Upper Level And A 4Pc Bathroom With Porcelain Title. A 3Pc Bathroom On The Lower Level, Kitchenette, Two Rooms, And Separate Entrance Suitable For An In-Law Suite Or Income Potential. There Is A Single Car Oversized Garage. A Fully Fenced Private Lot Backing Onto A School. Close To Shopping, Public Transportation, 401 |
| Price | $649,000 |
| Taxes: | $2973.00 |
| Address: | 1026 Eagle Dr , London, N5Z 3H5, Ontario |
| Lot Size: | 85.76 x 101.37 (Feet) |
| Directions/Cross Streets: | Eagle Cres. / Eagle Dr |
| Rooms: | 8 |
| Bedrooms: | 3 |
| Bedrooms +: | 1 |
| Kitchens: | 1 |
| Kitchens +: | 1 |
| Family Room: | N |
| Basement: | Finished, Sep Entrance |
| Property Type: | Detached |
| Style: | Sidesplit 3 |
| Exterior: | Brick, Vinyl Siding |
| Garage Type: | Attached |
| (Parking/)Drive: | Private |
| Drive Parking Spaces: | 4 |
| Pool: | None |
| Fireplace/Stove: | Y |
| Heat Source: | Gas |
| Heat Type: | Forced Air |
| Central Air Conditioning: | Central Air |
| Central Vac: | N |
| Sewers: | Sewers |
| Water: | Municipal |
$
%
Years
This calculator is for demonstration purposes only. Always consult a professional
financial advisor before making personal financial decisions.
| Although the information displayed is believed to be accurate, no warranties or representations are made of any kind. |
| RISING STAR REALTY LTD. |
|
|

Dir:
1-866-382-2968
Bus:
416-548-7854
Fax:
416-981-7184
| Book Showing | Email a Friend |
Jump To:
At a Glance:
| Type: | Freehold - Detached |
| Area: | Middlesex |
| Municipality: | London |
| Neighbourhood: | South J |
| Style: | Sidesplit 3 |
| Lot Size: | 85.76 x 101.37(Feet) |
| Tax: | $2,973 |
| Beds: | 3+1 |
| Baths: | 2 |
| Fireplace: | Y |
| Pool: | None |
Locatin Map:
Payment Calculator:
- Color Examples
- Green
- Black and Gold
- Dark Navy Blue And Gold
- Cyan
- Black
- Purple
- Gray
- Blue and Black
- Orange and Black
- Red
- Magenta
- Gold
- Device Examples

