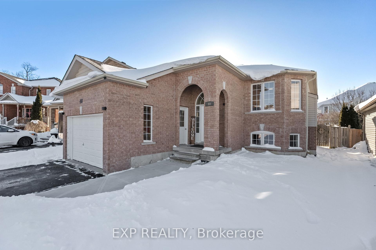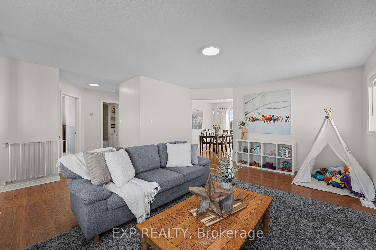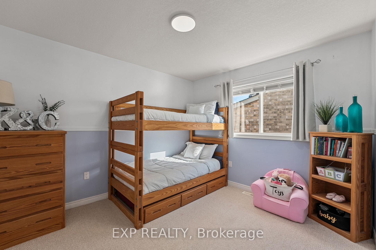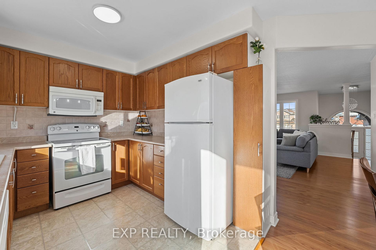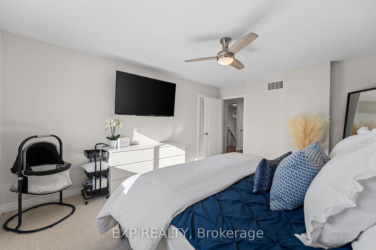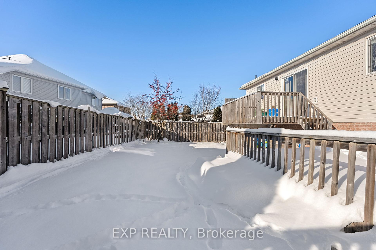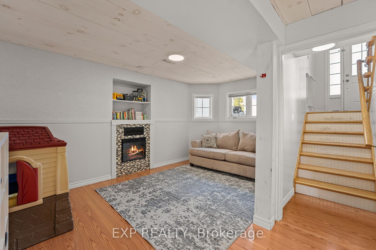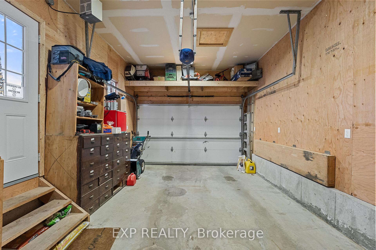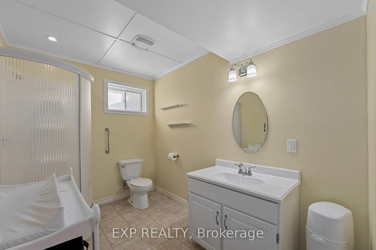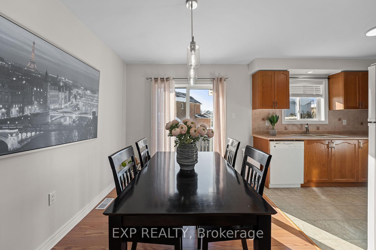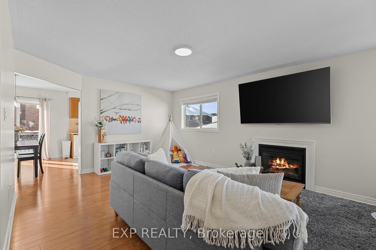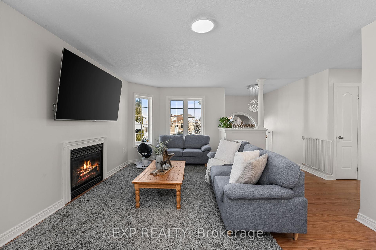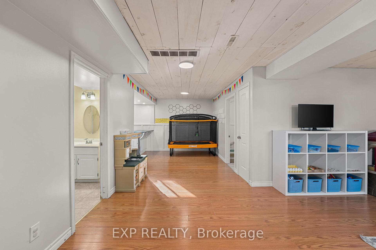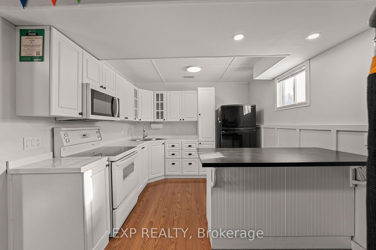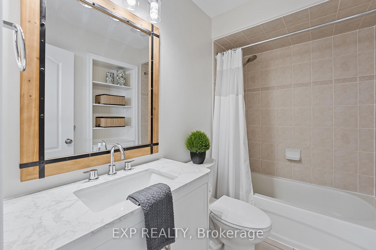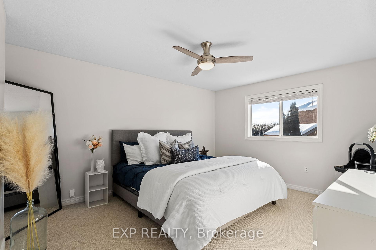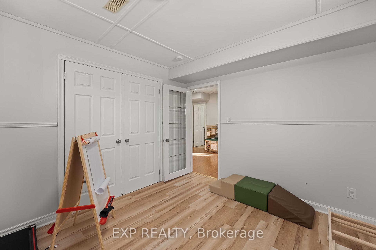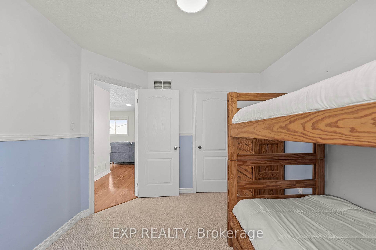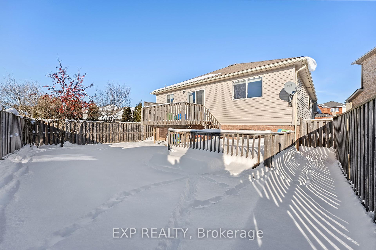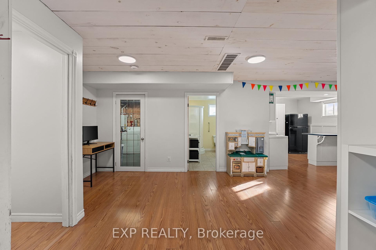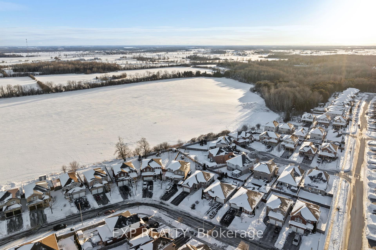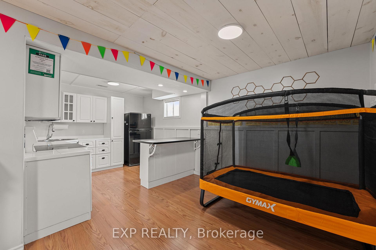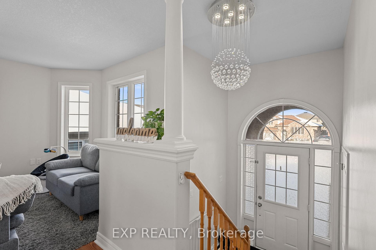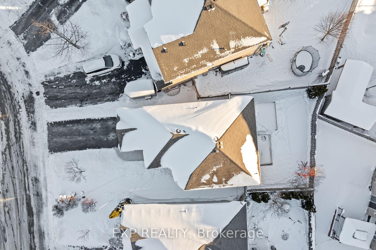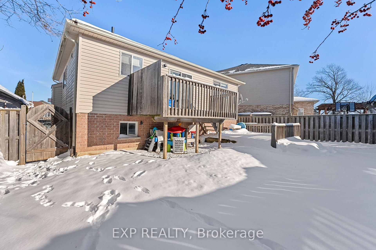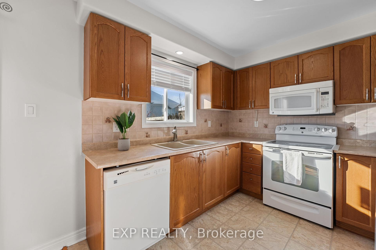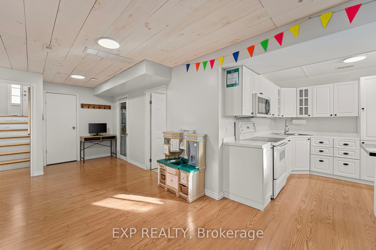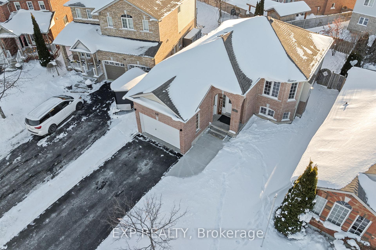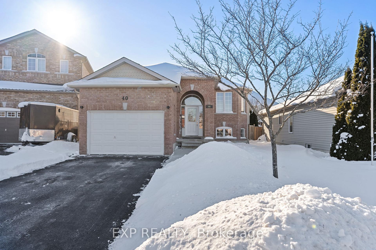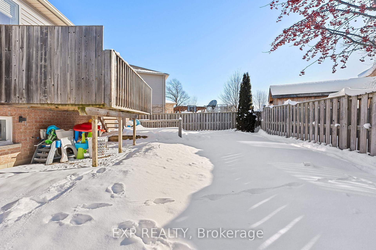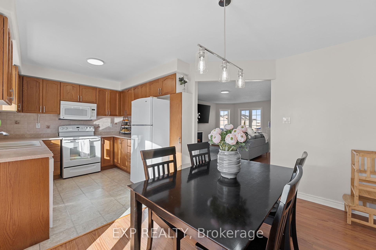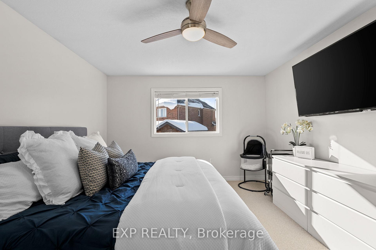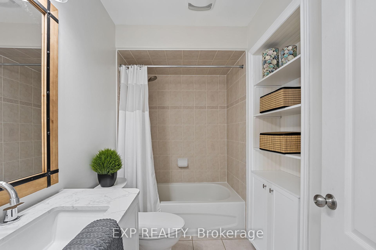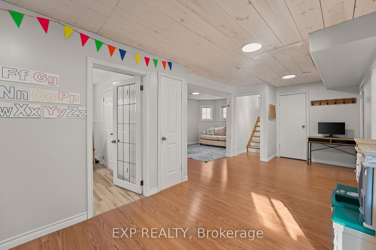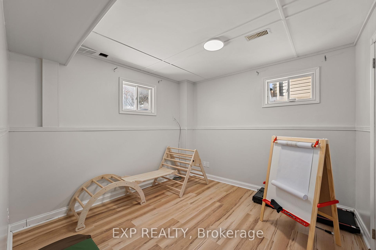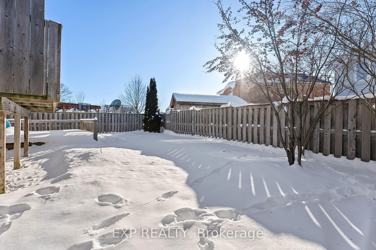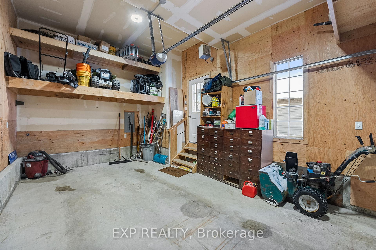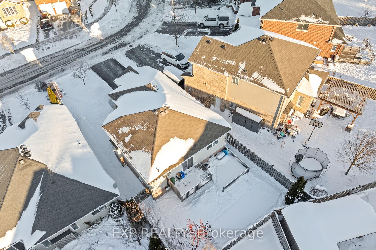$679,000
Available - For Sale
Listing ID: X11916786
40 Lucas Cres , Kawartha Lakes, K9V 0C6, Ontario
| Step Into This Stunning, Light-Filled Raised Bungalow In A Sought-After Community In Lindsay! Featuring 2+1 Bedrooms, 2 Bathrooms And Fresh Paint Throughout, This Home Is Perfect For Modern Living. The Heated & Insulated Garage Adds Year-Round Functionality With Ample Storage Space. The Gas Fireplace Upstairs & Electric Fireplace Downstairs Create A Warm & Inviting Atmosphere. Full Kitchens On Both Levels. The Lower Level, Used As A Successful At Home Daycare, Offers Incredible Potential As An In-Law Suite Or Multi-Family Home. The Property Shines With New Outdoor Lighting. Situated In A Welcoming Community Close To Grocery Stores, Shopping, Schools & Parks And All The Amenities. Don't Miss This Versatile And Beautifully Maintained Home - Schedule Your Showing Today! |
| Price | $679,000 |
| Taxes: | $3788.46 |
| Address: | 40 Lucas Cres , Kawartha Lakes, K9V 0C6, Ontario |
| Lot Size: | 38.49 x 98.49 (Feet) |
| Directions/Cross Streets: | Angeline St S & Sweetnam Dr |
| Rooms: | 6 |
| Rooms +: | 6 |
| Bedrooms: | 2 |
| Bedrooms +: | 1 |
| Kitchens: | 1 |
| Kitchens +: | 1 |
| Family Room: | Y |
| Basement: | Finished |
| Property Type: | Detached |
| Style: | Bungalow-Raised |
| Exterior: | Brick, Vinyl Siding |
| Garage Type: | Attached |
| (Parking/)Drive: | Private |
| Drive Parking Spaces: | 2 |
| Pool: | None |
| Fireplace/Stove: | Y |
| Heat Source: | Gas |
| Heat Type: | Forced Air |
| Central Air Conditioning: | Central Air |
| Central Vac: | N |
| Sewers: | Sewers |
| Water: | Municipal |
| Utilities-Cable: | A |
| Utilities-Hydro: | Y |
| Utilities-Gas: | Y |
| Utilities-Telephone: | A |
$
%
Years
This calculator is for demonstration purposes only. Always consult a professional
financial advisor before making personal financial decisions.
| Although the information displayed is believed to be accurate, no warranties or representations are made of any kind. |
| EXP REALTY |
|
|

Dir:
1-866-382-2968
Bus:
416-548-7854
Fax:
416-981-7184
| Virtual Tour | Book Showing | Email a Friend |
Jump To:
At a Glance:
| Type: | Freehold - Detached |
| Area: | Kawartha Lakes |
| Municipality: | Kawartha Lakes |
| Neighbourhood: | Lindsay |
| Style: | Bungalow-Raised |
| Lot Size: | 38.49 x 98.49(Feet) |
| Tax: | $3,788.46 |
| Beds: | 2+1 |
| Baths: | 2 |
| Fireplace: | Y |
| Pool: | None |
Locatin Map:
Payment Calculator:
- Color Examples
- Green
- Black and Gold
- Dark Navy Blue And Gold
- Cyan
- Black
- Purple
- Gray
- Blue and Black
- Orange and Black
- Red
- Magenta
- Gold
- Device Examples

