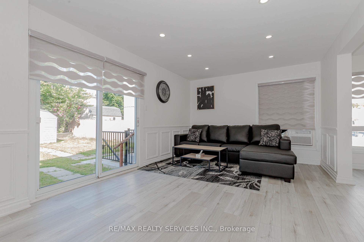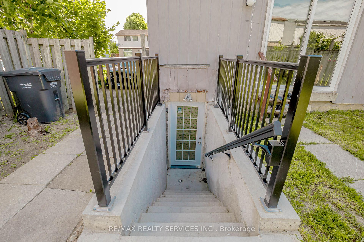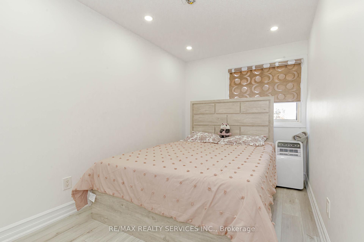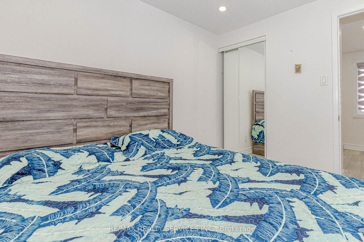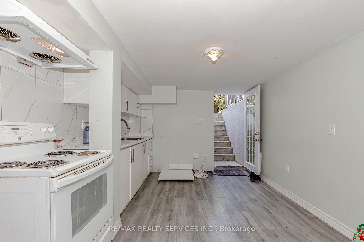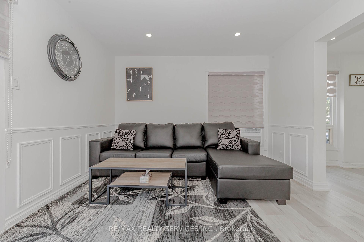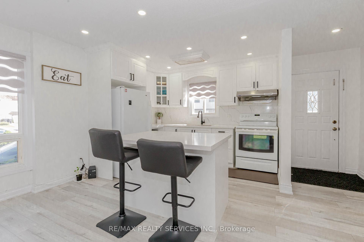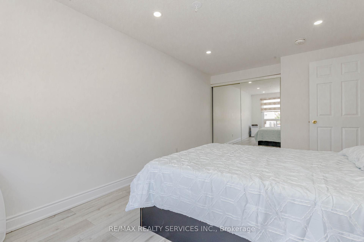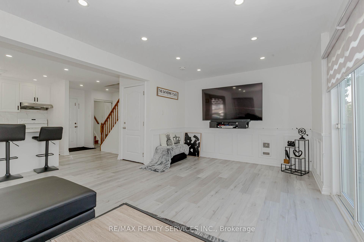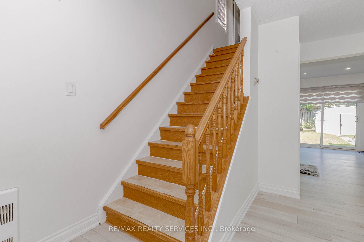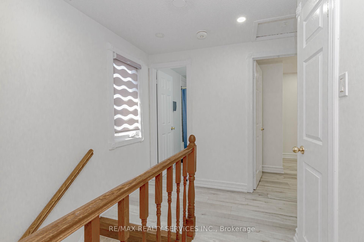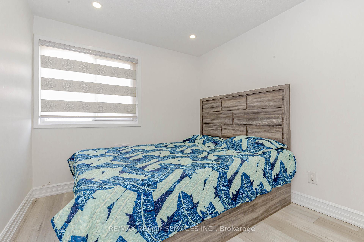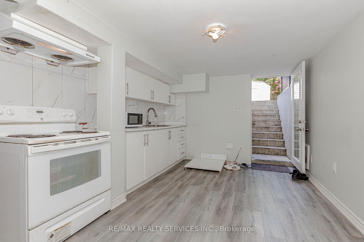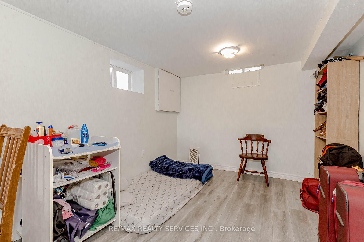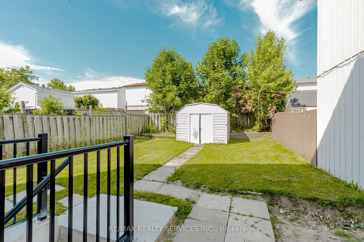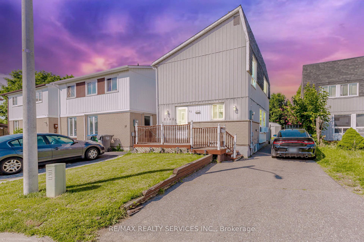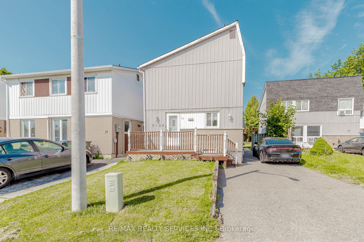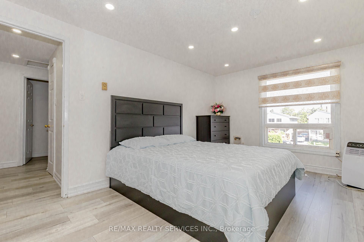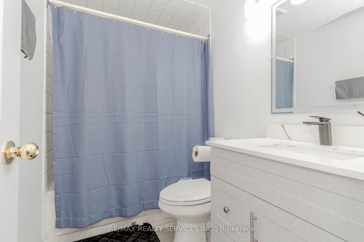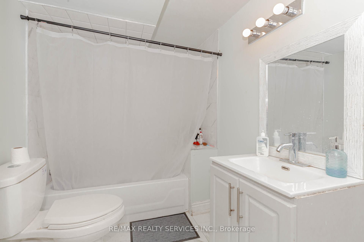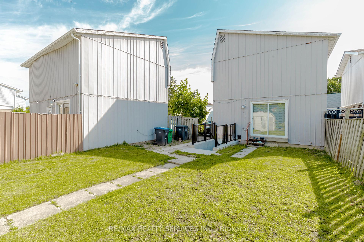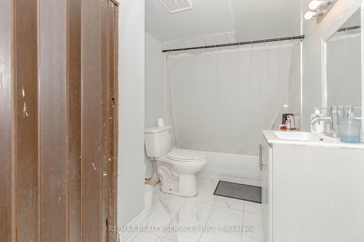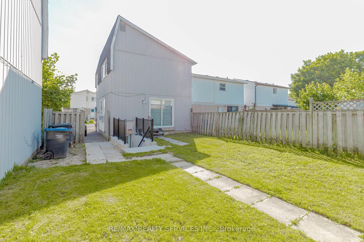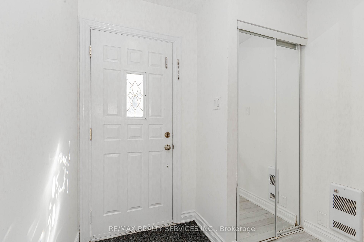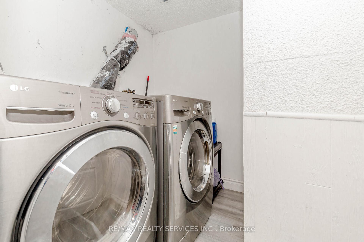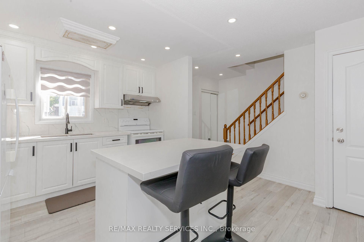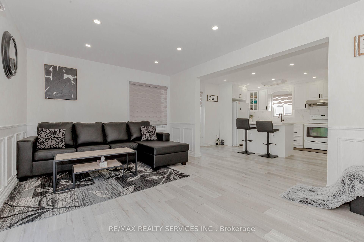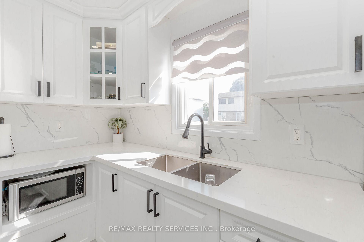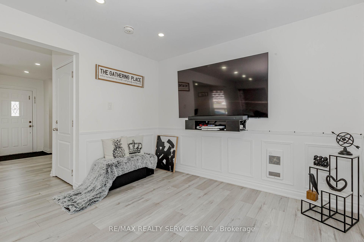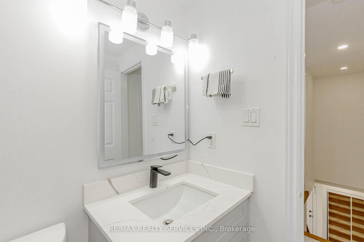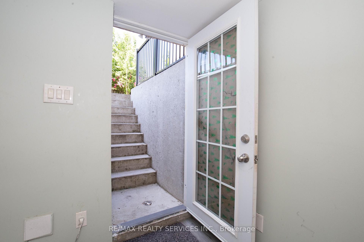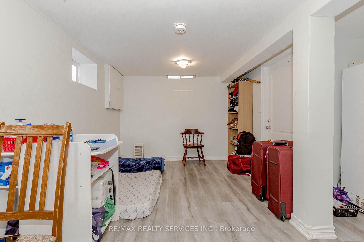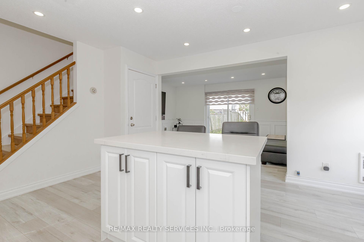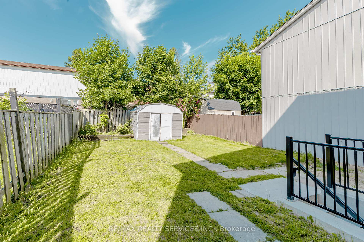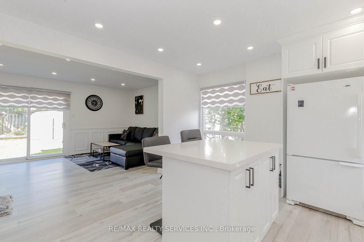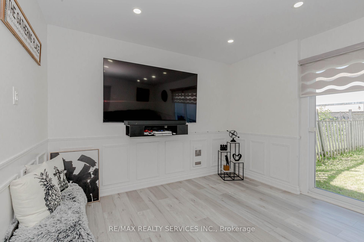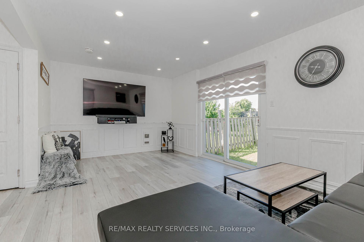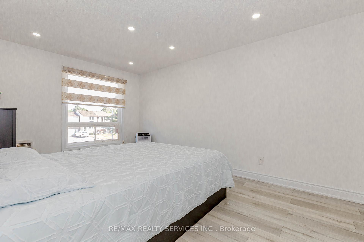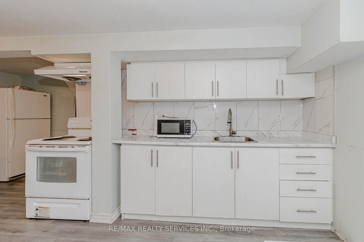$779,900
Available - For Sale
Listing ID: W11918152
13 Greenbush Crt , Brampton, L6S 2K2, Ontario
| Gorgeous Detached 3-Bedroom House With 2 Bathrooms. Laminate Throughout. Upgraded House With A Spacious Living Room, New Pot Lights, And Fancy Blinds Installed. Finished Rentable Basement With Kitchen And Washroom, With Separate Entrance. Building Permit Obtained. Legal Side Entrance Finishing Completed. Extra Powder Room Approved On Main Floor. |
| Extras: Existing Light Fixtures, Appliances: 2 Fridge, 2 Stove, Washer & Dryer, All Window Blinds. Walking Distance To Public Transit, Schools, Plaza, And Parks. |
| Price | $779,900 |
| Taxes: | $3730.00 |
| Address: | 13 Greenbush Crt , Brampton, L6S 2K2, Ontario |
| Lot Size: | 31.50 x 84.61 (Feet) |
| Acreage: | < .50 |
| Directions/Cross Streets: | Bramalea Rd / Central Park |
| Rooms: | 6 |
| Rooms +: | 1 |
| Bedrooms: | 3 |
| Bedrooms +: | 1 |
| Kitchens: | 1 |
| Kitchens +: | 1 |
| Family Room: | Y |
| Basement: | Apartment, Sep Entrance |
| Property Type: | Detached |
| Style: | 2-Storey |
| Exterior: | Brick |
| Garage Type: | None |
| (Parking/)Drive: | Private |
| Drive Parking Spaces: | 3 |
| Pool: | None |
| Other Structures: | Garden Shed |
| Property Features: | Hospital, Library, Public Transit, Rec Centre, School, School Bus Route |
| Fireplace/Stove: | N |
| Heat Source: | Electric |
| Heat Type: | Baseboard |
| Central Air Conditioning: | None |
| Central Vac: | N |
| Laundry Level: | Lower |
| Elevator Lift: | N |
| Sewers: | Sewers |
| Water: | Municipal |
| Utilities-Cable: | Y |
| Utilities-Hydro: | Y |
$
%
Years
This calculator is for demonstration purposes only. Always consult a professional
financial advisor before making personal financial decisions.
| Although the information displayed is believed to be accurate, no warranties or representations are made of any kind. |
| RE/MAX REALTY SERVICES INC. |
|
|

Dir:
1-866-382-2968
Bus:
416-548-7854
Fax:
416-981-7184
| Virtual Tour | Book Showing | Email a Friend |
Jump To:
At a Glance:
| Type: | Freehold - Detached |
| Area: | Peel |
| Municipality: | Brampton |
| Neighbourhood: | Northgate |
| Style: | 2-Storey |
| Lot Size: | 31.50 x 84.61(Feet) |
| Tax: | $3,730 |
| Beds: | 3+1 |
| Baths: | 2 |
| Fireplace: | N |
| Pool: | None |
Locatin Map:
Payment Calculator:
- Color Examples
- Green
- Black and Gold
- Dark Navy Blue And Gold
- Cyan
- Black
- Purple
- Gray
- Blue and Black
- Orange and Black
- Red
- Magenta
- Gold
- Device Examples

