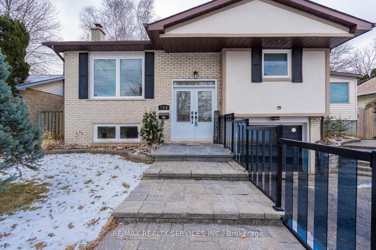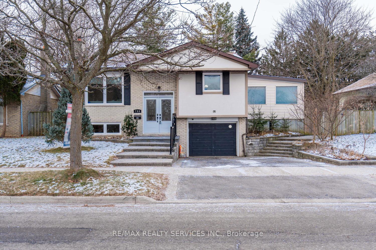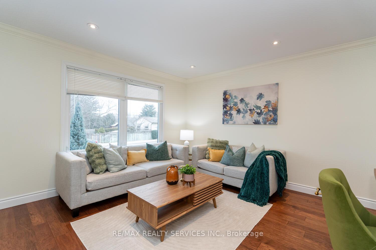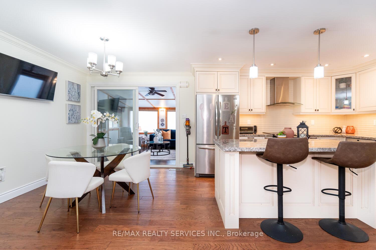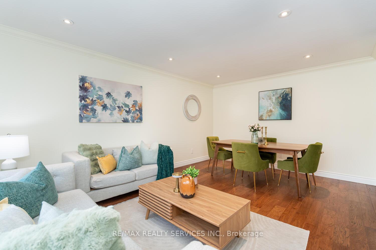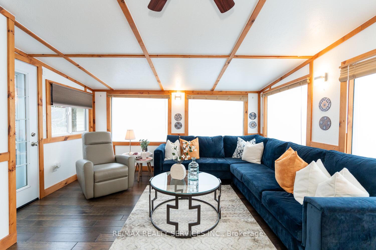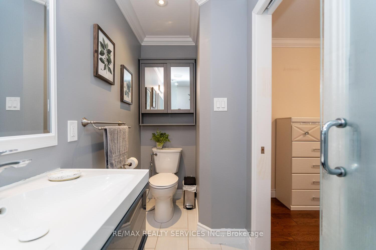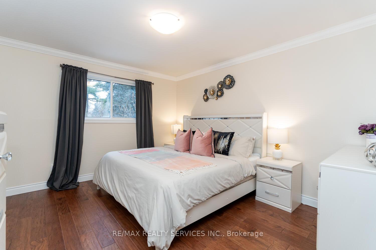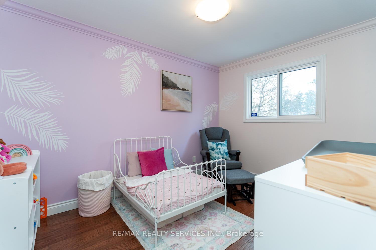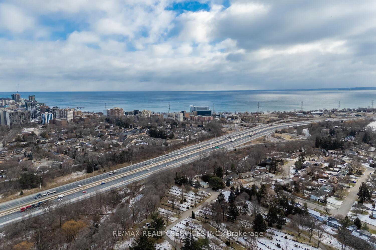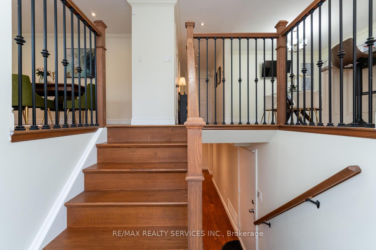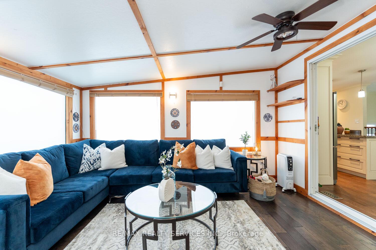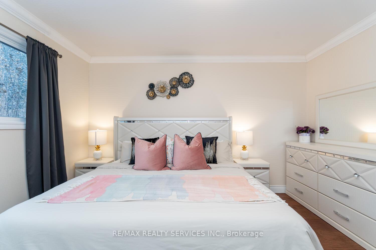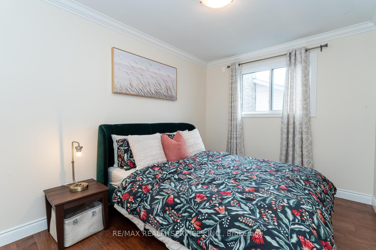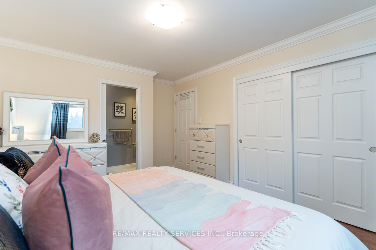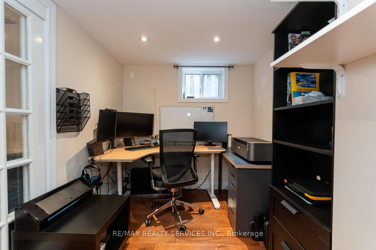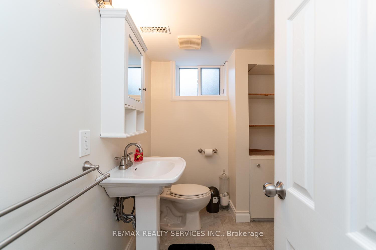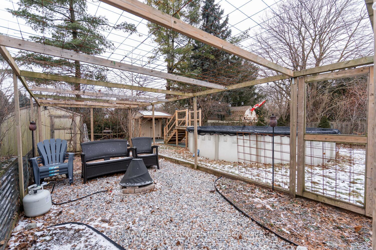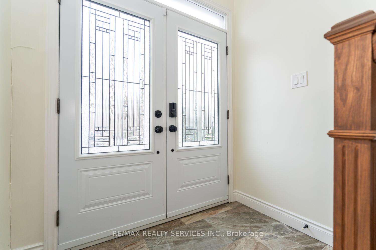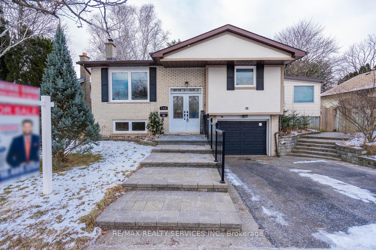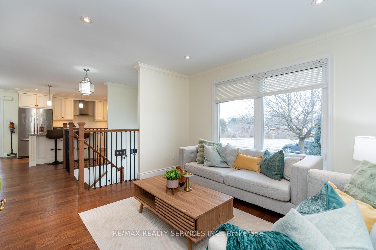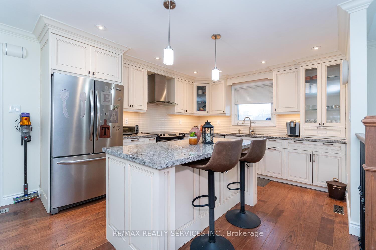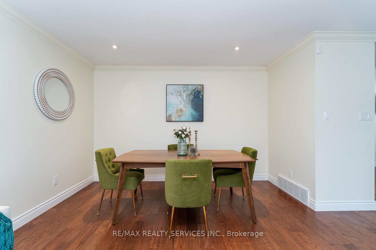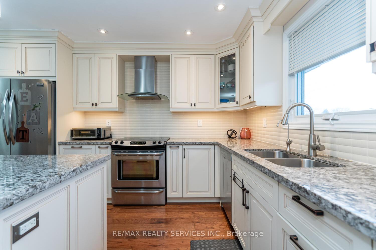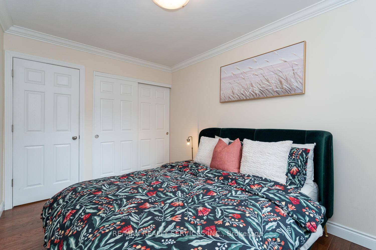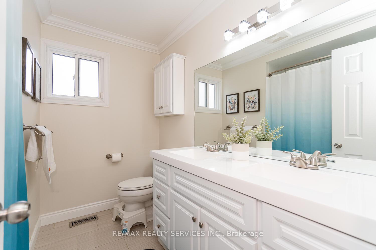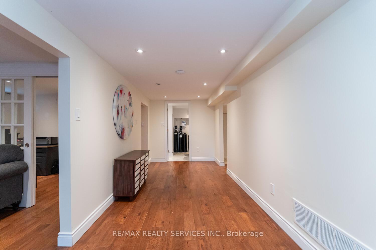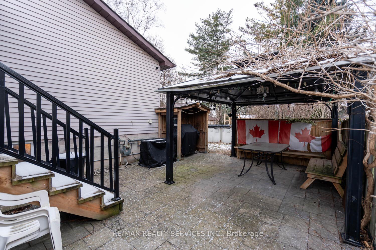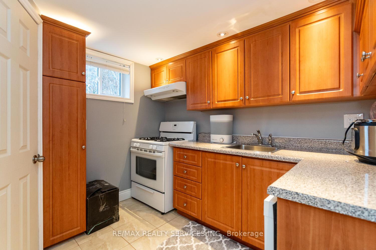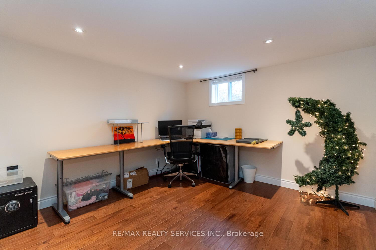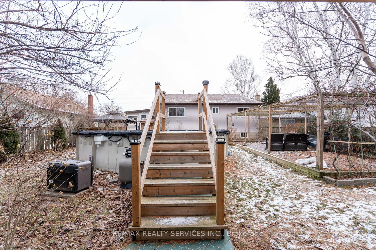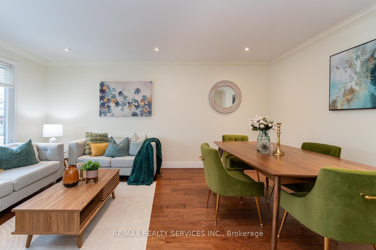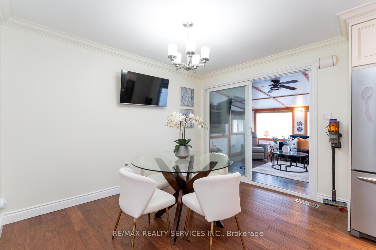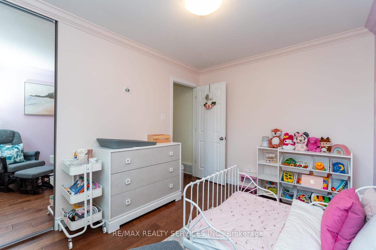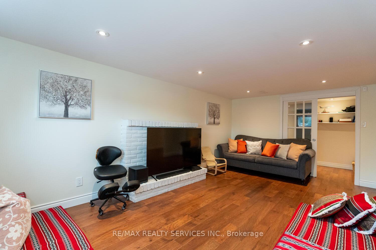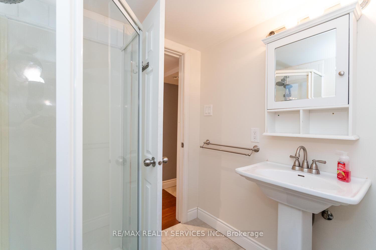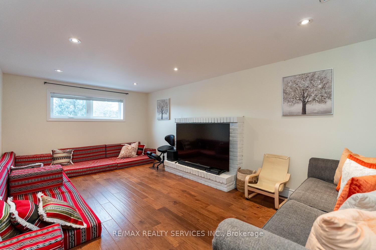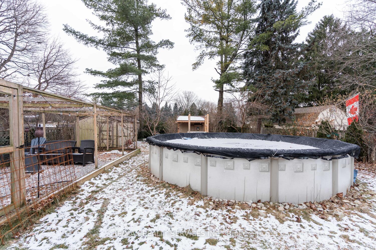$1,274,900
Available - For Sale
Listing ID: W11916788
758 Francis Rd , Burlington, L7T 4A3, Ontario
| Welcome to 758 Francis Rd, an exquisite raised bungalow in the highly sought-after LaSalle community of Burlington. This meticulously maintained, carpet-free 3-bedroom, 3-bathroom home is a perfect blend of style, functionality, and comfort. The main floor boasts gleaming hardwood floors, pot lights, and an open-concept living and dining area thats ideal for entertaining. The chefs kitchen features stunning granite countertops, a spacious breakfast area, and a walkout to a sunroom overlooking the private backyard. The master suite is a true retreat with a luxurious 5-piece en-suite and double closets, while two additional generously sized bedrooms share a 3-piece bath. The finished basement offers endless possibilities, with a rec room, additional kitchen, full washroom, and separate entrance through the garage, making it an ideal space for an in-law suite or extra living space. The backyard features an above-ground pool with a heater, offering year-round enjoyment and no homes behind for added privacy. With an abundance of upgrades throughout, this home is ready to move in and offers the perfect combination of luxury, convenience, and privacy. Dont miss your chance to own this one-of-a-kind property! Schedule your private showing today! Do Check the Virtual Tour or the House video on Youtube. |
| Extras: Close to Lake Ontario, Burlington Beach, IKEA, Mapleview Shopping Centre, overlooking to Park, close to all amenities. |
| Price | $1,274,900 |
| Taxes: | $5857.82 |
| Address: | 758 Francis Rd , Burlington, L7T 4A3, Ontario |
| Lot Size: | 54.99 x 129.66 (Feet) |
| Directions/Cross Streets: | South Of Cedar Ave |
| Rooms: | 8 |
| Rooms +: | 3 |
| Bedrooms: | 3 |
| Bedrooms +: | 2 |
| Kitchens: | 1 |
| Kitchens +: | 1 |
| Family Room: | Y |
| Basement: | Finished, Sep Entrance |
| Property Type: | Detached |
| Style: | Bungalow-Raised |
| Exterior: | Brick, Stucco/Plaster |
| Garage Type: | Attached |
| (Parking/)Drive: | Pvt Double |
| Drive Parking Spaces: | 2 |
| Pool: | Abv Grnd |
| Fireplace/Stove: | N |
| Heat Source: | Gas |
| Heat Type: | Forced Air |
| Central Air Conditioning: | Central Air |
| Central Vac: | N |
| Sewers: | Sewers |
| Water: | Municipal |
$
%
Years
This calculator is for demonstration purposes only. Always consult a professional
financial advisor before making personal financial decisions.
| Although the information displayed is believed to be accurate, no warranties or representations are made of any kind. |
| RE/MAX REALTY SERVICES INC. |
|
|

Dir:
1-866-382-2968
Bus:
416-548-7854
Fax:
416-981-7184
| Virtual Tour | Book Showing | Email a Friend |
Jump To:
At a Glance:
| Type: | Freehold - Detached |
| Area: | Halton |
| Municipality: | Burlington |
| Neighbourhood: | LaSalle |
| Style: | Bungalow-Raised |
| Lot Size: | 54.99 x 129.66(Feet) |
| Tax: | $5,857.82 |
| Beds: | 3+2 |
| Baths: | 3 |
| Fireplace: | N |
| Pool: | Abv Grnd |
Locatin Map:
Payment Calculator:
- Color Examples
- Green
- Black and Gold
- Dark Navy Blue And Gold
- Cyan
- Black
- Purple
- Gray
- Blue and Black
- Orange and Black
- Red
- Magenta
- Gold
- Device Examples

