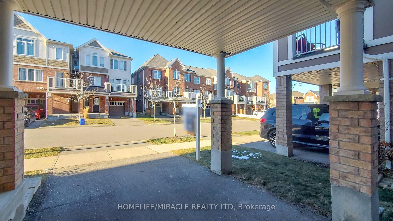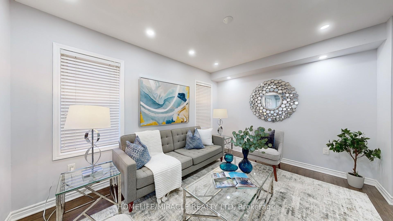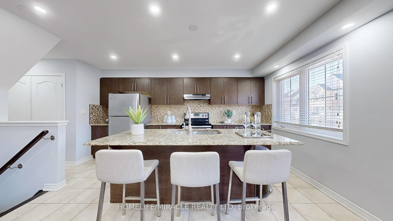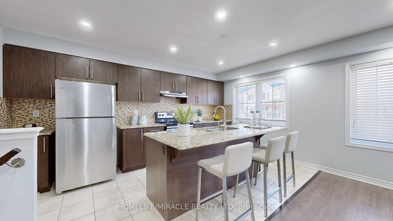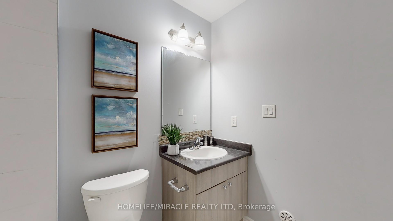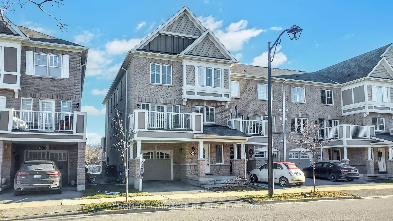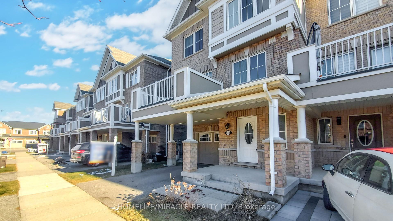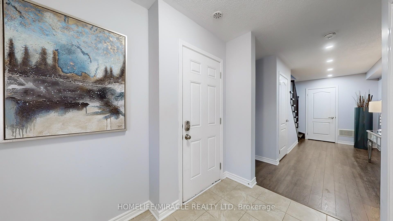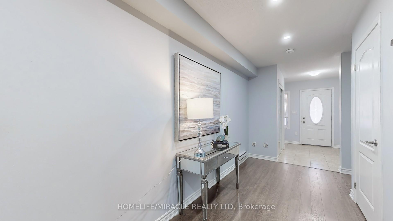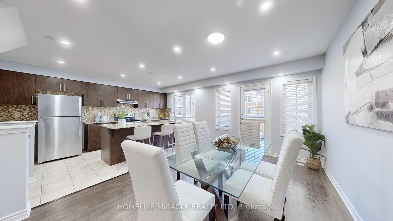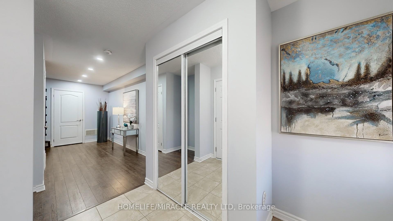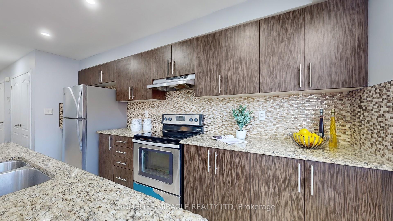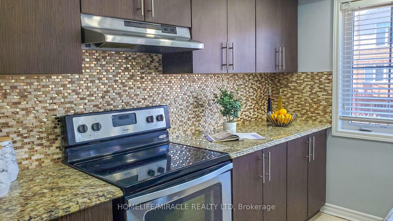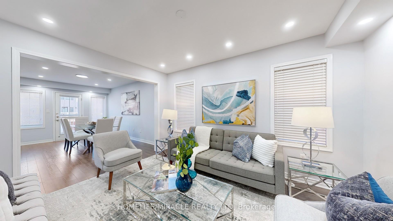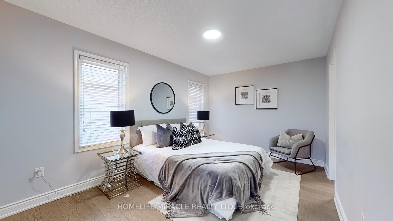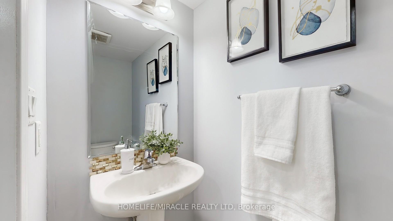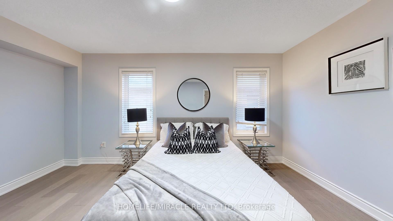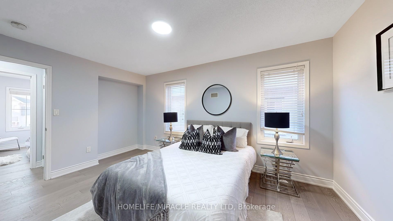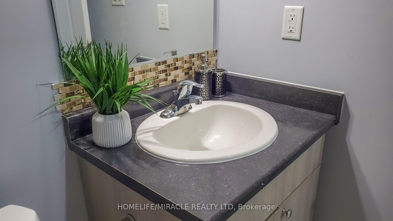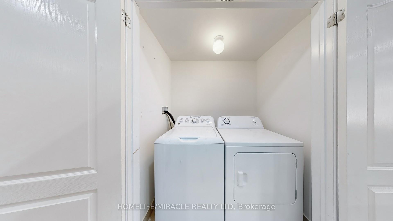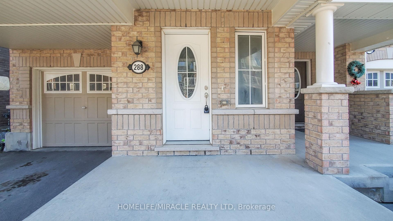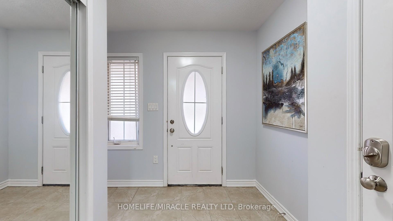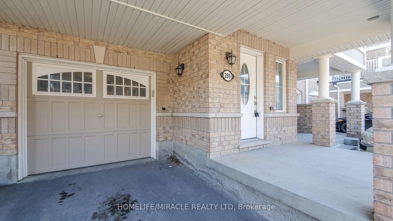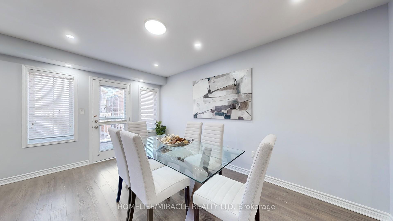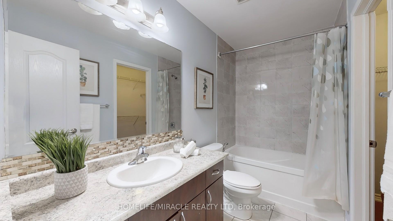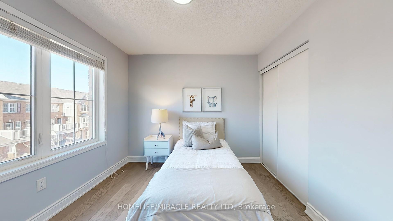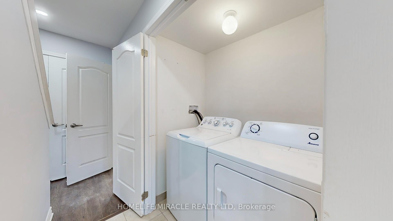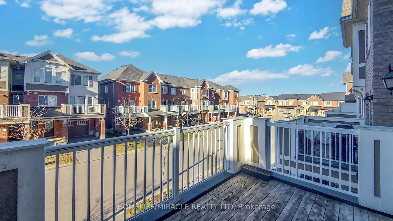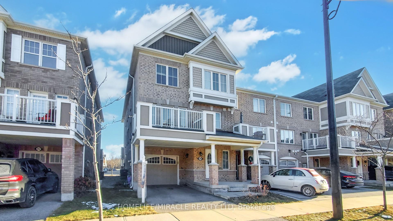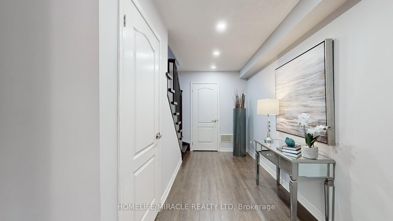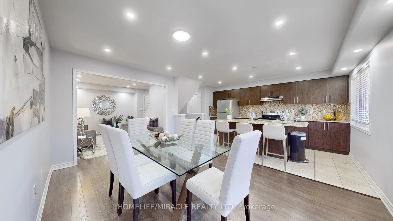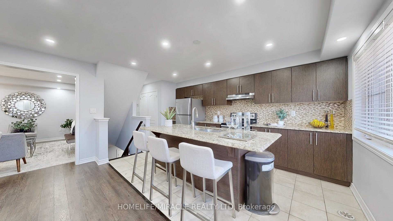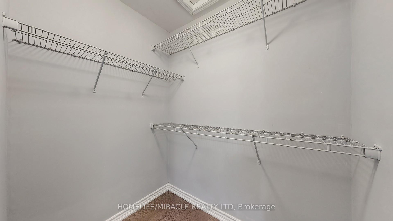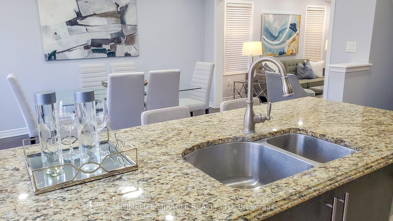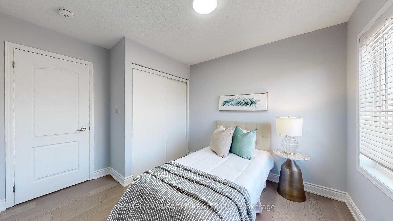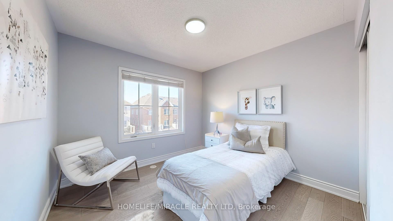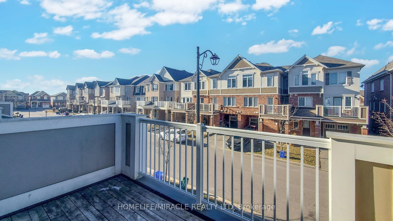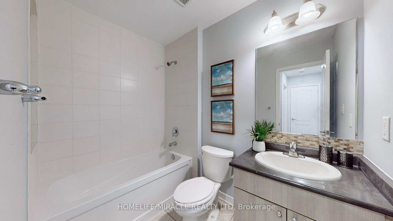$899,990
Available - For Sale
Listing ID: W11917829
288 Casson Pt , Milton, L9T 2X5, Ontario
| Beautiful House For Sale: Offering this charming 8-year-old Mattamy-built Victorian elevation End Unit townhouse, offering 1,541 sq. ft. of thoughtfully designed living space. Bright and spacious, this home feels like a semi-detached and is perfect for families or professionals seeking a blend of style and functionality. It features 3 generously sized bedrooms and 3 bathrooms, along with a versatile office/den on the ground floor, ideal for working from home or extra space. Open concept eat-in kitchen , complete with stainless steel appliances, a convenient pantry, a center island, and granite countertops. It seamlessly flows into the open-concept living and dining area, which opens onto a private terrace, creating an ideal space for entertaining or relaxing. The primary bedroom offers a retreat-like experience with its own ensuite bathroom and a walk-in closet for added comfort and convenience. Situated in the highly sought-after Ford community near Britannia Rd. and Hwy 25, this home is in an excellent location. Its just minutes from Highways 401 and 407, as well as GO Transit, making commuting a breeze. The area is surrounded by parks, top-rated schools, and a variety of shopping and dining options, ensuring you have everything you need within reach. This timeless Victorian-style End unit townhouse combines elegance, practicality, and an unbeatable location. Don't miss your chance to call this beautiful property A home. Contact today for more details or to schedule a private showing today! |
| Extras: Situated in the highly sought-after Ford community near Britannia Rd. and Hwy 25, this home is in an excellent location. Its just minutes from Highways 401 and 407, as well as GO Transit. minute to 10 minutes to Oakville, Mississauga. |
| Price | $899,990 |
| Taxes: | $3055.00 |
| Assessment: | $394000 |
| Assessment Year: | 2024 |
| Address: | 288 Casson Pt , Milton, L9T 2X5, Ontario |
| Lot Size: | 26.57 x 44.39 (Feet) |
| Acreage: | < .50 |
| Directions/Cross Streets: | Britannia Rd. & Hwy 25 |
| Rooms: | 8 |
| Rooms +: | 1 |
| Bedrooms: | 3 |
| Bedrooms +: | 1 |
| Kitchens: | 1 |
| Family Room: | N |
| Basement: | None |
| Approximatly Age: | 6-15 |
| Property Type: | Att/Row/Twnhouse |
| Style: | 3-Storey |
| Exterior: | Brick |
| Garage Type: | Built-In |
| (Parking/)Drive: | Private |
| Drive Parking Spaces: | 1 |
| Pool: | None |
| Approximatly Age: | 6-15 |
| Approximatly Square Footage: | 1500-2000 |
| Property Features: | Park, Place Of Worship, Public Transit, School, Terraced |
| Fireplace/Stove: | N |
| Heat Source: | Gas |
| Heat Type: | Forced Air |
| Central Air Conditioning: | Central Air |
| Central Vac: | N |
| Laundry Level: | Main |
| Sewers: | Sewers |
| Water: | Municipal |
| Water Supply Types: | Unknown |
| Utilities-Cable: | A |
| Utilities-Hydro: | A |
| Utilities-Gas: | A |
| Utilities-Telephone: | A |
$
%
Years
This calculator is for demonstration purposes only. Always consult a professional
financial advisor before making personal financial decisions.
| Although the information displayed is believed to be accurate, no warranties or representations are made of any kind. |
| HOMELIFE/MIRACLE REALTY LTD |
|
|

Dir:
1-866-382-2968
Bus:
416-548-7854
Fax:
416-981-7184
| Virtual Tour | Book Showing | Email a Friend |
Jump To:
At a Glance:
| Type: | Freehold - Att/Row/Twnhouse |
| Area: | Halton |
| Municipality: | Milton |
| Neighbourhood: | 1032 - FO Ford |
| Style: | 3-Storey |
| Lot Size: | 26.57 x 44.39(Feet) |
| Approximate Age: | 6-15 |
| Tax: | $3,055 |
| Beds: | 3+1 |
| Baths: | 3 |
| Fireplace: | N |
| Pool: | None |
Locatin Map:
Payment Calculator:
- Color Examples
- Green
- Black and Gold
- Dark Navy Blue And Gold
- Cyan
- Black
- Purple
- Gray
- Blue and Black
- Orange and Black
- Red
- Magenta
- Gold
- Device Examples

