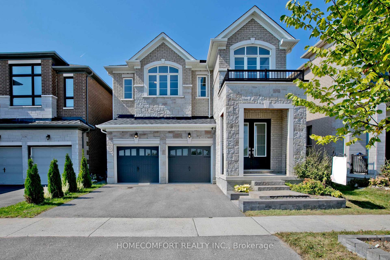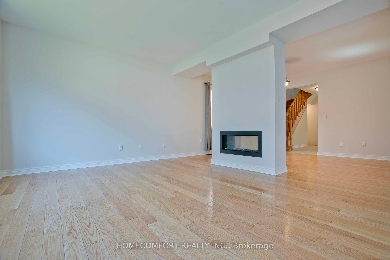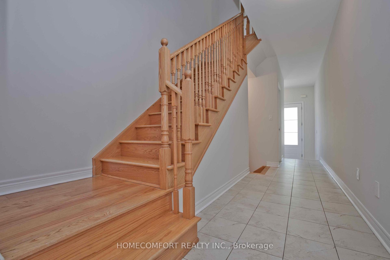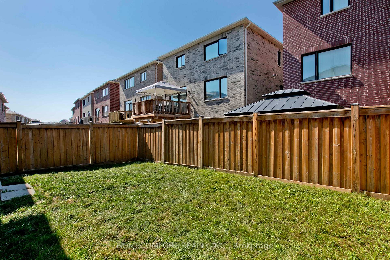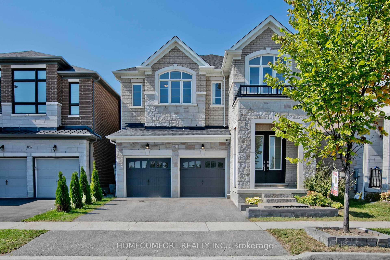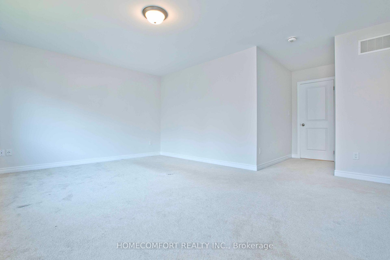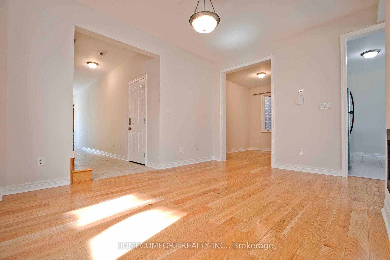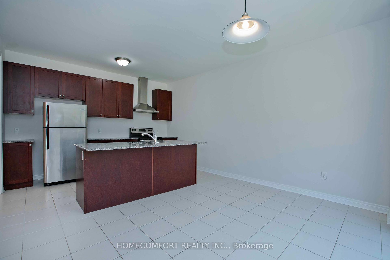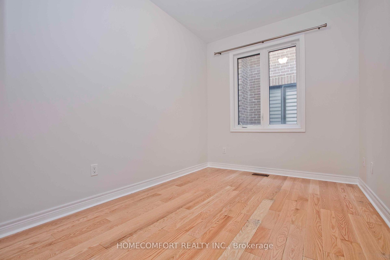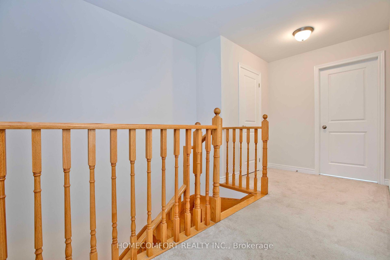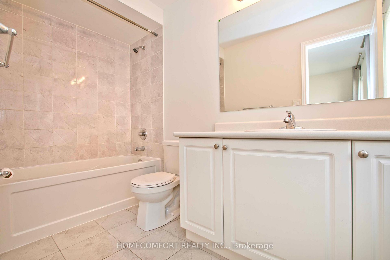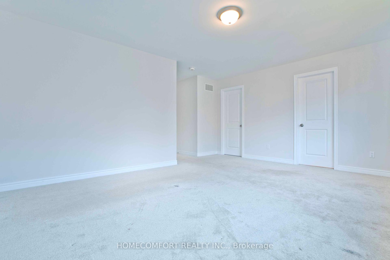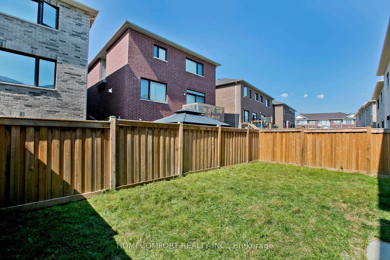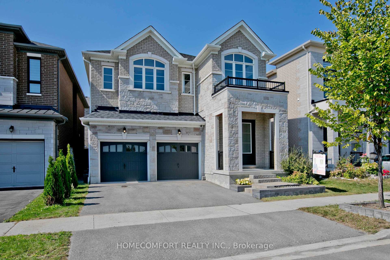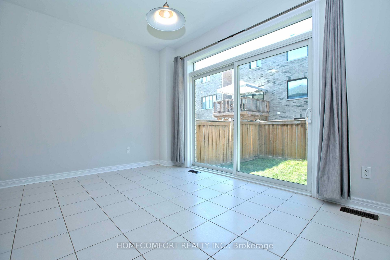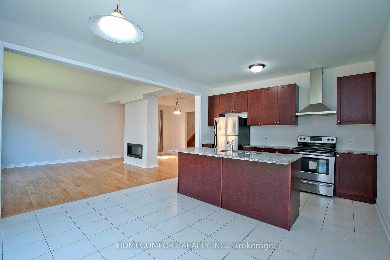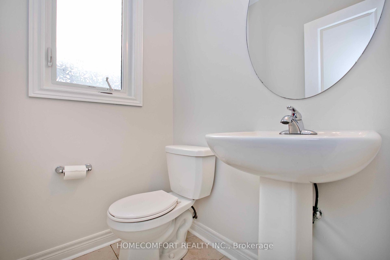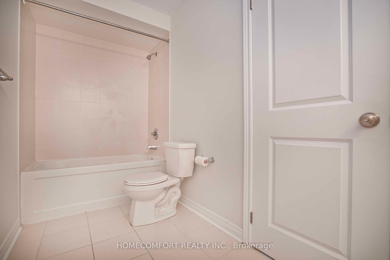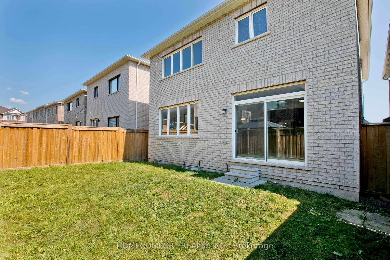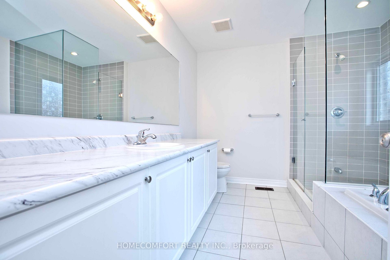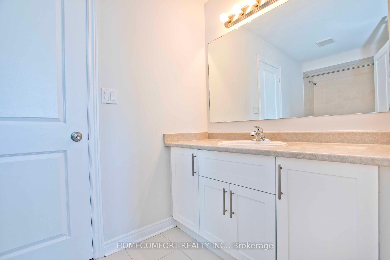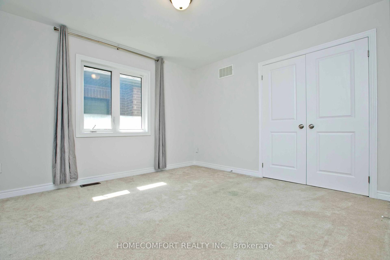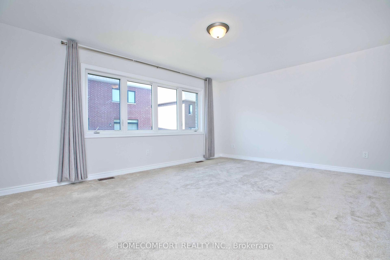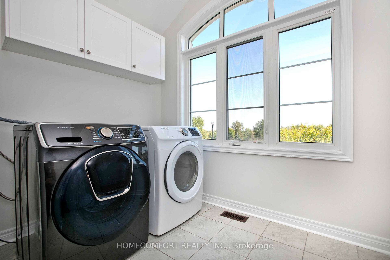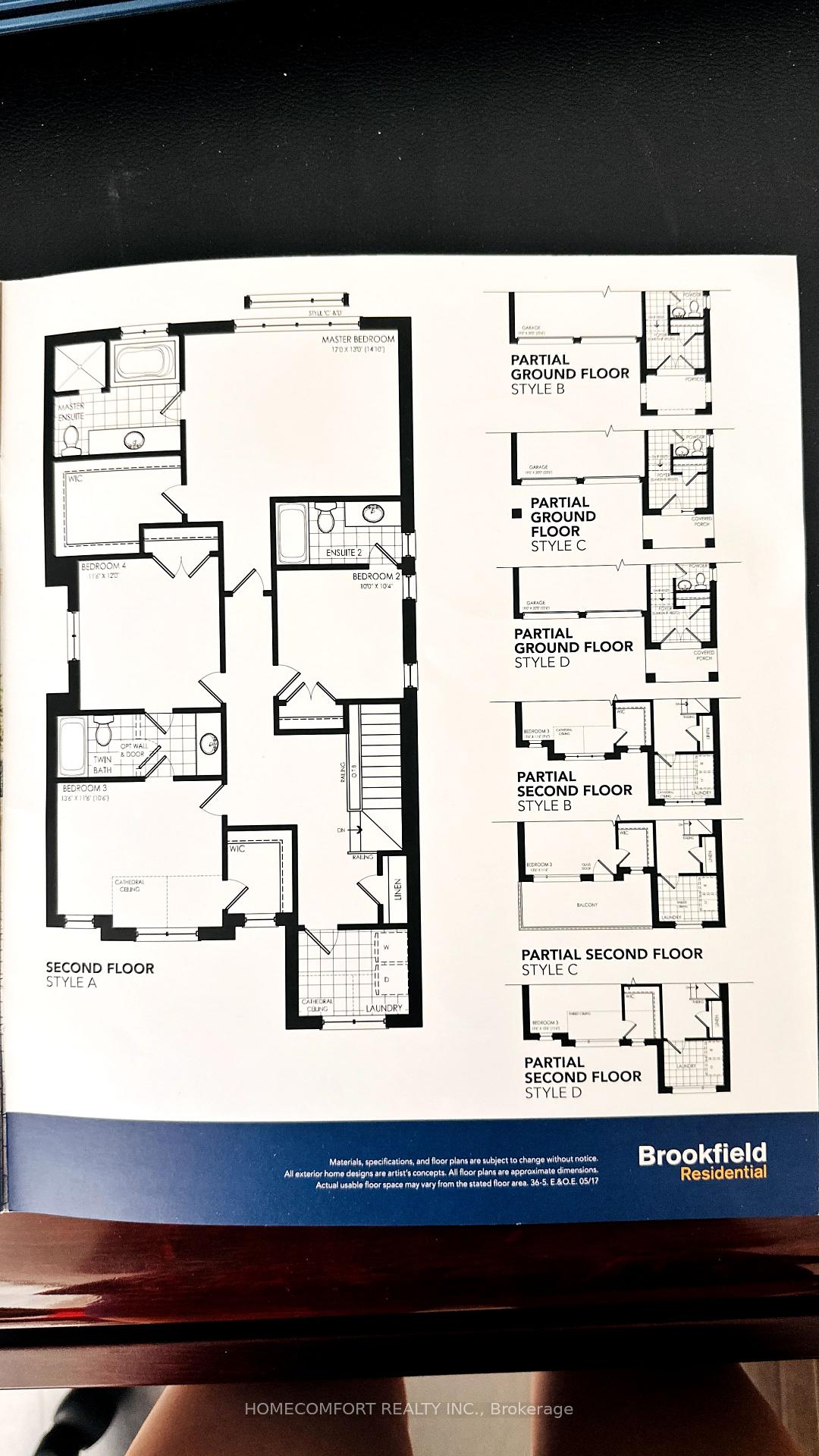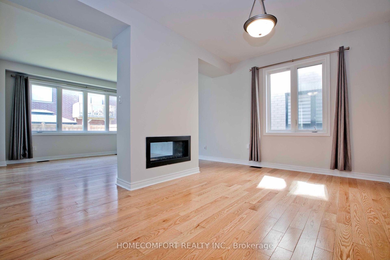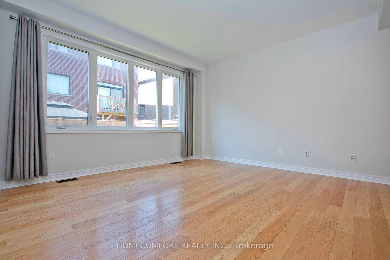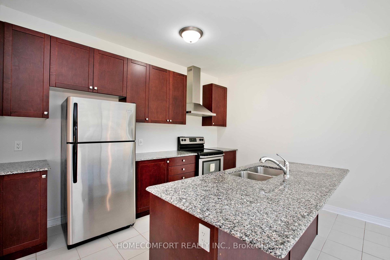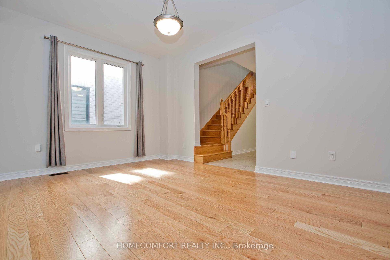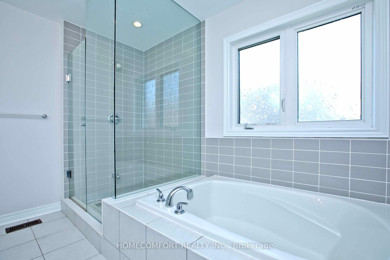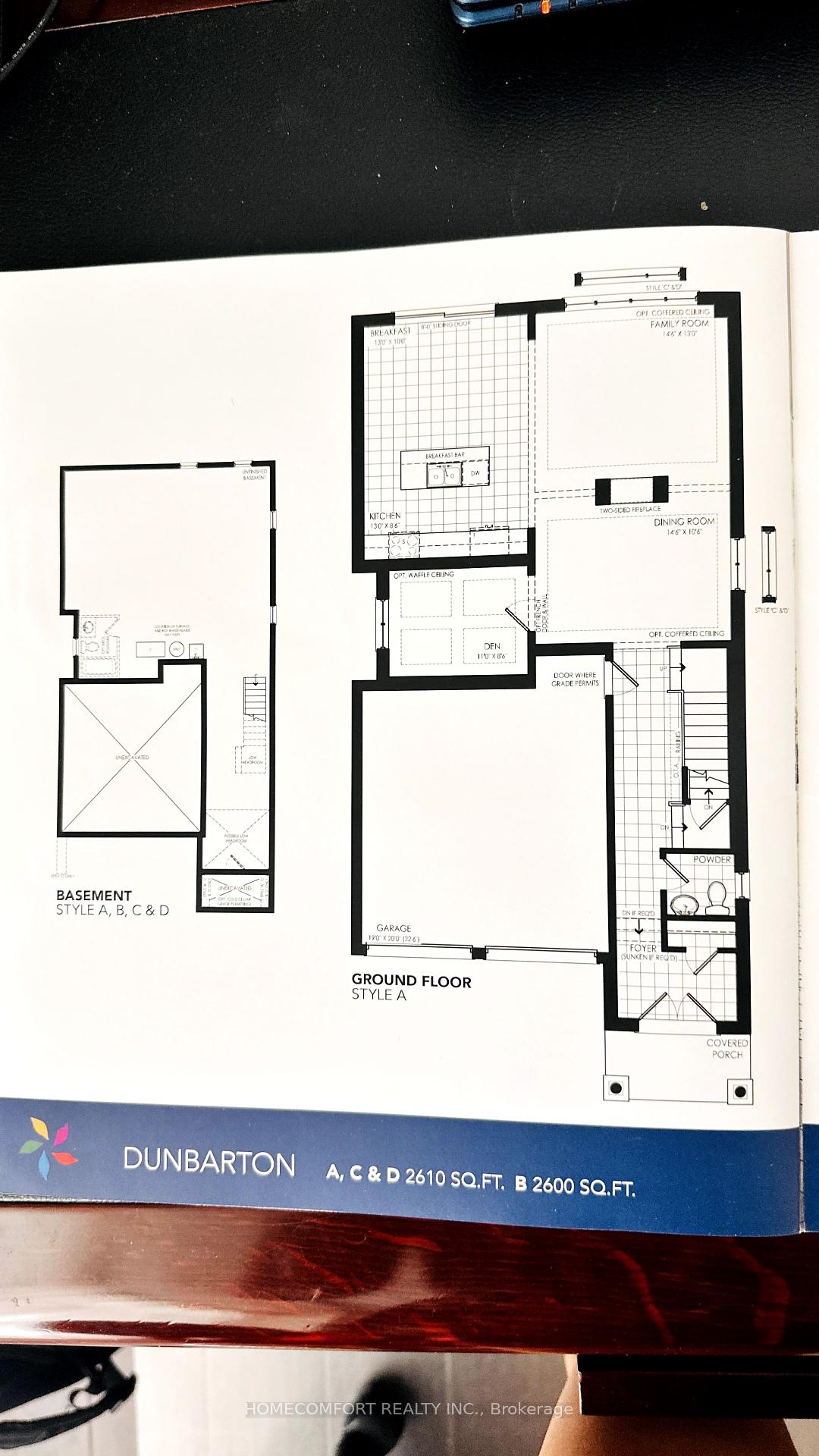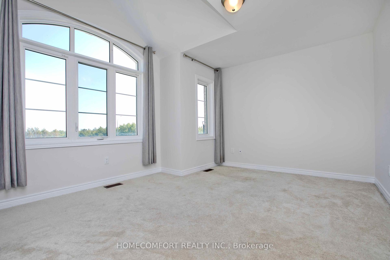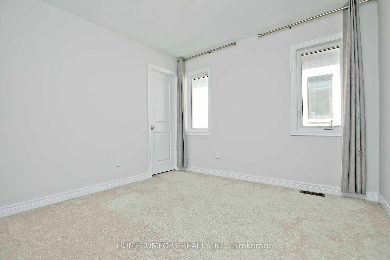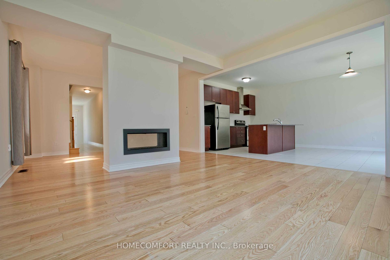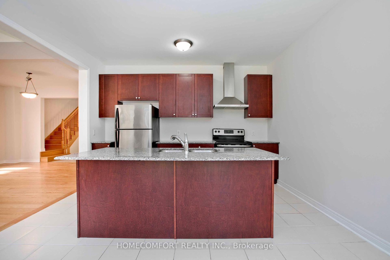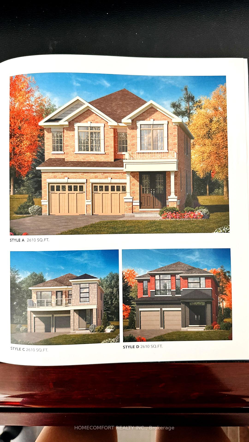$1,398,000
Available - For Sale
Listing ID: E11918709
1158 Cactus Cres , Pickering, L1V 2P8, Ontario
| Wow! Great View! Great View!! Rare To Find Facing Ravine Property. New Absolutely Stunning 4 Bedroom W/4 Washrooms Detached Home in Desirable Seaton Community Built by Brookfield Home!! Beautiful Open Concept design thru-out main living areas & Dining area with Gas Fireplace. Double Door Entrance is facing ravine view. Great Home with Double Garage, 9 ft Ceilings on Main Floor. Gourmet Eat-In kitchen with quartz counters and Island. Open Concept Living & Family Room With Double Side Fireplace. Luxurious Master Bedroom with 5 Pc Ensuite, and Upgraded Glass Shower & Large W/I Closet and Large Window. 2nd Floor Large Laundry room with Ravine View. High ceiling and bight basement great room has 5 windows. Must see!! |
| Extras: Main Entrance Door Access To Garage From The House. 200Amp Electrical Panel. Close to shopping mall, park, Go station, and Hwy 401/407, Pickering Golf Course. |
| Price | $1,398,000 |
| Taxes: | $8090.00 |
| Address: | 1158 Cactus Cres , Pickering, L1V 2P8, Ontario |
| Lot Size: | 38.45 x 90.48 (Feet) |
| Directions/Cross Streets: | Whites/Taunton |
| Rooms: | 11 |
| Bedrooms: | 4 |
| Bedrooms +: | |
| Kitchens: | 1 |
| Family Room: | Y |
| Basement: | Full |
| Approximatly Age: | 0-5 |
| Property Type: | Detached |
| Style: | 2-Storey |
| Exterior: | Brick, Stone |
| Garage Type: | Attached |
| (Parking/)Drive: | Private |
| Drive Parking Spaces: | 3 |
| Pool: | None |
| Approximatly Age: | 0-5 |
| Approximatly Square Footage: | 2500-3000 |
| Fireplace/Stove: | Y |
| Heat Source: | Gas |
| Heat Type: | Fan Coil |
| Central Air Conditioning: | Central Air |
| Central Vac: | N |
| Laundry Level: | Upper |
| Sewers: | Sewers |
| Water: | Municipal |
$
%
Years
This calculator is for demonstration purposes only. Always consult a professional
financial advisor before making personal financial decisions.
| Although the information displayed is believed to be accurate, no warranties or representations are made of any kind. |
| HOMECOMFORT REALTY INC. |
|
|

Dir:
1-866-382-2968
Bus:
416-548-7854
Fax:
416-981-7184
| Virtual Tour | Book Showing | Email a Friend |
Jump To:
At a Glance:
| Type: | Freehold - Detached |
| Area: | Durham |
| Municipality: | Pickering |
| Neighbourhood: | Rural Pickering |
| Style: | 2-Storey |
| Lot Size: | 38.45 x 90.48(Feet) |
| Approximate Age: | 0-5 |
| Tax: | $8,090 |
| Beds: | 4 |
| Baths: | 4 |
| Fireplace: | Y |
| Pool: | None |
Locatin Map:
Payment Calculator:
- Color Examples
- Green
- Black and Gold
- Dark Navy Blue And Gold
- Cyan
- Black
- Purple
- Gray
- Blue and Black
- Orange and Black
- Red
- Magenta
- Gold
- Device Examples

