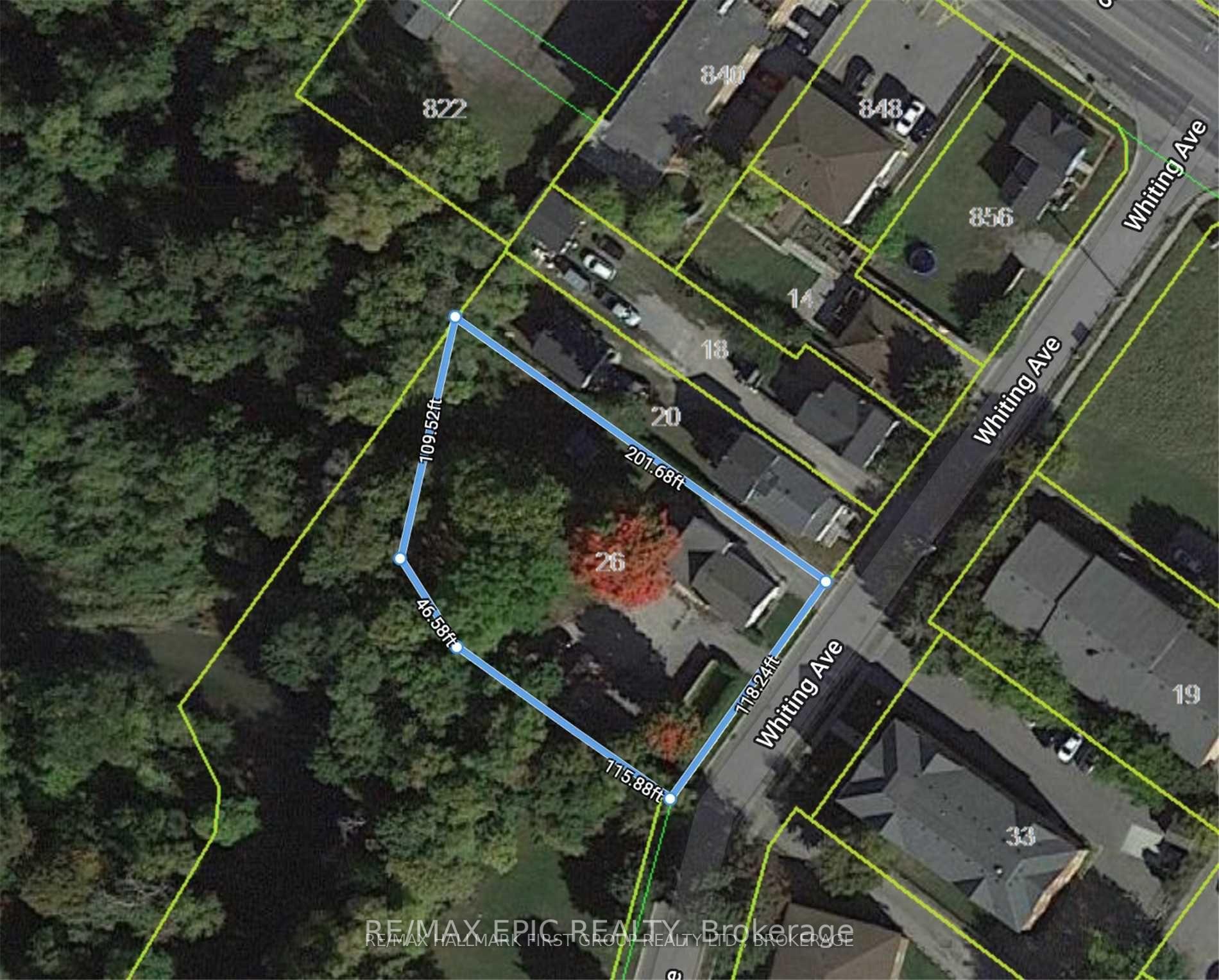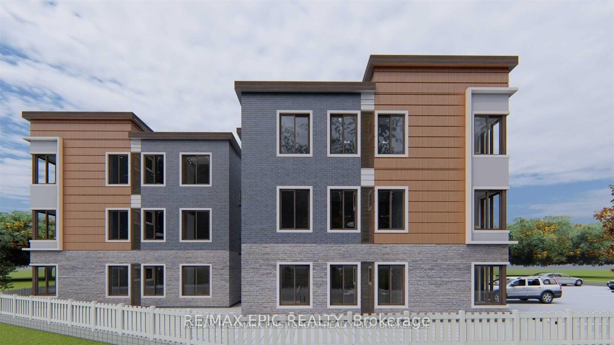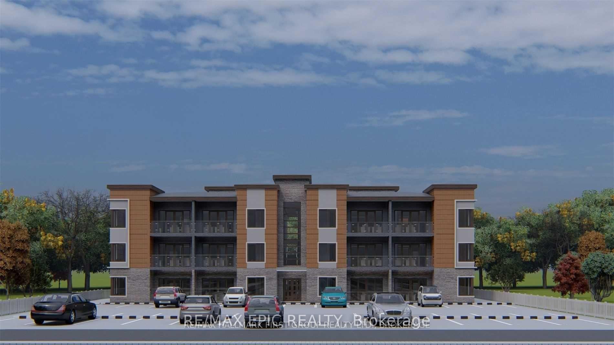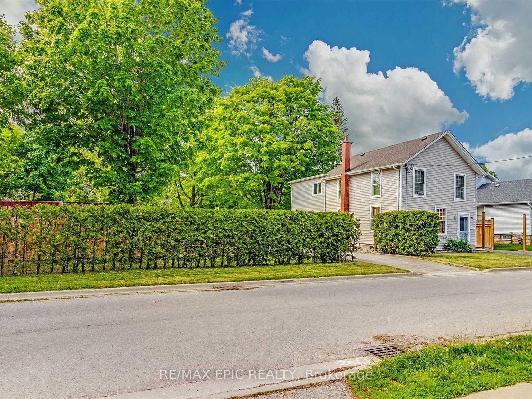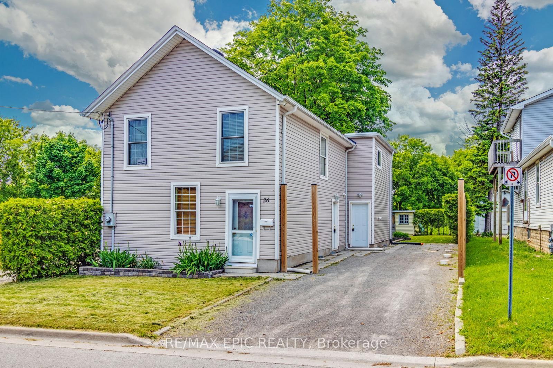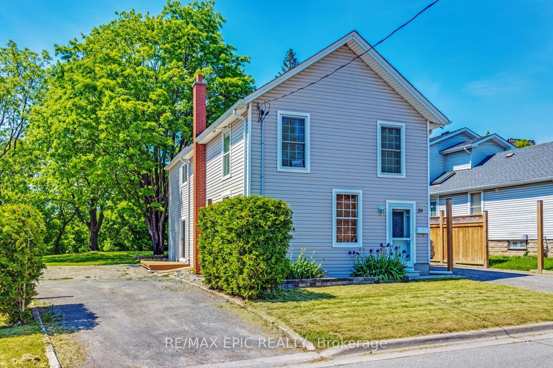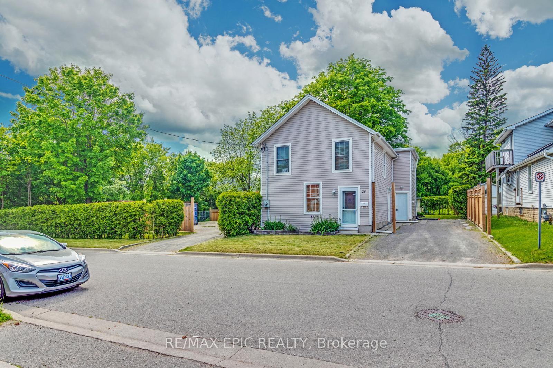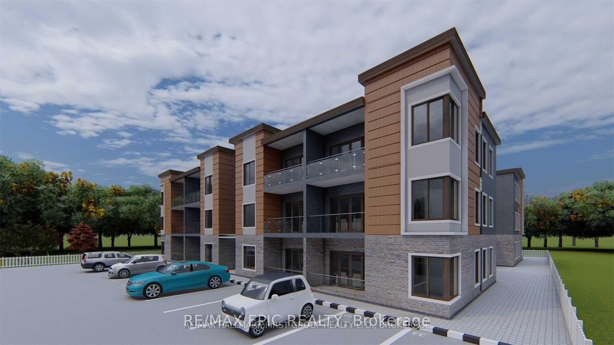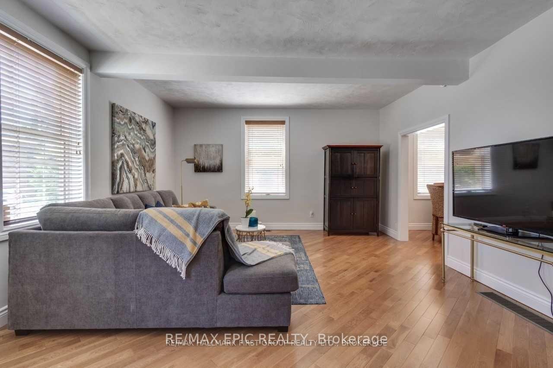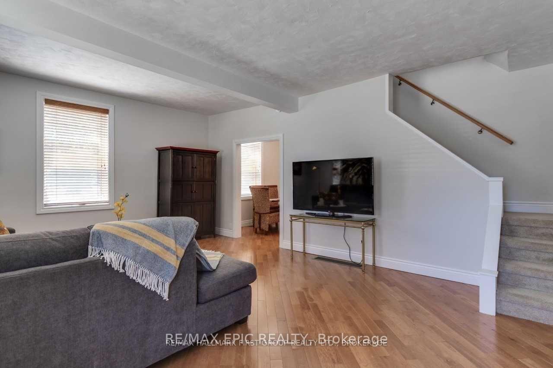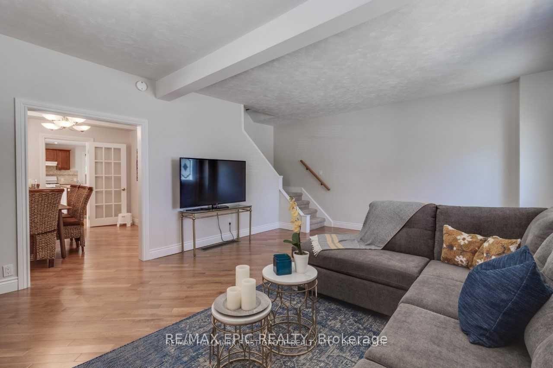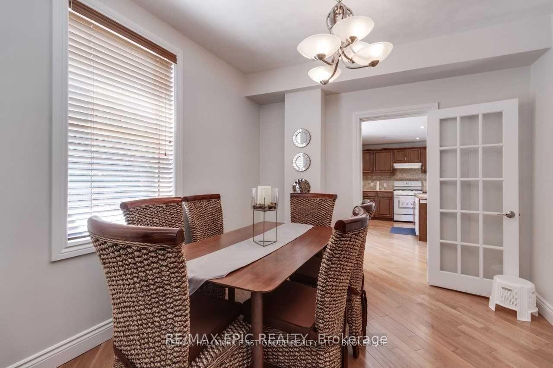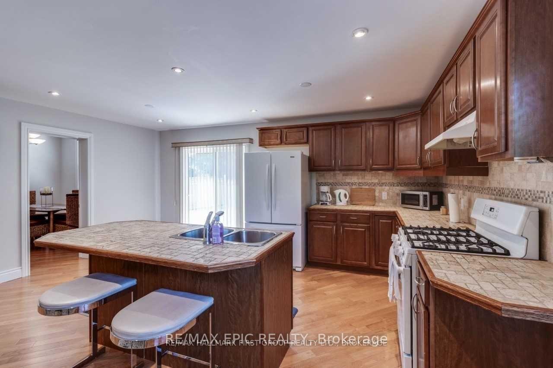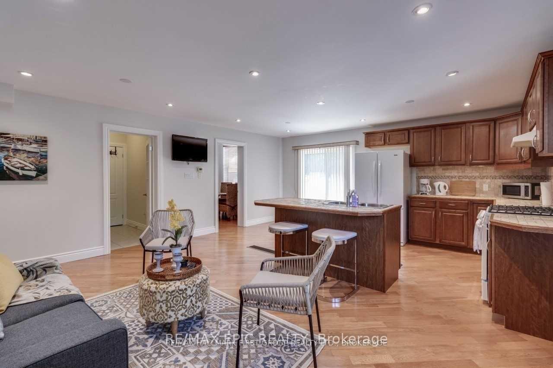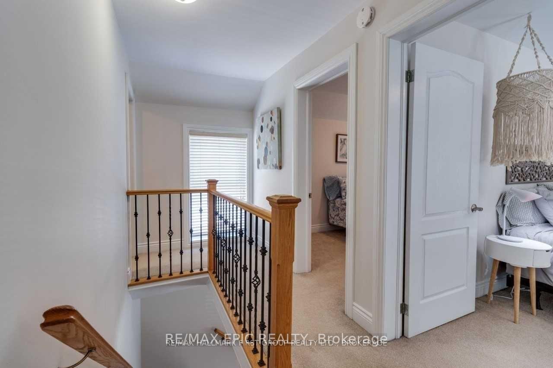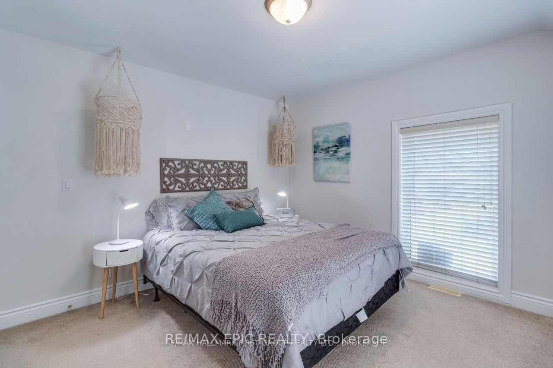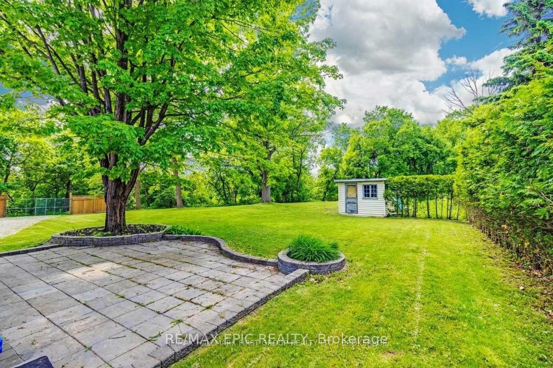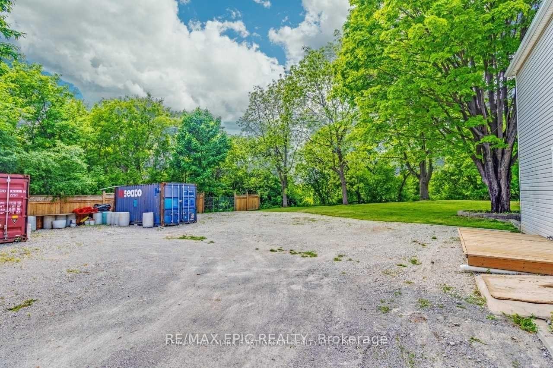$2,100,000
Available - For Sale
Listing ID: E9258458
26 Whiting Ave , Oshawa, L1H 3T3, Ontario
| Attention Builders, Developers, and Investors! This prime development site in Oshawa is zoned R3-A/R5-B (Residential, allowing for the construction of a 25-unit apartment building. Situated in a neighborhood with high rental rates and no rent control on new constructions, this location offers a lucrative opportunity for long-term investment. The property is surrounded by multi-residential apartments, ensuring strong demand for new units. Current rental income of $5,500 per month helps to mitigate carrying costs while the project progresses through the approval stages. The City of Oshawa is already aware of the project, facilitating a smoother approval process. Take advantage of this exceptional opportunity to secure substantial returns on your investment. |
| Extras: Existing Appliances In All 3 Units ( 3 Fridges, 3 Stoves) Washer & Dryer, Existing Electric Light Fixtures, Existing Window Coverings. |
| Price | $2,100,000 |
| Taxes: | $5036.91 |
| Assessment: | $366000 |
| Assessment Year: | 2024 |
| Address: | 26 Whiting Ave , Oshawa, L1H 3T3, Ontario |
| Lot Size: | 117.94 x 201.49 (Feet) |
| Acreage: | 10-24.99 |
| Directions/Cross Streets: | Simcoe St. S. & Whiting |
| Rooms: | 14 |
| Bedrooms: | 3 |
| Bedrooms +: | 2 |
| Kitchens: | 3 |
| Family Room: | Y |
| Basement: | Apartment |
| Property Type: | Detached |
| Style: | 2-Storey |
| Exterior: | Alum Siding |
| Garage Type: | None |
| (Parking/)Drive: | Private |
| Drive Parking Spaces: | 4 |
| Pool: | None |
| Other Structures: | Garden Shed |
| Property Features: | Grnbelt/Cons, Level, Public Transit, Ravine, River/Stream, Wooded/Treed |
| Fireplace/Stove: | N |
| Heat Source: | Gas |
| Heat Type: | Forced Air |
| Central Air Conditioning: | Central Air |
| Central Vac: | N |
| Laundry Level: | Lower |
| Sewers: | Sewers |
| Water: | Municipal |
| Utilities-Cable: | Y |
| Utilities-Hydro: | Y |
| Utilities-Telephone: | Y |
$
%
Years
This calculator is for demonstration purposes only. Always consult a professional
financial advisor before making personal financial decisions.
| Although the information displayed is believed to be accurate, no warranties or representations are made of any kind. |
| RE/MAX EPIC REALTY |
|
|

Dir:
1-866-382-2968
Bus:
416-548-7854
Fax:
416-981-7184
| Book Showing | Email a Friend |
Jump To:
At a Glance:
| Type: | Freehold - Detached |
| Area: | Durham |
| Municipality: | Oshawa |
| Neighbourhood: | Lakeview |
| Style: | 2-Storey |
| Lot Size: | 117.94 x 201.49(Feet) |
| Tax: | $5,036.91 |
| Beds: | 3+2 |
| Baths: | 4 |
| Fireplace: | N |
| Pool: | None |
Locatin Map:
Payment Calculator:
- Color Examples
- Green
- Black and Gold
- Dark Navy Blue And Gold
- Cyan
- Black
- Purple
- Gray
- Blue and Black
- Orange and Black
- Red
- Magenta
- Gold
- Device Examples

