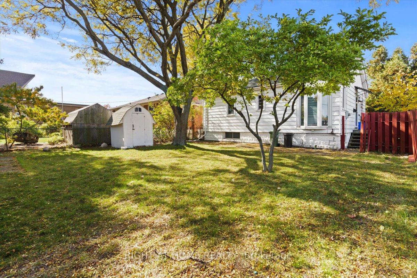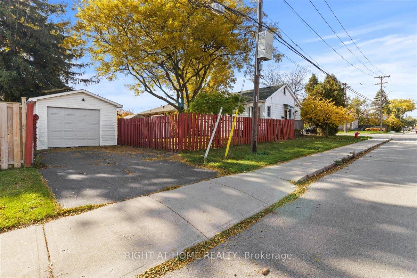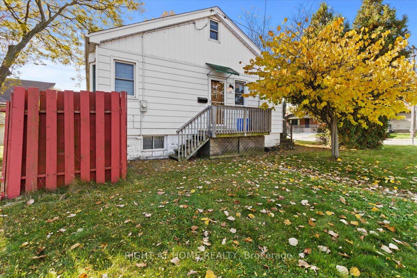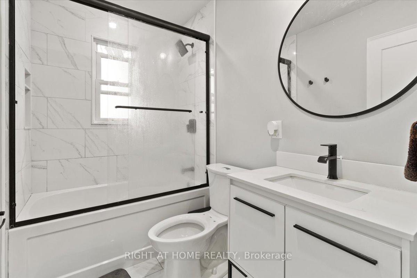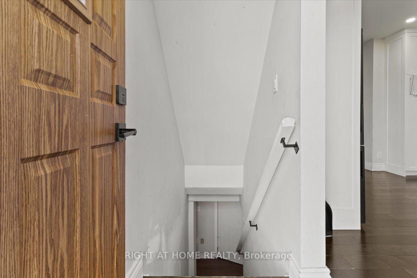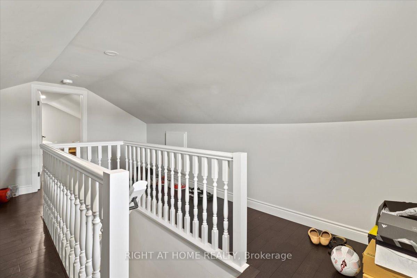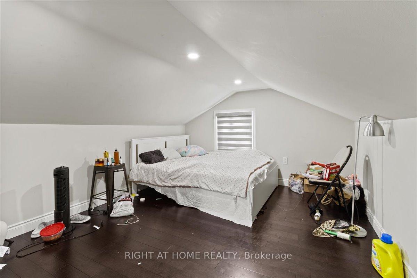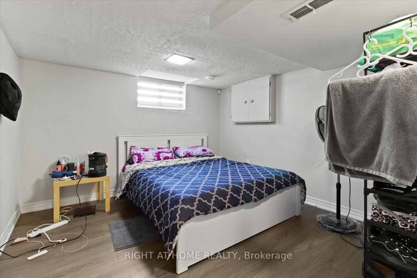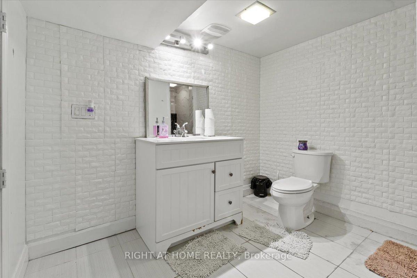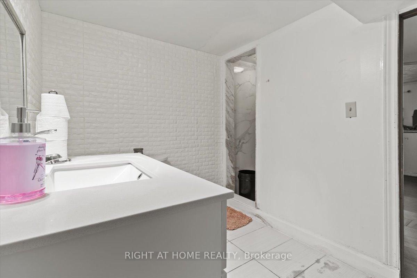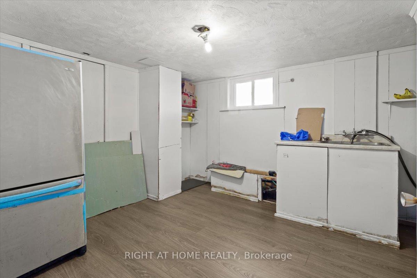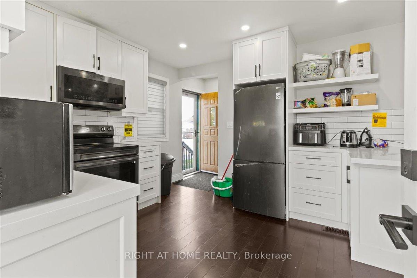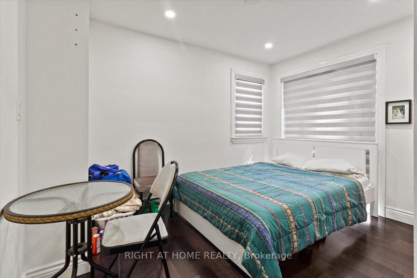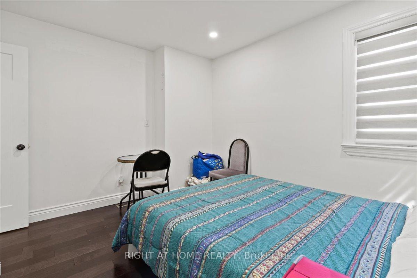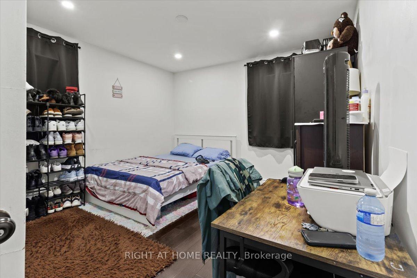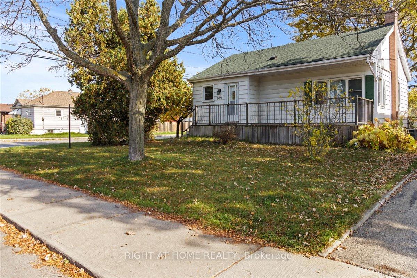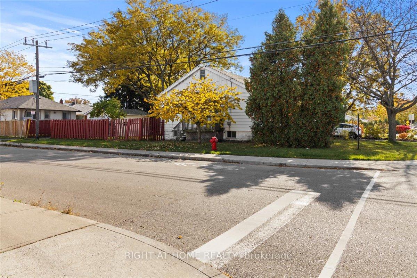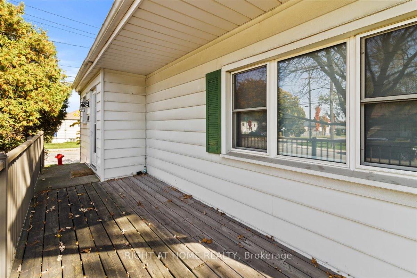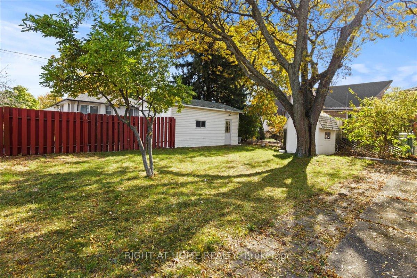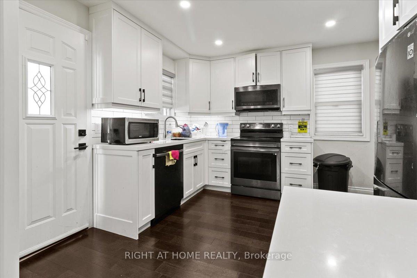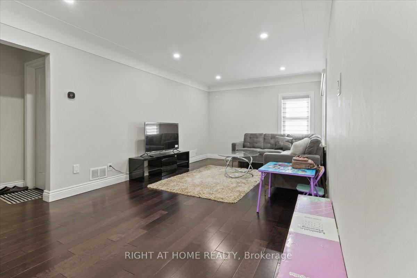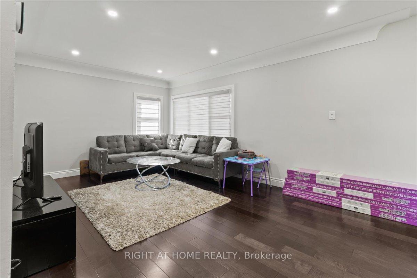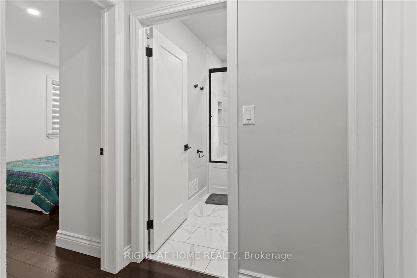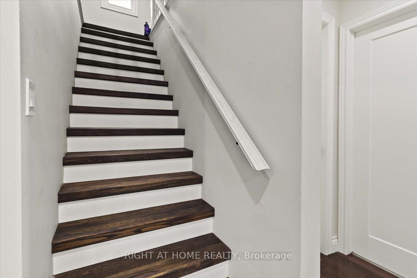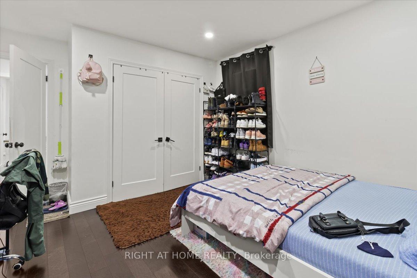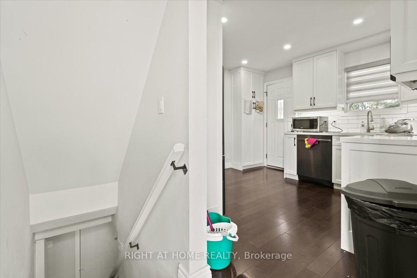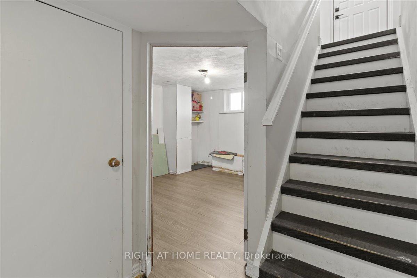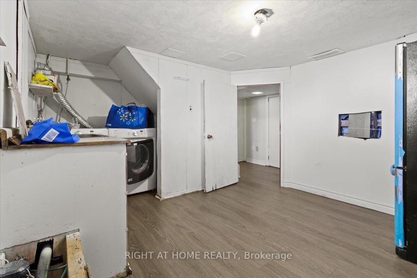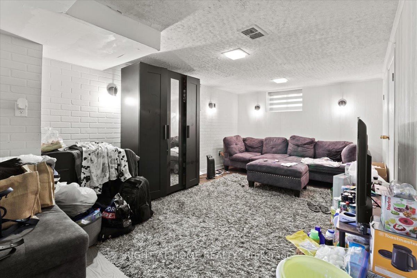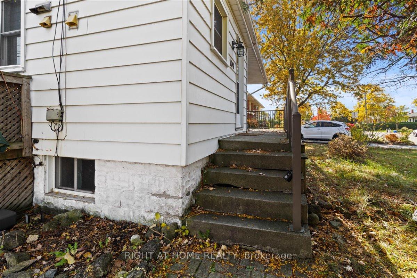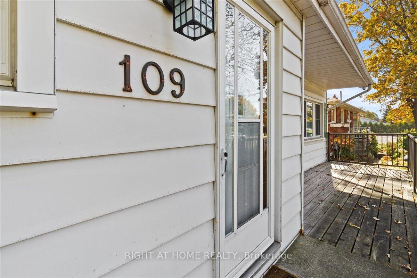$699,999
Available - For Sale
Listing ID: X9508969
109 Terrace Dr , Hamilton, L9A 2Y8, Ontario
| Discover this gem in Hamiltons desirable Balfour neighbourhood! This bright and inviting bungalow is packed with updates and offers endless possibilities for first-time buyers, downsizers, investors, or those seeking multi-generational living. Featuring a new kitchen ('22), bathrooms ('22 & '23), and beautiful hardwood floors ('22), this home is move-in ready and exudes charm with no carpeting throughout. The separate entrance provides in-law or student rental potential, making it an excellent investment near Mohawk College and trendy Concession Street. A hobbyists dream awaits in the huge detached garage, perfect for crafters or extra storage, with parking for three cars. The fully fenced private yard is ideal for family BBQs and entertaining. Conveniently located just steps from all amenitiesschools, transit, parks, shopping, Limeridge Mall, and quick access to Redhill/LINC. Current tenants (mature students) bring in $3,900/month, offering excellent income potential. Dont miss out! This charming home is waiting for you to move right in. |
| Price | $699,999 |
| Taxes: | $4157.82 |
| Address: | 109 Terrace Dr , Hamilton, L9A 2Y8, Ontario |
| Lot Size: | 47.00 x 103.00 (Feet) |
| Directions/Cross Streets: | East of Upper James between Fennell and Mohawk |
| Rooms: | 6 |
| Rooms +: | 4 |
| Bedrooms: | 3 |
| Bedrooms +: | 1 |
| Kitchens: | 1 |
| Family Room: | Y |
| Basement: | Finished, Walk-Up |
| Property Type: | Detached |
| Style: | 1 1/2 Storey |
| Exterior: | Alum Siding |
| Garage Type: | Detached |
| (Parking/)Drive: | Private |
| Drive Parking Spaces: | 2 |
| Pool: | None |
| Fireplace/Stove: | N |
| Heat Source: | Gas |
| Heat Type: | Forced Air |
| Central Air Conditioning: | Central Air |
| Central Vac: | N |
| Sewers: | Sewers |
| Water: | Municipal |
$
%
Years
This calculator is for demonstration purposes only. Always consult a professional
financial advisor before making personal financial decisions.
| Although the information displayed is believed to be accurate, no warranties or representations are made of any kind. |
| RIGHT AT HOME REALTY |
|
|

Dir:
1-866-382-2968
Bus:
416-548-7854
Fax:
416-981-7184
| Book Showing | Email a Friend |
Jump To:
At a Glance:
| Type: | Freehold - Detached |
| Area: | Hamilton |
| Municipality: | Hamilton |
| Neighbourhood: | Balfour |
| Style: | 1 1/2 Storey |
| Lot Size: | 47.00 x 103.00(Feet) |
| Tax: | $4,157.82 |
| Beds: | 3+1 |
| Baths: | 2 |
| Fireplace: | N |
| Pool: | None |
Locatin Map:
Payment Calculator:
- Color Examples
- Green
- Black and Gold
- Dark Navy Blue And Gold
- Cyan
- Black
- Purple
- Gray
- Blue and Black
- Orange and Black
- Red
- Magenta
- Gold
- Device Examples

