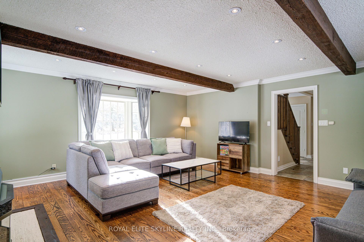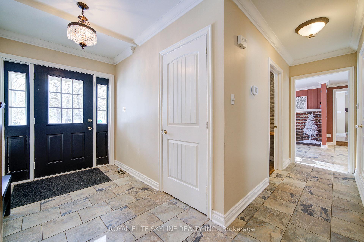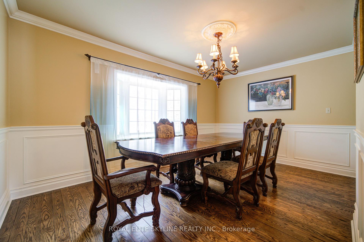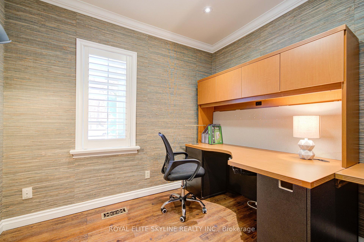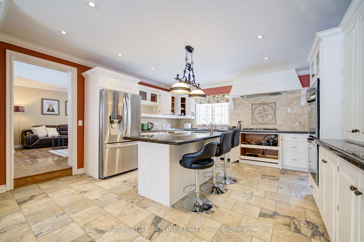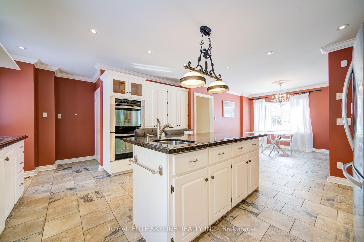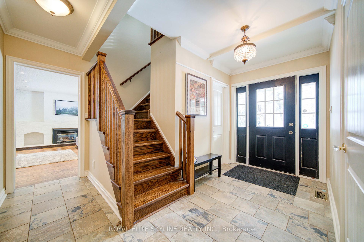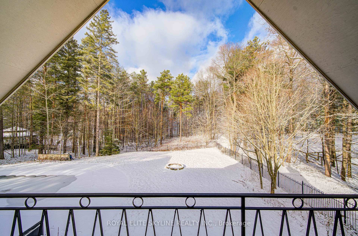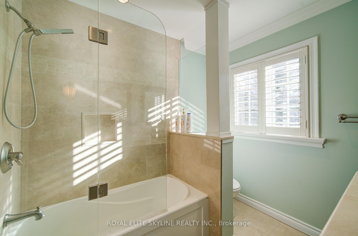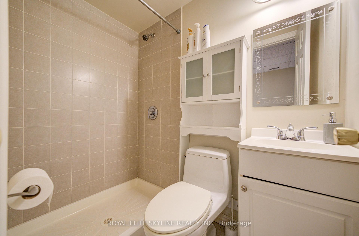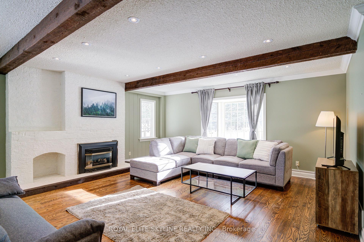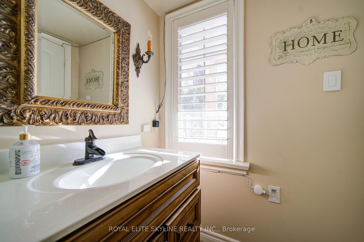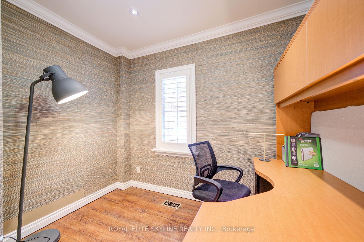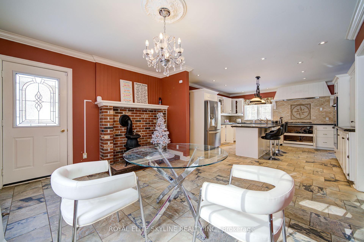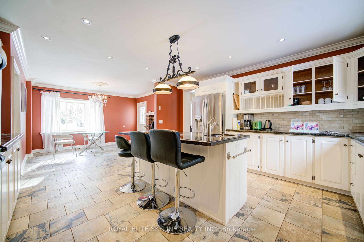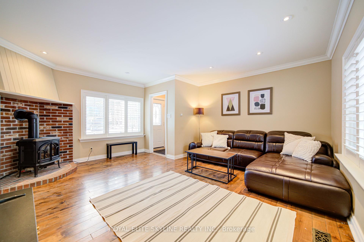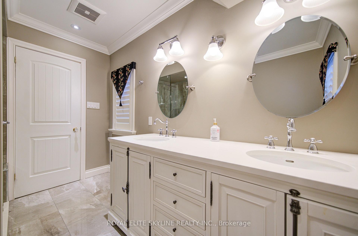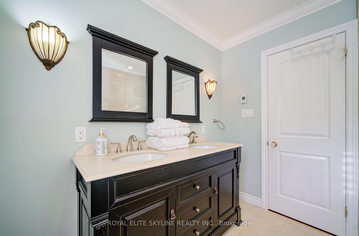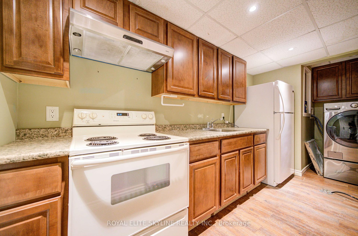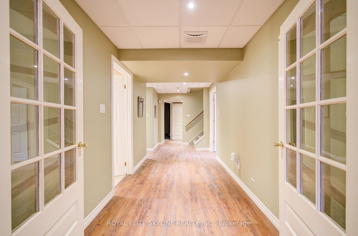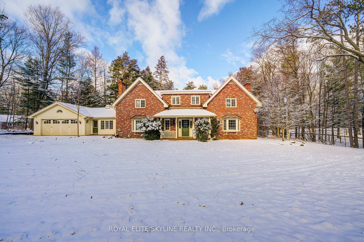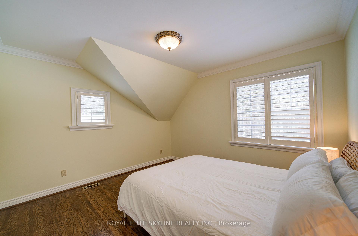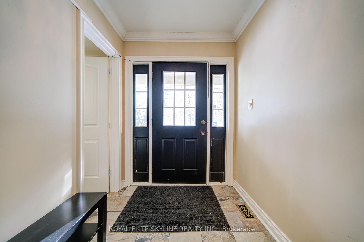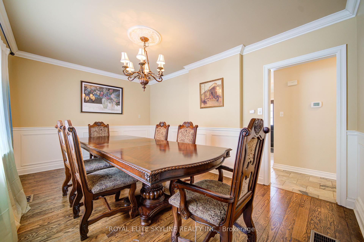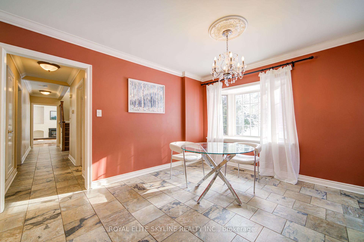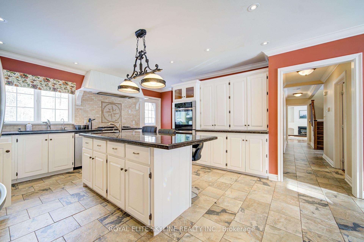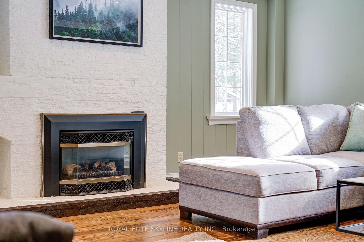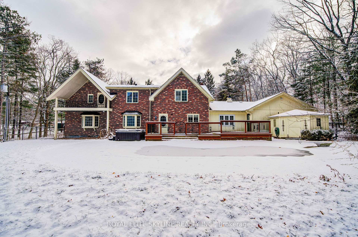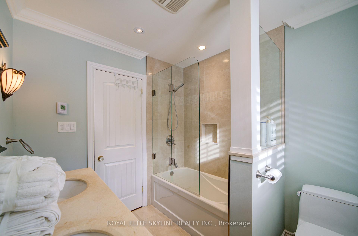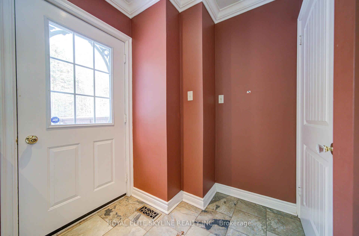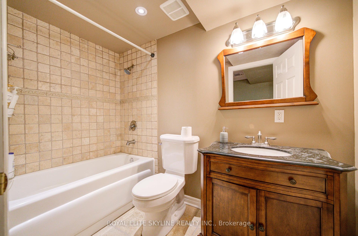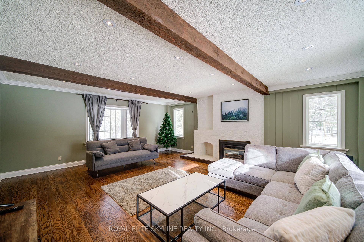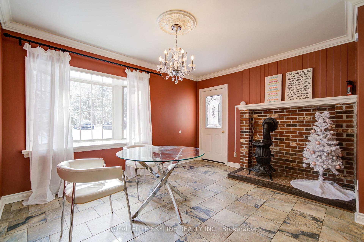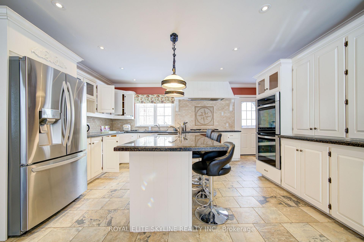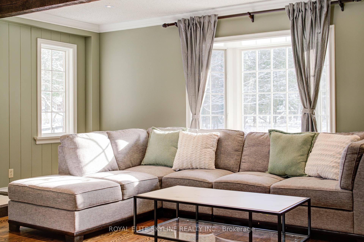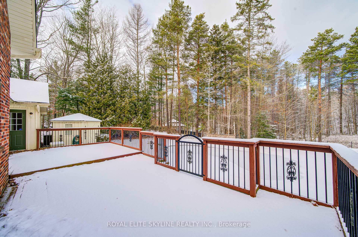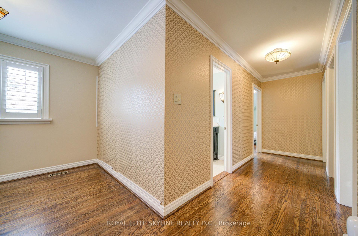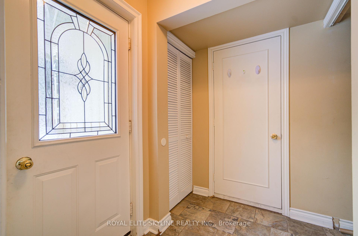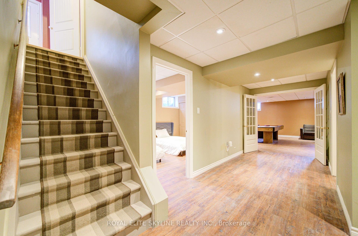$2,390,000
Available - For Sale
Listing ID: N11917129
4636 Cherry St , Whitchurch-Stouffville, L4A 7X4, Ontario
| Gorgeous Executive Home Nestled On 4.95 Acres In "Vivian Forest Area" ! Beautifully Detailed Home Features Grand Exterior Architecture & Interior Finishes. Very Practical, Functional Layout ! A Huge French Country Kitchen C/W Breakfast Area Overlooking The Front Gardens, Large Principal Rooms For Entertaining. Sprinkler System, Backyard Oasis Includes swimming Pool, Hot Tub, Backyard Fire Pit... |
| Price | $2,390,000 |
| Taxes: | $8427.99 |
| Address: | 4636 Cherry St , Whitchurch-Stouffville, L4A 7X4, Ontario |
| Lot Size: | 165.60 x 1299.14 (Feet) |
| Acreage: | 2-4.99 |
| Directions/Cross Streets: | Mccowan & Vivian Rd |
| Rooms: | 10 |
| Rooms +: | 4 |
| Bedrooms: | 4 |
| Bedrooms +: | 2 |
| Kitchens: | 1 |
| Kitchens +: | 1 |
| Family Room: | Y |
| Basement: | Finished |
| Property Type: | Detached |
| Style: | 2-Storey |
| Exterior: | Brick |
| Garage Type: | Attached |
| (Parking/)Drive: | Private |
| Drive Parking Spaces: | 18 |
| Pool: | Inground |
| Approximatly Square Footage: | 3000-3500 |
| Fireplace/Stove: | Y |
| Heat Source: | Gas |
| Heat Type: | Forced Air |
| Central Air Conditioning: | Central Air |
| Central Vac: | N |
| Laundry Level: | Lower |
| Sewers: | Septic |
| Water: | Well |
$
%
Years
This calculator is for demonstration purposes only. Always consult a professional
financial advisor before making personal financial decisions.
| Although the information displayed is believed to be accurate, no warranties or representations are made of any kind. |
| ROYAL ELITE SKYLINE REALTY INC. |
|
|

Dir:
1-866-382-2968
Bus:
416-548-7854
Fax:
416-981-7184
| Book Showing | Email a Friend |
Jump To:
At a Glance:
| Type: | Freehold - Detached |
| Area: | York |
| Municipality: | Whitchurch-Stouffville |
| Neighbourhood: | Rural Whitchurch-Stouffville |
| Style: | 2-Storey |
| Lot Size: | 165.60 x 1299.14(Feet) |
| Tax: | $8,427.99 |
| Beds: | 4+2 |
| Baths: | 5 |
| Fireplace: | Y |
| Pool: | Inground |
Locatin Map:
Payment Calculator:
- Color Examples
- Green
- Black and Gold
- Dark Navy Blue And Gold
- Cyan
- Black
- Purple
- Gray
- Blue and Black
- Orange and Black
- Red
- Magenta
- Gold
- Device Examples

