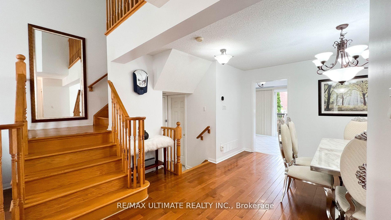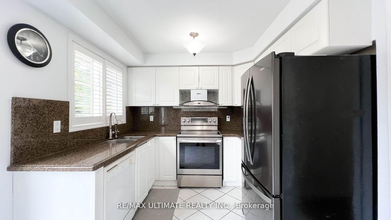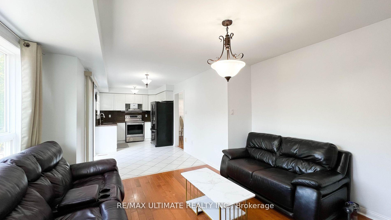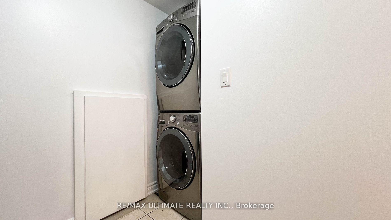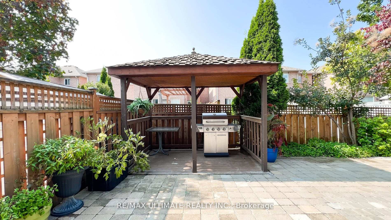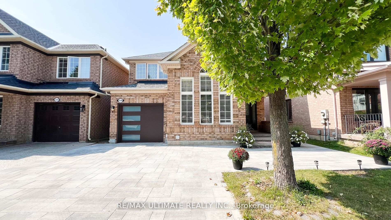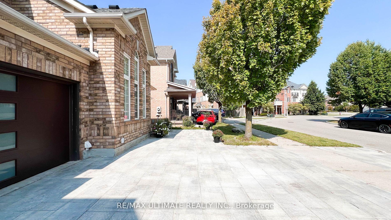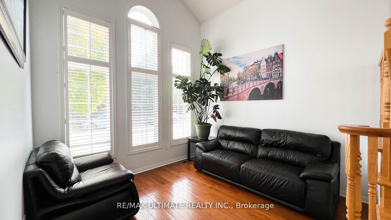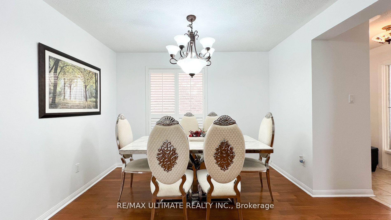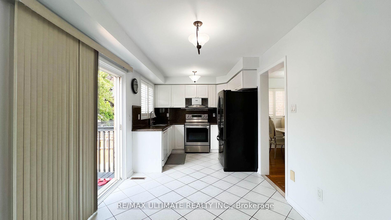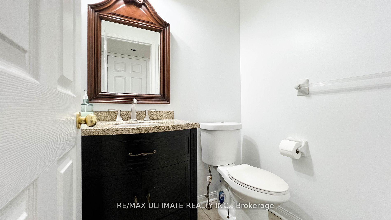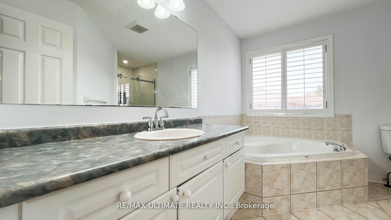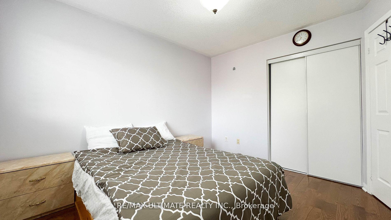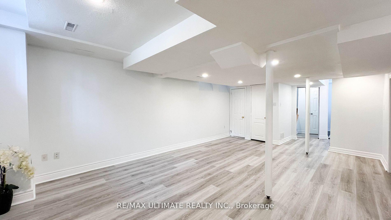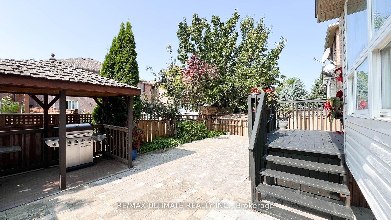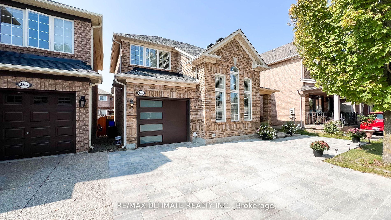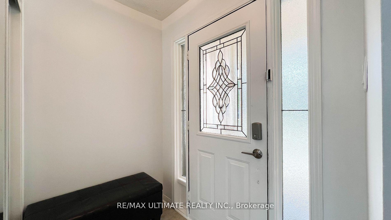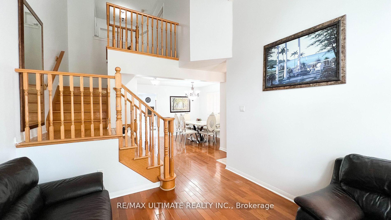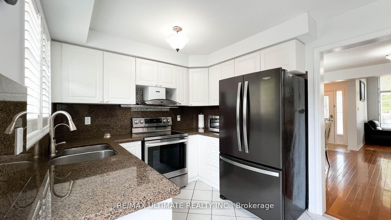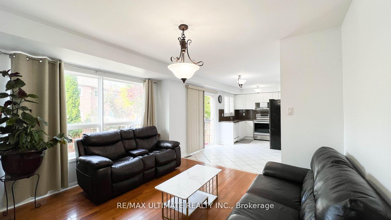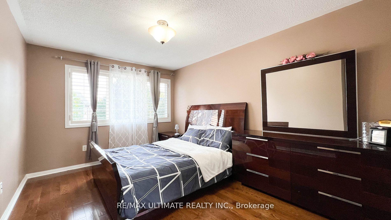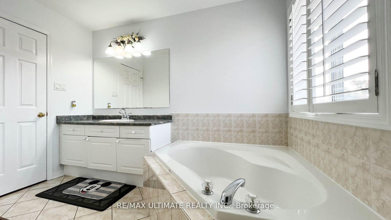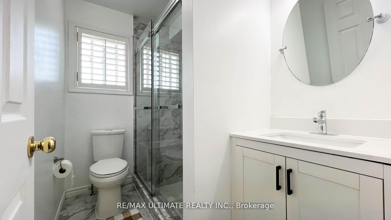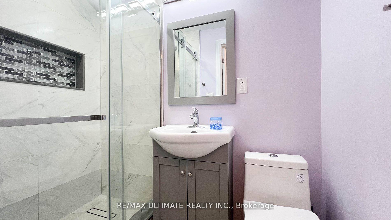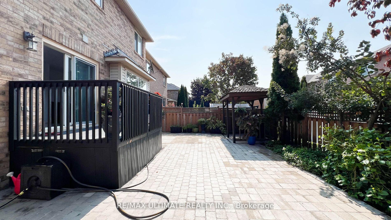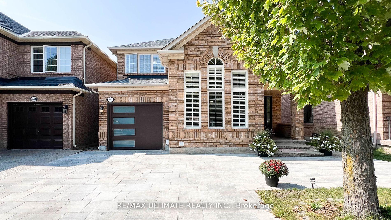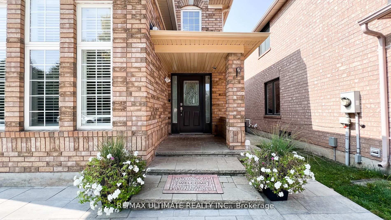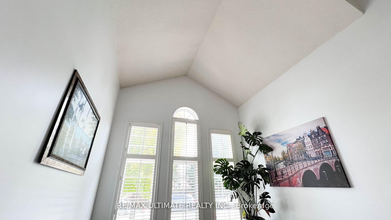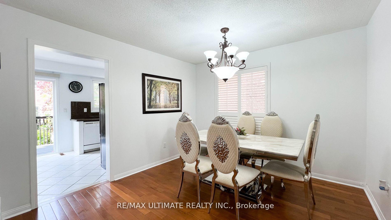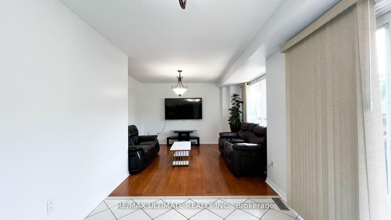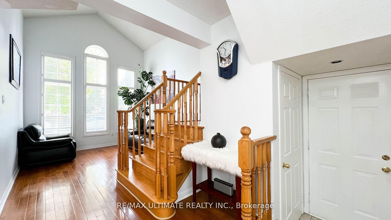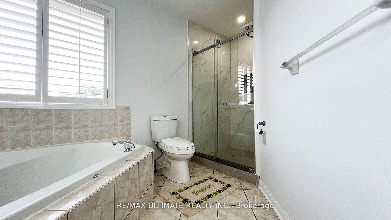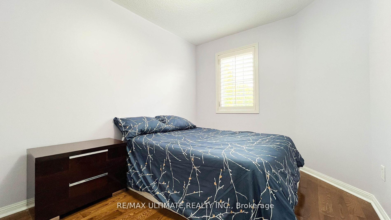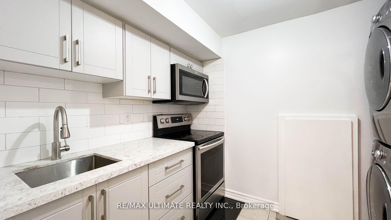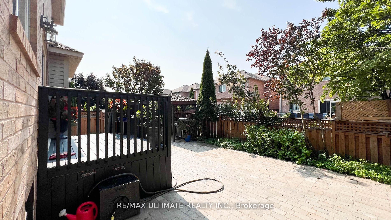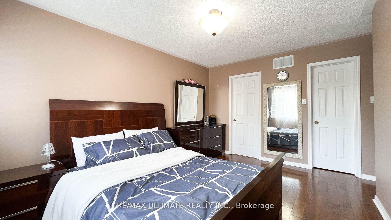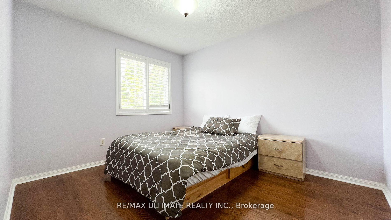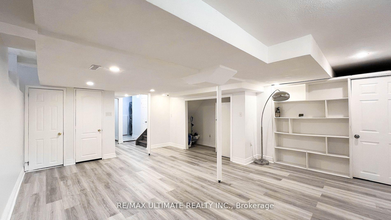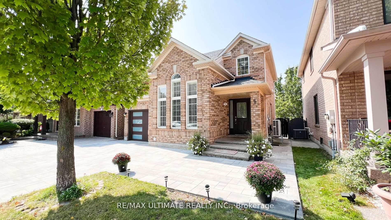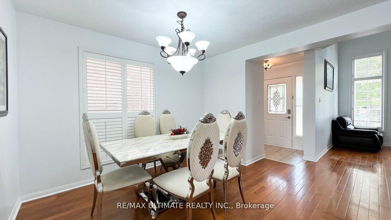$1,259,000
Available - For Sale
Listing ID: W11918062
2598 Dashwood Dr , Oakville, L6M 4C2, Ontario
| Charming and spacious 3-bedroom, 4-bath home with an exceptional in-law suite in the basement. Thein-law suite includes a professionally installed 3-piece washroom, mini kitchen, and a comfortable bedroom ideal for extended family or rental potential. Enjoy the convenience of an interlocking driveway that accommodates three cars, seamlessly extending to the backyard, where a lovely pergola awaits for outdoor entertaining. Recent upgrades include a new roof (2018), and a brand-new furnace and AC (2024) ensuring comfort and peace of mind for years to come |
| Price | $1,259,000 |
| Taxes: | $4860.00 |
| Address: | 2598 Dashwood Dr , Oakville, L6M 4C2, Ontario |
| Lot Size: | 36.09 x 75.43 (Feet) |
| Directions/Cross Streets: | Dundas>proudfoot>dashwood |
| Rooms: | 7 |
| Rooms +: | 1 |
| Bedrooms: | 3 |
| Bedrooms +: | 1 |
| Kitchens: | 1 |
| Family Room: | Y |
| Basement: | Finished, Full |
| Property Type: | Detached |
| Style: | 2-Storey |
| Exterior: | Brick |
| Garage Type: | Attached |
| (Parking/)Drive: | Pvt Double |
| Drive Parking Spaces: | 2 |
| Pool: | None |
| Approximatly Square Footage: | 1500-2000 |
| Fireplace/Stove: | N |
| Heat Source: | Gas |
| Heat Type: | Forced Air |
| Central Air Conditioning: | Central Air |
| Central Vac: | N |
| Sewers: | Sewers |
| Water: | Municipal |
$
%
Years
This calculator is for demonstration purposes only. Always consult a professional
financial advisor before making personal financial decisions.
| Although the information displayed is believed to be accurate, no warranties or representations are made of any kind. |
| RE/MAX ULTIMATE REALTY INC. |
|
|

Dir:
1-866-382-2968
Bus:
416-548-7854
Fax:
416-981-7184
| Book Showing | Email a Friend |
Jump To:
At a Glance:
| Type: | Freehold - Detached |
| Area: | Halton |
| Municipality: | Oakville |
| Neighbourhood: | West Oak Trails |
| Style: | 2-Storey |
| Lot Size: | 36.09 x 75.43(Feet) |
| Tax: | $4,860 |
| Beds: | 3+1 |
| Baths: | 4 |
| Fireplace: | N |
| Pool: | None |
Locatin Map:
Payment Calculator:
- Color Examples
- Green
- Black and Gold
- Dark Navy Blue And Gold
- Cyan
- Black
- Purple
- Gray
- Blue and Black
- Orange and Black
- Red
- Magenta
- Gold
- Device Examples

