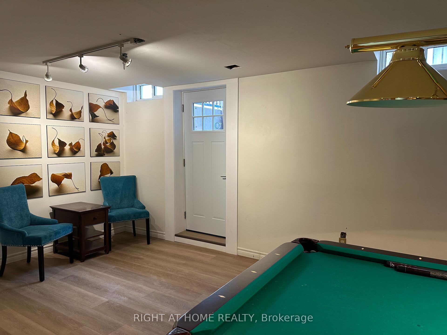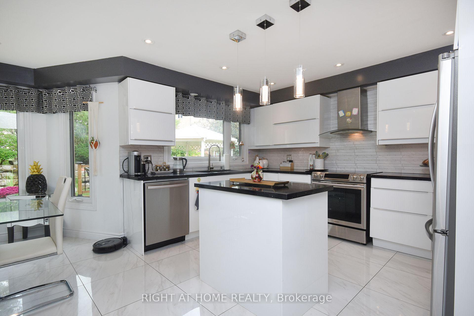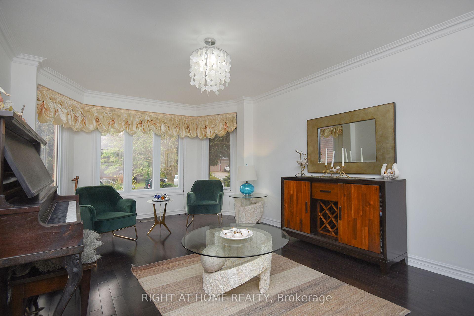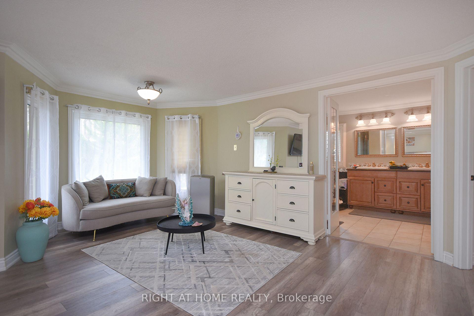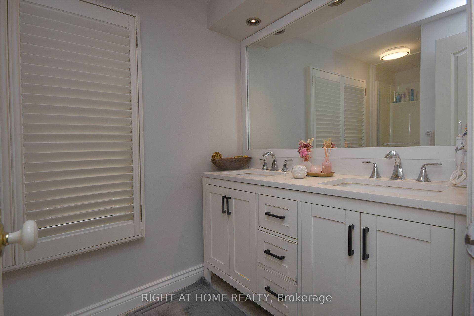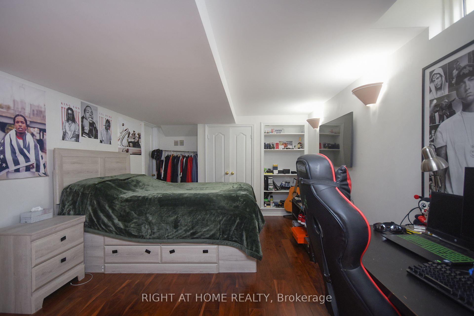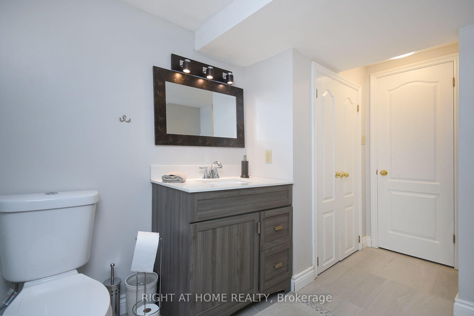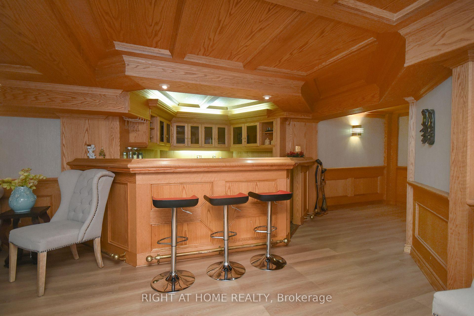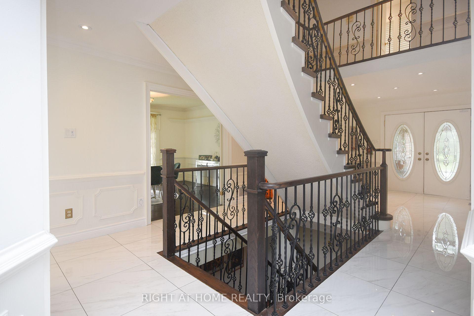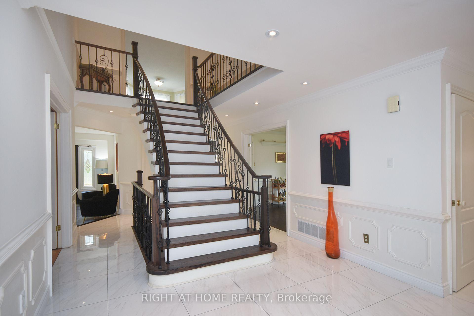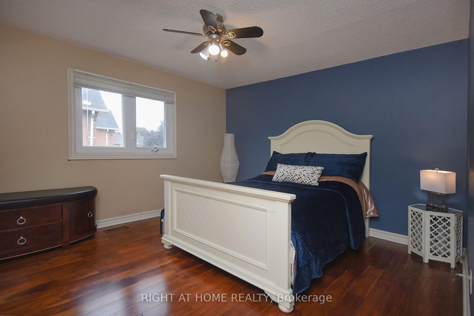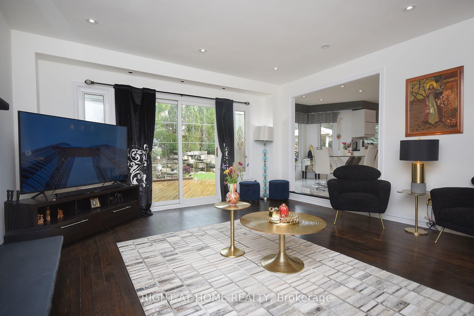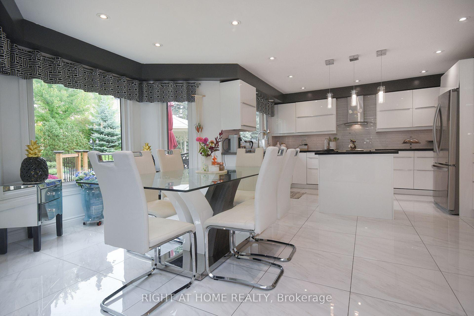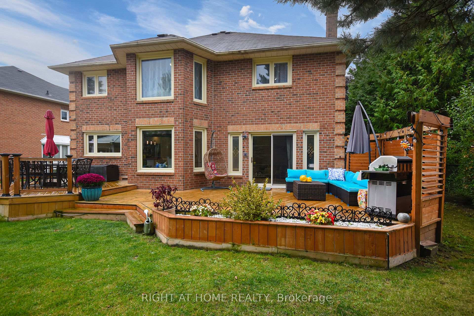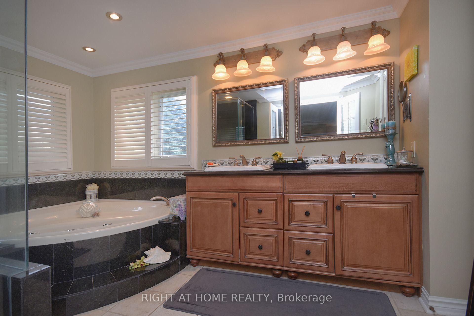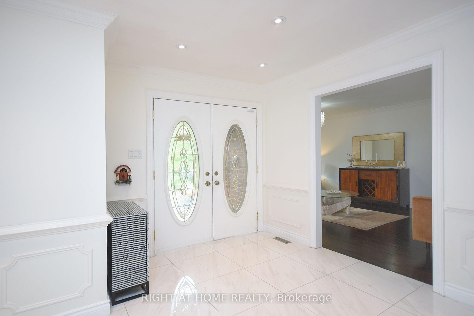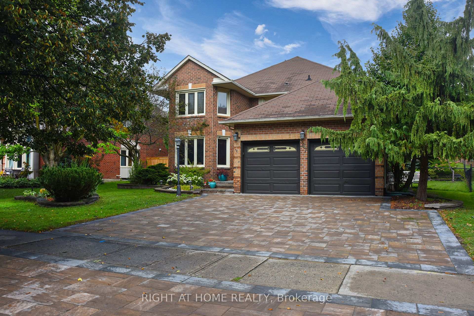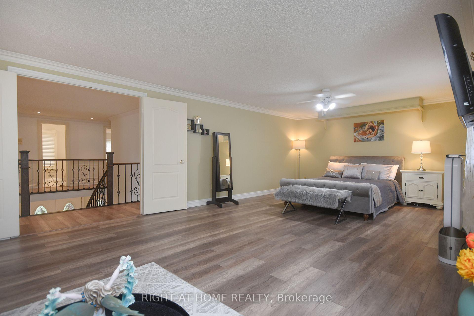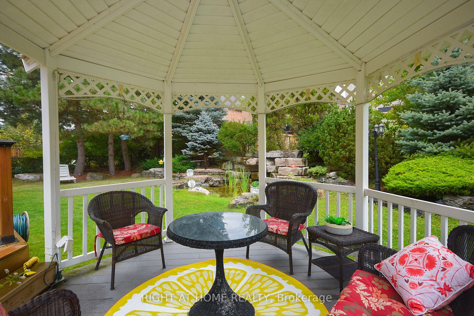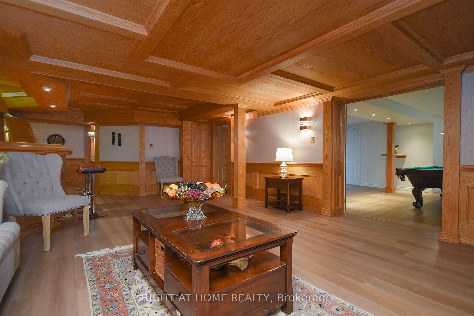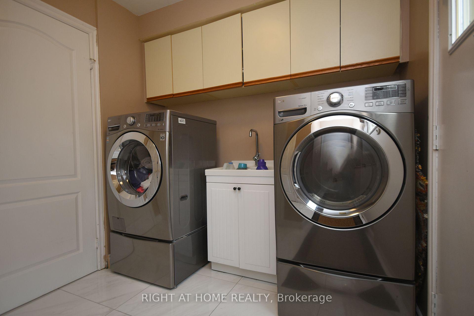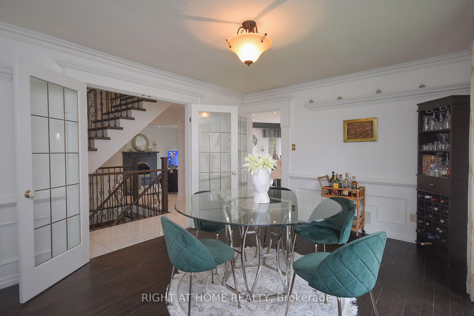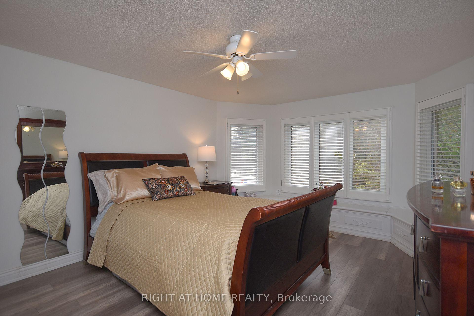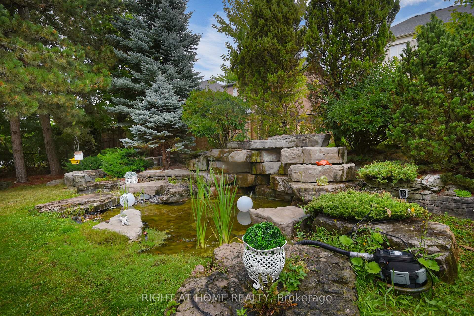$1,698,000
Available - For Sale
Listing ID: N11918215
367 Fairway Gdns , Newmarket, L3X 1B4, Ontario
| Discover unparalleled luxury in this magnificent 4+1 bedroom executive home, offering over 4,700 sq. ft. of refined living space and a professionally finished basement with a legal separate entrance. Designed for both comfort and sophistication, the basement features an oak wet bar, gas fireplace, games room, and a versatile 5th bedroom with an ensuite perfect for a nanny or in-laws. Set on a sprawling lot, the professionally landscaped grounds include a tranquil oasis with Muskoka rocks, a serene waterfall and pond, a gazebo, and a spacious deck for entertaining. The gourmet kitchen features top-of-the-line appliances, a center island, and fresh updates, including custom chandeliers and new paint throughout. The main floor office stuns with built-in bookshelves , and a built-in fireplace, offers a cozy retreat. This home seamlessly blends elegance, comfort, and functionality for the ultimate in luxury living." Smooth ceilings with spotlights litter the whole main floor. |
| Extras: Close to Schools,Upper Canada Mall, TTC, Community center |
| Price | $1,698,000 |
| Taxes: | $6924.69 |
| Address: | 367 Fairway Gdns , Newmarket, L3X 1B4, Ontario |
| Lot Size: | 55.58 x 139.27 (Feet) |
| Directions/Cross Streets: | Crossland Gate/Fairway Grdns |
| Rooms: | 12 |
| Bedrooms: | 4 |
| Bedrooms +: | 1 |
| Kitchens: | 1 |
| Family Room: | Y |
| Basement: | Finished, Sep Entrance |
| Property Type: | Detached |
| Style: | 2-Storey |
| Exterior: | Brick |
| Garage Type: | Attached |
| (Parking/)Drive: | Private |
| Drive Parking Spaces: | 3 |
| Pool: | None |
| Approximatly Square Footage: | 3000-3500 |
| Fireplace/Stove: | Y |
| Heat Source: | Gas |
| Heat Type: | Forced Air |
| Central Air Conditioning: | Central Air |
| Central Vac: | N |
| Sewers: | Sewers |
| Water: | Municipal |
| Utilities-Cable: | Y |
| Utilities-Hydro: | Y |
| Utilities-Gas: | Y |
| Utilities-Telephone: | Y |
$
%
Years
This calculator is for demonstration purposes only. Always consult a professional
financial advisor before making personal financial decisions.
| Although the information displayed is believed to be accurate, no warranties or representations are made of any kind. |
| RIGHT AT HOME REALTY |
|
|

Dir:
1-866-382-2968
Bus:
416-548-7854
Fax:
416-981-7184
| Virtual Tour | Book Showing | Email a Friend |
Jump To:
At a Glance:
| Type: | Freehold - Detached |
| Area: | York |
| Municipality: | Newmarket |
| Neighbourhood: | Glenway Estates |
| Style: | 2-Storey |
| Lot Size: | 55.58 x 139.27(Feet) |
| Tax: | $6,924.69 |
| Beds: | 4+1 |
| Baths: | 4 |
| Fireplace: | Y |
| Pool: | None |
Locatin Map:
Payment Calculator:
- Color Examples
- Green
- Black and Gold
- Dark Navy Blue And Gold
- Cyan
- Black
- Purple
- Gray
- Blue and Black
- Orange and Black
- Red
- Magenta
- Gold
- Device Examples

