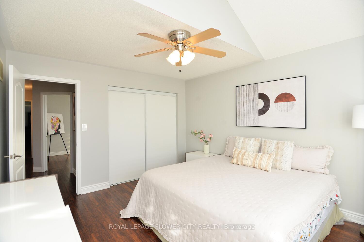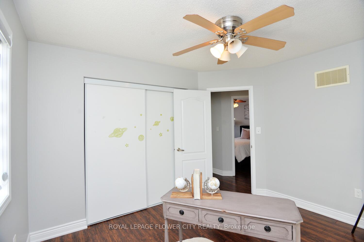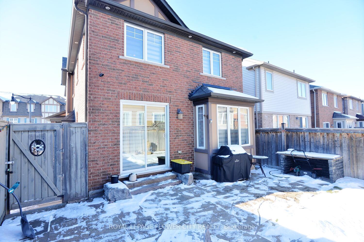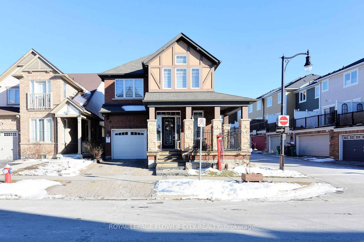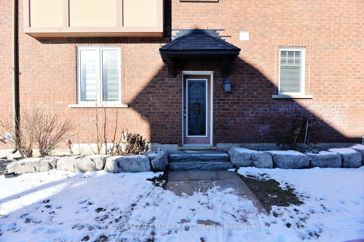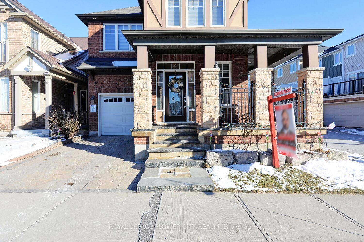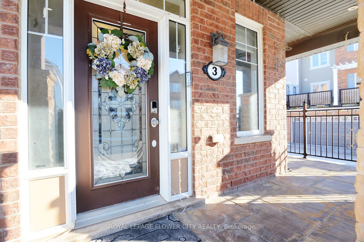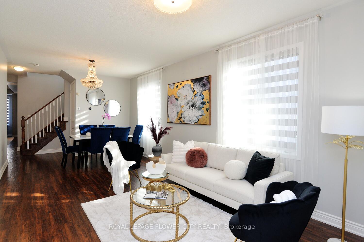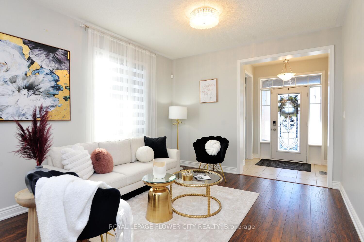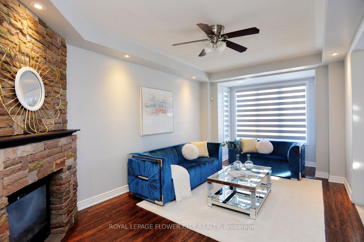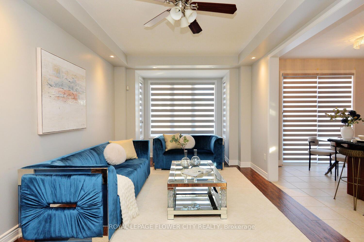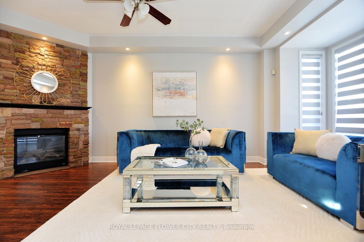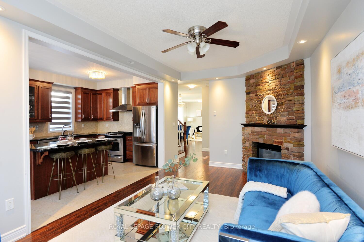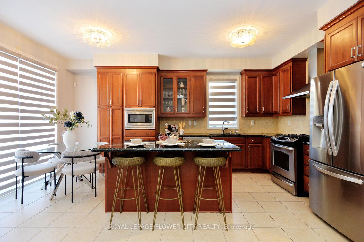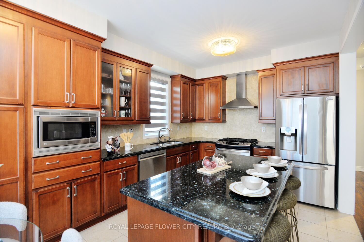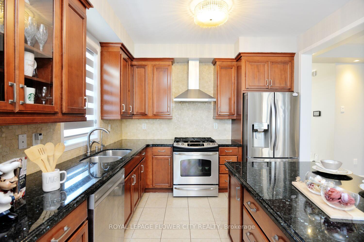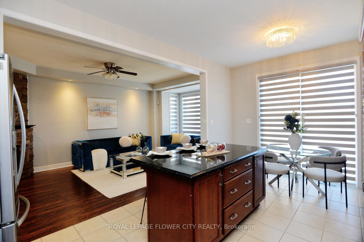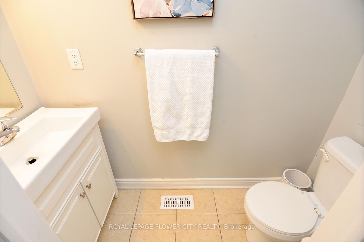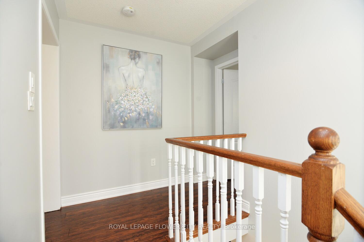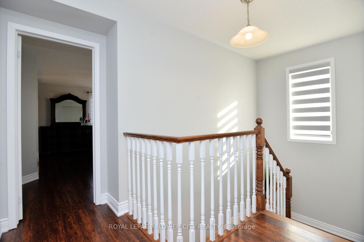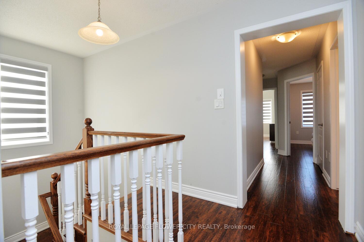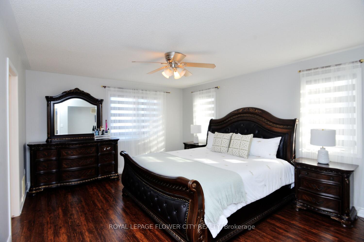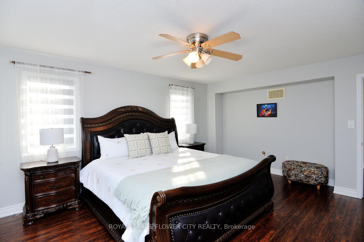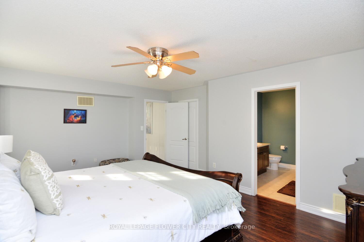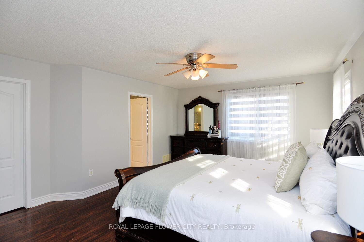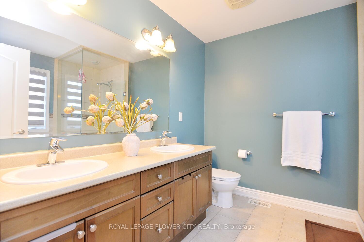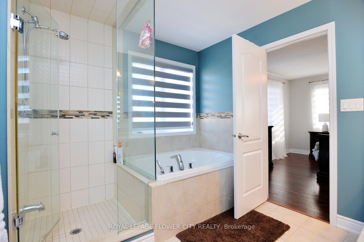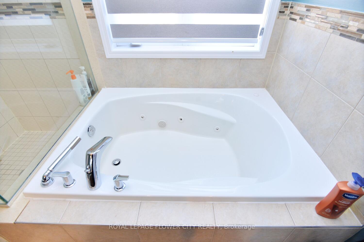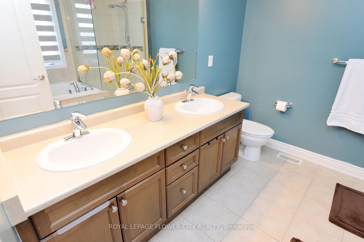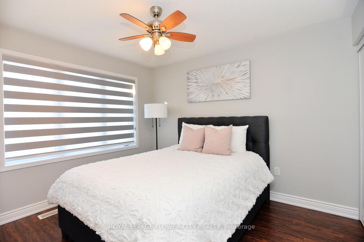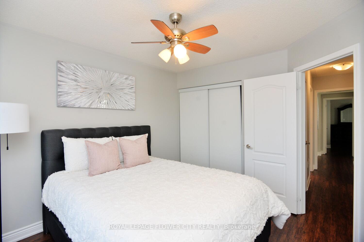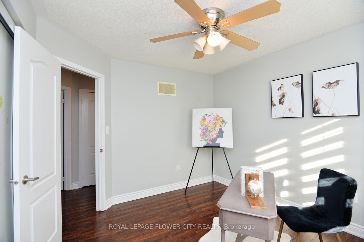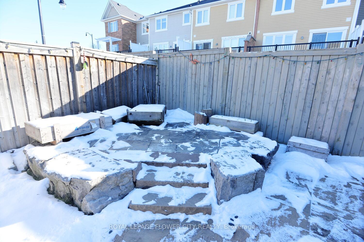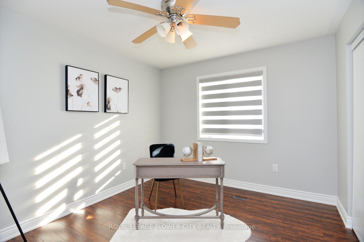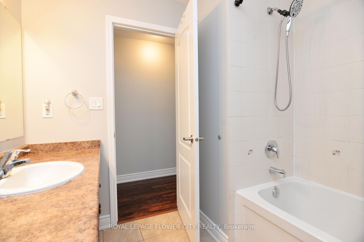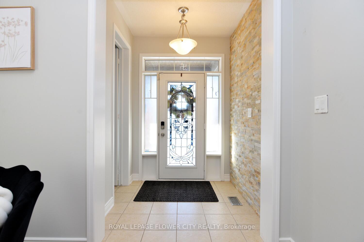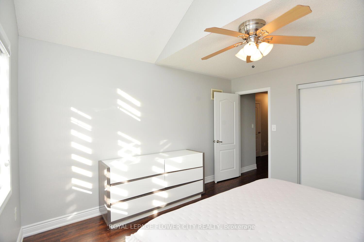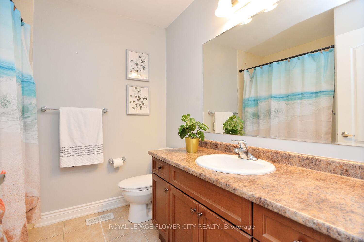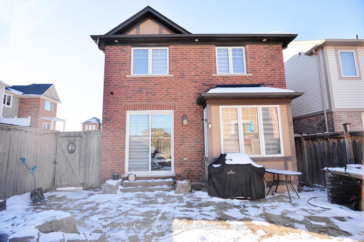$1,090,000
Available - For Sale
Listing ID: W11916999
3 Agricola Rd , Brampton, L7A 0V1, Ontario
| Great Location. Step into elegance with this immaculately maintained home in the sought-after Mt Pleasant community, featuring a sophisticated brick-stone-stucco exterior and carpet-free interiors. The residence boasts 9-foot ceilings on the main floor, a custom kitchen with high-end appliances, granite countertops, and a stylish backsplash. Ideally, within walking distance of essential amenities, the layout includes a spacious family room with covered ceiling pot lights and generously sized bedrooms. Enhancements include brand-new zebra blinds and exquisite natural stone details in the front porch and backyard, featuring a fire pit and sprinkler system. The property also offers an interlocking driveway and a separate entrance. Located just minutes from the GO Station, Creditview Sandalwood Sportsfields, Cassie Campbell Community Centre, major schools, plazas, and bus stops, this home combines convenience with luxury. Making it an irresistible choice for potential buyers. |
| Price | $1,090,000 |
| Taxes: | $6231.58 |
| Address: | 3 Agricola Rd , Brampton, L7A 0V1, Ontario |
| Lot Size: | 37.78 x 84.30 (Feet) |
| Directions/Cross Streets: | Bovaird Dr & Creditview Rd |
| Rooms: | 9 |
| Bedrooms: | 4 |
| Bedrooms +: | |
| Kitchens: | 1 |
| Family Room: | Y |
| Basement: | Sep Entrance, Unfinished |
| Approximatly Age: | 6-15 |
| Property Type: | Detached |
| Style: | 2-Storey |
| Exterior: | Brick, Stone |
| Garage Type: | Attached |
| (Parking/)Drive: | Private |
| Drive Parking Spaces: | 1 |
| Pool: | None |
| Approximatly Age: | 6-15 |
| Approximatly Square Footage: | 2000-2500 |
| Property Features: | Fenced Yard, Library, Park, Public Transit, Rec Centre, School |
| Fireplace/Stove: | Y |
| Heat Source: | Gas |
| Heat Type: | Forced Air |
| Central Air Conditioning: | Central Air |
| Central Vac: | N |
| Sewers: | Sewers |
| Water: | Municipal |
| Utilities-Cable: | Y |
| Utilities-Hydro: | Y |
| Utilities-Gas: | Y |
| Utilities-Telephone: | Y |
$
%
Years
This calculator is for demonstration purposes only. Always consult a professional
financial advisor before making personal financial decisions.
| Although the information displayed is believed to be accurate, no warranties or representations are made of any kind. |
| ROYAL LEPAGE FLOWER CITY REALTY |
|
|

Dir:
1-866-382-2968
Bus:
416-548-7854
Fax:
416-981-7184
| Virtual Tour | Book Showing | Email a Friend |
Jump To:
At a Glance:
| Type: | Freehold - Detached |
| Area: | Peel |
| Municipality: | Brampton |
| Neighbourhood: | Northwest Brampton |
| Style: | 2-Storey |
| Lot Size: | 37.78 x 84.30(Feet) |
| Approximate Age: | 6-15 |
| Tax: | $6,231.58 |
| Beds: | 4 |
| Baths: | 3 |
| Fireplace: | Y |
| Pool: | None |
Locatin Map:
Payment Calculator:
- Color Examples
- Green
- Black and Gold
- Dark Navy Blue And Gold
- Cyan
- Black
- Purple
- Gray
- Blue and Black
- Orange and Black
- Red
- Magenta
- Gold
- Device Examples

