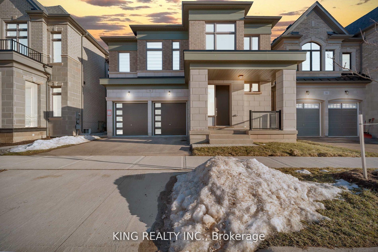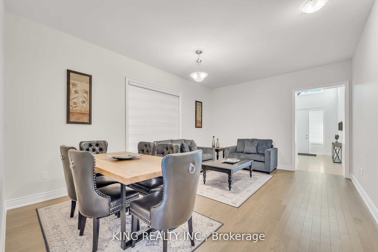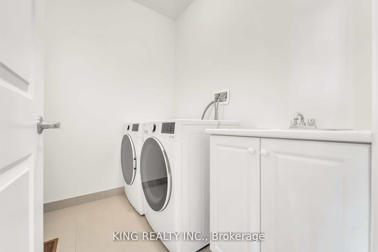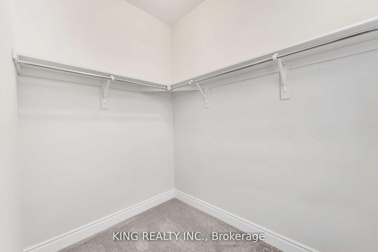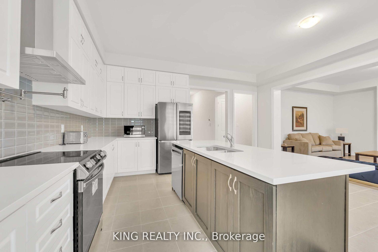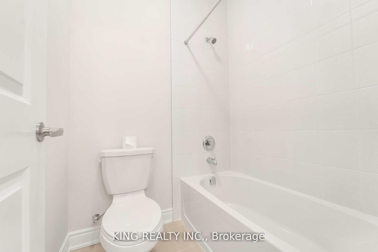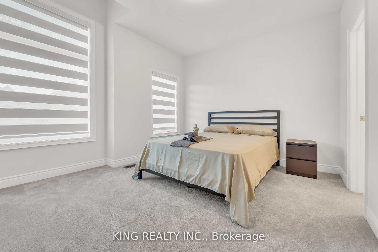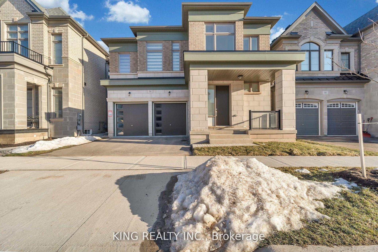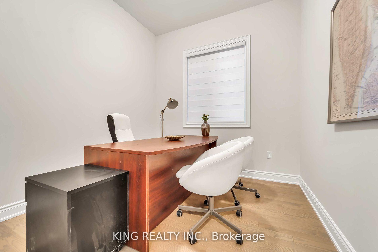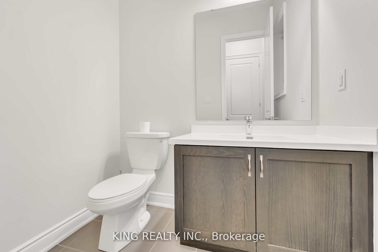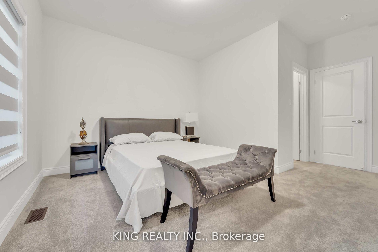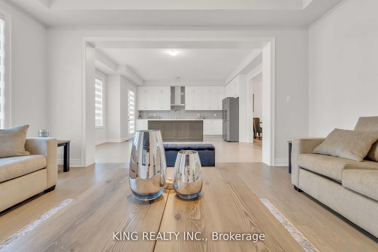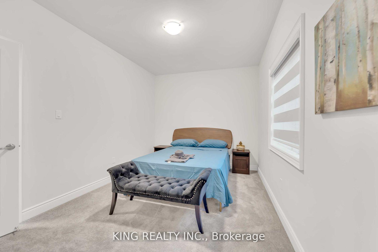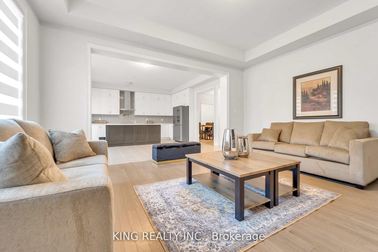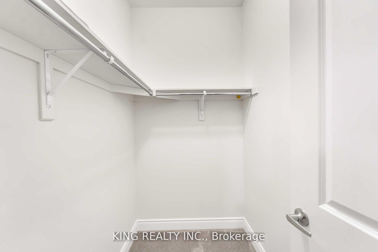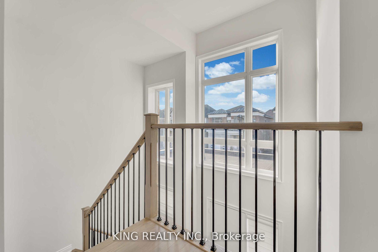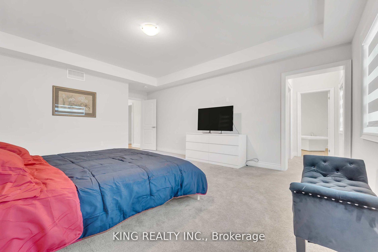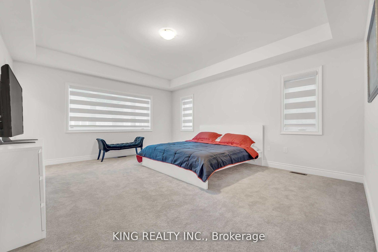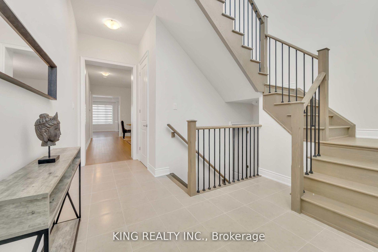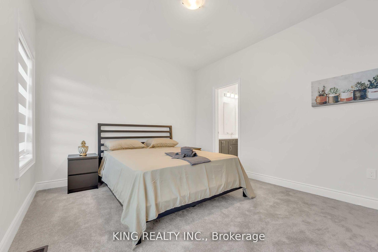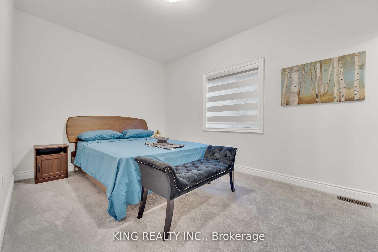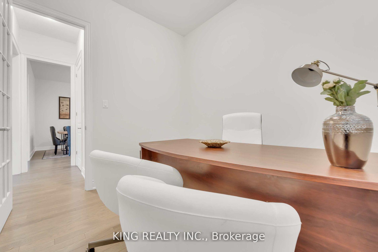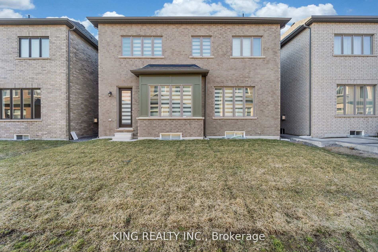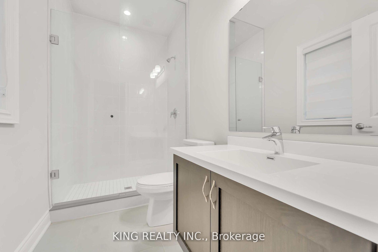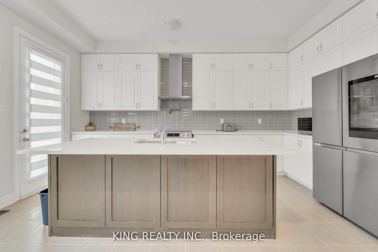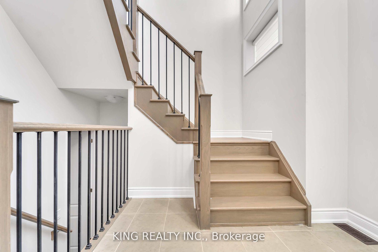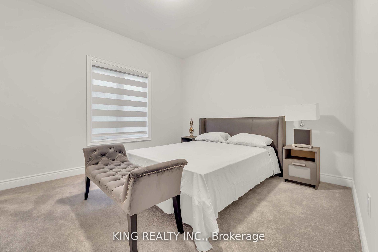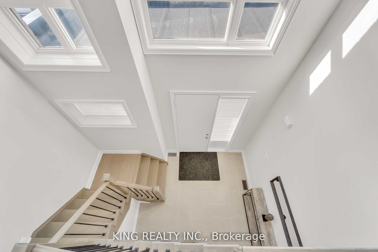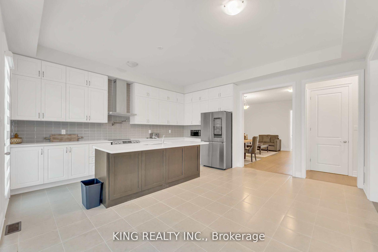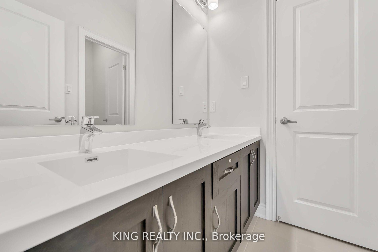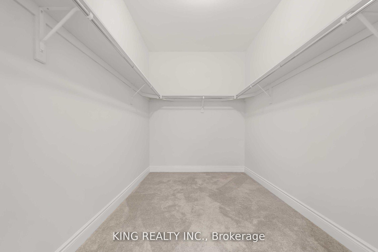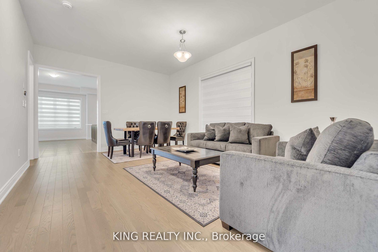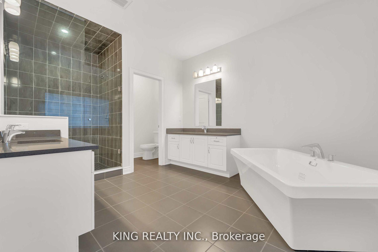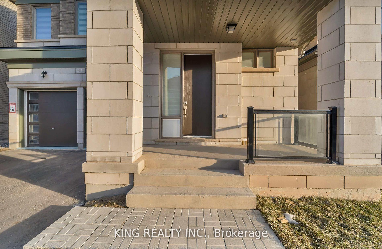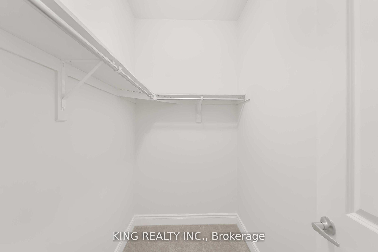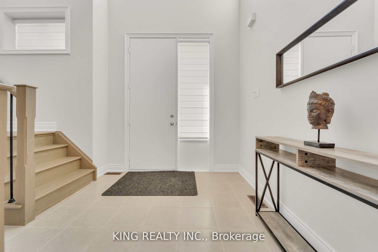$5,600
Available - For Rent
Listing ID: W11918225
54 Boulton Tr , Oakville, L6H 0Z9, Ontario
| Located in prestigious Oakville, this stunning 4-bedroom home offers 3.5 bathrooms upstairs plus a fully finished 1000sqft basement with an additional full bathroom and can be used as recreational area. The main floor features a living/dining combined room, family room, an office/den, ideal for remote work. Equipped with top-of-the-line appliances, this home combines luxury with practicality. Boasting an expansive 4,100 square feet of meticulously designed finished living space, this home offers unparalleled comfort and sophistication. Nestled in a vibrant community, its surrounded by top-rated schools, essential amenities, grocery stores, banks, and some of the best restaurants in the area. This sought-after location offers convenience and an exceptional quality of life, making it the perfect place to call home. |
| Price | $5,600 |
| Address: | 54 Boulton Tr , Oakville, L6H 0Z9, Ontario |
| Lot Size: | 41.00 x 90.00 (Feet) |
| Directions/Cross Streets: | Dundas/Sixth Line |
| Rooms: | 13 |
| Bedrooms: | 4 |
| Bedrooms +: | |
| Kitchens: | 1 |
| Family Room: | Y |
| Basement: | Finished |
| Furnished: | N |
| Property Type: | Detached |
| Style: | 2-Storey |
| Exterior: | Brick, Stone |
| Garage Type: | Attached |
| (Parking/)Drive: | Available |
| Drive Parking Spaces: | 2 |
| Pool: | None |
| Private Entrance: | Y |
| Laundry Access: | Ensuite |
| Parking Included: | Y |
| Fireplace/Stove: | Y |
| Heat Source: | Gas |
| Heat Type: | Forced Air |
| Central Air Conditioning: | Central Air |
| Central Vac: | N |
| Sewers: | Sewers |
| Water: | Municipal |
| Although the information displayed is believed to be accurate, no warranties or representations are made of any kind. |
| KING REALTY INC. |
|
|

Dir:
1-866-382-2968
Bus:
416-548-7854
Fax:
416-981-7184
| Book Showing | Email a Friend |
Jump To:
At a Glance:
| Type: | Freehold - Detached |
| Area: | Halton |
| Municipality: | Oakville |
| Neighbourhood: | Rural Oakville |
| Style: | 2-Storey |
| Lot Size: | 41.00 x 90.00(Feet) |
| Beds: | 4 |
| Baths: | 5 |
| Fireplace: | Y |
| Pool: | None |
Locatin Map:
- Color Examples
- Green
- Black and Gold
- Dark Navy Blue And Gold
- Cyan
- Black
- Purple
- Gray
- Blue and Black
- Orange and Black
- Red
- Magenta
- Gold
- Device Examples

