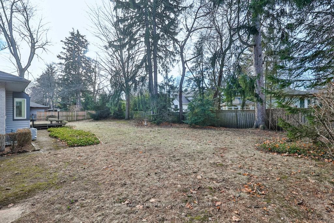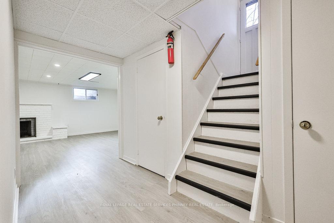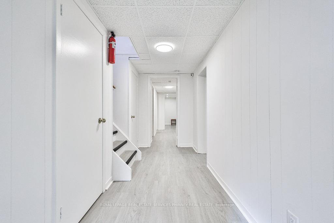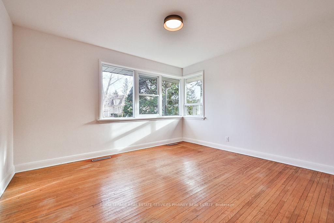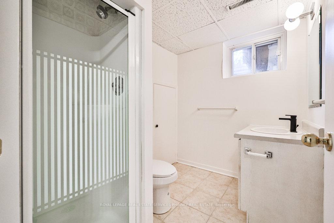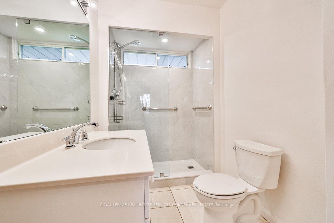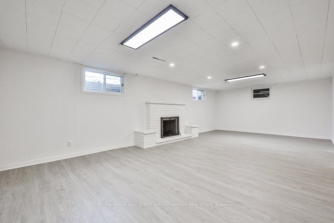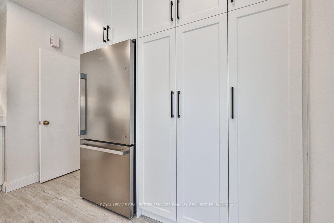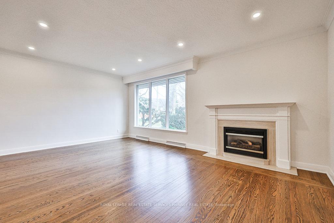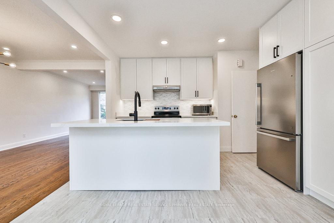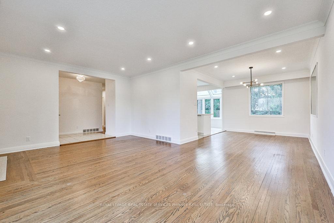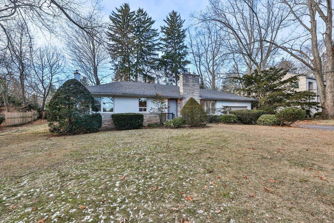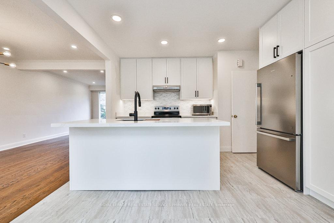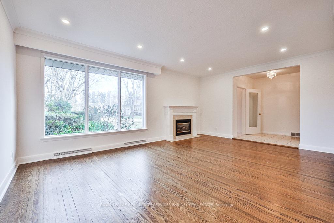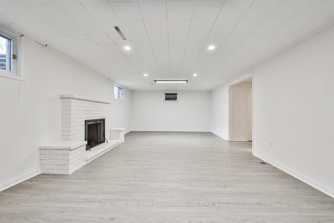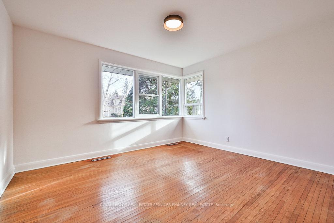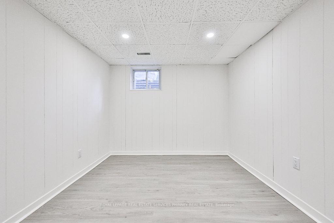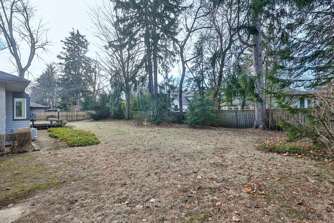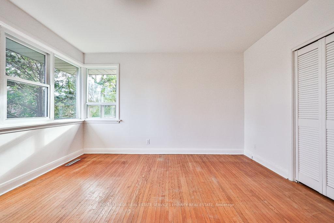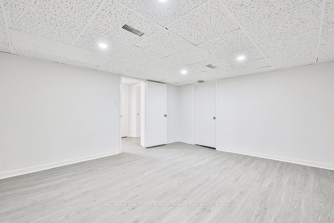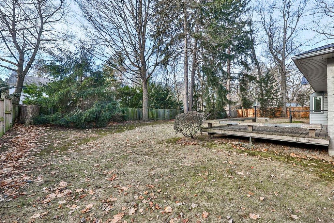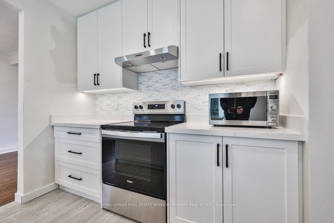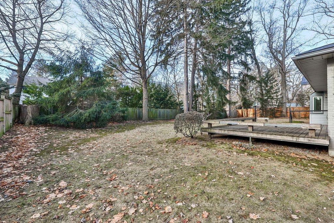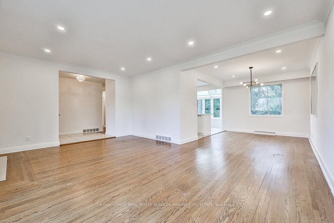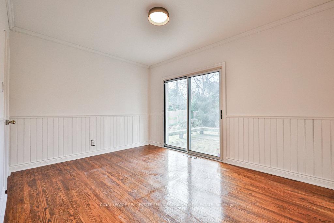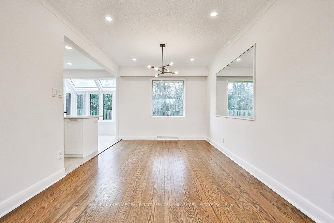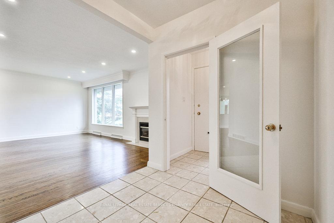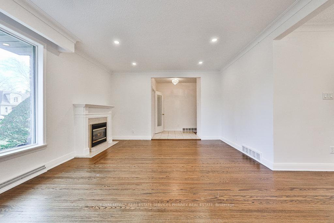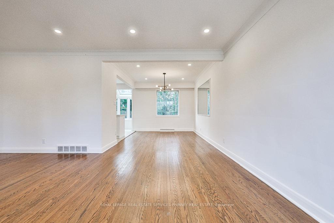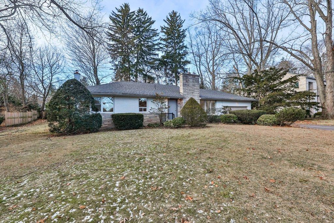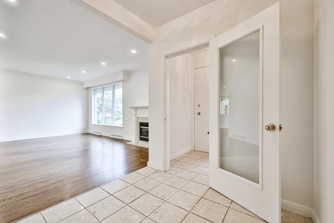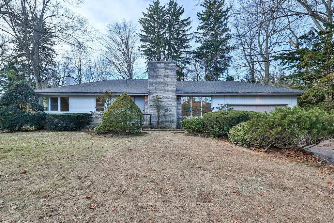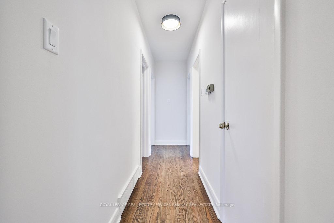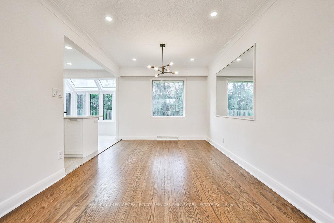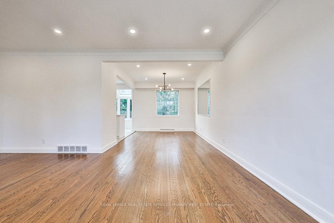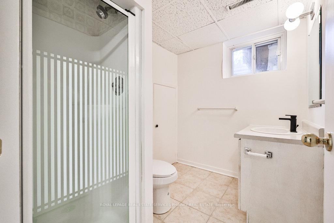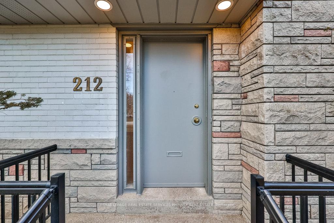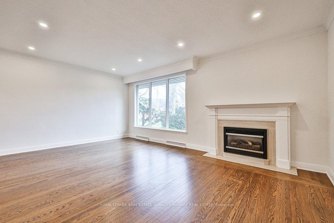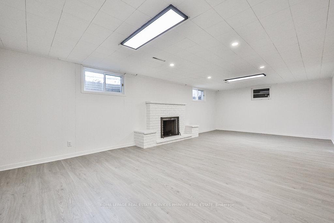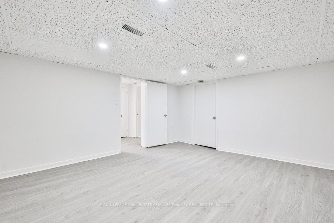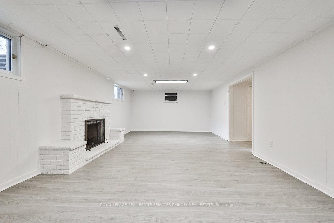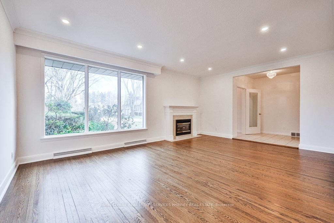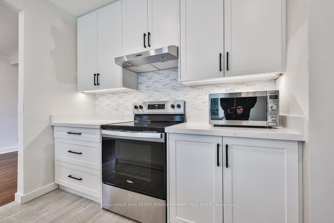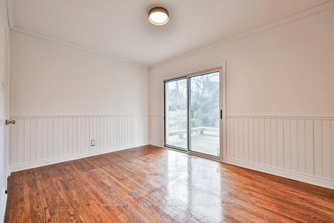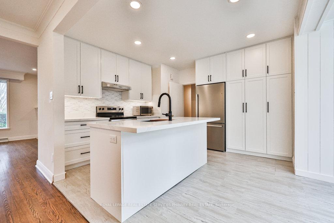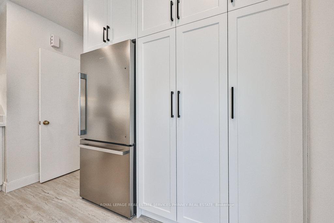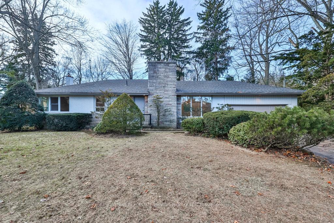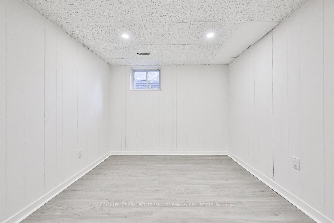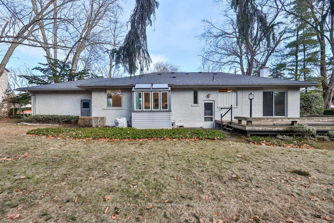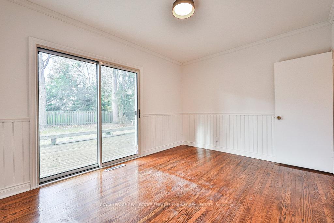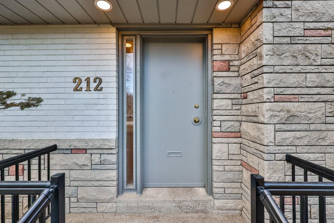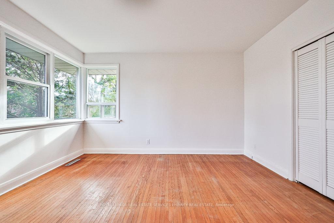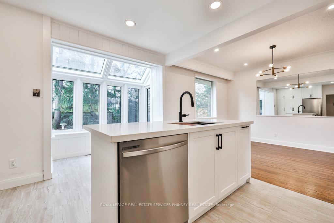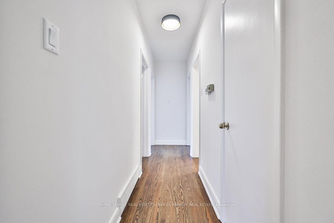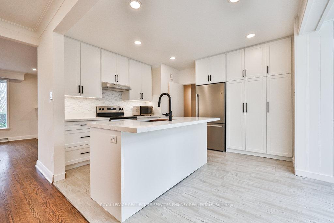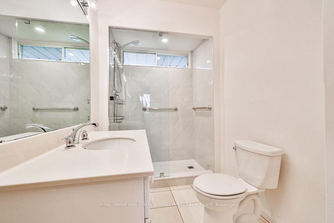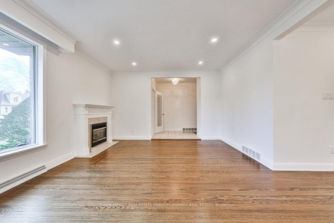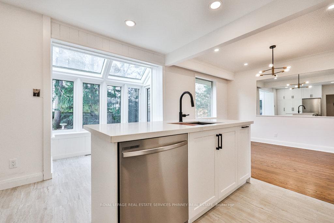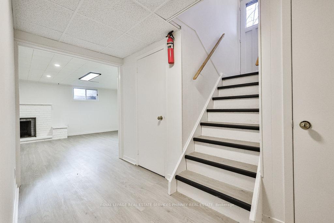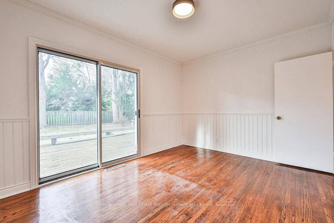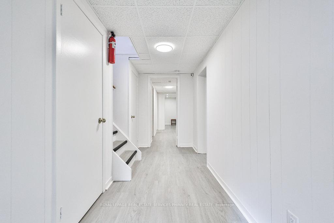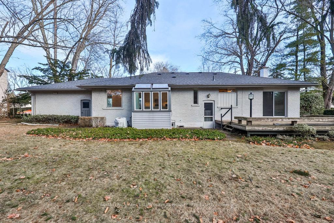$5,750
Available - For Rent
Listing ID: W11918067
212 Burgundy Dr , Oakville, L6J 4G1, Ontario
| Discover your perfect rental in this spacious bungalow nestled on an expansive, tree-lined 124 x 122 sqft lot, located one of the absolute best streets in Oakville. This beautifully maintained 3-bedroom, 3-bathroom (option for 2 bedrooms in basement),ranch-style home features hardwood flooring throughout, a newly updated kitchen equipped with brand-new appliances, and fresh paint, making it a perfect choice for renters ready to move in. The primary bedroom offers a walkout to the back deck. New flooring has been installed in the basement for added comfort and style. 2-car garage with ample parking for 6+ vehicles. Enjoy the large, private lot surrounded by majestic trees, while being just moments away from downtown. Families will appreciate the proximity to all of the shops, transit and top ranked schools, making this one of the most sought-after neighborhoods in South East Oakville. |
| Extras: New Roof |
| Price | $5,750 |
| Address: | 212 Burgundy Dr , Oakville, L6J 4G1, Ontario |
| Directions/Cross Streets: | Lakeshore Rd E to Burgundy Dr |
| Rooms: | 8 |
| Rooms +: | 7 |
| Bedrooms: | 3 |
| Bedrooms +: | 2 |
| Kitchens: | 1 |
| Family Room: | N |
| Basement: | Finished |
| Furnished: | N |
| Property Type: | Detached |
| Style: | Bungalow |
| Exterior: | Brick |
| Garage Type: | Attached |
| (Parking/)Drive: | Pvt Double |
| Drive Parking Spaces: | 6 |
| Pool: | None |
| Private Entrance: | N |
| Parking Included: | Y |
| Fireplace/Stove: | Y |
| Heat Source: | Gas |
| Heat Type: | Forced Air |
| Central Air Conditioning: | Central Air |
| Central Vac: | N |
| Sewers: | Sewers |
| Water: | Municipal |
| Although the information displayed is believed to be accurate, no warranties or representations are made of any kind. |
| ROYAL LEPAGE REAL ESTATE SERVICES PHINNEY REAL ESTATE |
|
|

Dir:
1-866-382-2968
Bus:
416-548-7854
Fax:
416-981-7184
| Book Showing | Email a Friend |
Jump To:
At a Glance:
| Type: | Freehold - Detached |
| Area: | Halton |
| Municipality: | Oakville |
| Neighbourhood: | 1011 - MO Morrison |
| Style: | Bungalow |
| Beds: | 3+2 |
| Baths: | 3 |
| Fireplace: | Y |
| Pool: | None |
Locatin Map:
- Color Examples
- Green
- Black and Gold
- Dark Navy Blue And Gold
- Cyan
- Black
- Purple
- Gray
- Blue and Black
- Orange and Black
- Red
- Magenta
- Gold
- Device Examples

