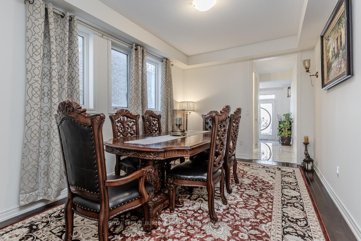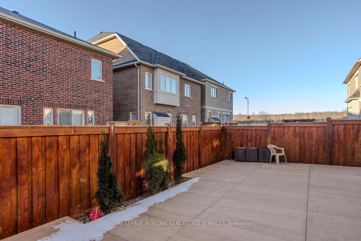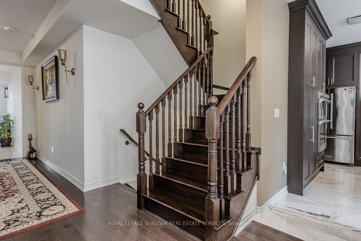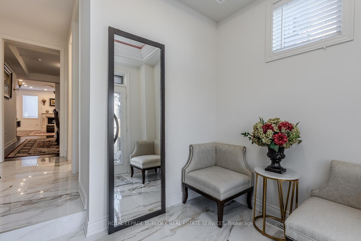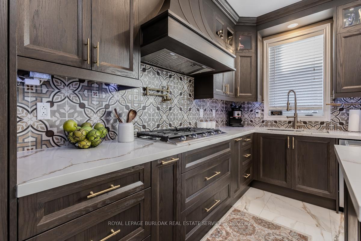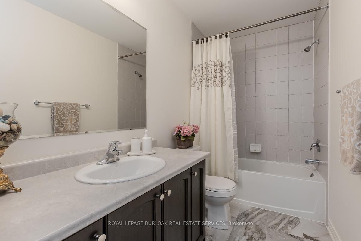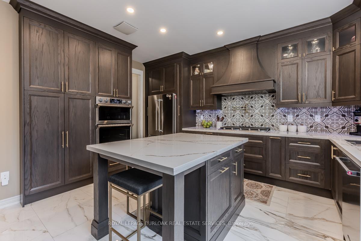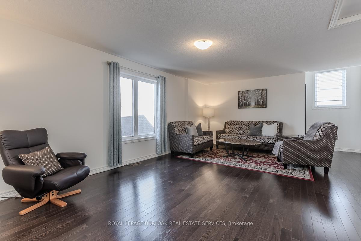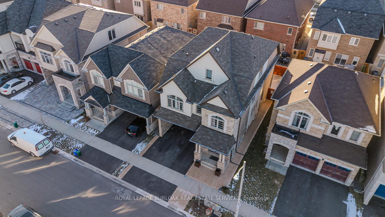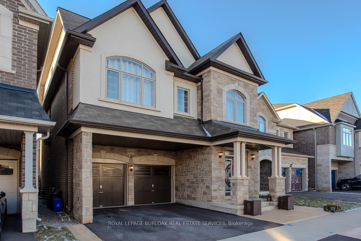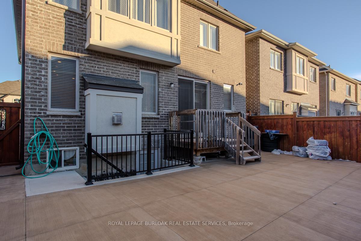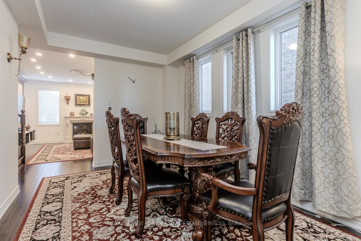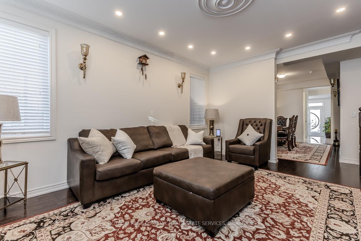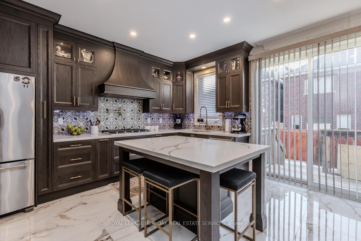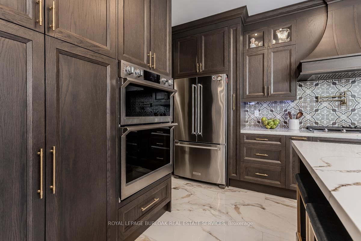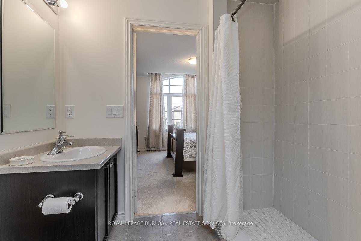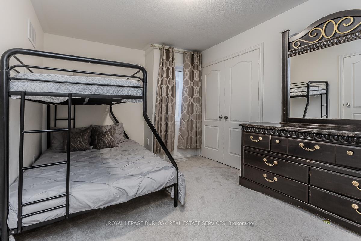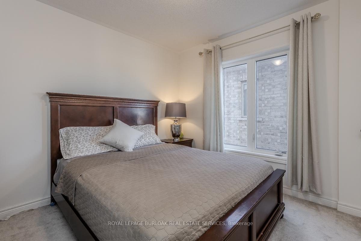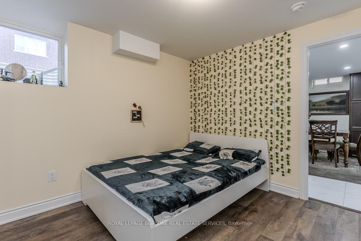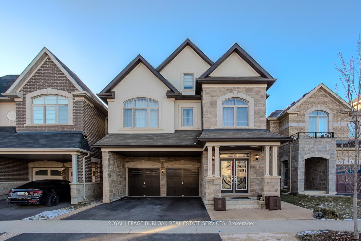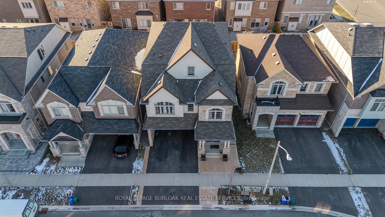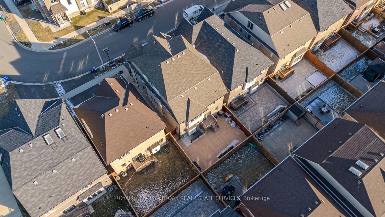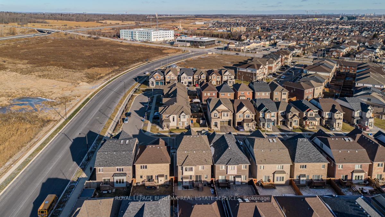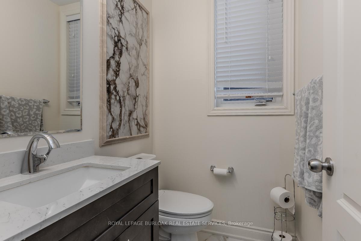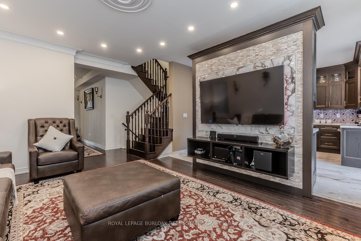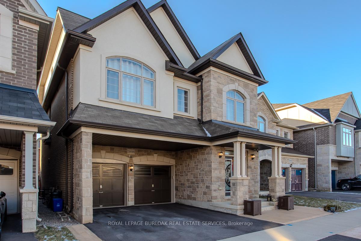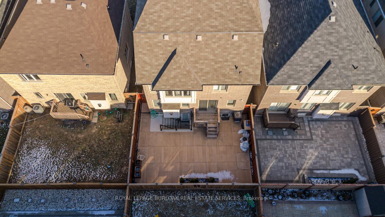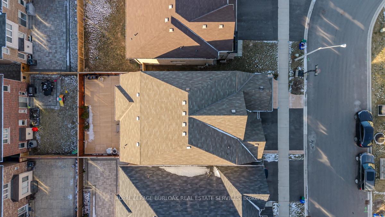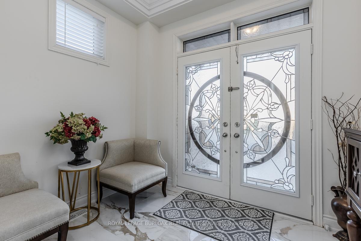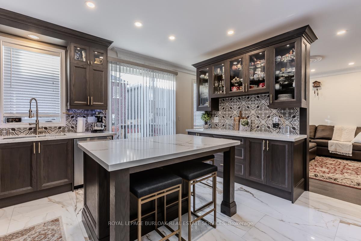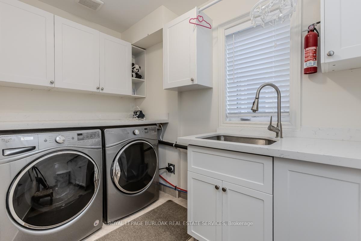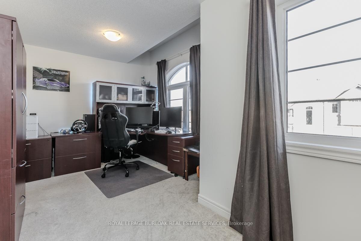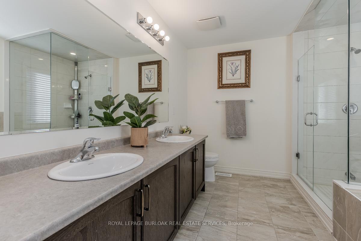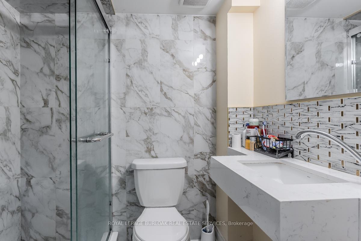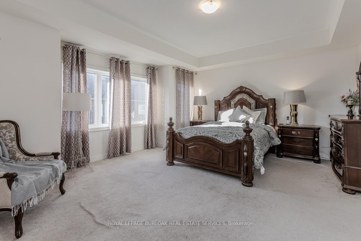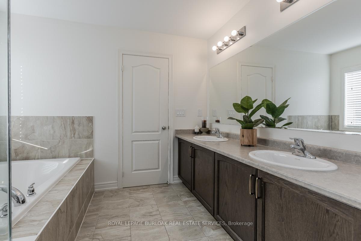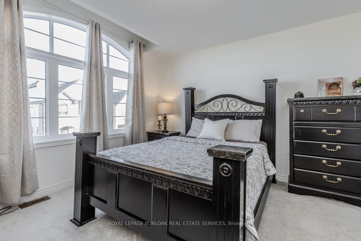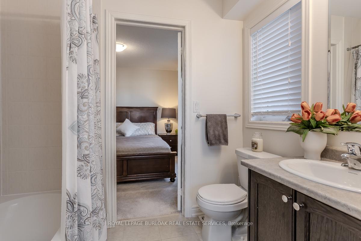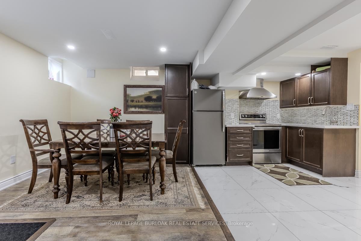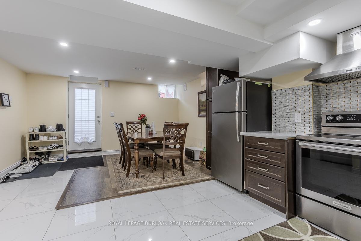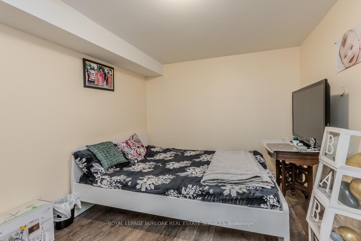$2,199,900
Available - For Sale
Listing ID: W11918527
3898 Tufgar Cres , Burlington, L7M 1N7, Ontario
| Upgraded Alton West family home. 4,052 SF of total finished living space, thoughtfully designed for large families. Outside find concrete walkways & double garage with insulated doors, EV charger & hot water. The light-filled foyer boasts coffered ceilings, crown moulding, Italian tile flooring, and hardwood floors throughout the main level with 8' doors. The spacious dining and living rooms showcase a gas fireplace with separate thermostat & upgraded blower, a custom mantel, feature wall, pot lights, and crown moulding. The high end kitchen with 9' cupboards, SS appliances with wifi connectivity, rare quartz counters, pot filler, USB ports, pantry & separate spice kitchen with induction stove & dedicated hood fan. Double sliding doors lead to the backyard with concrete patio & BBQ gas line. The upper level offers a primary suite with a walk-in closet and luxurious 5-piece ensuite, plus 4 additional bedrooms, each with ensuite privileges. A loft area includes a bonus bedroom, 3-piece bath, and sitting room. The fully finished basement features a legal, permitted suite with separate entry, 2 bedrooms, eat-in kitchen, 3-piece bath, laundry, and income potential of $2,200-2,400/month. Additional upgrades include a 200 AMP electrical panel, whole-house water filtration, Nest thermostat, central vac, smart home tech, and surveillance system. This home is move-in ready with endless modern conveniences! See supplement for more upgrades. |
| Price | $2,199,900 |
| Taxes: | $8133.78 |
| Address: | 3898 Tufgar Cres , Burlington, L7M 1N7, Ontario |
| Lot Size: | 36.13 x 85.40 (Feet) |
| Acreage: | < .50 |
| Directions/Cross Streets: | Walkers Line & Thomas Alton Blvd |
| Rooms: | 10 |
| Rooms +: | 3 |
| Bedrooms: | 6 |
| Bedrooms +: | 2 |
| Kitchens: | 2 |
| Family Room: | Y |
| Basement: | Apartment, Sep Entrance |
| Approximatly Age: | 6-15 |
| Property Type: | Detached |
| Style: | 3-Storey |
| Exterior: | Brick |
| Garage Type: | Attached |
| (Parking/)Drive: | Pvt Double |
| Drive Parking Spaces: | 2 |
| Pool: | None |
| Approximatly Age: | 6-15 |
| Approximatly Square Footage: | 3000-3500 |
| Property Features: | Level, Park, Place Of Worship, Public Transit, School |
| Fireplace/Stove: | Y |
| Heat Source: | Gas |
| Heat Type: | Forced Air |
| Central Air Conditioning: | Central Air |
| Central Vac: | Y |
| Laundry Level: | Lower |
| Elevator Lift: | N |
| Sewers: | Sewers |
| Water: | Municipal |
| Utilities-Cable: | A |
| Utilities-Hydro: | Y |
| Utilities-Gas: | Y |
| Utilities-Telephone: | A |
$
%
Years
This calculator is for demonstration purposes only. Always consult a professional
financial advisor before making personal financial decisions.
| Although the information displayed is believed to be accurate, no warranties or representations are made of any kind. |
| ROYAL LEPAGE BURLOAK REAL ESTATE SERVICES |
|
|

Dir:
1-866-382-2968
Bus:
416-548-7854
Fax:
416-981-7184
| Virtual Tour | Book Showing | Email a Friend |
Jump To:
At a Glance:
| Type: | Freehold - Detached |
| Area: | Halton |
| Municipality: | Burlington |
| Neighbourhood: | Alton |
| Style: | 3-Storey |
| Lot Size: | 36.13 x 85.40(Feet) |
| Approximate Age: | 6-15 |
| Tax: | $8,133.78 |
| Beds: | 6+2 |
| Baths: | 5 |
| Fireplace: | Y |
| Pool: | None |
Locatin Map:
Payment Calculator:
- Color Examples
- Green
- Black and Gold
- Dark Navy Blue And Gold
- Cyan
- Black
- Purple
- Gray
- Blue and Black
- Orange and Black
- Red
- Magenta
- Gold
- Device Examples

