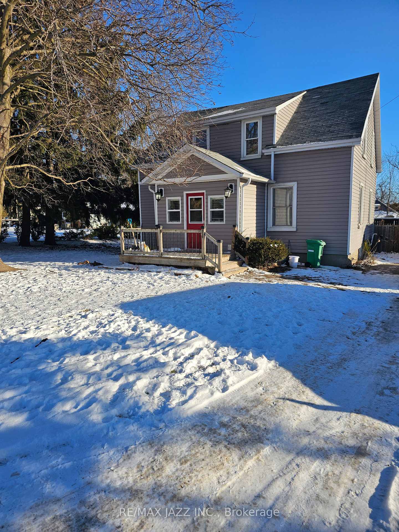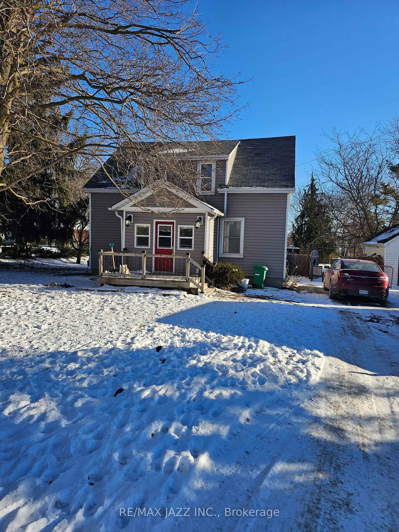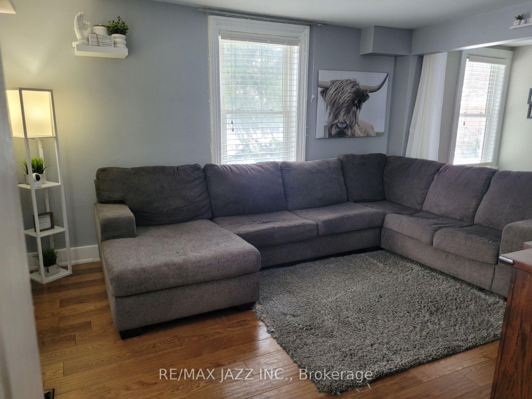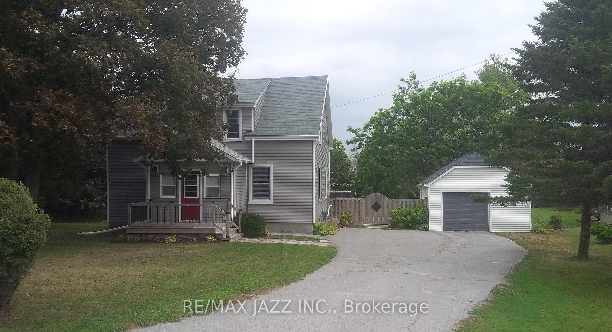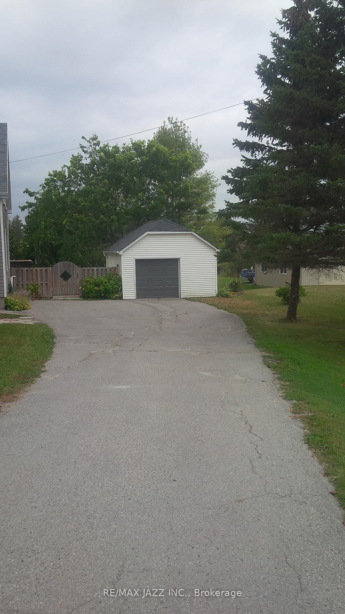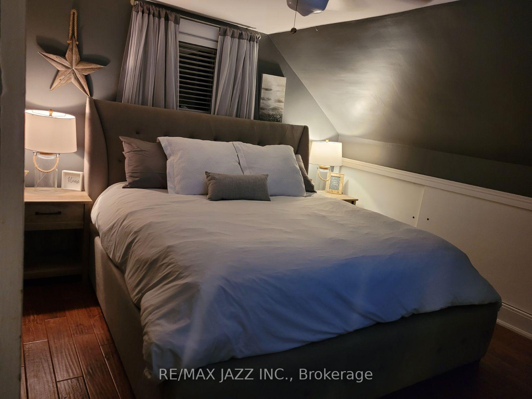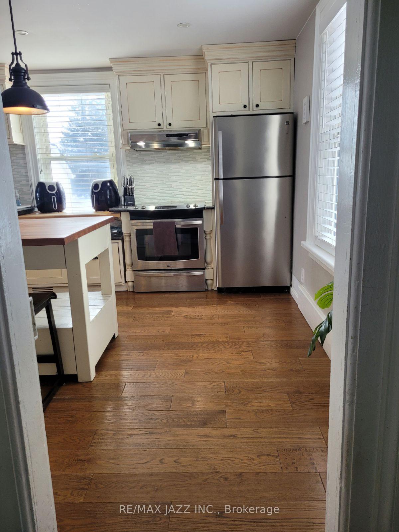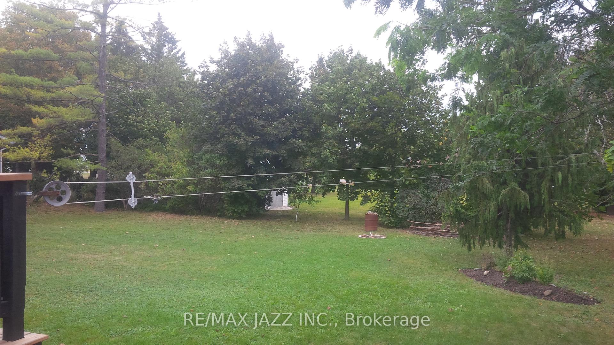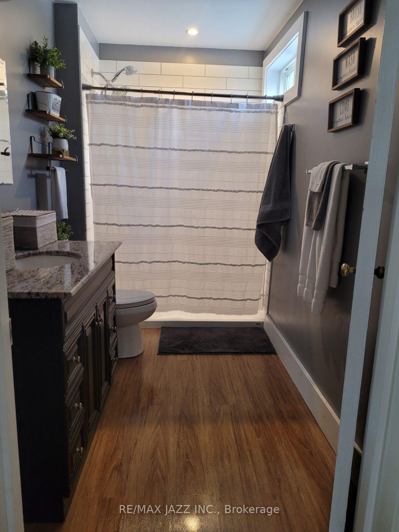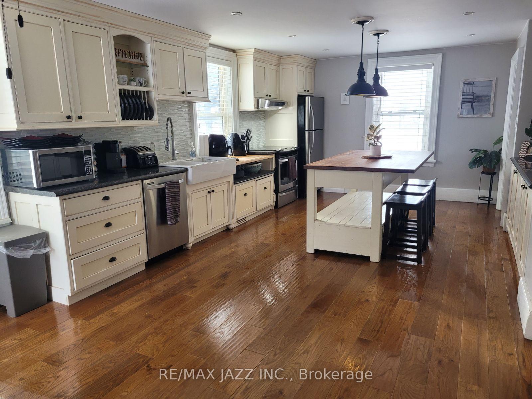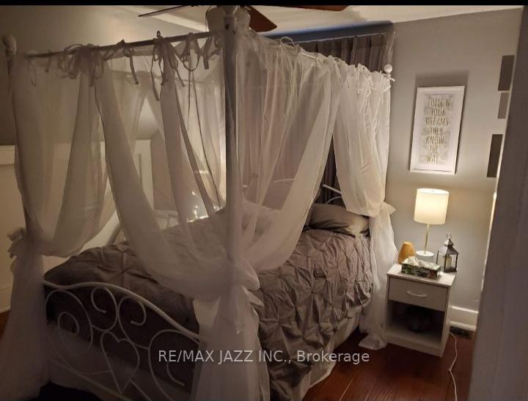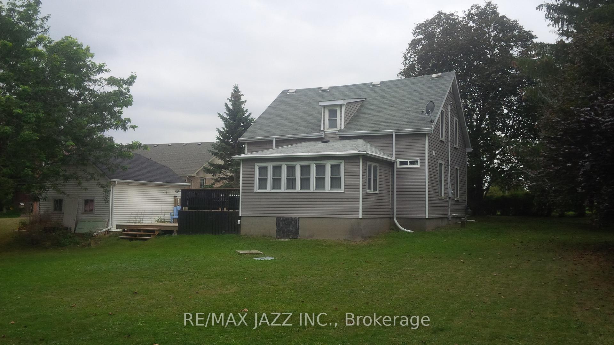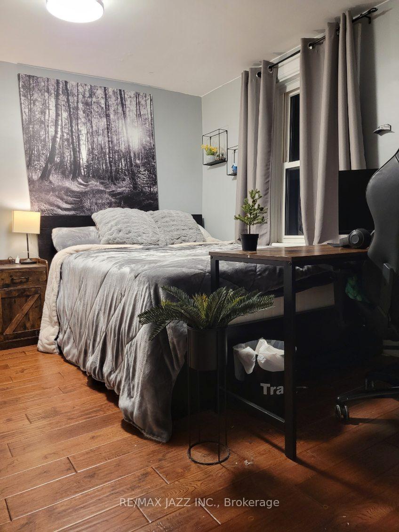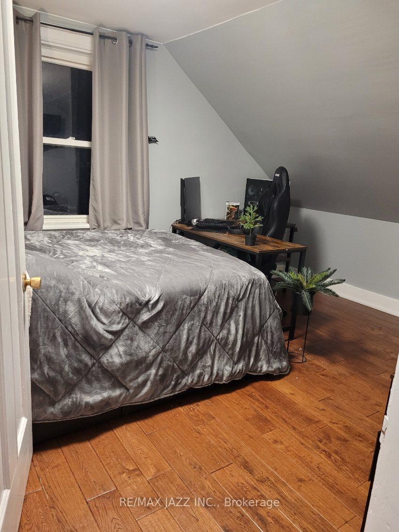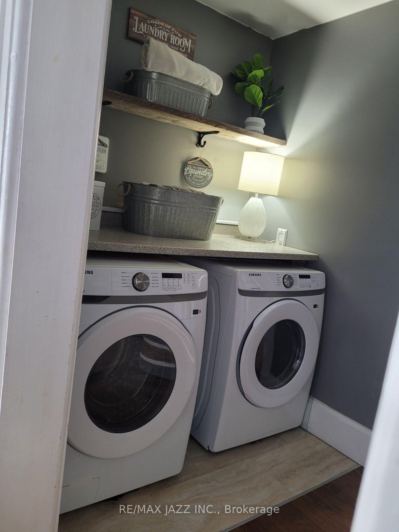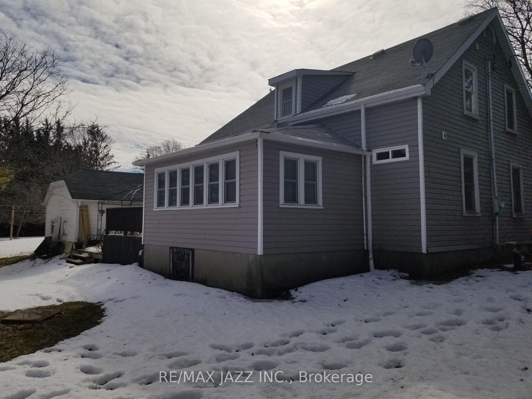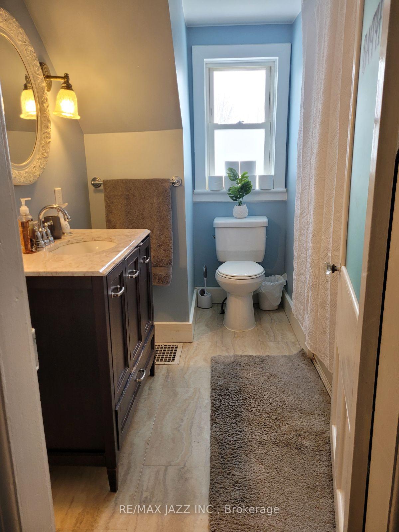$3,200
Available - For Rent
Listing ID: X11917221
4013 Wallace Point Rd , Otonabee-South Monaghan, K9J 6Y3, Ontario
| Just on the edge of city limits. Large treed private lot. Many renovations in the last few years makes this house look and act like a new home. Gorgeous eat in kitchen, main floor laundry, spacious living room, 3 piece bath and extra multi-purpose room, all featured on the main level. 2nd level offers 4 comfortable bedrooms and 4 piece bath. Detached 1.5 garage. |
| Extras: 24 hr notice to book showings. Tenant has 2 dogs, will be home to remove while showing. |
| Price | $3,200 |
| Address: | 4013 Wallace Point Rd , Otonabee-South Monaghan, K9J 6Y3, Ontario |
| Lot Size: | 100.00 x 185.00 (Feet) |
| Acreage: | < .50 |
| Directions/Cross Streets: | Hwy 7 & Bensfort Rd |
| Rooms: | 9 |
| Bedrooms: | 4 |
| Bedrooms +: | |
| Kitchens: | 1 |
| Family Room: | N |
| Basement: | Full |
| Furnished: | N |
| Approximatly Age: | 51-99 |
| Property Type: | Detached |
| Style: | 1 1/2 Storey |
| Exterior: | Vinyl Siding |
| Garage Type: | Detached |
| (Parking/)Drive: | Available |
| Drive Parking Spaces: | 2 |
| Pool: | None |
| Private Entrance: | Y |
| Approximatly Age: | 51-99 |
| Approximatly Square Footage: | 1500-2000 |
| CAC Included: | Y |
| Water Included: | Y |
| Parking Included: | Y |
| Fireplace/Stove: | N |
| Heat Source: | Gas |
| Heat Type: | Forced Air |
| Central Air Conditioning: | Window Unit |
| Central Vac: | N |
| Laundry Level: | Main |
| Sewers: | Septic |
| Water: | Well |
| Utilities-Cable: | A |
| Utilities-Hydro: | A |
| Utilities-Telephone: | A |
| Although the information displayed is believed to be accurate, no warranties or representations are made of any kind. |
| RE/MAX JAZZ INC. |
|
|

Dir:
1-866-382-2968
Bus:
416-548-7854
Fax:
416-981-7184
| Book Showing | Email a Friend |
Jump To:
At a Glance:
| Type: | Freehold - Detached |
| Area: | Peterborough |
| Municipality: | Otonabee-South Monaghan |
| Neighbourhood: | Rural Otonabee-South Monaghan |
| Style: | 1 1/2 Storey |
| Lot Size: | 100.00 x 185.00(Feet) |
| Approximate Age: | 51-99 |
| Beds: | 4 |
| Baths: | 2 |
| Fireplace: | N |
| Pool: | None |
Locatin Map:
- Color Examples
- Green
- Black and Gold
- Dark Navy Blue And Gold
- Cyan
- Black
- Purple
- Gray
- Blue and Black
- Orange and Black
- Red
- Magenta
- Gold
- Device Examples

