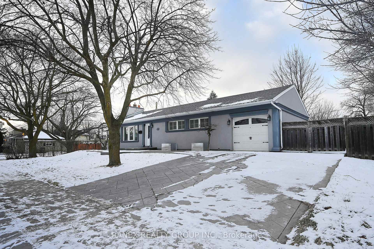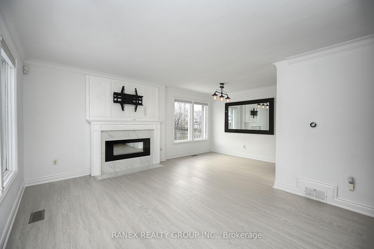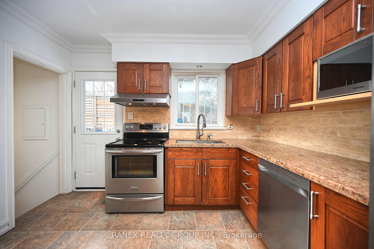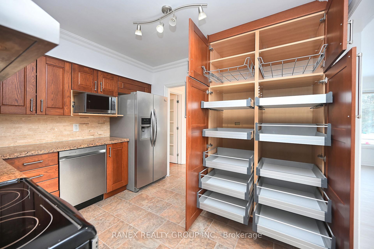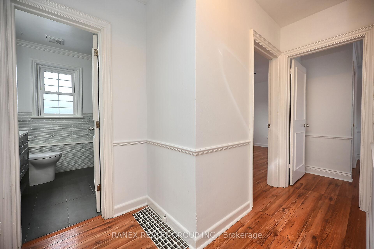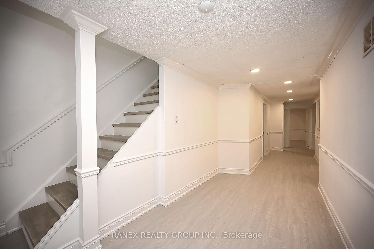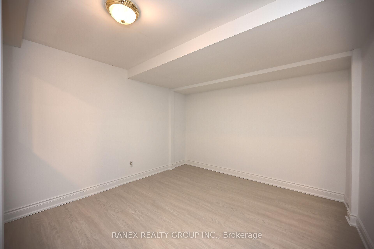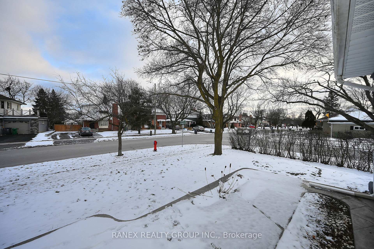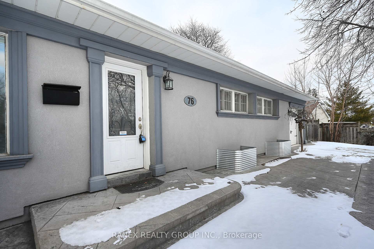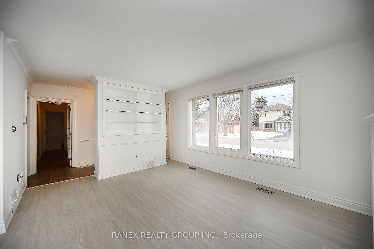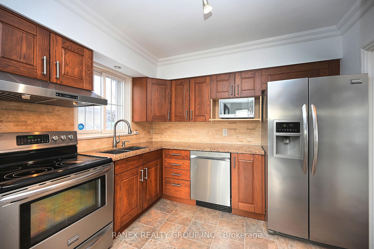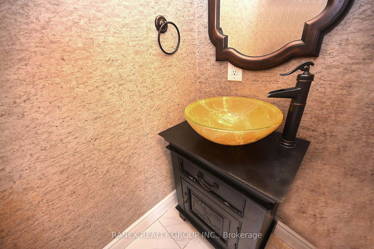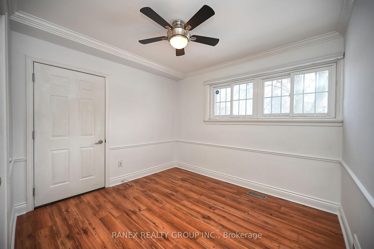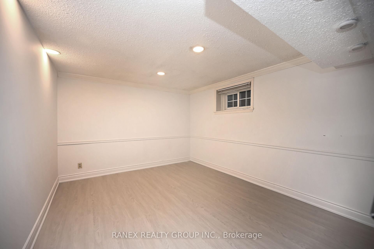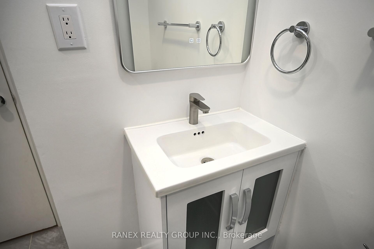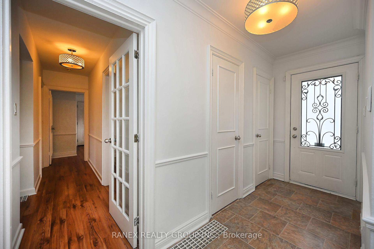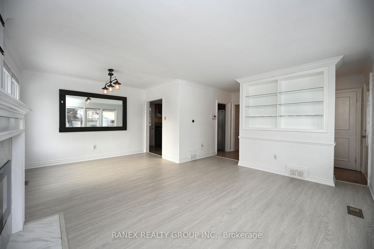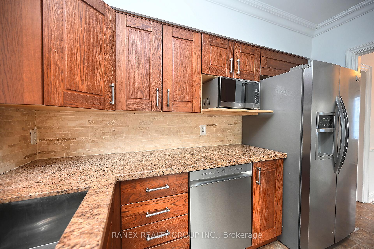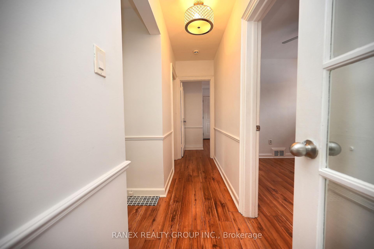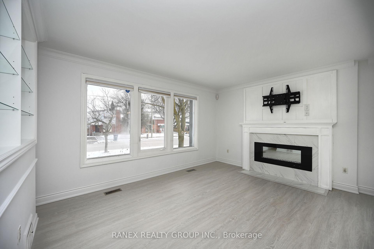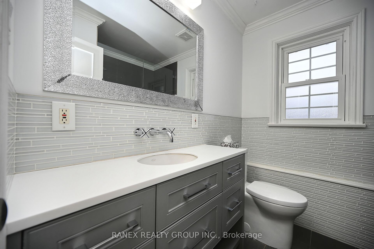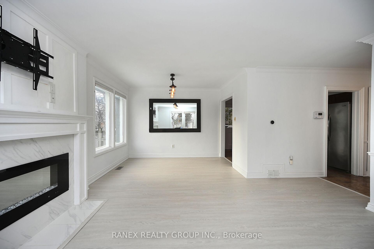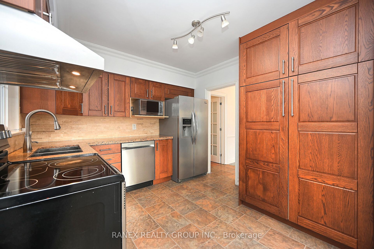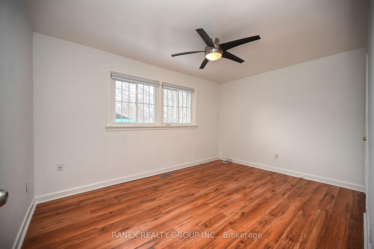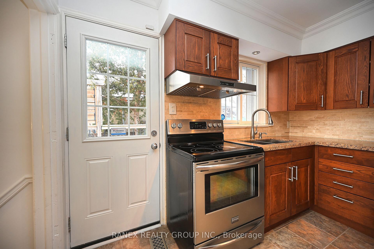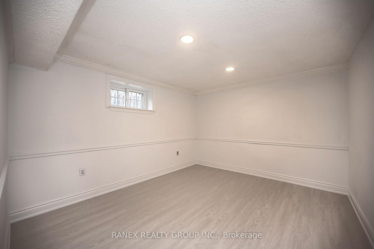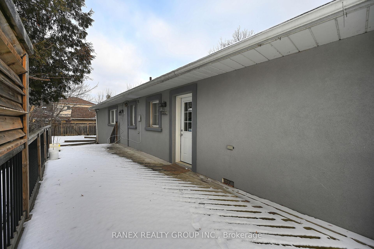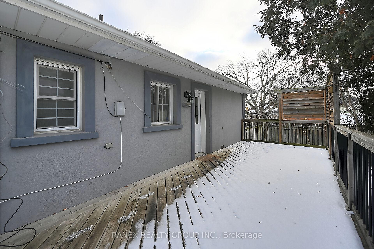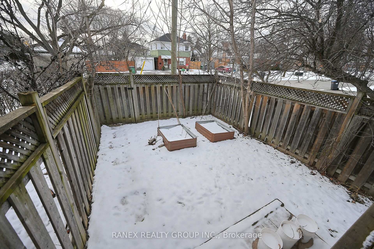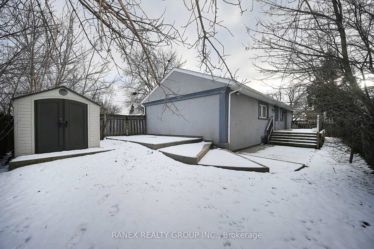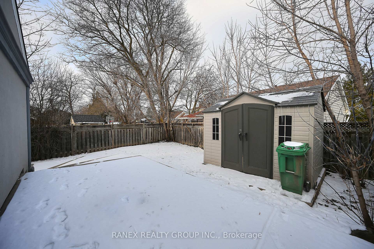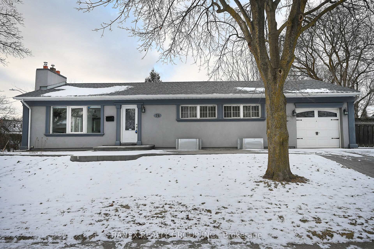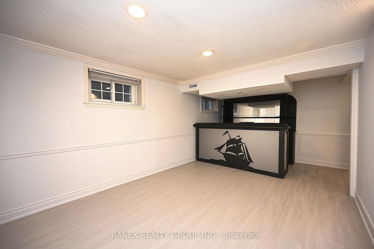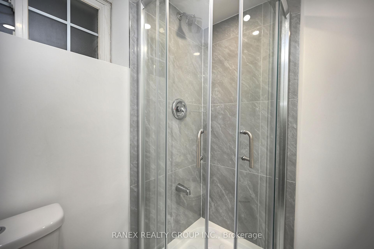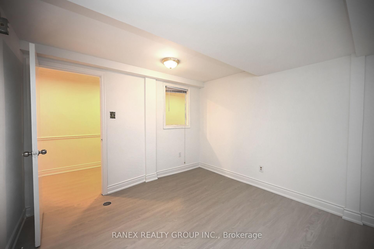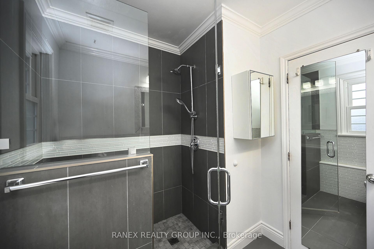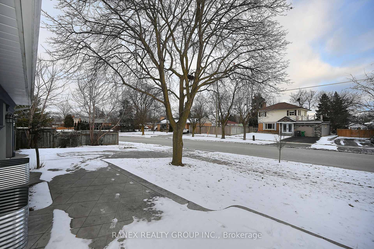$1,100,000
Available - For Sale
Listing ID: W11917310
76 Eldomar Ave , Brampton, L6W 1R3, Ontario
| Great Corner Lot Bungalow Located in a Quiet Peel Village with modern Stucco Exterior and Stamped concrete driveway and walkways witch gives this home a beautiful curb appeal and modern look. Plenty of Natural Sunlight, Freshly Painted throughout. The entire basement foundation was waterproofed in 2024. New Roof (2024), Brand-new Laminate throughout the home (2024). Full bathroom and a powder room on the main floor. Plenty Of Cabinets in Kitchen with Stainless Steel Appliances and Granite counter top. Fully finished Basement with 2 large bedrooms, full bathroom with standup shower and a large great room for movie night with bar area. With little creativity can be easily converted a basement apartment with separate entrance. Extra parking spot behind the side gate for your summer car, RV or boat. (((SEE VIRTUAL TOUR))) |
| Extras: Stainless Steel Fridge, Stove, Dishwasher, Microwaive and Hood Fan, all Light fixturs |
| Price | $1,100,000 |
| Taxes: | $5014.00 |
| Address: | 76 Eldomar Ave , Brampton, L6W 1R3, Ontario |
| Lot Size: | 101.00 x 68.00 (Feet) |
| Acreage: | < .50 |
| Directions/Cross Streets: | Kennedy/Queen |
| Rooms: | 6 |
| Rooms +: | 3 |
| Bedrooms: | 3 |
| Bedrooms +: | 2 |
| Kitchens: | 1 |
| Kitchens +: | 0 |
| Family Room: | N |
| Basement: | Finished, Full |
| Property Type: | Detached |
| Style: | Bungalow |
| Exterior: | Stucco/Plaster |
| Garage Type: | Attached |
| (Parking/)Drive: | Pvt Double |
| Drive Parking Spaces: | 3 |
| Pool: | None |
| Other Structures: | Garden Shed |
| Property Features: | Public Trans |
| Fireplace/Stove: | Y |
| Heat Source: | Gas |
| Heat Type: | Forced Air |
| Central Air Conditioning: | Central Air |
| Central Vac: | N |
| Laundry Level: | Lower |
| Elevator Lift: | N |
| Sewers: | Sewers |
| Water: | Municipal |
$
%
Years
This calculator is for demonstration purposes only. Always consult a professional
financial advisor before making personal financial decisions.
| Although the information displayed is believed to be accurate, no warranties or representations are made of any kind. |
| RANEX REALTY GROUP INC. |
|
|

Dir:
1-866-382-2968
Bus:
416-548-7854
Fax:
416-981-7184
| Virtual Tour | Book Showing | Email a Friend |
Jump To:
At a Glance:
| Type: | Freehold - Detached |
| Area: | Peel |
| Municipality: | Brampton |
| Neighbourhood: | Brampton East |
| Style: | Bungalow |
| Lot Size: | 101.00 x 68.00(Feet) |
| Tax: | $5,014 |
| Beds: | 3+2 |
| Baths: | 3 |
| Fireplace: | Y |
| Pool: | None |
Locatin Map:
Payment Calculator:
- Color Examples
- Green
- Black and Gold
- Dark Navy Blue And Gold
- Cyan
- Black
- Purple
- Gray
- Blue and Black
- Orange and Black
- Red
- Magenta
- Gold
- Device Examples

