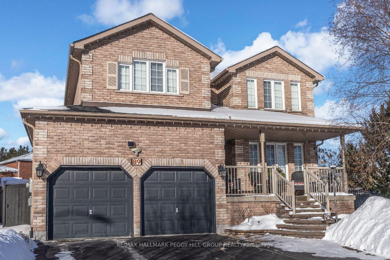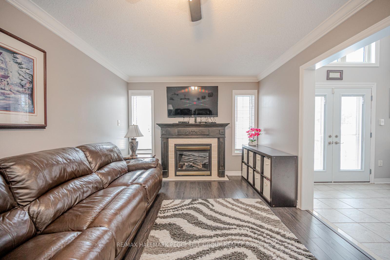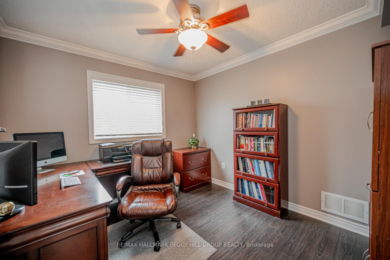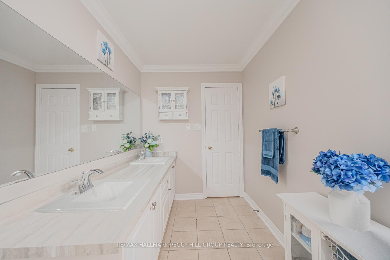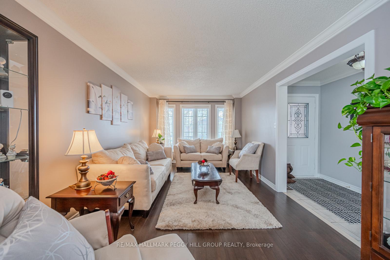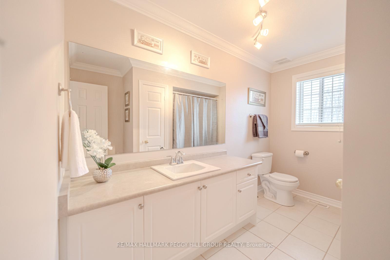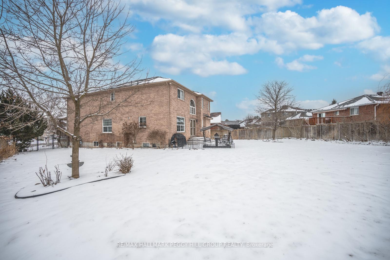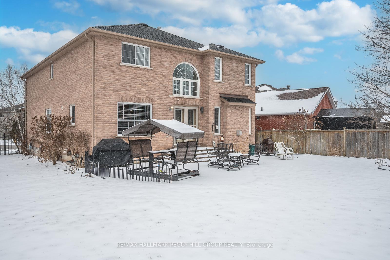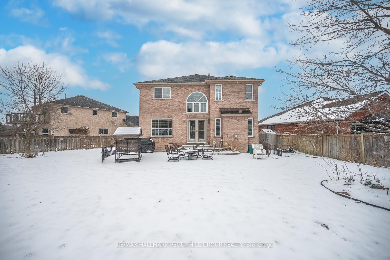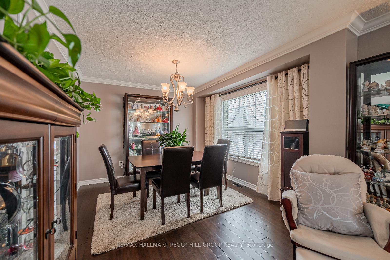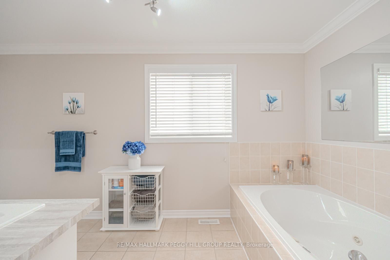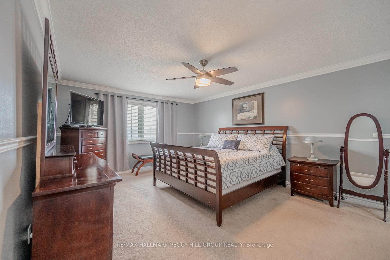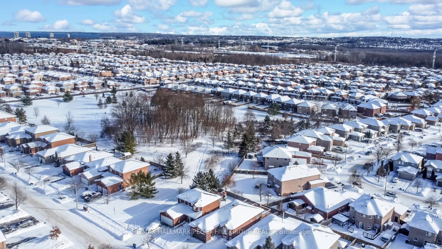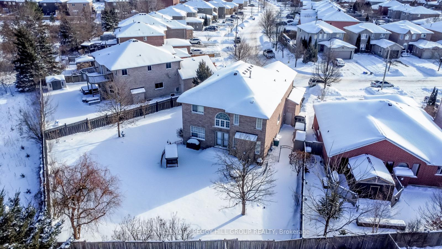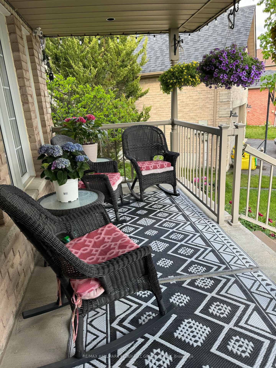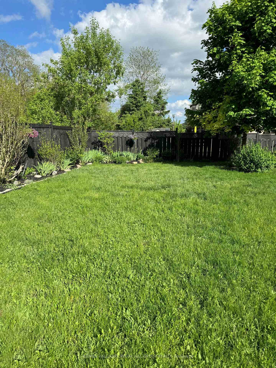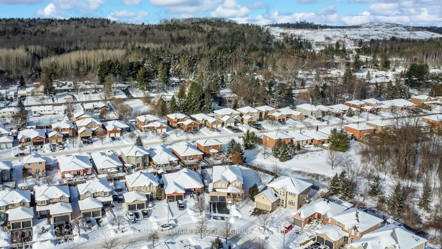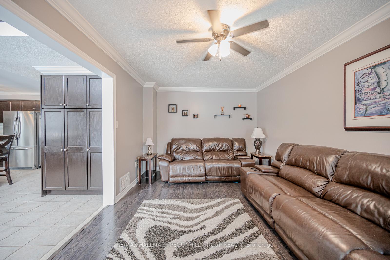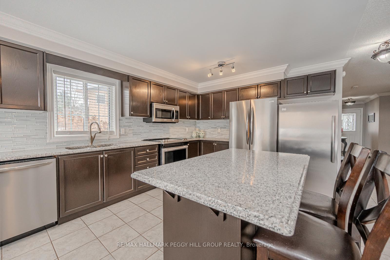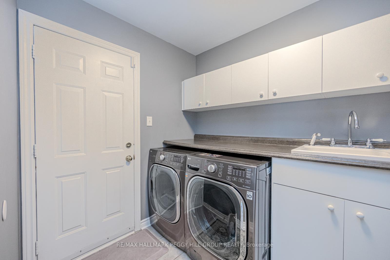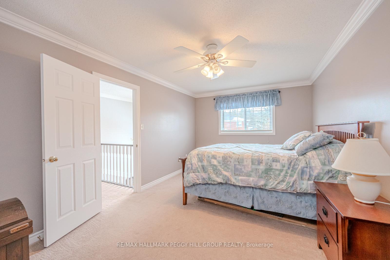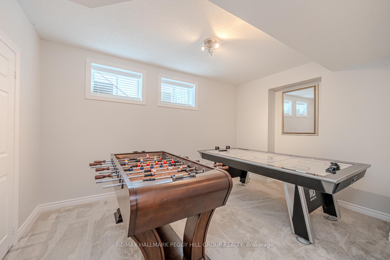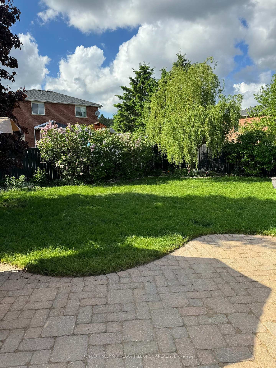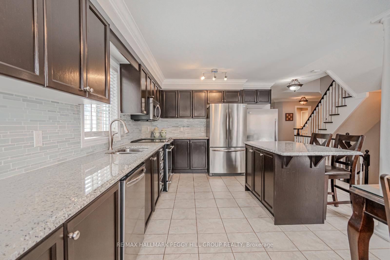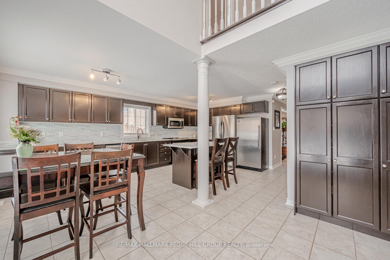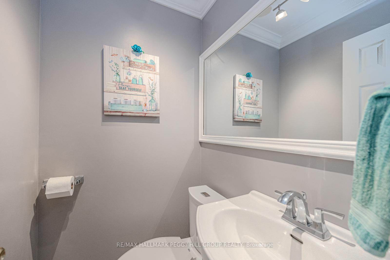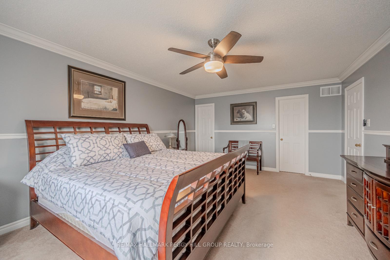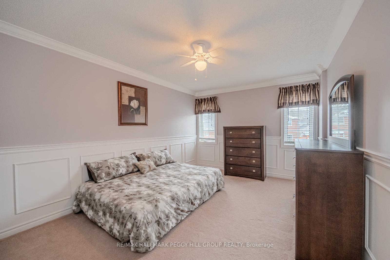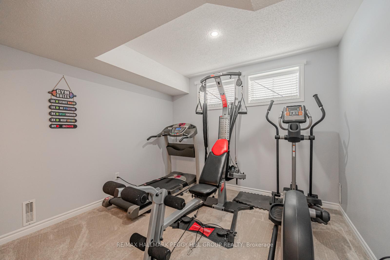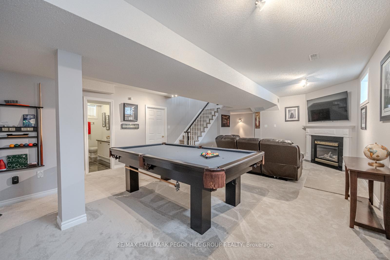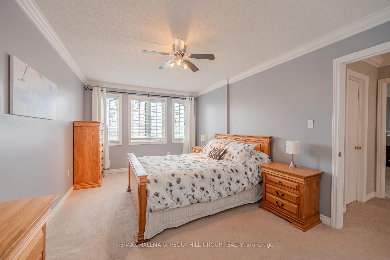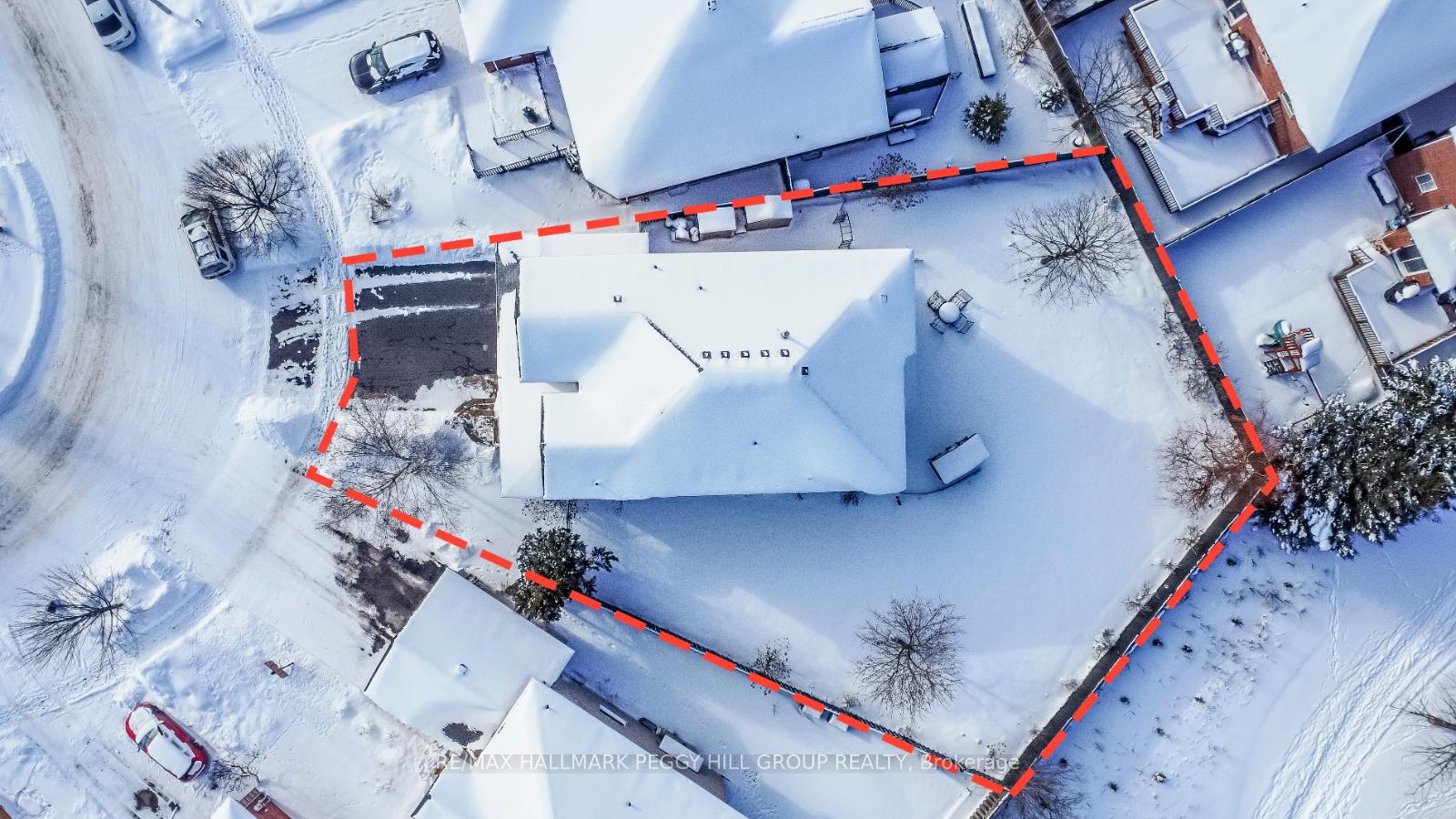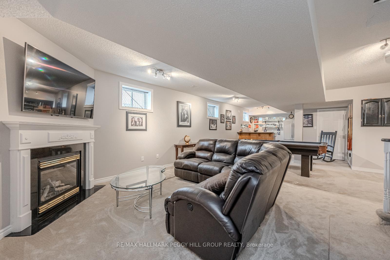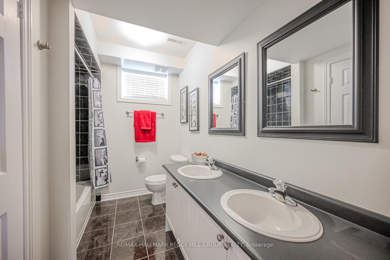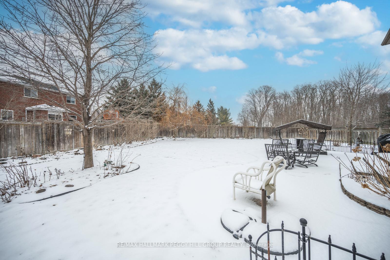$1,100,000
Available - For Sale
Listing ID: S11917634
89 Knupp Rd , Barrie, L4N 0R7, Ontario
| EXPANSIVE HOME IN EDGEHILL WITH A SPACIOUS YARD & TIMELESS FINISHES! Welcome to 89 Knupp Road. This property is nestled on a large lot in a family-friendly neighbourhood steps from Pringle Park. It has a spacious 4,400 sqft interior with tasteful finishes, hardwood floors, and crown moulding. The main floor boasts an open living and dining area, an upgraded kitchen with stone counters and stainless steel appliances, a cozy family room with a gas fireplace, a powder room, a laundry room with inside garage entry, and a thoughtful office space. Upstairs, the primary bedroom includes a luxurious ensuite and walk-in closet, along with three additional bedrooms and a well-appointed bathroom. The lower level is finished with a large rec room with a wet bar and fireplace, two bedrooms, and a bathroom. Outside, the property offers an expansive private backyard with the potential for a pool and an inground sprinkler system. This #HomeToStay is perfect for family living and entertaining. |
| Price | $1,100,000 |
| Taxes: | $6631.74 |
| Address: | 89 Knupp Rd , Barrie, L4N 0R7, Ontario |
| Lot Size: | 35.92 x 118.45 (Feet) |
| Acreage: | < .50 |
| Directions/Cross Streets: | Ruffet Dr /Kraus Rd /Knupp Rd |
| Rooms: | 9 |
| Rooms +: | 3 |
| Bedrooms: | 4 |
| Bedrooms +: | 2 |
| Kitchens: | 1 |
| Family Room: | Y |
| Basement: | Finished, Full |
| Approximatly Age: | 16-30 |
| Property Type: | Detached |
| Style: | 2-Storey |
| Exterior: | Brick |
| Garage Type: | Attached |
| (Parking/)Drive: | Pvt Double |
| Drive Parking Spaces: | 2 |
| Pool: | None |
| Other Structures: | Garden Shed |
| Approximatly Age: | 16-30 |
| Approximatly Square Footage: | 3000-3500 |
| Property Features: | Beach, Golf, Public Transit, Rec Centre, School, School Bus Route |
| Fireplace/Stove: | Y |
| Heat Source: | Gas |
| Heat Type: | Forced Air |
| Central Air Conditioning: | Central Air |
| Central Vac: | Y |
| Laundry Level: | Main |
| Sewers: | Sewers |
| Water: | Municipal |
| Utilities-Cable: | A |
| Utilities-Hydro: | Y |
| Utilities-Gas: | Y |
| Utilities-Telephone: | A |
$
%
Years
This calculator is for demonstration purposes only. Always consult a professional
financial advisor before making personal financial decisions.
| Although the information displayed is believed to be accurate, no warranties or representations are made of any kind. |
| RE/MAX HALLMARK PEGGY HILL GROUP REALTY |
|
|

Dir:
1-866-382-2968
Bus:
416-548-7854
Fax:
416-981-7184
| Virtual Tour | Book Showing | Email a Friend |
Jump To:
At a Glance:
| Type: | Freehold - Detached |
| Area: | Simcoe |
| Municipality: | Barrie |
| Neighbourhood: | Edgehill Drive |
| Style: | 2-Storey |
| Lot Size: | 35.92 x 118.45(Feet) |
| Approximate Age: | 16-30 |
| Tax: | $6,631.74 |
| Beds: | 4+2 |
| Baths: | 4 |
| Fireplace: | Y |
| Pool: | None |
Locatin Map:
Payment Calculator:
- Color Examples
- Green
- Black and Gold
- Dark Navy Blue And Gold
- Cyan
- Black
- Purple
- Gray
- Blue and Black
- Orange and Black
- Red
- Magenta
- Gold
- Device Examples

