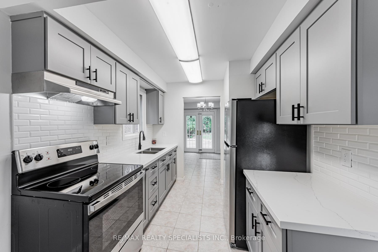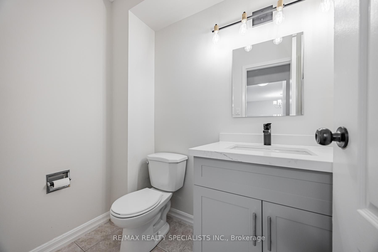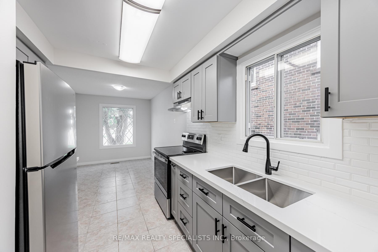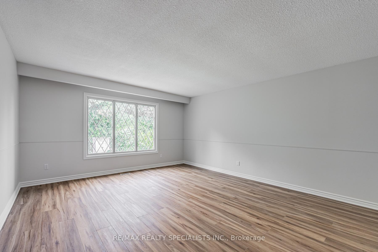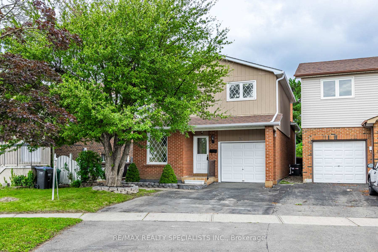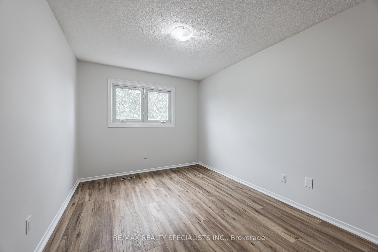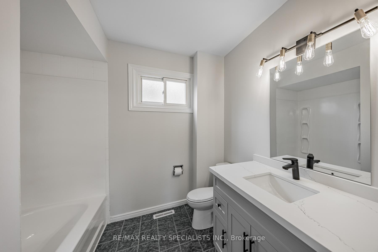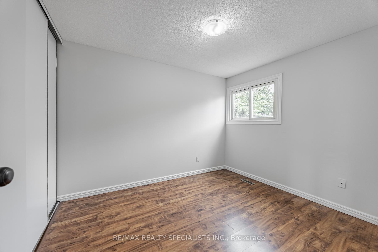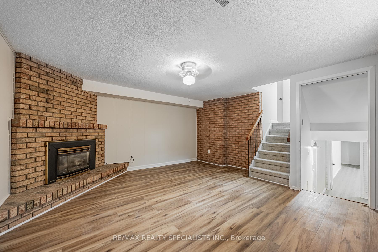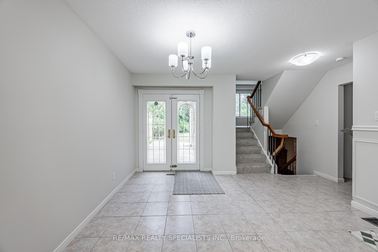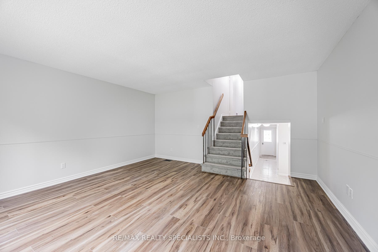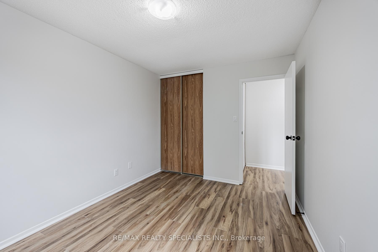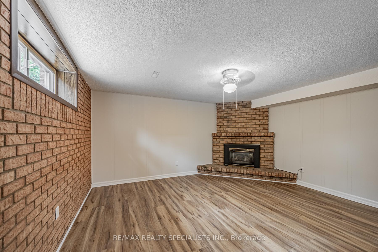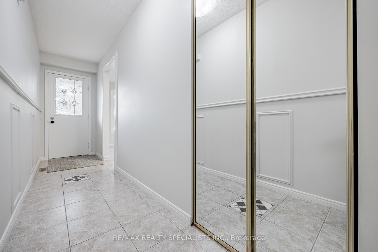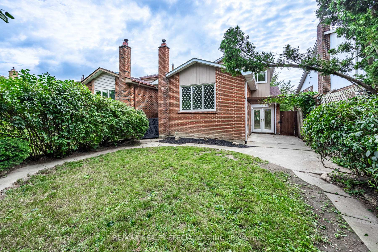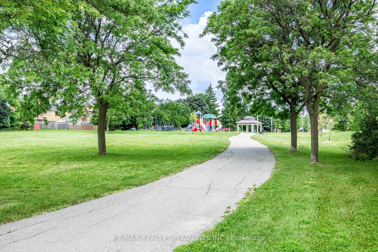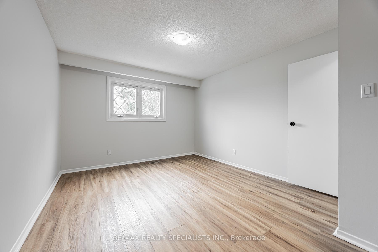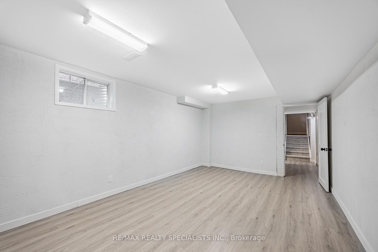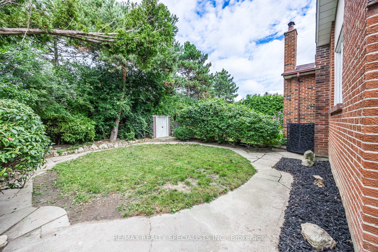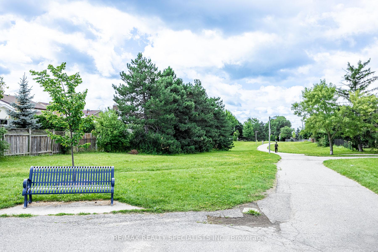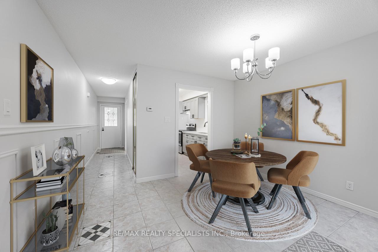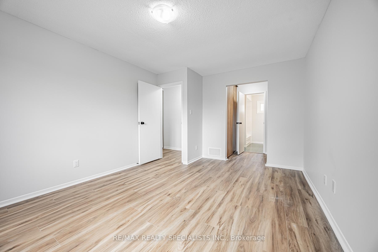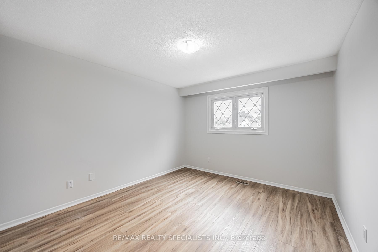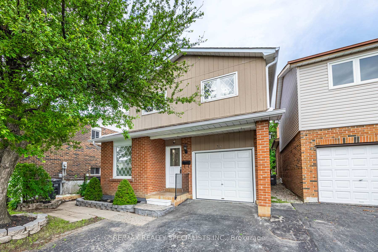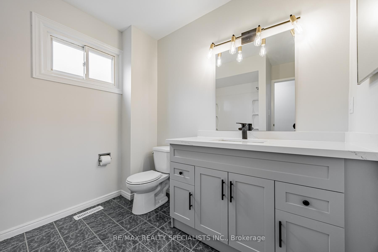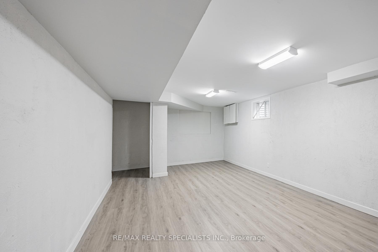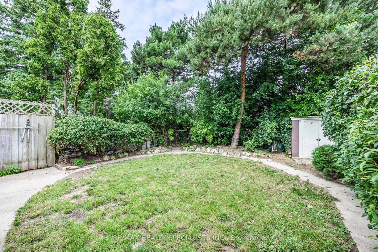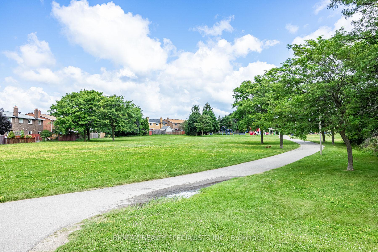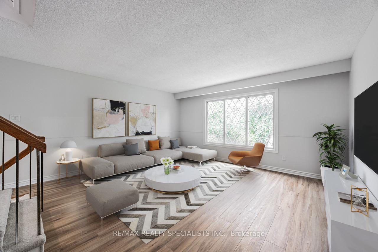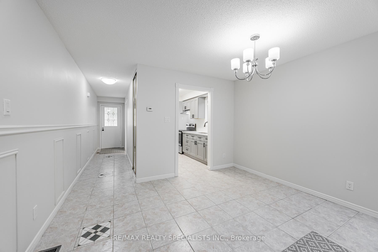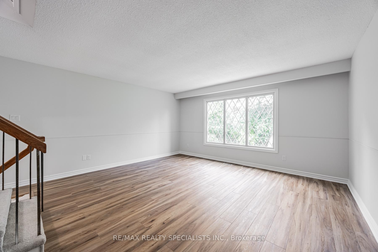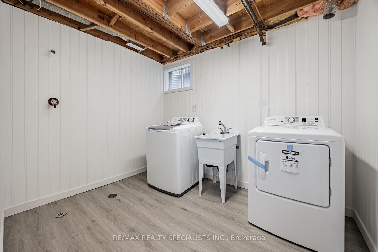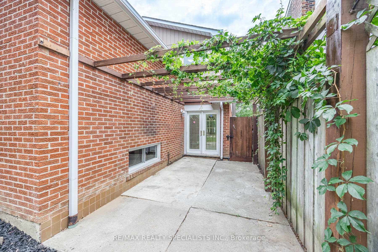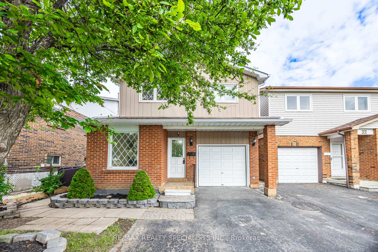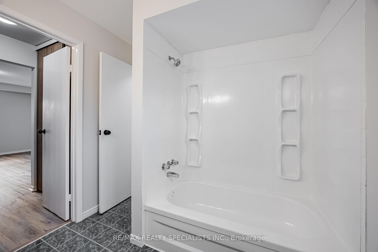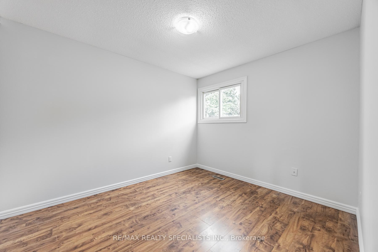$868,800
Available - For Sale
Listing ID: W11916914
30 Winterfold Dr , Brampton, L6V 3T2, Ontario
| Welcome to 30 Winterfold Drive, a breathtaking 3-bedroom, 5-level backsplit detached home nestled on a premium lot adjacent to Windfold Park.This recently upgraded residence boasts a modern aesthetic and an impressive array of enhancements, including a newly renovated kitchen with stainless steel appliances, refreshed bathrooms with new vanities, and updated fixtures such as faucets, cabinet hardware, and doorknobs. The home also features new flooring, contemporary lighting, gas fireplace, and essential upgrades like a new air conditioning unit, furnace, eaves troughs, and garage door opener.Step inside to discover a fantastic floor plan designed for comfortable living and entertaining. The spacious layout offers ample room for family gatherings and social events, with the added potential of an in-law suite for extended family or guests.The property is bathed in natural light with windows in every room, creating a warm and inviting atmosphere throughout. |
| Extras: Enjoy serene moments and create lasting memories in your private backyard, complete with direct access to Windfold Park and a handy gas line for year-round barbecues.This home is a rare gem that promises both comfort and convenience. |
| Price | $868,800 |
| Taxes: | $4803.74 |
| Address: | 30 Winterfold Dr , Brampton, L6V 3T2, Ontario |
| Lot Size: | 30.12 x 110.92 (Feet) |
| Directions/Cross Streets: | Winterfold & Rutherford |
| Rooms: | 10 |
| Bedrooms: | 3 |
| Bedrooms +: | |
| Kitchens: | 1 |
| Family Room: | Y |
| Basement: | Part Fin |
| Approximatly Age: | 31-50 |
| Property Type: | Detached |
| Style: | Backsplit 5 |
| Exterior: | Brick |
| Garage Type: | Attached |
| (Parking/)Drive: | Private |
| Drive Parking Spaces: | 2 |
| Pool: | None |
| Other Structures: | Garden Shed |
| Approximatly Age: | 31-50 |
| Approximatly Square Footage: | 1500-2000 |
| Property Features: | Park, Place Of Worship, Public Transit, Rec Centre, School, Wooded/Treed |
| Fireplace/Stove: | Y |
| Heat Source: | Gas |
| Heat Type: | Forced Air |
| Central Air Conditioning: | Central Air |
| Central Vac: | N |
| Sewers: | Sewers |
| Water: | Municipal |
$
%
Years
This calculator is for demonstration purposes only. Always consult a professional
financial advisor before making personal financial decisions.
| Although the information displayed is believed to be accurate, no warranties or representations are made of any kind. |
| RE/MAX REALTY SPECIALISTS INC. |
|
|

Dir:
1-866-382-2968
Bus:
416-548-7854
Fax:
416-981-7184
| Virtual Tour | Book Showing | Email a Friend |
Jump To:
At a Glance:
| Type: | Freehold - Detached |
| Area: | Peel |
| Municipality: | Brampton |
| Neighbourhood: | Madoc |
| Style: | Backsplit 5 |
| Lot Size: | 30.12 x 110.92(Feet) |
| Approximate Age: | 31-50 |
| Tax: | $4,803.74 |
| Beds: | 3 |
| Baths: | 2 |
| Fireplace: | Y |
| Pool: | None |
Locatin Map:
Payment Calculator:
- Color Examples
- Green
- Black and Gold
- Dark Navy Blue And Gold
- Cyan
- Black
- Purple
- Gray
- Blue and Black
- Orange and Black
- Red
- Magenta
- Gold
- Device Examples

