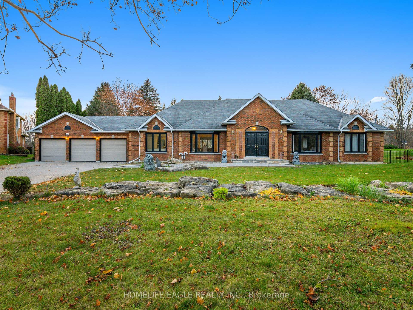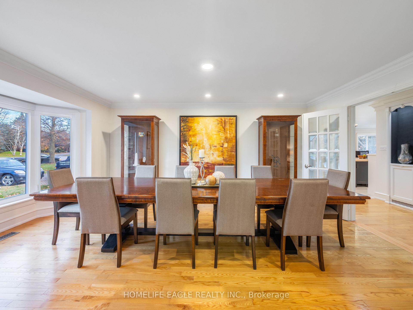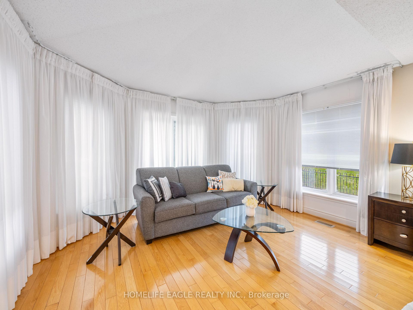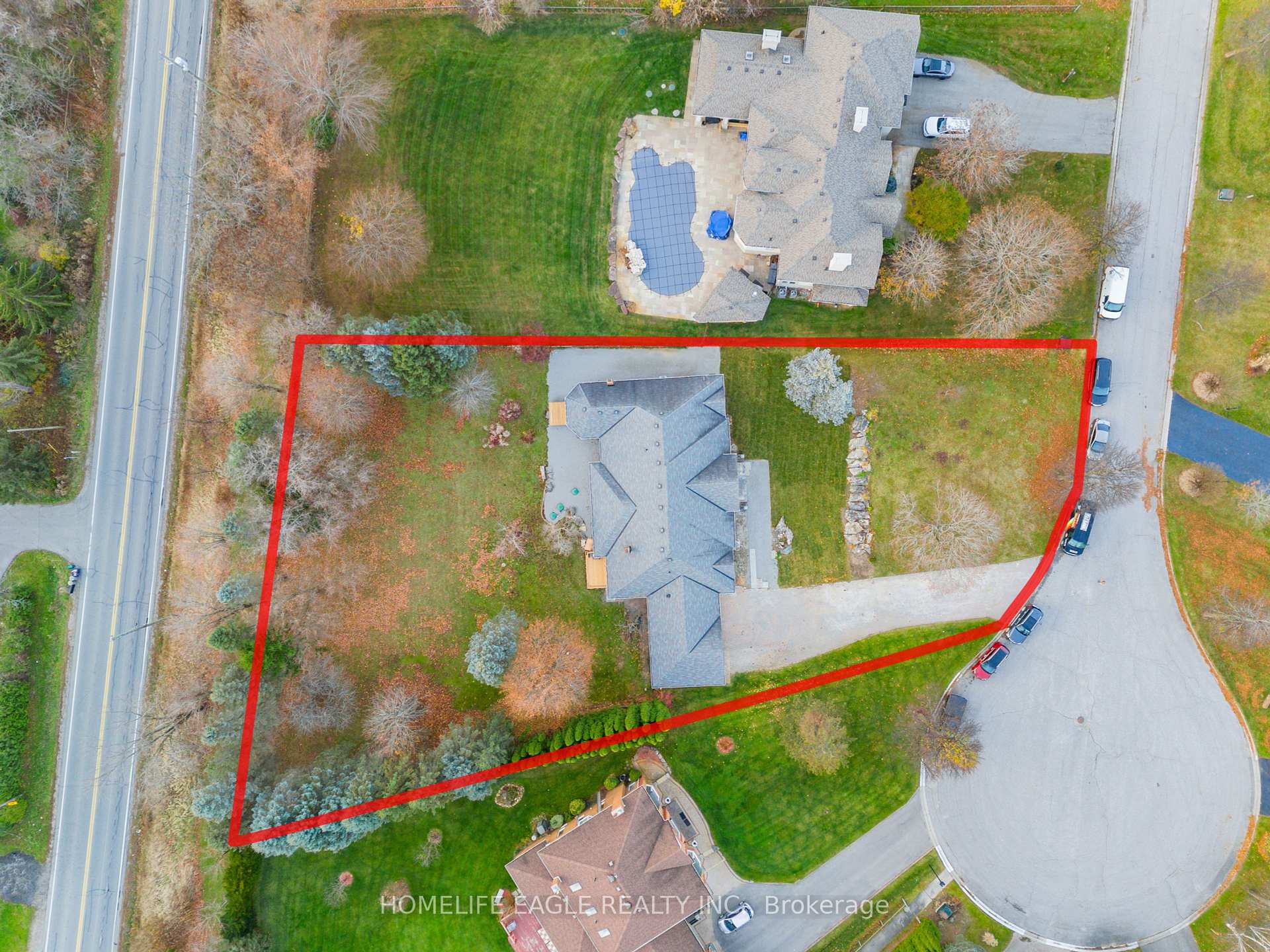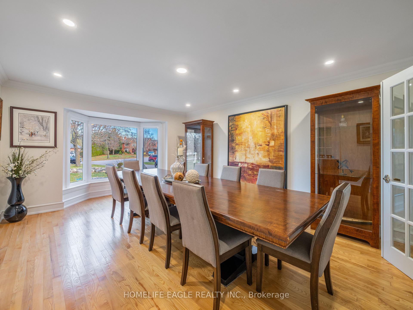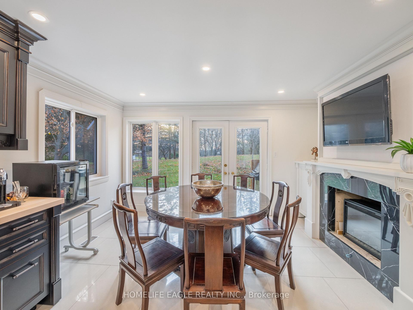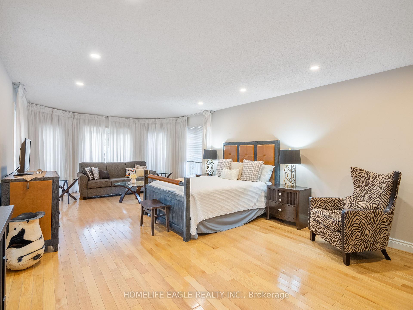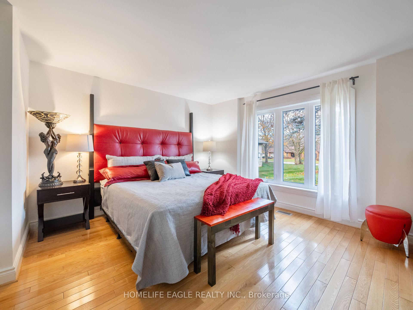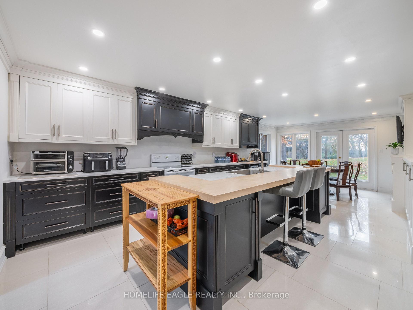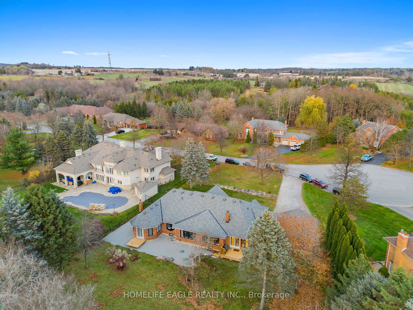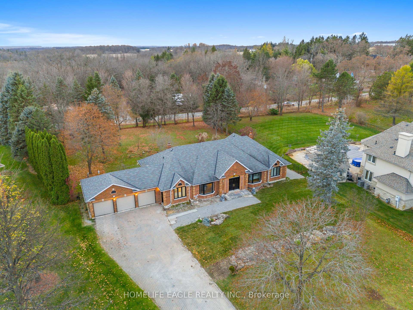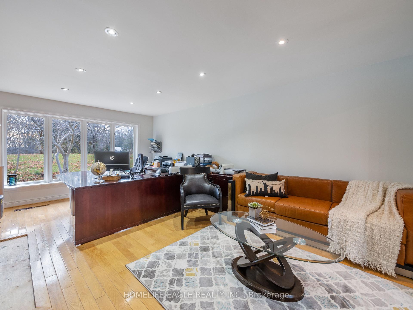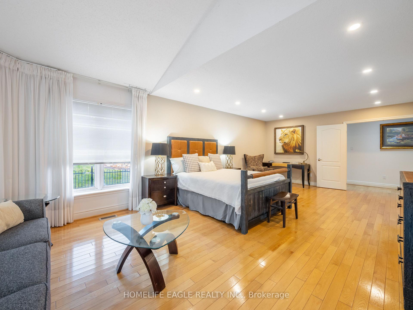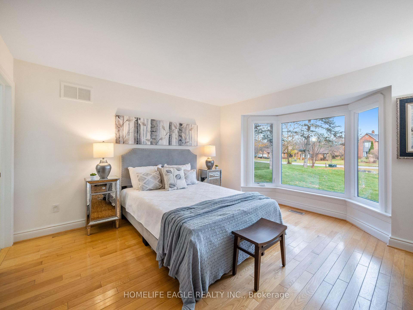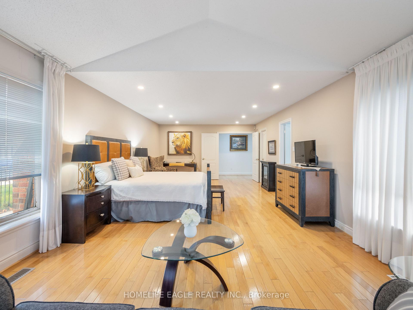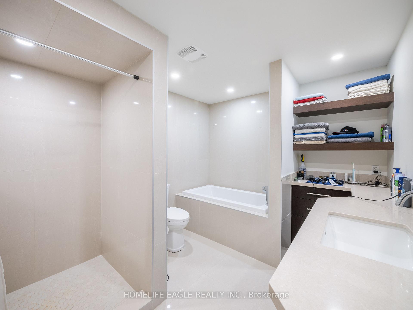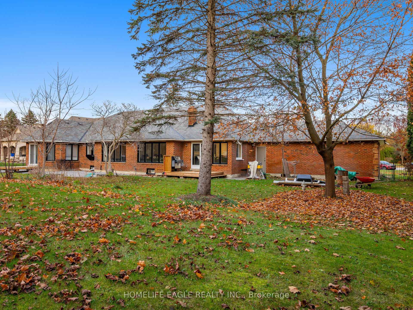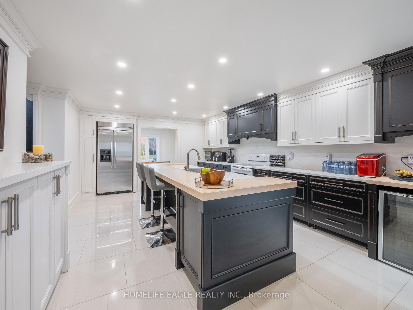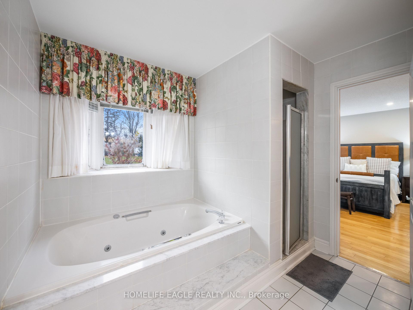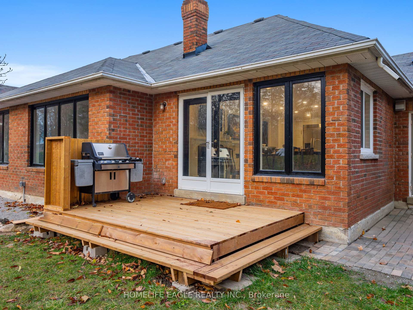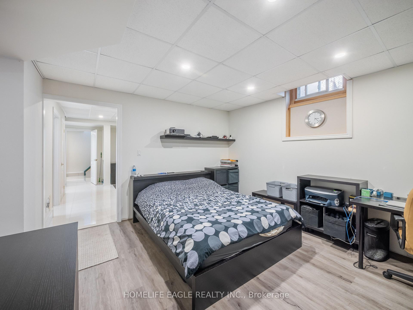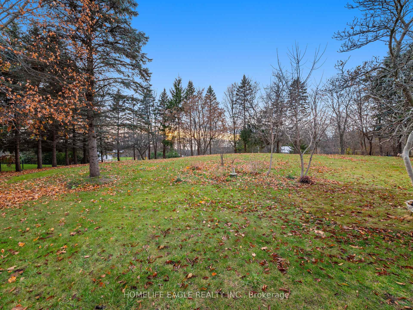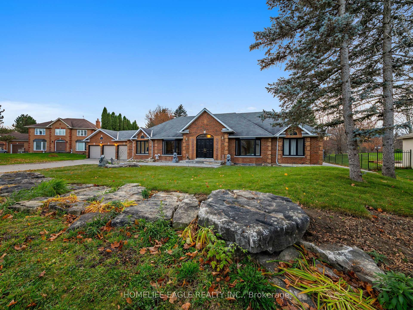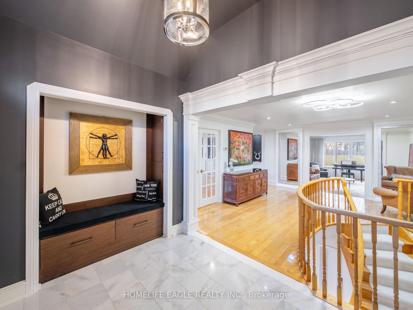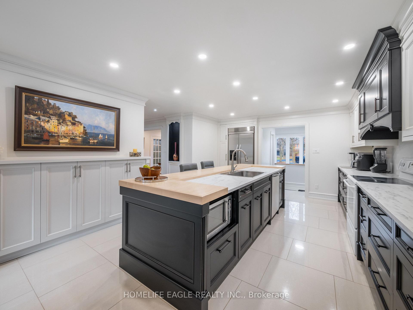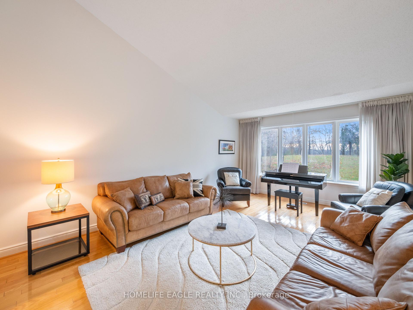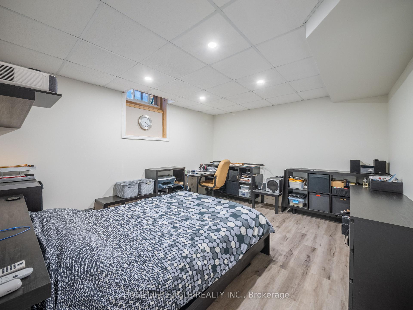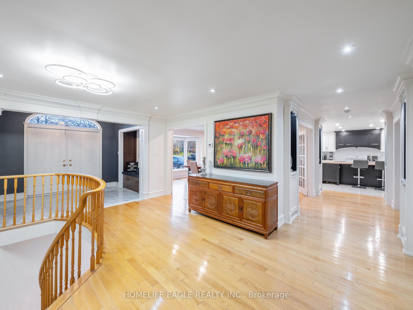$2,299,900
Available - For Sale
Listing ID: N11917841
28 Rolling Crt , King, L7B 1E8, Ontario
| Perfect 3+1 Bedroom & 5 Bathroom Bungalow * Private Court * Rare Find With 3,231 Sqft Above Grade * Massive 3 Door Garage * Premium 164ft Wide At Rear * 3/4 Of An Acre In King's Family Friendly & Private Community * Beautiful Brick Exterior * Interlocked Driveway & Landscaped Frontyard * Grand Foyer W/ Double Door Entrance * High Vaulted Ceilings & Custom Built In Nook Bench W/ Storage * Chef's Kitchen W/ Large Centre Island * Two Tone Color Design * All Custom Moulding & Handles For All Cabients * All Kitchen Drawers & Hinges Are BLUM Germany * Ample Pantry Space & Large Porcelain Tiles * Breakfast Walk Out To Sundeck & Dbl Side Fireplace * Luxury Finishes With Custom Columns, Crown Moulding, Trims, Baseboards On Main * Vaulted Ceiling In Living Room Overlooking Private Yard * Spacious Dining Rm W/ Large Bay Window & French Doors * Family Rm W/ Fireplace & Expansive Windows * Hallway Has 4 Custom Art Niches * Massive Primary Bedroom W/ Vaulted Ceilings In Lounge * Walk Out To Private Sundeck * Large W/I Closet & 5PC Ensuite * Secondary Bedrooms Fit Queen Size Beds W/ Semi-Ensuite, Walk-In Closet & Expansive Windows Overlooking Court * Finished Basement Featuring Perfect In-Law Suite * Custom Tiling * Modern Kitchen W/ Matte Sheen Custom Cabinets, Custom Shelving, Full Size Appliances & Ample Storage * Luxury 4PC Bathroom W/ Separate Tub & Shower, Large Vanity W/ Quartz Counters * Large Bedroom W/ Walk In Closet & Window * Custom Laundry W/ Front Loaders, Upper Cabinets, Folding Counter & 4 Custom Pull Out Hampers * 2 Staircase Leading To Basement * Private Yard Featuring A Large Sitting Area, 2 Sundecks, Gas Line For BBQ & No Neighbours Behind * Long Driveway W/ Plenty Of Parking * True Dream Home, Must See! Don't Miss |
| Extras: Sunny East & West Exposure * Surrounded By Estate Lots On Cul De Sac * Easy Access To HWY 400 & Shopping * New Windows (East Side), High Efficiency Furnace & AC * Newer Septic Lids * 400 AMPS Panel & More! |
| Price | $2,299,900 |
| Taxes: | $10333.00 |
| Address: | 28 Rolling Crt , King, L7B 1E8, Ontario |
| Lot Size: | 118.66 x 250.50 (Feet) |
| Acreage: | .50-1.99 |
| Directions/Cross Streets: | King Rd & Weston Rd |
| Rooms: | 10 |
| Bedrooms: | 3 |
| Bedrooms +: | 1 |
| Kitchens: | 1 |
| Kitchens +: | 1 |
| Family Room: | Y |
| Basement: | Finished, Sep Entrance |
| Property Type: | Detached |
| Style: | Bungalow |
| Exterior: | Brick |
| Garage Type: | Attached |
| (Parking/)Drive: | Private |
| Drive Parking Spaces: | 6 |
| Pool: | None |
| Approximatly Square Footage: | 3000-3500 |
| Property Features: | Clear View, Cul De Sac, Fenced Yard |
| Fireplace/Stove: | Y |
| Heat Source: | Gas |
| Heat Type: | Forced Air |
| Central Air Conditioning: | Central Air |
| Central Vac: | N |
| Sewers: | Septic |
| Water: | Well |
$
%
Years
This calculator is for demonstration purposes only. Always consult a professional
financial advisor before making personal financial decisions.
| Although the information displayed is believed to be accurate, no warranties or representations are made of any kind. |
| HOMELIFE EAGLE REALTY INC. |
|
|

Dir:
1-866-382-2968
Bus:
416-548-7854
Fax:
416-981-7184
| Virtual Tour | Book Showing | Email a Friend |
Jump To:
At a Glance:
| Type: | Freehold - Detached |
| Area: | York |
| Municipality: | King |
| Neighbourhood: | Rural King |
| Style: | Bungalow |
| Lot Size: | 118.66 x 250.50(Feet) |
| Tax: | $10,333 |
| Beds: | 3+1 |
| Baths: | 5 |
| Fireplace: | Y |
| Pool: | None |
Locatin Map:
Payment Calculator:
- Color Examples
- Green
- Black and Gold
- Dark Navy Blue And Gold
- Cyan
- Black
- Purple
- Gray
- Blue and Black
- Orange and Black
- Red
- Magenta
- Gold
- Device Examples

