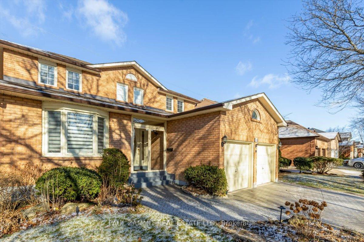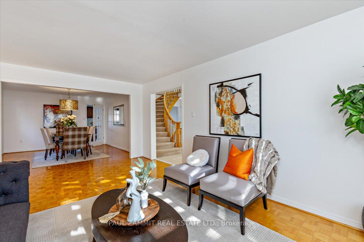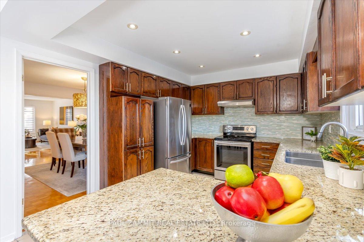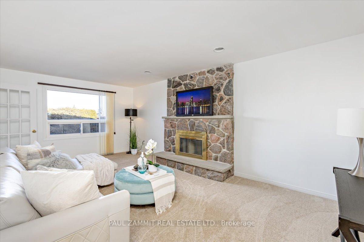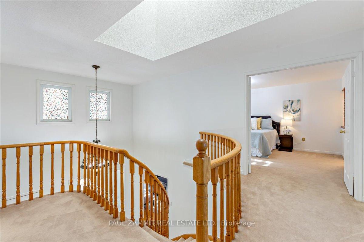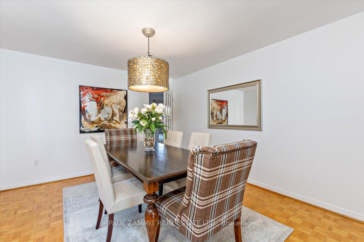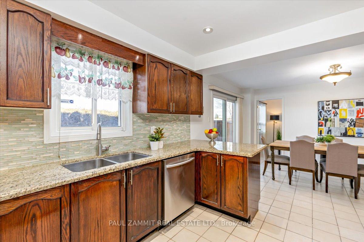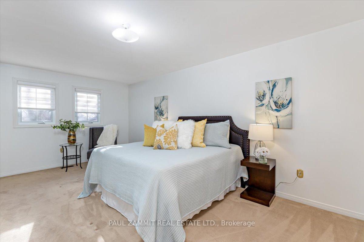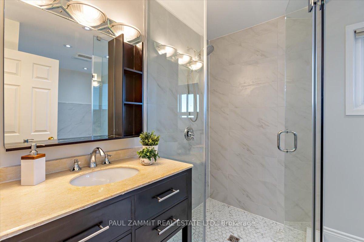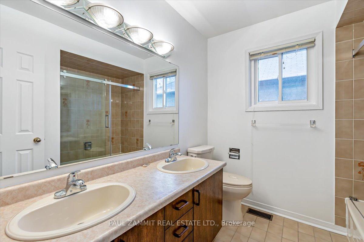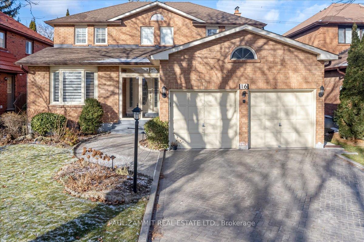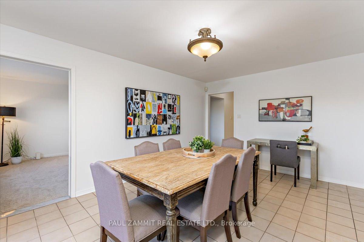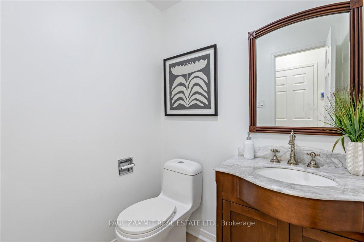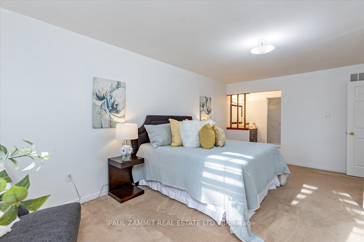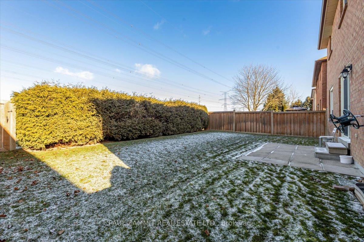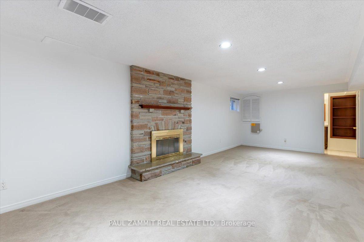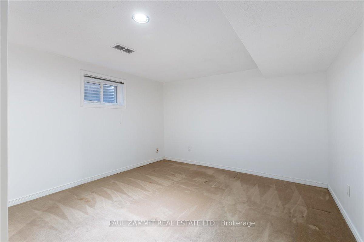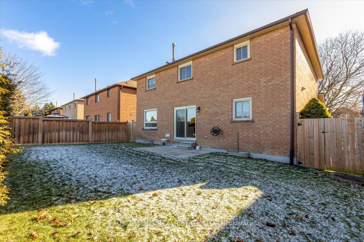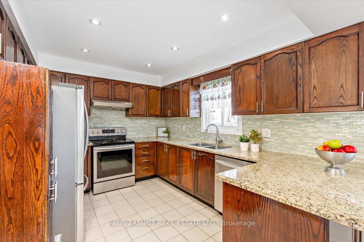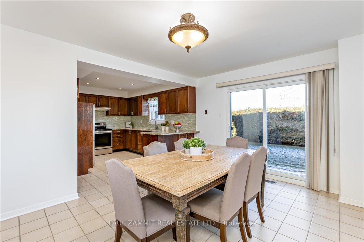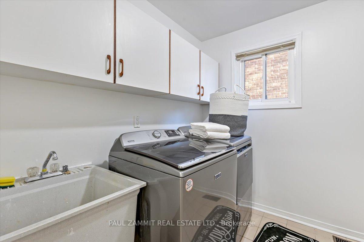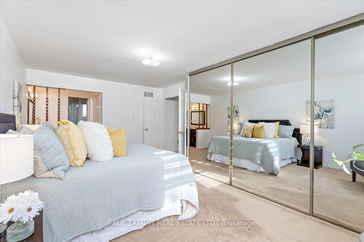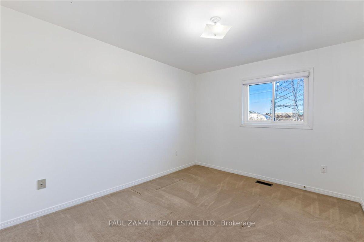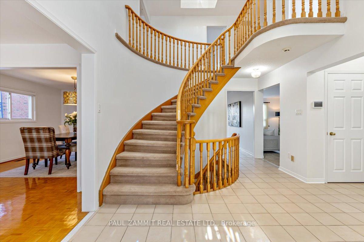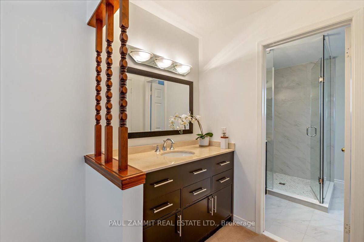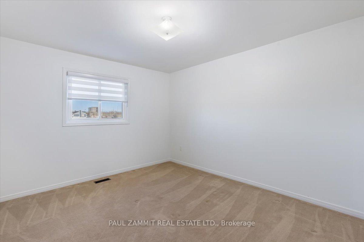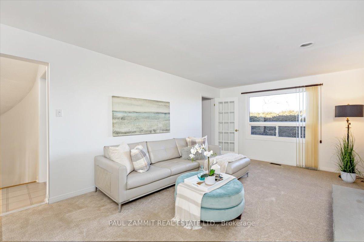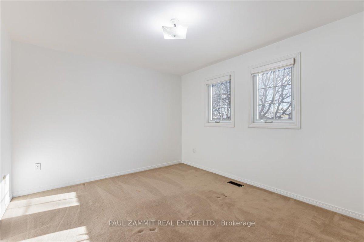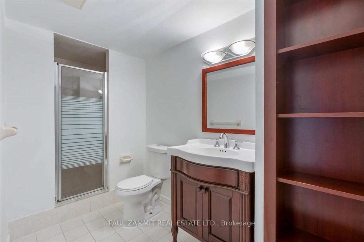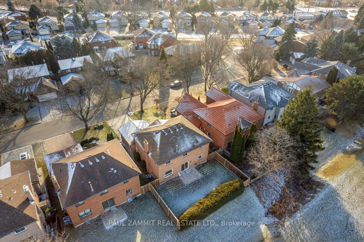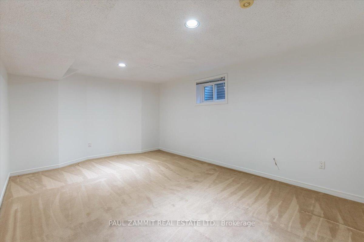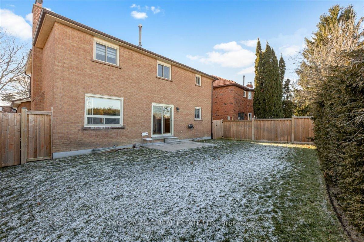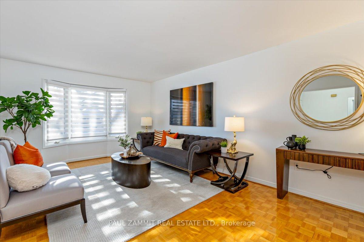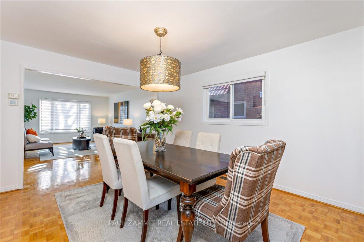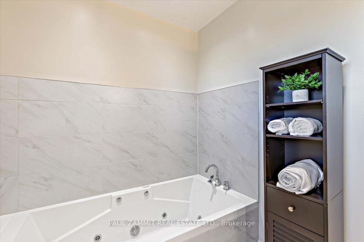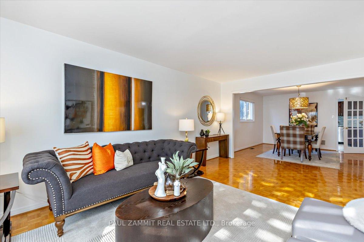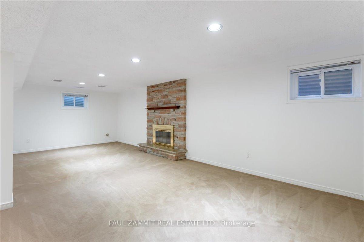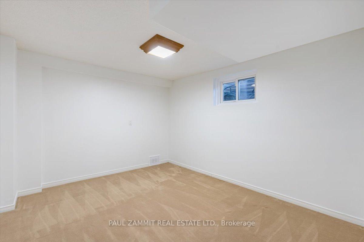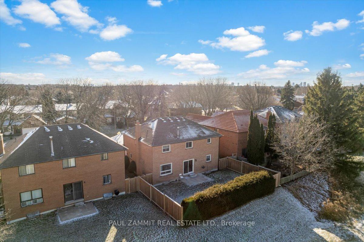$1,688,000
Available - For Sale
Listing ID: N11917062
16 Parklawn Cres , Markham, L3T 6X1, Ontario
| This beautifully maintained 4-bedroom home is nestled on a peaceful crescent, located in the Top Rated Bayview Fairways PS & St Roberts School District and offering both comfort and convenience. Approx 4117 Sq Ft of Living Space with large principal rooms, the home is perfect for family living and entertaining. Generously sized rooms create a welcoming atmosphere with plenty of natural light. Family-sized kitchen featuring granite countertops, stainless steel appliances, and ample storage space. The primary bedroom suite features a beautifully renovated 5-piece ensuite bathroom with a Jacuzzi tub and separate glass shower. Fully finished basement provides extra living space for your family's needs whether it's for a home office, entertainment room, or additional storage. Located in a tranquil neighbourhood yet close to all amenities, this home is ideal for those seeking a quiet and family-friendly environment. Interlock stone drive and walkway. See Virtual Tour & Floor Plans*** Open House Sat & Sun 2-4 p.m.*** |
| Extras: Stainless Steel Double Door Fridge, S/S Stove, B/I Dishwasher, Microwave, Washer & Dryer, CAC, CVAC with Equipment, Garage door opener. |
| Price | $1,688,000 |
| Taxes: | $6062.92 |
| Address: | 16 Parklawn Cres , Markham, L3T 6X1, Ontario |
| Lot Size: | 50.19 x 105.00 (Feet) |
| Directions/Cross Streets: | Leslie / Greenlane/ Summerdale |
| Rooms: | 8 |
| Rooms +: | 4 |
| Bedrooms: | 4 |
| Bedrooms +: | 3 |
| Kitchens: | 1 |
| Family Room: | Y |
| Basement: | Finished |
| Property Type: | Detached |
| Style: | 2-Storey |
| Exterior: | Brick |
| Garage Type: | Attached |
| (Parking/)Drive: | Available |
| Drive Parking Spaces: | 2 |
| Pool: | None |
| Property Features: | Golf, School |
| Fireplace/Stove: | Y |
| Heat Source: | Gas |
| Heat Type: | Forced Air |
| Central Air Conditioning: | Central Air |
| Central Vac: | N |
| Laundry Level: | Main |
| Elevator Lift: | N |
| Sewers: | Sewers |
| Water: | None |
| Utilities-Cable: | A |
| Utilities-Hydro: | Y |
| Utilities-Gas: | Y |
| Utilities-Telephone: | A |
$
%
Years
This calculator is for demonstration purposes only. Always consult a professional
financial advisor before making personal financial decisions.
| Although the information displayed is believed to be accurate, no warranties or representations are made of any kind. |
| PAUL ZAMMIT REAL ESTATE LTD. |
|
|

Dir:
1-866-382-2968
Bus:
416-548-7854
Fax:
416-981-7184
| Virtual Tour | Book Showing | Email a Friend |
Jump To:
At a Glance:
| Type: | Freehold - Detached |
| Area: | York |
| Municipality: | Markham |
| Neighbourhood: | Thornlea |
| Style: | 2-Storey |
| Lot Size: | 50.19 x 105.00(Feet) |
| Tax: | $6,062.92 |
| Beds: | 4+3 |
| Baths: | 4 |
| Fireplace: | Y |
| Pool: | None |
Locatin Map:
Payment Calculator:
- Color Examples
- Green
- Black and Gold
- Dark Navy Blue And Gold
- Cyan
- Black
- Purple
- Gray
- Blue and Black
- Orange and Black
- Red
- Magenta
- Gold
- Device Examples

