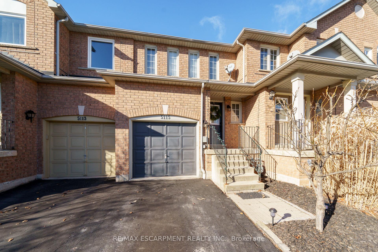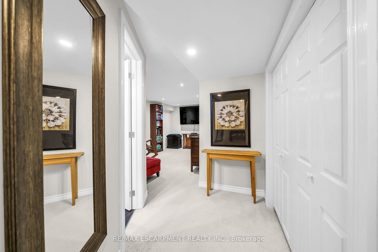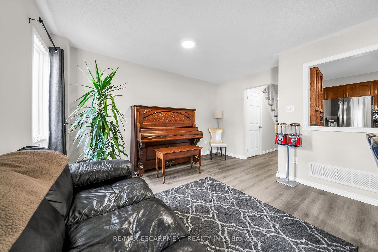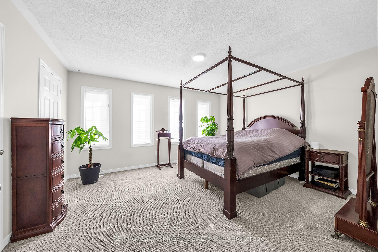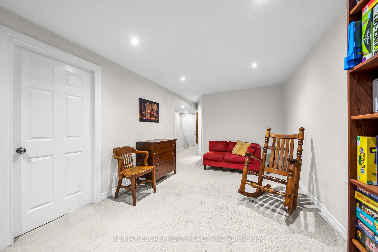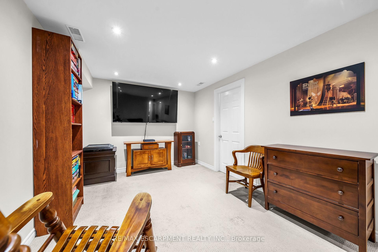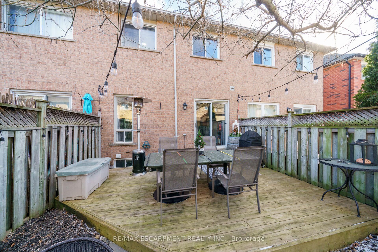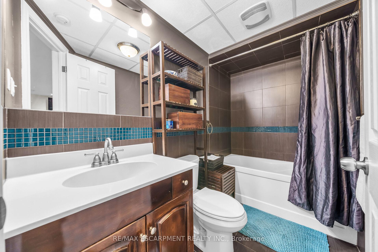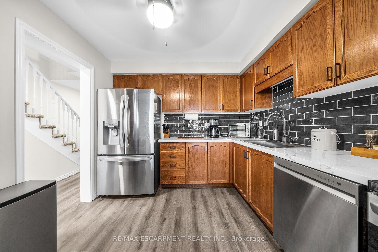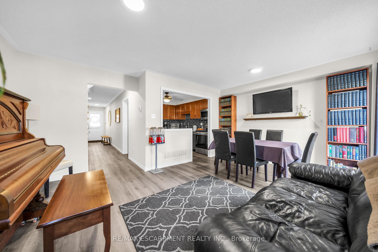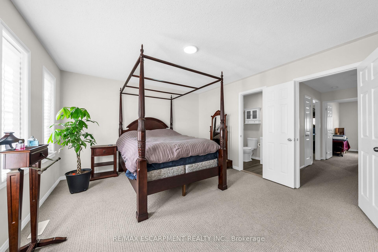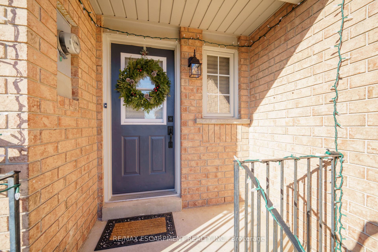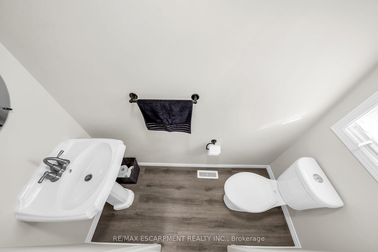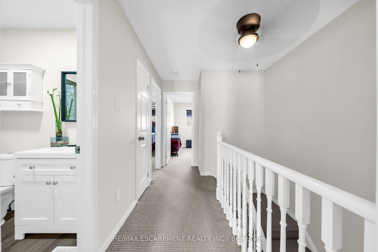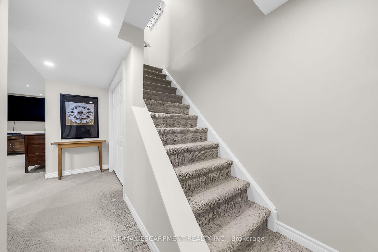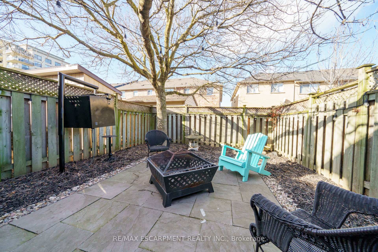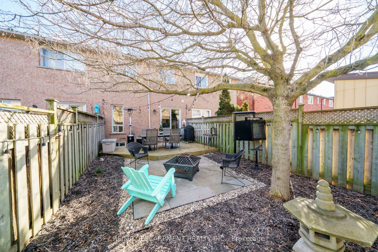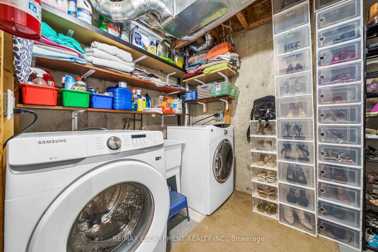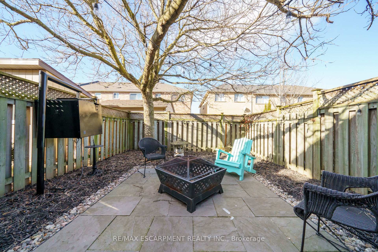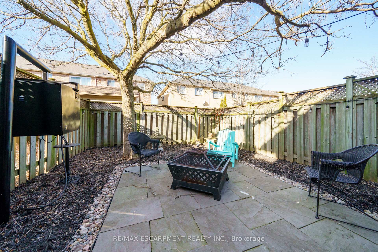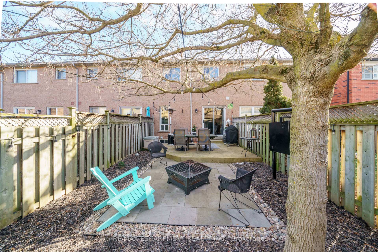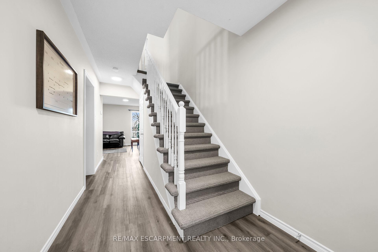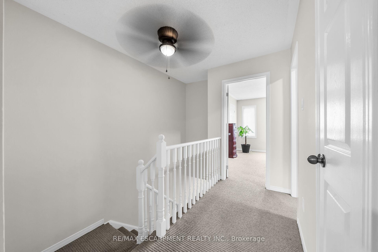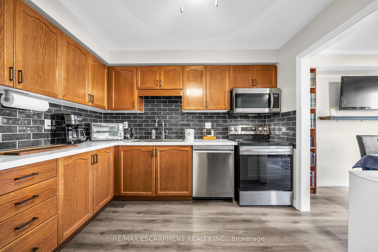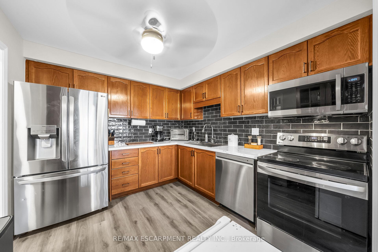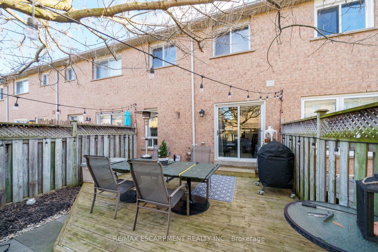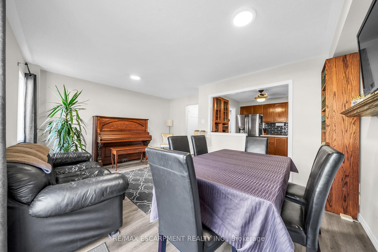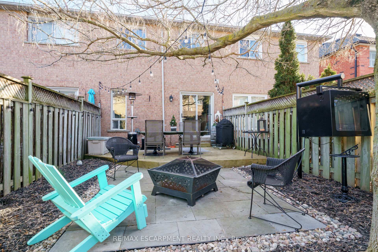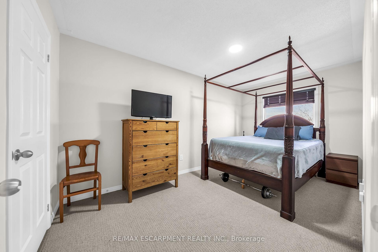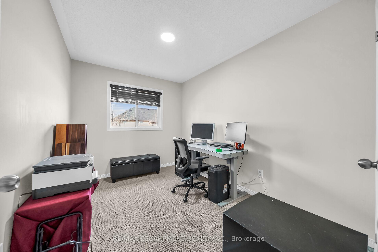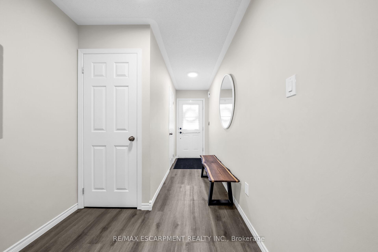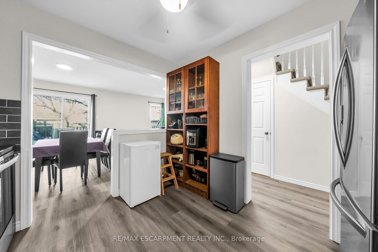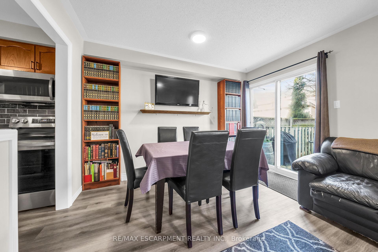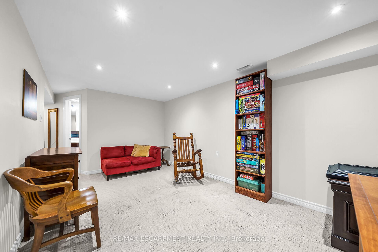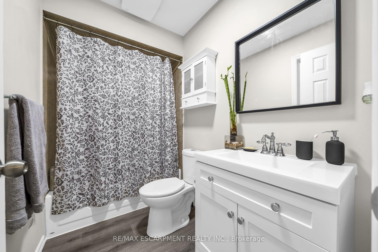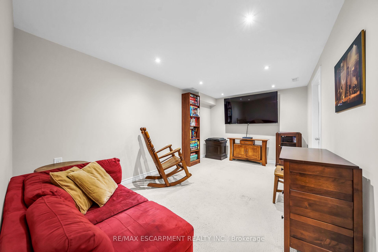$898,000
Available - For Sale
Listing ID: W11917617
5115 Silvercreek Dr , Burlington, L7L 6K5, Ontario
| Outstanding Freehold Townhome that has been beautifully upgraded and updated. Features include granite countertops in kitchen, new flooring in main and bedroom levels, finished basement level with rec room and full bathroom, and spacious fully fenced backyard with large deck for outdoor living! |
| Price | $898,000 |
| Taxes: | $3600.00 |
| Assessment: | $401000 |
| Assessment Year: | 2024 |
| Address: | 5115 Silvercreek Dr , Burlington, L7L 6K5, Ontario |
| Lot Size: | 18.04 x 98.43 (Feet) |
| Acreage: | < .50 |
| Directions/Cross Streets: | Imperial Way |
| Rooms: | 7 |
| Rooms +: | 2 |
| Bedrooms: | 3 |
| Bedrooms +: | |
| Kitchens: | 1 |
| Family Room: | N |
| Basement: | Full, Part Fin |
| Property Type: | Att/Row/Twnhouse |
| Style: | 2-Storey |
| Exterior: | Brick |
| Garage Type: | Attached |
| (Parking/)Drive: | Private |
| Drive Parking Spaces: | 1 |
| Pool: | None |
| Fireplace/Stove: | N |
| Heat Source: | Gas |
| Heat Type: | Forced Air |
| Central Air Conditioning: | Central Air |
| Central Vac: | N |
| Laundry Level: | Lower |
| Elevator Lift: | N |
| Sewers: | Sewers |
| Water: | Municipal |
$
%
Years
This calculator is for demonstration purposes only. Always consult a professional
financial advisor before making personal financial decisions.
| Although the information displayed is believed to be accurate, no warranties or representations are made of any kind. |
| RE/MAX ESCARPMENT REALTY INC. |
|
|

Dir:
1-866-382-2968
Bus:
416-548-7854
Fax:
416-981-7184
| Book Showing | Email a Friend |
Jump To:
At a Glance:
| Type: | Freehold - Att/Row/Twnhouse |
| Area: | Halton |
| Municipality: | Burlington |
| Neighbourhood: | Uptown |
| Style: | 2-Storey |
| Lot Size: | 18.04 x 98.43(Feet) |
| Tax: | $3,600 |
| Beds: | 3 |
| Baths: | 3 |
| Fireplace: | N |
| Pool: | None |
Locatin Map:
Payment Calculator:
- Color Examples
- Green
- Black and Gold
- Dark Navy Blue And Gold
- Cyan
- Black
- Purple
- Gray
- Blue and Black
- Orange and Black
- Red
- Magenta
- Gold
- Device Examples

