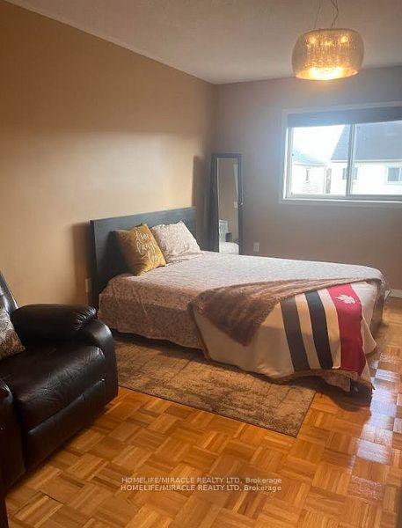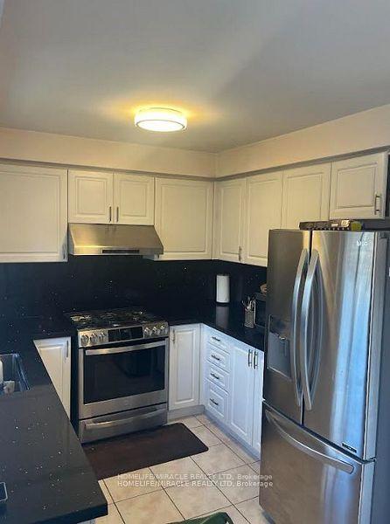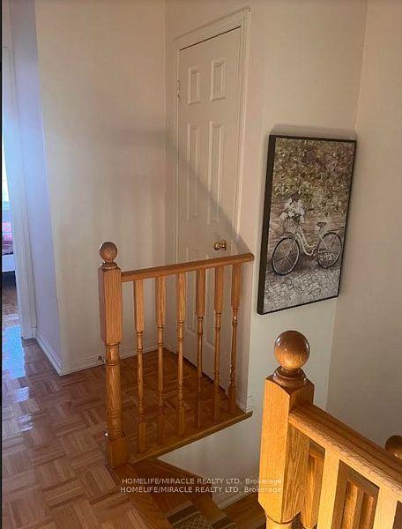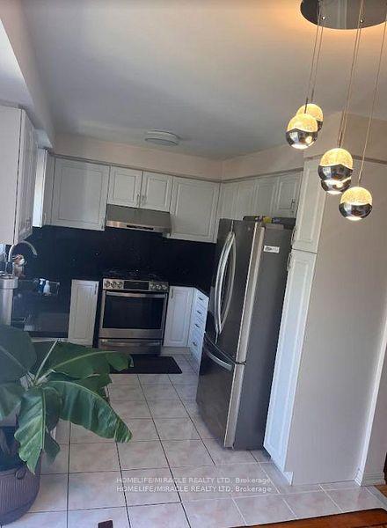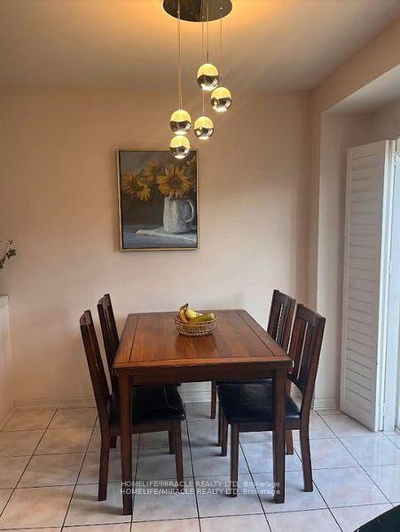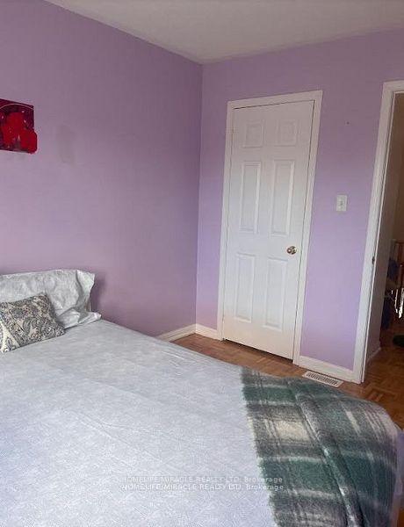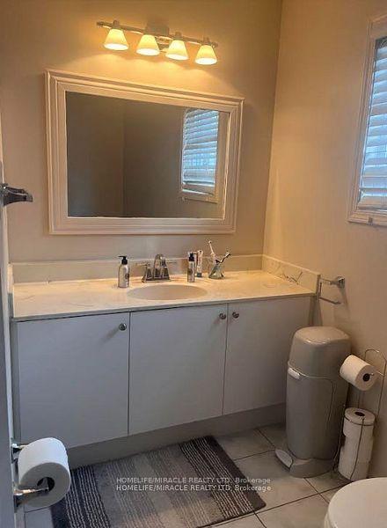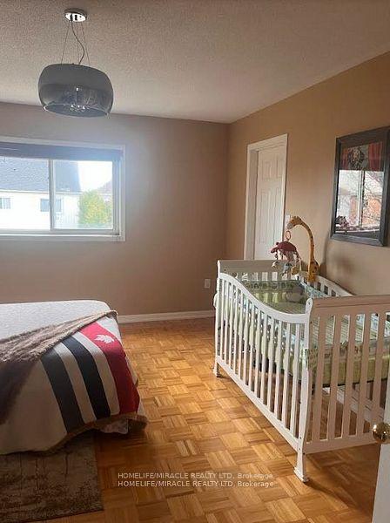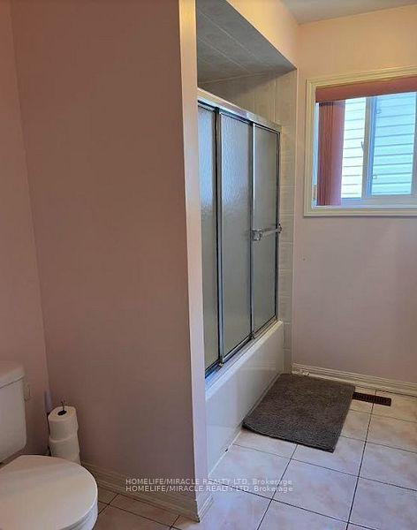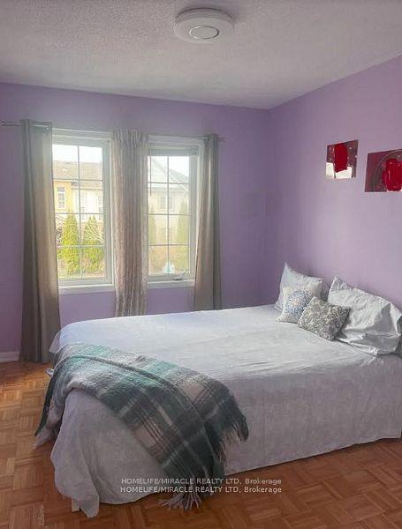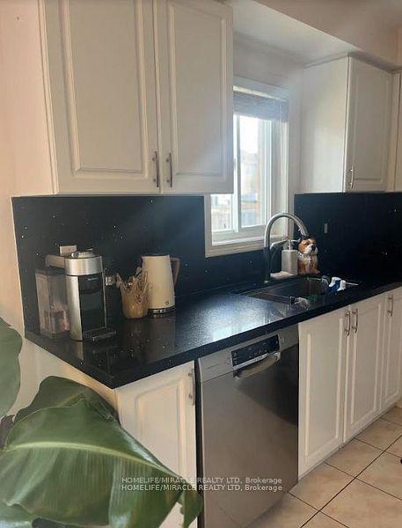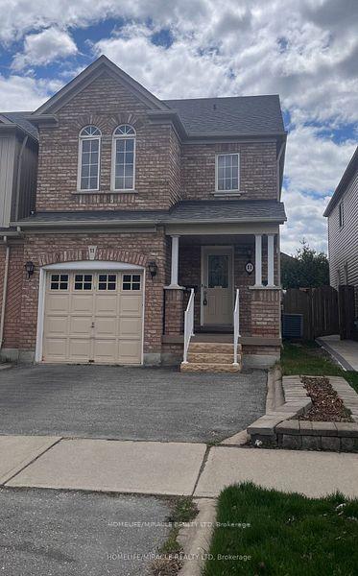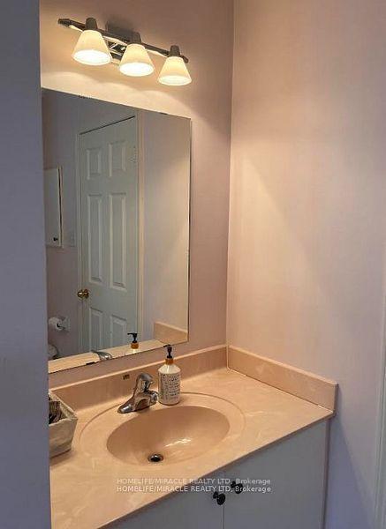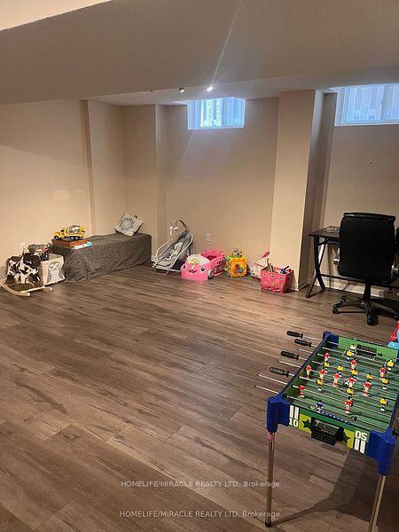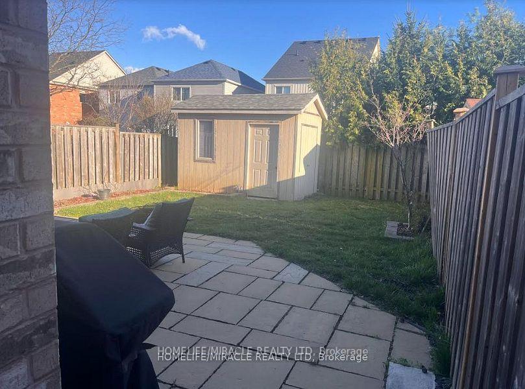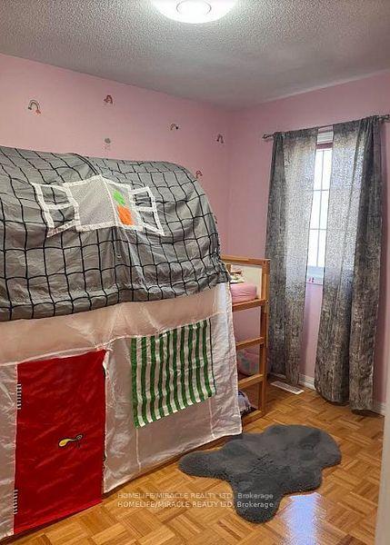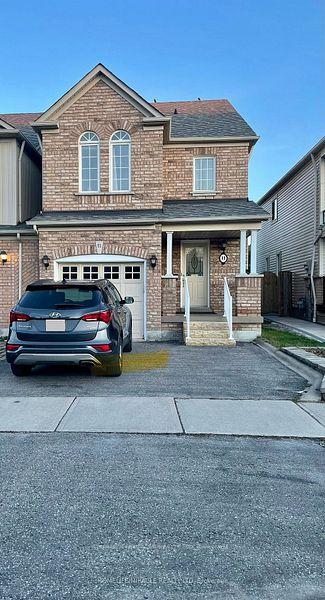$3,000
Available - For Rent
Listing ID: E11918237
11 Robideau Pl , Whitby, L1R 3G8, Ontario
| Welcome Home to the sought after community of Pringle creek in Whitby. This home offers 3 bedrooms,2.5 baths and a single car garage with an extended driveway for 2 Parking. Front Entrance Fin W/Stone Effect Has A Great Curb Appeal. The main floor offers tiled Foyer, 2pc Powder Room, Spacious Great Room With A Gas Fireplace, Pot lights, & gleaming wooden floors. Beautiful tiled Eat In kitchen with Granite Backsplash, Counter Top, & Patio Door leading to an Oasis, Fully Fenced Yard, Stone Patio & a Large Shed. Wood Floors Through Out Upper Level, Primary Bedroom Comes With a Spacious Walk in Closet and 5pc Ensuite. Additional Two Bedrooms & 4 pc. Main Washroom completes this floor. The Finished Basement has a Large Rec room or Entertainment Room. Excellent Location, Near To Shopping, Best Schools, Parks & Trails. Steps to Public Transportation, Minutes to the Go Station & Hwy401/407. A Perfect Place To Call Home!!! |
| Extras: Tenant Is Responsible For Utilities (water, Hydro & Gas) Hot water tank is owned. |
| Price | $3,000 |
| Address: | 11 Robideau Pl , Whitby, L1R 3G8, Ontario |
| Lot Size: | 25.40 x 107.50 (Feet) |
| Acreage: | < .50 |
| Directions/Cross Streets: | BROCK/DRYDEN |
| Rooms: | 6 |
| Rooms +: | 1 |
| Bedrooms: | 3 |
| Bedrooms +: | |
| Kitchens: | 1 |
| Family Room: | N |
| Basement: | Finished |
| Furnished: | N |
| Property Type: | Link |
| Style: | 2-Storey |
| Exterior: | Brick |
| Garage Type: | Attached |
| (Parking/)Drive: | Available |
| Drive Parking Spaces: | 2 |
| Pool: | None |
| Private Entrance: | Y |
| Laundry Access: | In Area |
| Fireplace/Stove: | Y |
| Heat Source: | Gas |
| Heat Type: | Forced Air |
| Central Air Conditioning: | Central Air |
| Central Vac: | N |
| Laundry Level: | Lower |
| Sewers: | Sewers |
| Water: | Municipal |
| Although the information displayed is believed to be accurate, no warranties or representations are made of any kind. |
| HOMELIFE/MIRACLE REALTY LTD |
|
|

Dir:
1-866-382-2968
Bus:
416-548-7854
Fax:
416-981-7184
| Book Showing | Email a Friend |
Jump To:
At a Glance:
| Type: | Freehold - Link |
| Area: | Durham |
| Municipality: | Whitby |
| Neighbourhood: | Pringle Creek |
| Style: | 2-Storey |
| Lot Size: | 25.40 x 107.50(Feet) |
| Beds: | 3 |
| Baths: | 3 |
| Fireplace: | Y |
| Pool: | None |
Locatin Map:
- Color Examples
- Green
- Black and Gold
- Dark Navy Blue And Gold
- Cyan
- Black
- Purple
- Gray
- Blue and Black
- Orange and Black
- Red
- Magenta
- Gold
- Device Examples

