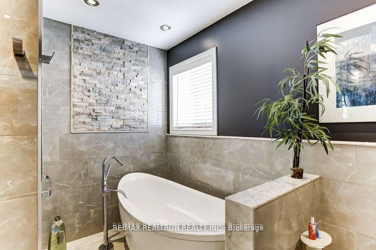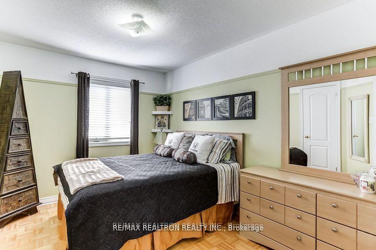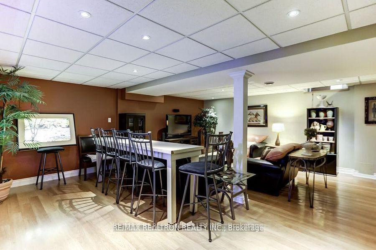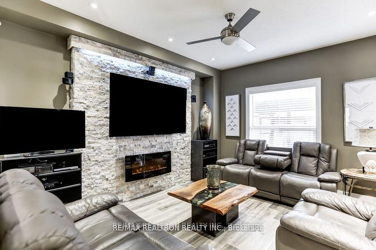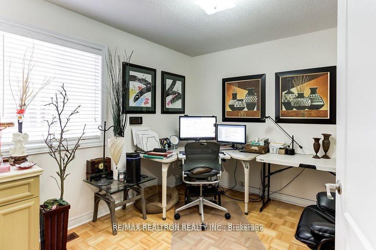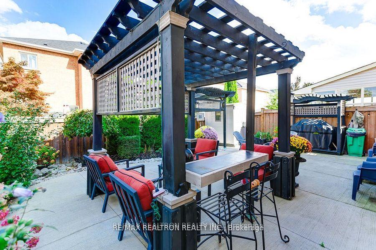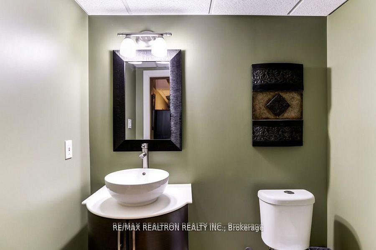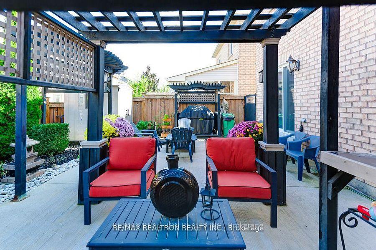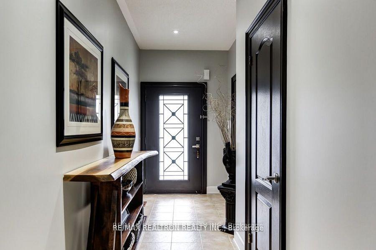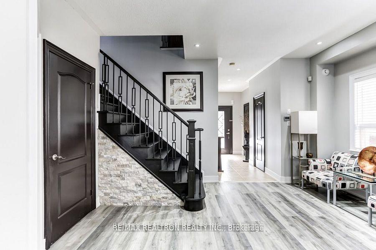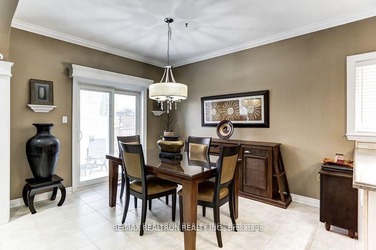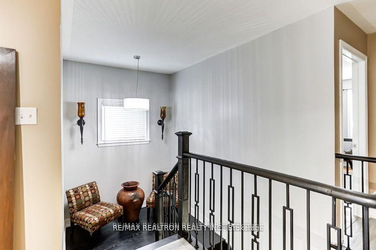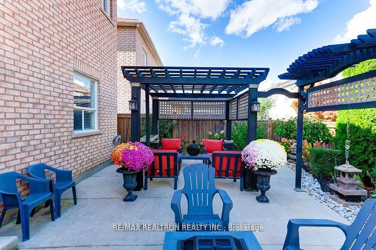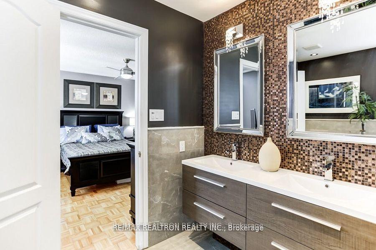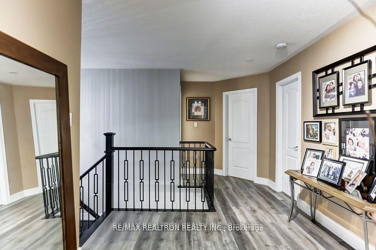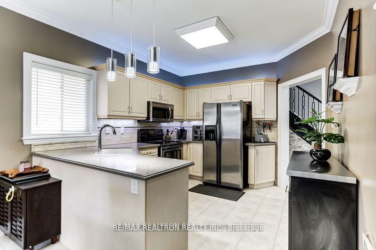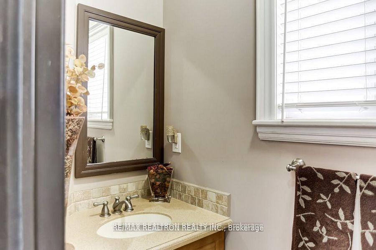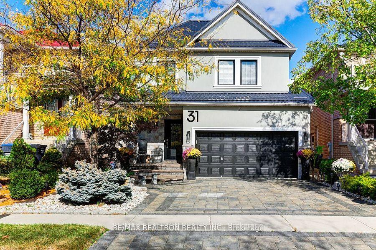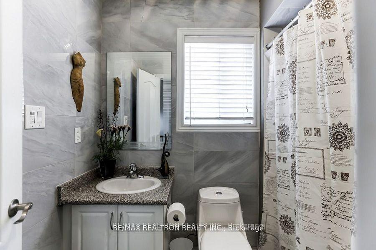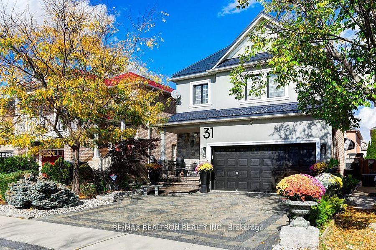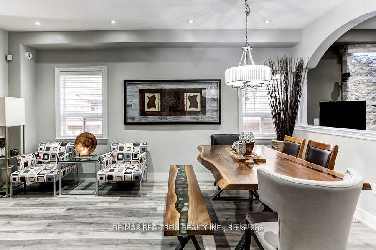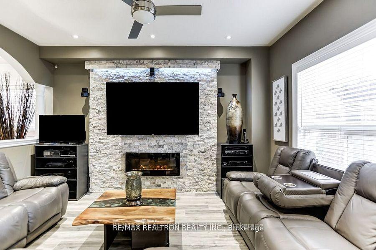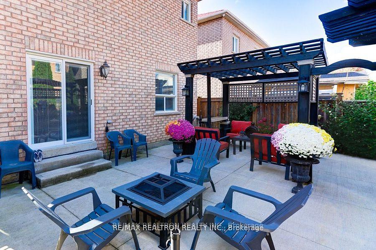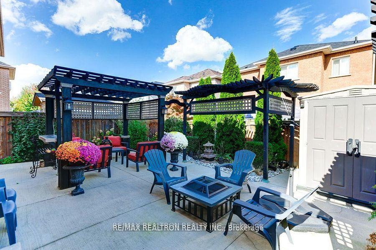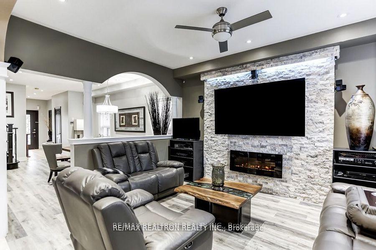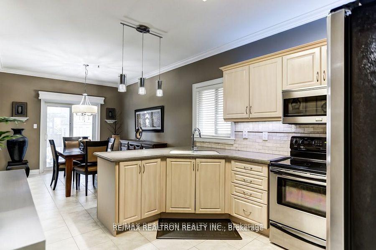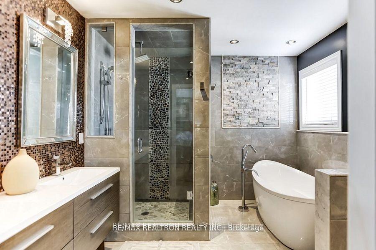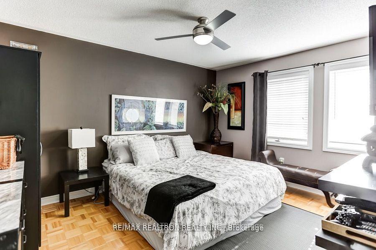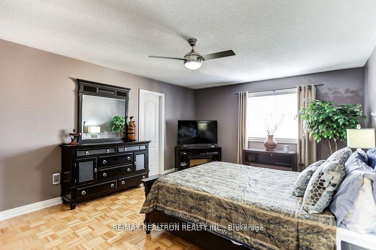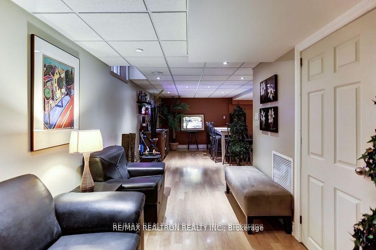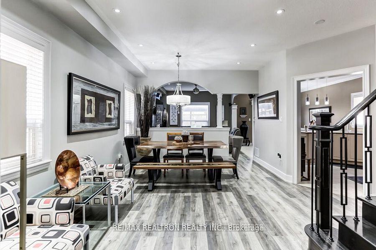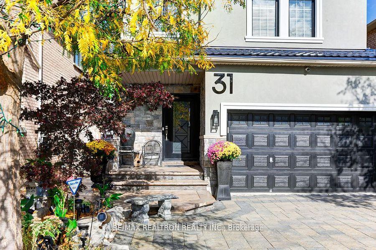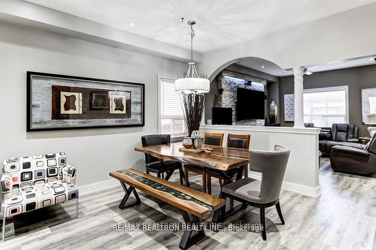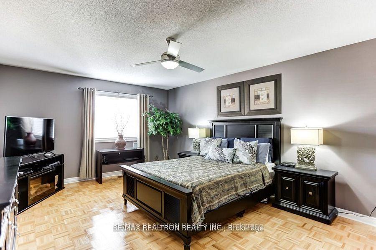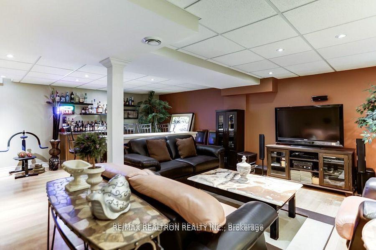$1,349,000
Available - For Sale
Listing ID: W11916863
31 Savita Rd , Brampton, L7A 3V1, Ontario
| An absolute Gem !!! Your Dream Home. Spacious Bright Upgraded and Customised One-Of-A-Kind Home in A Most Desirable Brampton Location. Custom Stucco Front with Interlock Stone Driveway & Exterior Pot Lites. Newer Front Door. Professionally Landscaped Front and Rear Yard. Newer Metal Roof with 55 Year Warranty. Modern Open Concept Interior, with tasteful Decor. Separate Entrance through Garage to Potential Basement Apartment. Main Floor Family Room with Custom Stone Wall & Electric Fireplace. Custom Kitchen Cabinetry with Corian Counters. Spacious Bedrooms, Primary Bedroom with 5Pc Ensuite and Walk-In Closet. Walk Out From Breakfast Area to Maintenance Free Back Yard Oasis with Custom Pergola on a Concrete Pad and Perrenials Galore. |
| Price | $1,349,000 |
| Taxes: | $5887.56 |
| Address: | 31 Savita Rd , Brampton, L7A 3V1, Ontario |
| Lot Size: | 33.14 x 98.43 (Feet) |
| Directions/Cross Streets: | Queen Mary & Earlsbridge Rd |
| Rooms: | 9 |
| Rooms +: | 2 |
| Bedrooms: | 4 |
| Bedrooms +: | |
| Kitchens: | 1 |
| Family Room: | Y |
| Basement: | Finished, Sep Entrance |
| Property Type: | Detached |
| Style: | 2-Storey |
| Exterior: | Brick, Stucco/Plaster |
| Garage Type: | Attached |
| (Parking/)Drive: | Pvt Double |
| Drive Parking Spaces: | 4 |
| Pool: | None |
| Other Structures: | Garden Shed |
| Fireplace/Stove: | Y |
| Heat Source: | Gas |
| Heat Type: | Forced Air |
| Central Air Conditioning: | Central Air |
| Central Vac: | N |
| Laundry Level: | Main |
| Sewers: | Sewers |
| Water: | Municipal |
$
%
Years
This calculator is for demonstration purposes only. Always consult a professional
financial advisor before making personal financial decisions.
| Although the information displayed is believed to be accurate, no warranties or representations are made of any kind. |
| RE/MAX REALTRON REALTY INC. |
|
|

Dir:
1-866-382-2968
Bus:
416-548-7854
Fax:
416-981-7184
| Virtual Tour | Book Showing | Email a Friend |
Jump To:
At a Glance:
| Type: | Freehold - Detached |
| Area: | Peel |
| Municipality: | Brampton |
| Neighbourhood: | Fletcher's Meadow |
| Style: | 2-Storey |
| Lot Size: | 33.14 x 98.43(Feet) |
| Tax: | $5,887.56 |
| Beds: | 4 |
| Baths: | 4 |
| Fireplace: | Y |
| Pool: | None |
Locatin Map:
Payment Calculator:
- Color Examples
- Green
- Black and Gold
- Dark Navy Blue And Gold
- Cyan
- Black
- Purple
- Gray
- Blue and Black
- Orange and Black
- Red
- Magenta
- Gold
- Device Examples

