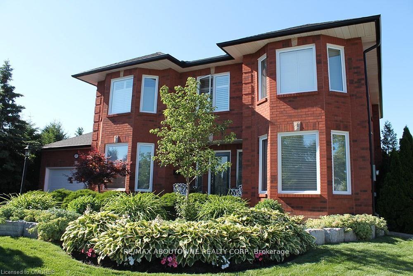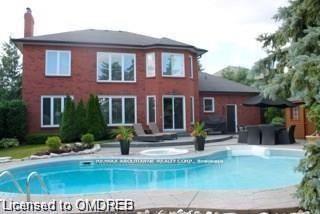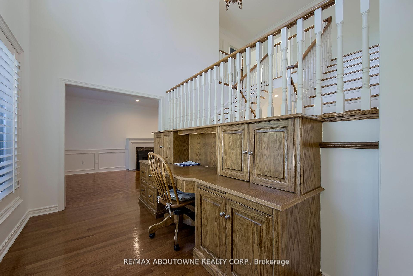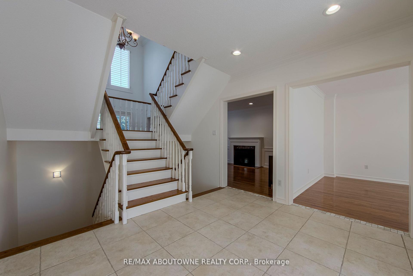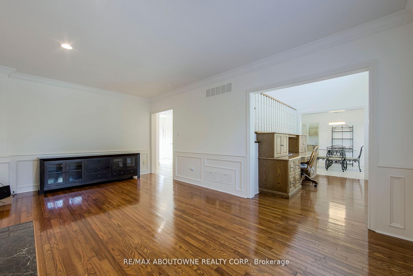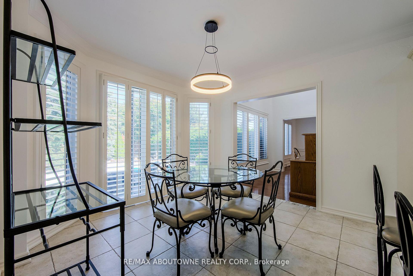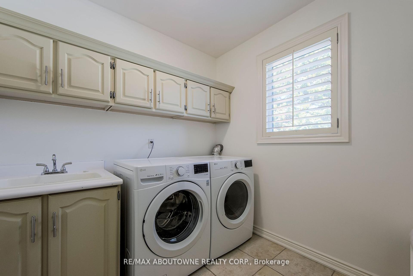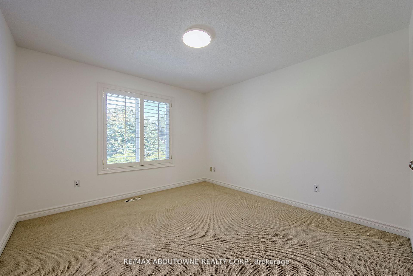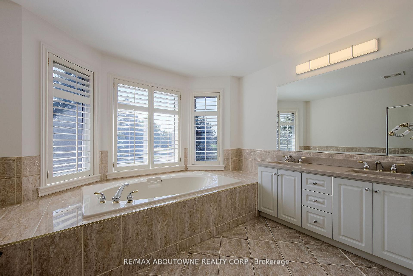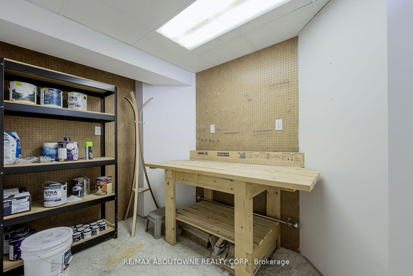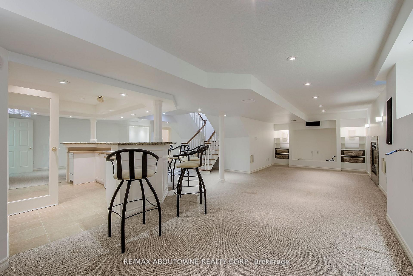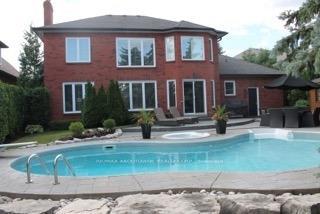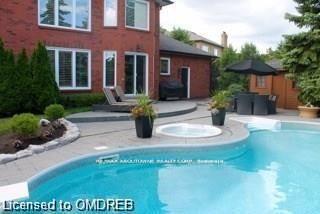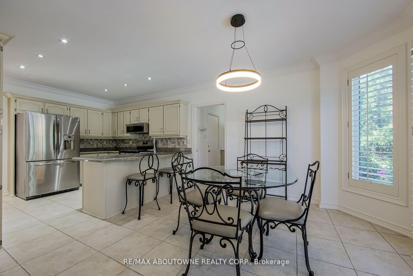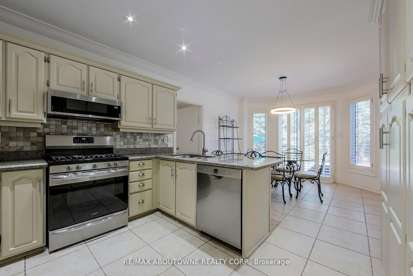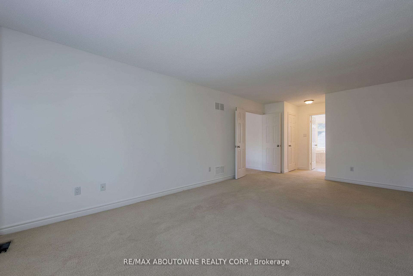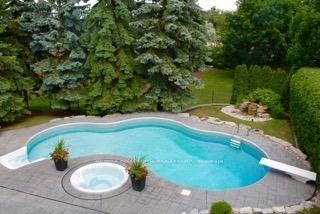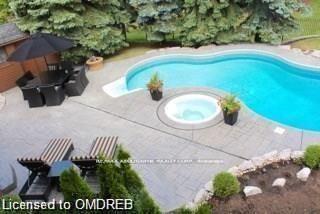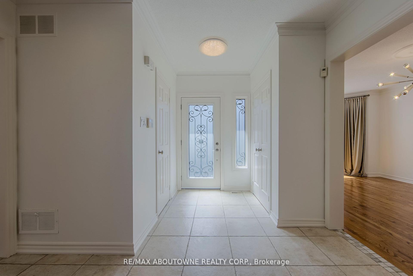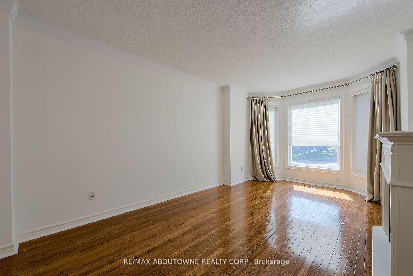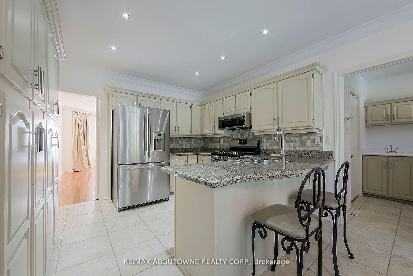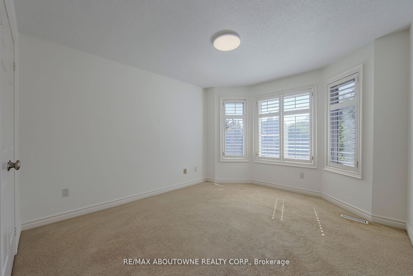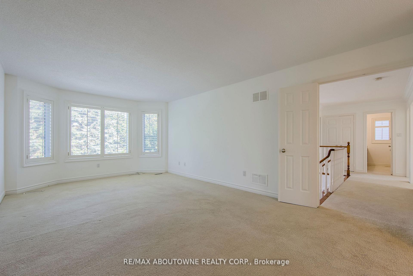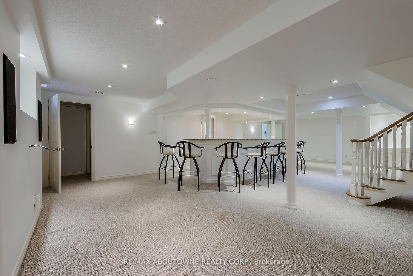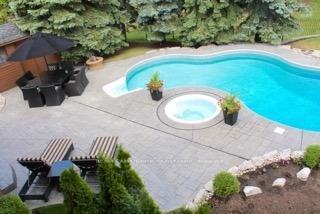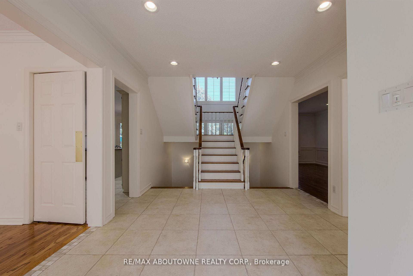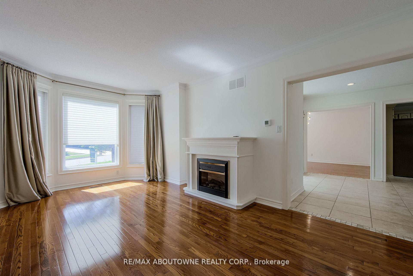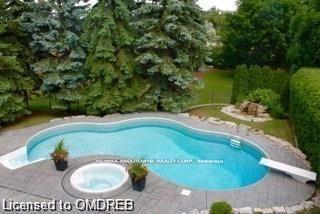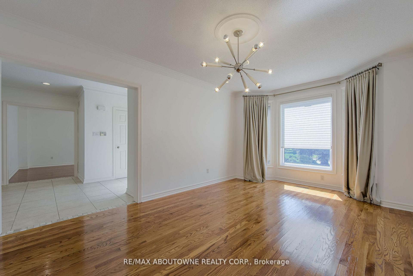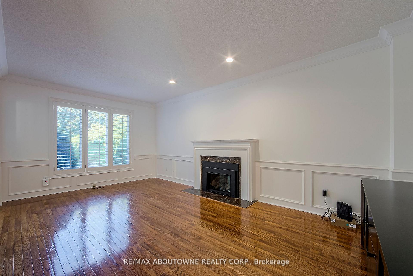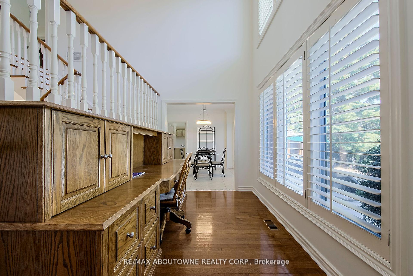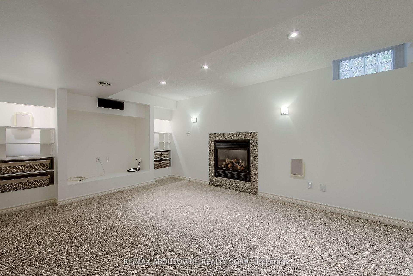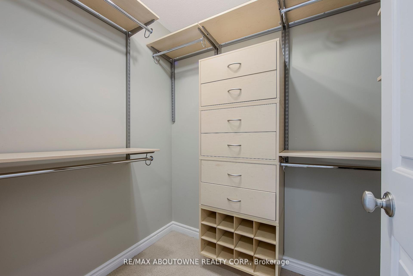$7,000
Available - For Rent
Listing ID: W11918086
1487 The Links Dr , Oakville, L6M 2P2, Ontario
| This is your opportunity to lease in the exclusive, executive enclave of Fairway Hills and experience this gated style community! Glen Orchard built, with over 4000 sqft of finished space and a spectacular backyard oasis. Saltwater pool, pondless waterfall, cabana, professional landscaping and backing on to greenspace offers the ultimate in privacy. Freshly painted throughout, the main floor features a spacious living room & formal dining room, gourmet eat-in kitchen with granite counters & stainless-steel appliances. A gorgeous 2-piece powder room and laundry room complete the main level. The second floor offers a spacious, bright primary retreat with 5-piece ensuite as well as 3 additional bedrooms and 5-piece bathroom. The fully finished basement is perfect for entertaining! Rec room, games area, granite wet bar and full bathroom complete this inviting space. Designer colours, California shutters and crown moldings are some of the beautiful details throughout. |
| Extras: Walking distance to Monastery Bakery, excellent schools & trails. Close to highways, transit, Rec Centre, Glen Abbey Golf Course, hospital &amenities. Exclusive family friendly community that hosts summer BBQs and winter holiday events. |
| Price | $7,000 |
| Address: | 1487 The Links Dr , Oakville, L6M 2P2, Ontario |
| Lot Size: | 72.80 x 131.23 (Feet) |
| Acreage: | < .50 |
| Directions/Cross Streets: | Fairway Hills Blvd-The Links |
| Rooms: | 5 |
| Bedrooms: | 4 |
| Bedrooms +: | |
| Kitchens: | 1 |
| Family Room: | Y |
| Basement: | Finished, Full |
| Furnished: | N |
| Approximatly Age: | 31-50 |
| Property Type: | Detached |
| Style: | 2-Storey |
| Exterior: | Brick |
| Garage Type: | Attached |
| (Parking/)Drive: | Pvt Double |
| Drive Parking Spaces: | 6 |
| Pool: | Inground |
| Private Entrance: | Y |
| Laundry Access: | Ensuite |
| Other Structures: | Garden Shed |
| Approximatly Age: | 31-50 |
| Approximatly Square Footage: | 2500-3000 |
| Property Features: | Cul De Sac, Golf, Grnbelt/Conserv, Hospital, Public Transit, School |
| Common Elements Included: | Y |
| Parking Included: | Y |
| Fireplace/Stove: | Y |
| Heat Source: | Gas |
| Heat Type: | Forced Air |
| Central Air Conditioning: | Central Air |
| Central Vac: | N |
| Laundry Level: | Main |
| Elevator Lift: | N |
| Sewers: | Sewers |
| Water: | Municipal |
| Utilities-Cable: | A |
| Utilities-Hydro: | A |
| Utilities-Gas: | A |
| Utilities-Telephone: | A |
| Although the information displayed is believed to be accurate, no warranties or representations are made of any kind. |
| RE/MAX ABOUTOWNE REALTY CORP. |
|
|

Dir:
1-866-382-2968
Bus:
416-548-7854
Fax:
416-981-7184
| Book Showing | Email a Friend |
Jump To:
At a Glance:
| Type: | Freehold - Detached |
| Area: | Halton |
| Municipality: | Oakville |
| Neighbourhood: | Glen Abbey |
| Style: | 2-Storey |
| Lot Size: | 72.80 x 131.23(Feet) |
| Approximate Age: | 31-50 |
| Beds: | 4 |
| Baths: | 4 |
| Fireplace: | Y |
| Pool: | Inground |
Locatin Map:
- Color Examples
- Green
- Black and Gold
- Dark Navy Blue And Gold
- Cyan
- Black
- Purple
- Gray
- Blue and Black
- Orange and Black
- Red
- Magenta
- Gold
- Device Examples

