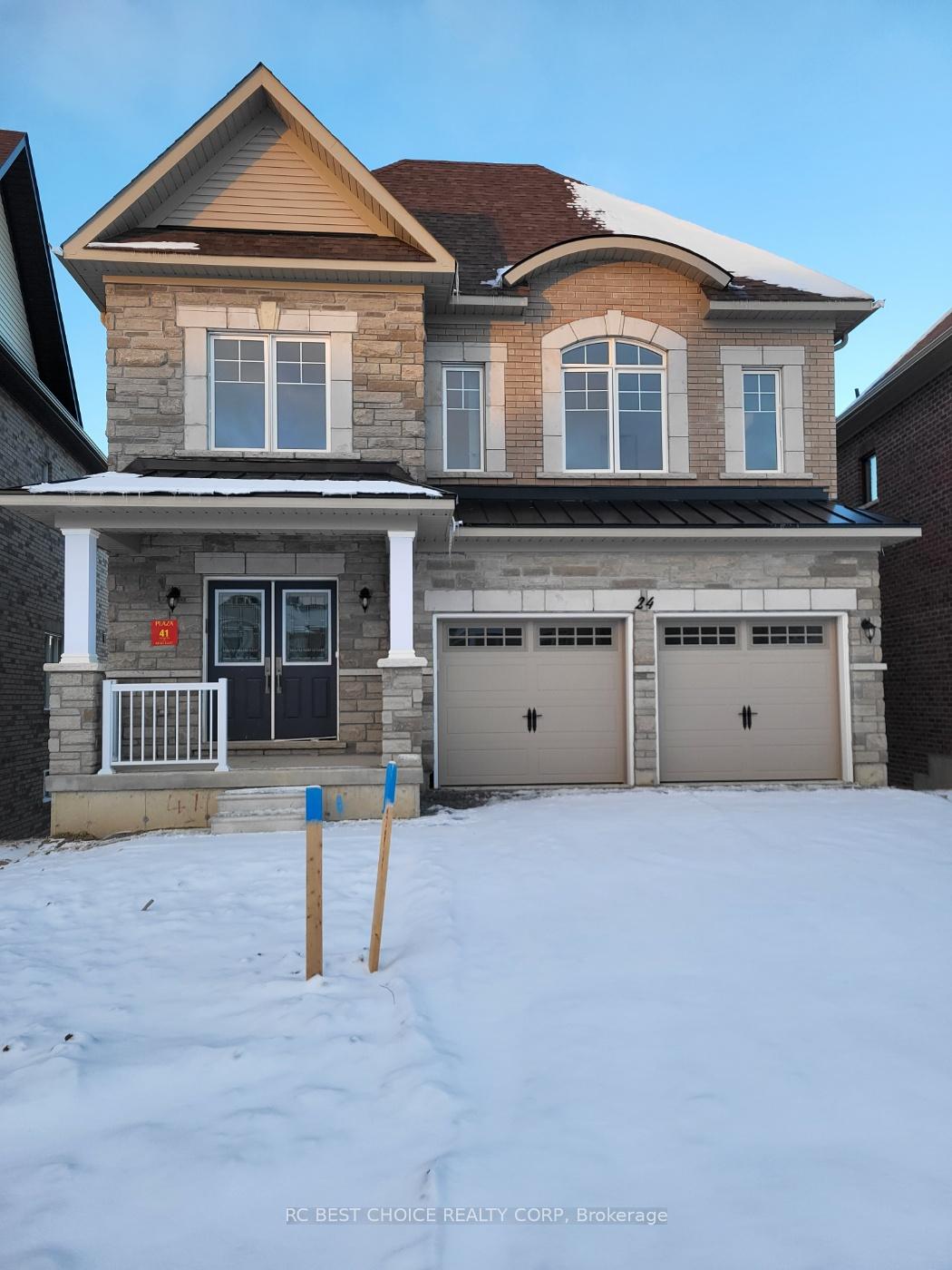$2,190,000
Available - For Sale
Listing ID: N11918324
109B Mapleton St , Richmond Hill, L4E 1H8, Ontario

| Welcome to your dream home in the prestigious King East Estates, situated in the highly desirable Oak Ridges area of Richmond Hill. This is an Assignment Sale for a brand-new 2665 sq. ft. detached home perfectly blends suburban tranquility with urban convenience. Boasting a double car garage, 4 spacious bedrooms, 5 luxurious bathrooms, and premium upgrades worth over $38,000. Located near Highway 404 and public transit systems like GO Transit and York Region Transit (YRT), offers seamless connectivity to the GTA and beyond. Upcoming transit expansions in the area further enhance its appeal as a forward-looking investment. Top-rated schools, including Seneca College - King Campus, nearby parks, and premier shopping and dining options add to the unmatched convenience and lifestyle this community offers. Whether you're strolling through the lush Oak Ridges Moraine, enjoying a round of golf at a nearby course, or simply unwinding in your spacious family room with large windows, this home is designed to elevate your living experience. With its prime location in a thriving community and exceptional features, this is more than just a home and a lifestyle. Don't miss your chance to own a piece of King East Estates! |
| Extras: Extensive Upgrades Included: Skylight on the second floor, Gas fireplace with upgraded mantel, Air conditioning unit, Air purifier and humidifier, Garage door openers (2), Backflow preventer. |
| Price | $2,190,000 |
| Taxes: | $0.00 |
| Address: | 109B Mapleton St , Richmond Hill, L4E 1H8, Ontario |
| Directions/Cross Streets: | Mapleton St |
| Rooms: | 6 |
| Bedrooms: | 4 |
| Bedrooms +: | |
| Kitchens: | 1 |
| Family Room: | Y |
| Basement: | Unfinished, W/O |
| Property Type: | Detached |
| Style: | 2-Storey |
| Exterior: | Brick |
| Garage Type: | Attached |
| (Parking/)Drive: | Private |
| Drive Parking Spaces: | 4 |
| Pool: | None |
| Approximatly Square Footage: | 2500-3000 |
| Fireplace/Stove: | N |
| Heat Source: | Other |
| Heat Type: | Other |
| Central Air Conditioning: | Other |
| Central Vac: | N |
| Sewers: | Sewers |
| Water: | Municipal |
$
%
Years
This calculator is for demonstration purposes only. Always consult a professional
financial advisor before making personal financial decisions.
| Although the information displayed is believed to be accurate, no warranties or representations are made of any kind. |
| RC BEST CHOICE REALTY CORP |
|
|

Dir:
1-866-382-2968
Bus:
416-548-7854
Fax:
416-981-7184
| Book Showing | Email a Friend |
Jump To:
At a Glance:
| Type: | Freehold - Detached |
| Area: | York |
| Municipality: | Richmond Hill |
| Neighbourhood: | Oak Ridges |
| Style: | 2-Storey |
| Beds: | 4 |
| Baths: | 5 |
| Fireplace: | N |
| Pool: | None |
Locatin Map:
Payment Calculator:
- Color Examples
- Green
- Black and Gold
- Dark Navy Blue And Gold
- Cyan
- Black
- Purple
- Gray
- Blue and Black
- Orange and Black
- Red
- Magenta
- Gold
- Device Examples



