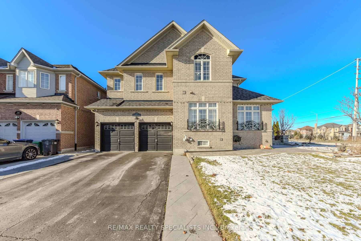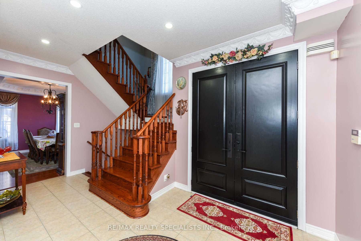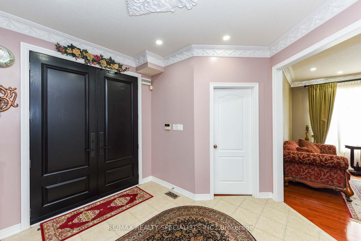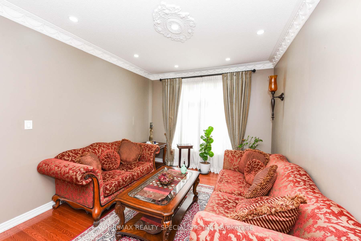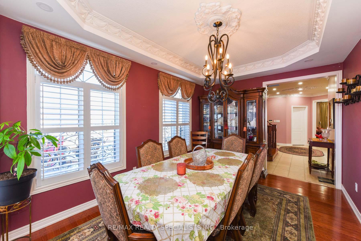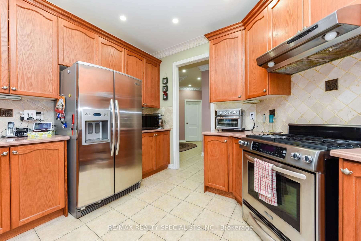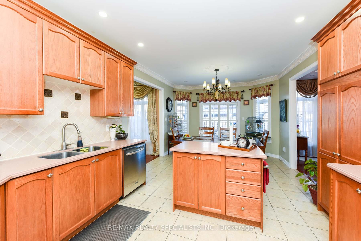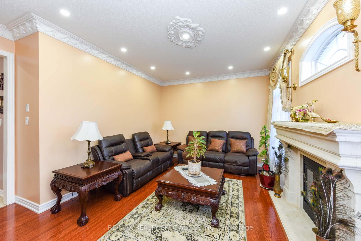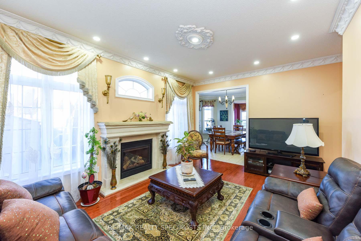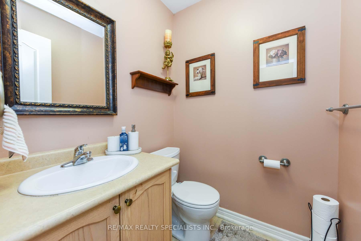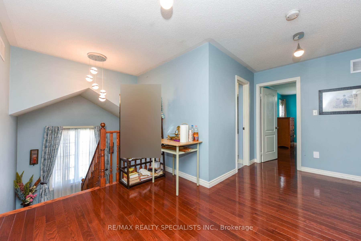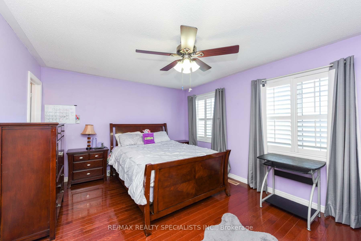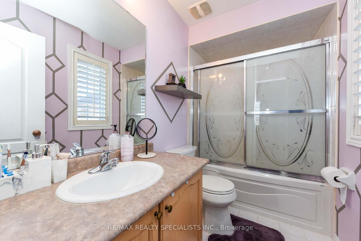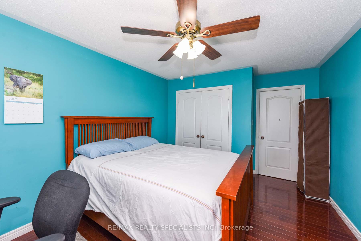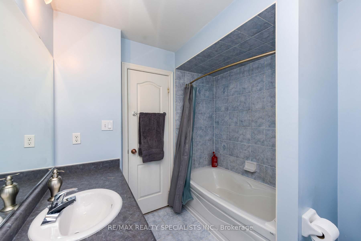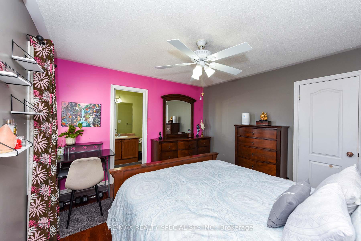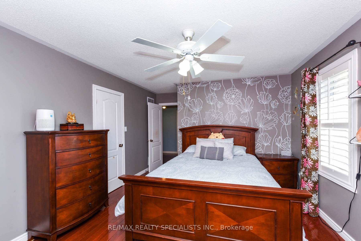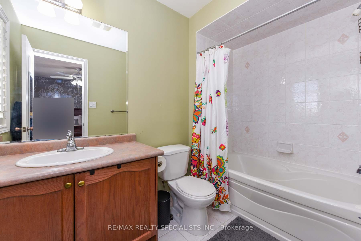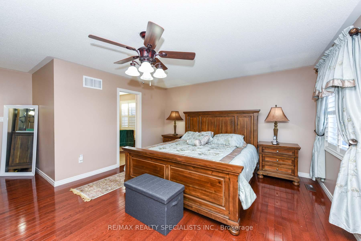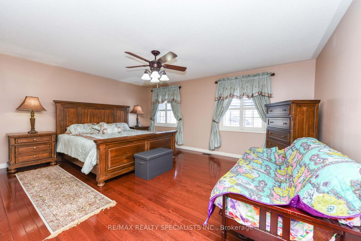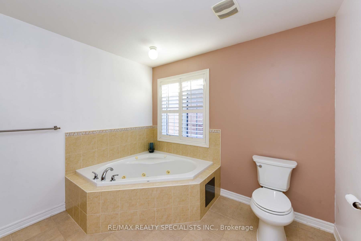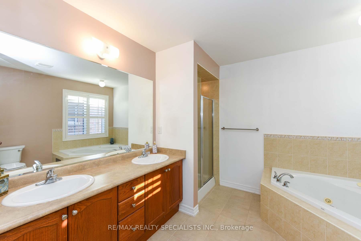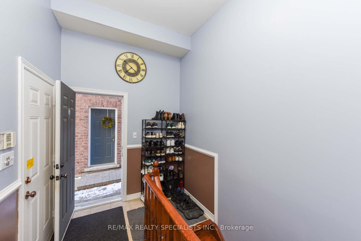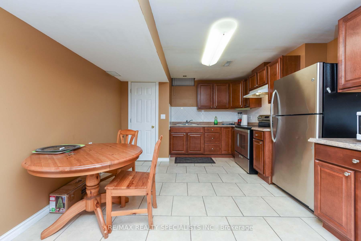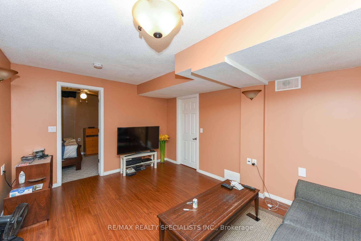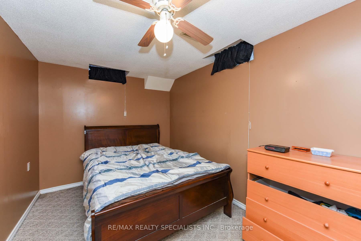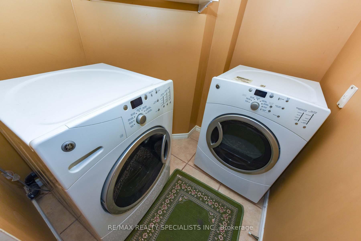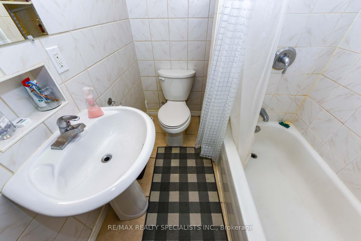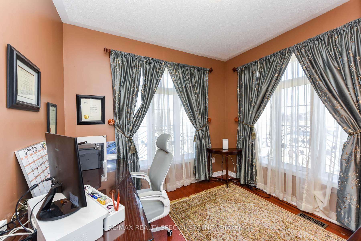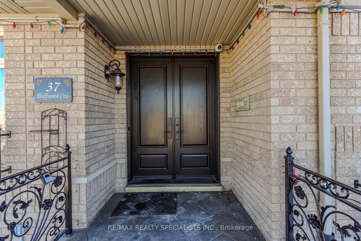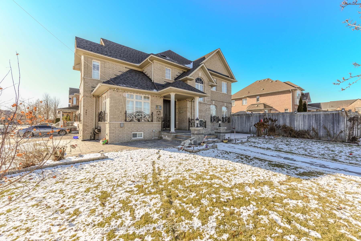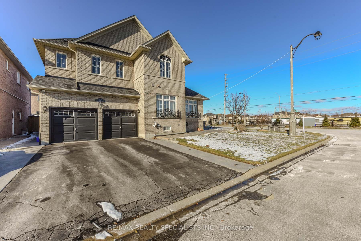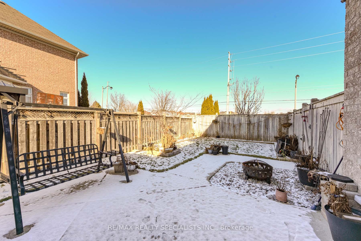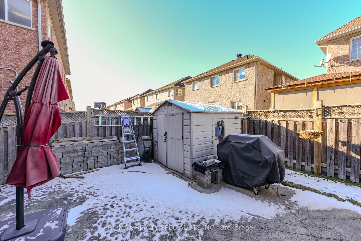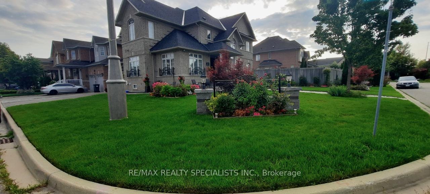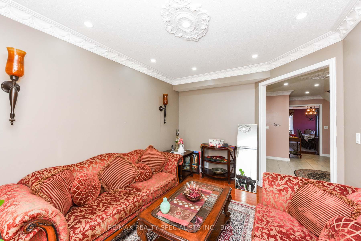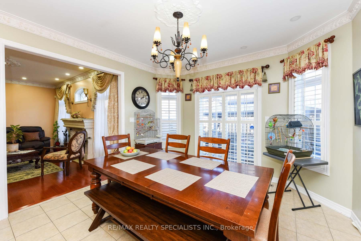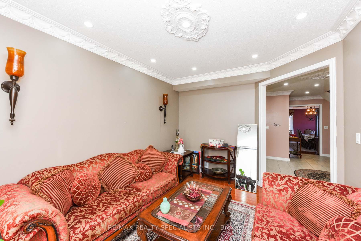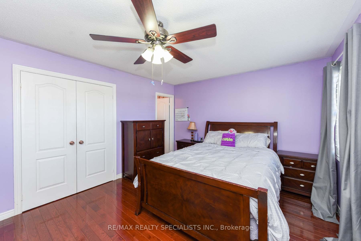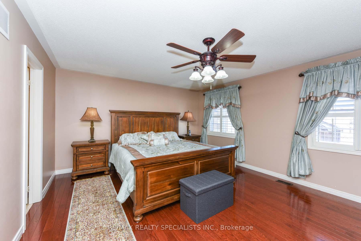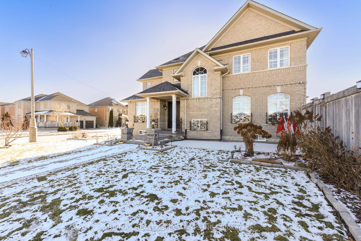$1,699,800
Available - For Sale
Listing ID: W11918351
37 Bluffwood Cres , Brampton, L6P 2P3, Ontario
| Welcome to this beautiful executive home in Castlemore Area. Approx. 3200 SQ FT, features 4 beds with 4 baths , Mbr has huge w/in closet. Main floor has living room, dinning room, family and den/office.Situated on Corner PREMIUM LOT WITH NO SIDEWALS. Bsmt has in-law suite, (fully self contained), with sept ent., plus owners private quarter. Located mins to Hwys, schools, park and all other major amenities. Yard is fully landscaped . |
| Extras: 2 fridge, 2 stoves, 2 washers, 2 dryers, dishwasher all electric light fixtures, window shutters, and drapes, central air , garage door opener, lawn sprinkler system, security system and cameras. |
| Price | $1,699,800 |
| Taxes: | $7580.00 |
| Address: | 37 Bluffwood Cres , Brampton, L6P 2P3, Ontario |
| Lot Size: | 77.66 x 85.30 (Feet) |
| Directions/Cross Streets: | Castlemore/Mcvean |
| Rooms: | 12 |
| Rooms +: | 1 |
| Bedrooms: | 4 |
| Bedrooms +: | 1 |
| Kitchens: | 1 |
| Kitchens +: | 1 |
| Family Room: | Y |
| Basement: | Apartment, Sep Entrance |
| Approximatly Age: | 6-15 |
| Property Type: | Detached |
| Style: | 2-Storey |
| Exterior: | Brick |
| Garage Type: | Built-In |
| (Parking/)Drive: | Available |
| Drive Parking Spaces: | 2 |
| Pool: | None |
| Approximatly Age: | 6-15 |
| Approximatly Square Footage: | 3000-3500 |
| Property Features: | Hospital, Park, Public Transit, School |
| Fireplace/Stove: | Y |
| Heat Source: | Gas |
| Heat Type: | Forced Air |
| Central Air Conditioning: | Central Air |
| Central Vac: | N |
| Laundry Level: | Lower |
| Elevator Lift: | N |
| Sewers: | Sewers |
| Water: | Municipal |
| Utilities-Gas: | Y |
$
%
Years
This calculator is for demonstration purposes only. Always consult a professional
financial advisor before making personal financial decisions.
| Although the information displayed is believed to be accurate, no warranties or representations are made of any kind. |
| RE/MAX REALTY SPECIALISTS INC. |
|
|

Dir:
1-866-382-2968
Bus:
416-548-7854
Fax:
416-981-7184
| Virtual Tour | Book Showing | Email a Friend |
Jump To:
At a Glance:
| Type: | Freehold - Detached |
| Area: | Peel |
| Municipality: | Brampton |
| Neighbourhood: | Bram East |
| Style: | 2-Storey |
| Lot Size: | 77.66 x 85.30(Feet) |
| Approximate Age: | 6-15 |
| Tax: | $7,580 |
| Beds: | 4+1 |
| Baths: | 5 |
| Fireplace: | Y |
| Pool: | None |
Locatin Map:
Payment Calculator:
- Color Examples
- Green
- Black and Gold
- Dark Navy Blue And Gold
- Cyan
- Black
- Purple
- Gray
- Blue and Black
- Orange and Black
- Red
- Magenta
- Gold
- Device Examples

