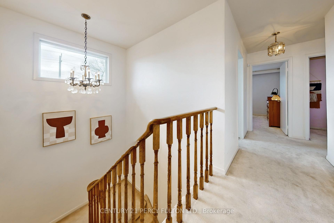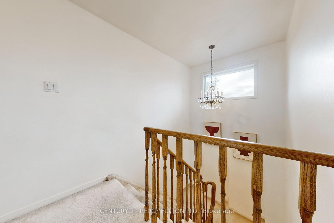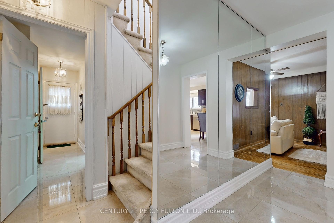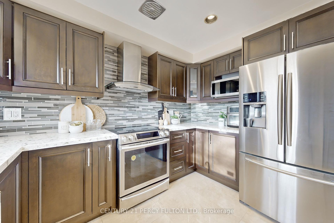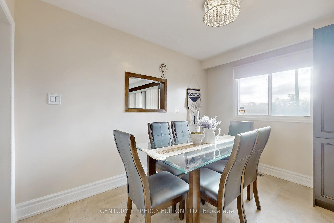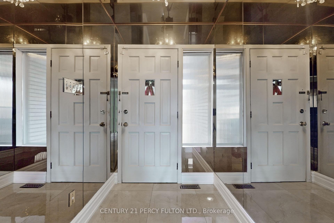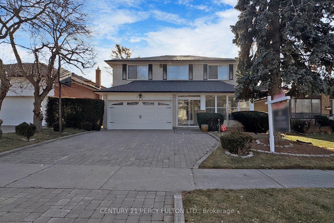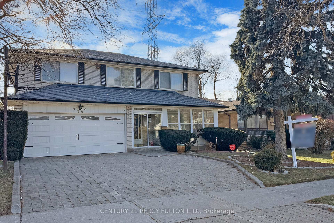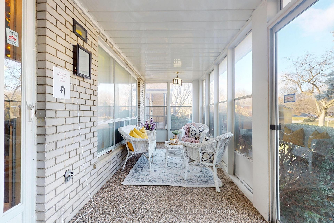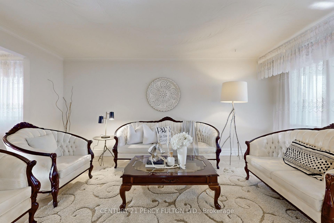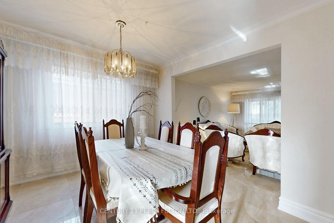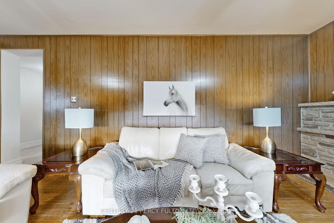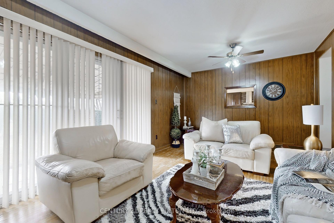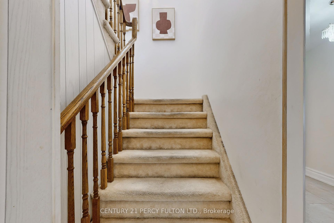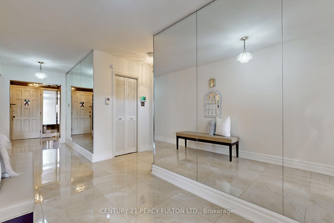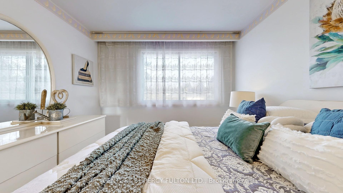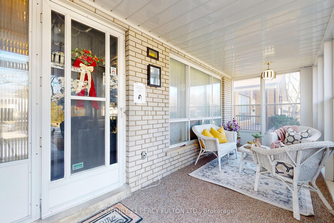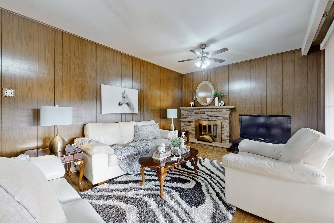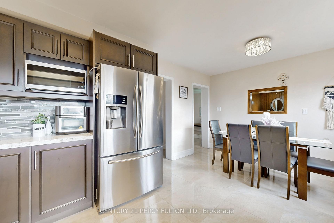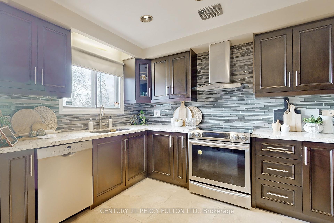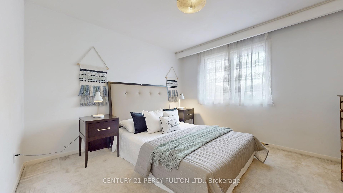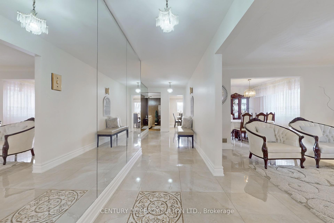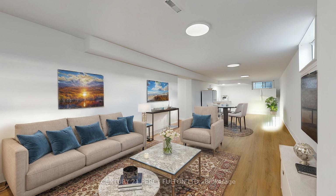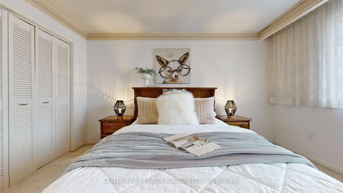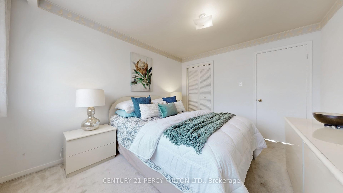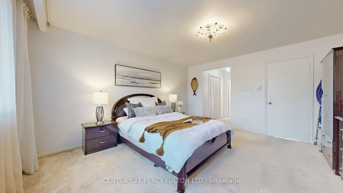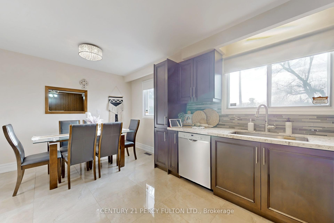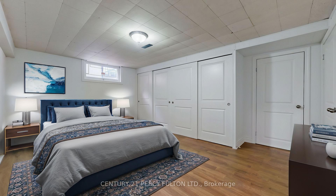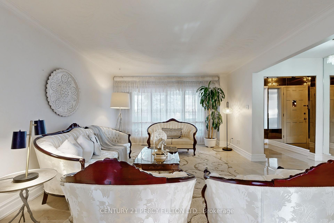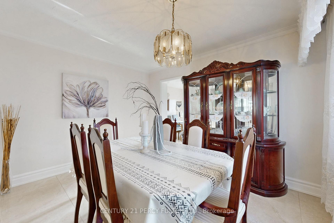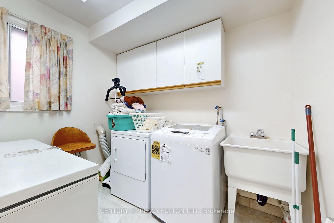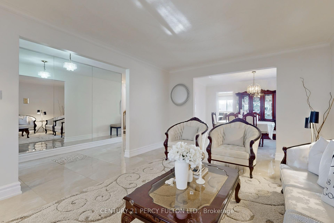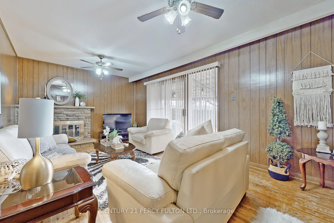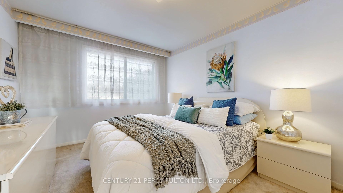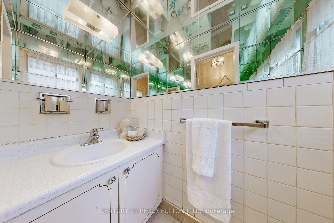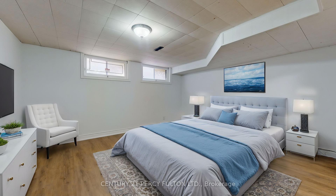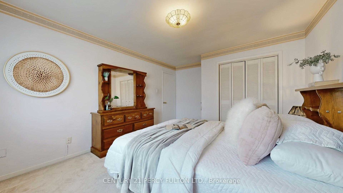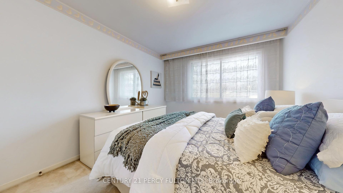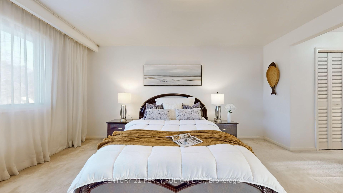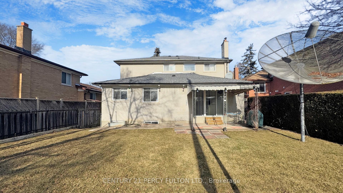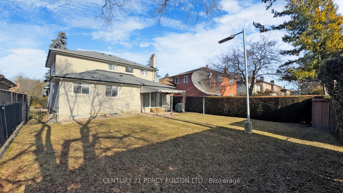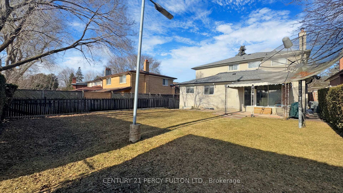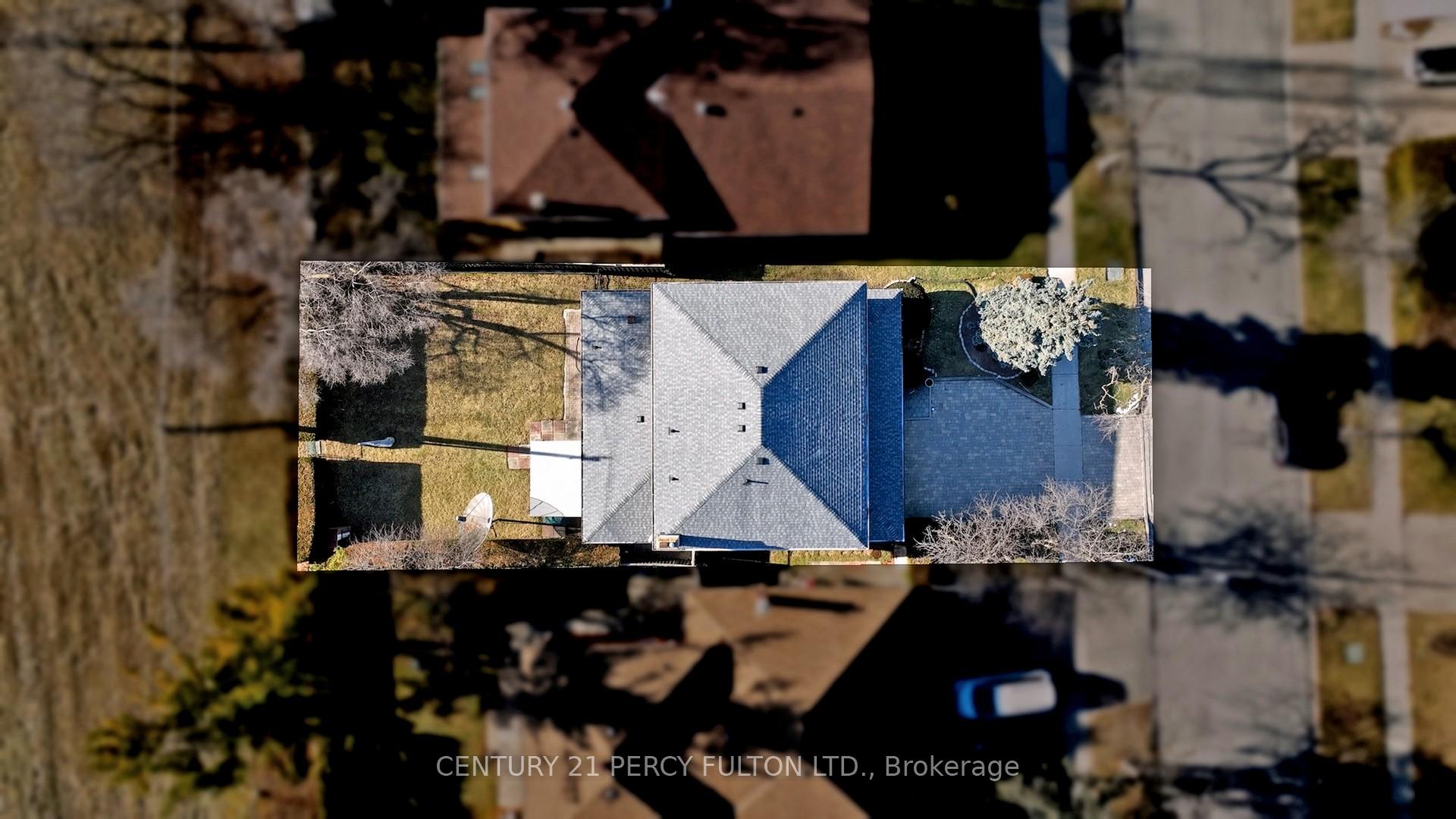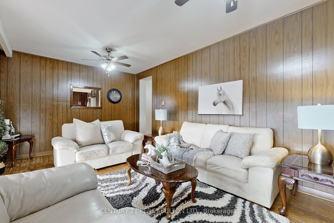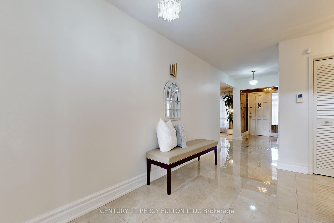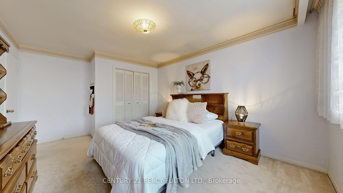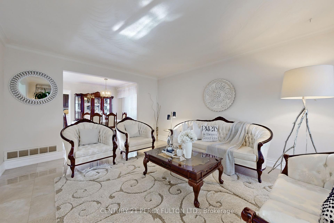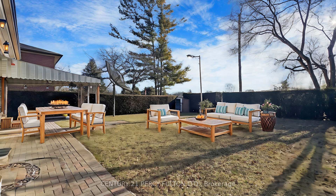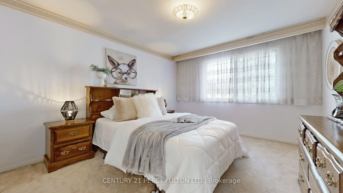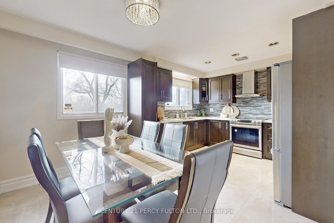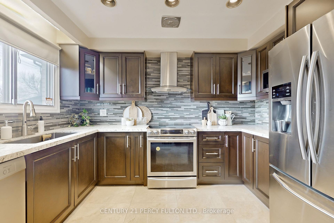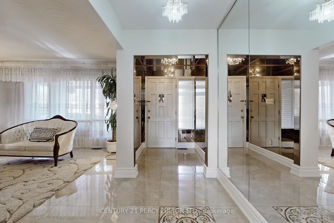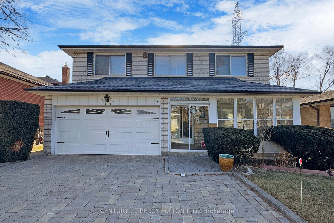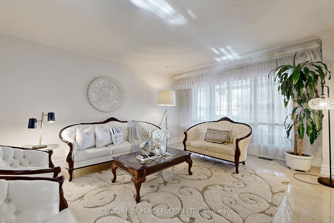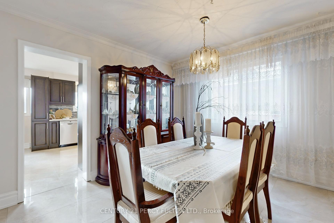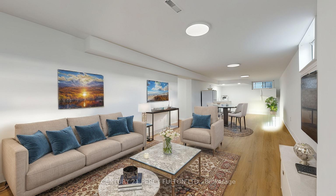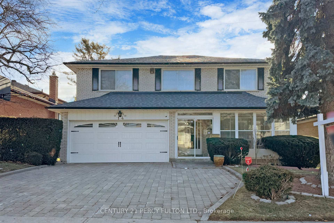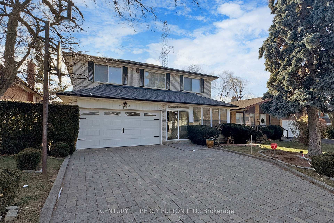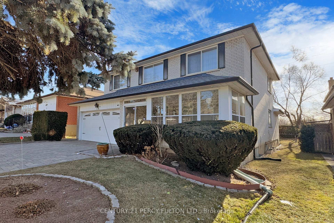$1,788,000
Available - For Sale
Listing ID: C11917107
14 Weatherstone Cres , Toronto, M2H 1C2, Ontario
| Discover this stunning all-brick, 2-story home offering a contemporary and highly sought-after layout. The main floor boasts a spacious living and dining room combination with gleaming porcelain flooring, creating an inviting atmosphere for entertaining. A family-sized kitchen features top-of-the-line stainless steel appliances, granite countertops, and a bright breakfast area. The cozy family room, complete with a stone fireplace, opens to a large, private backyard, perfect for outdoor enjoyment.The second floor offers hardwood floors beneath the carpeting and ample-sized bedrooms, providing comfort and charm. The highlight of this property is the newly updated (2024) 2-bedroom in-law suite with a separate entrance, featuring vinyl wood flooring planks (LVP), fresh drywall, a modern kitchenette, updated bathroom fixtures, and fresh paint$$$. Additional features include a new roof (2023) and a charming enclosed front porch, offering a perfect retreat to enjoy warm summer mornings, afternoons and evenings.Located in a serene, family-friendly neighborhood, this home is just steps from top-rated schools like A.Y. Jackson and Pineway Public School, as well as convenient access to the GO Train and TTC.This property is a perfect blend of modern updates and timeless appeal a must-see for families looking for their dream home!Don't miss out book your showing today! |
| Extras: ELFs, S/S Fridge, Stove, B/I Dishwasher, Microwave, Washer, Dryer, AC, Garage door opener, 2 Fridges, Stove, and B/I Dishwasher in the basement, and Window converings.<<Check the virtual tour for more photos>>. |
| Price | $1,788,000 |
| Taxes: | $6802.40 |
| Address: | 14 Weatherstone Cres , Toronto, M2H 1C2, Ontario |
| Lot Size: | 50.07 x 120.13 (Feet) |
| Directions/Cross Streets: | Leslie/Finch |
| Rooms: | 8 |
| Rooms +: | 2 |
| Bedrooms: | 4 |
| Bedrooms +: | 2 |
| Kitchens: | 2 |
| Family Room: | Y |
| Basement: | Finished, Sep Entrance |
| Property Type: | Detached |
| Style: | 2-Storey |
| Exterior: | Brick |
| Garage Type: | Attached |
| (Parking/)Drive: | Private |
| Drive Parking Spaces: | 3 |
| Pool: | None |
| Approximatly Square Footage: | 2500-3000 |
| Property Features: | Cul De Sac, Grnbelt/Conserv, Public Transit |
| Fireplace/Stove: | Y |
| Heat Source: | Gas |
| Heat Type: | Forced Air |
| Central Air Conditioning: | Central Air |
| Central Vac: | N |
| Laundry Level: | Main |
| Sewers: | Sewers |
| Water: | Municipal |
$
%
Years
This calculator is for demonstration purposes only. Always consult a professional
financial advisor before making personal financial decisions.
| Although the information displayed is believed to be accurate, no warranties or representations are made of any kind. |
| CENTURY 21 PERCY FULTON LTD. |
|
|

Dir:
1-866-382-2968
Bus:
416-548-7854
Fax:
416-981-7184
| Virtual Tour | Book Showing | Email a Friend |
Jump To:
At a Glance:
| Type: | Freehold - Detached |
| Area: | Toronto |
| Municipality: | Toronto |
| Neighbourhood: | Bayview Woods-Steeles |
| Style: | 2-Storey |
| Lot Size: | 50.07 x 120.13(Feet) |
| Tax: | $6,802.4 |
| Beds: | 4+2 |
| Baths: | 4 |
| Fireplace: | Y |
| Pool: | None |
Locatin Map:
Payment Calculator:
- Color Examples
- Green
- Black and Gold
- Dark Navy Blue And Gold
- Cyan
- Black
- Purple
- Gray
- Blue and Black
- Orange and Black
- Red
- Magenta
- Gold
- Device Examples

