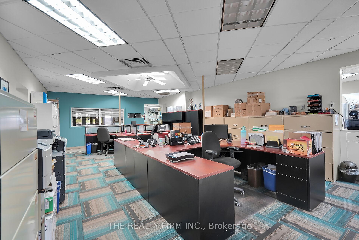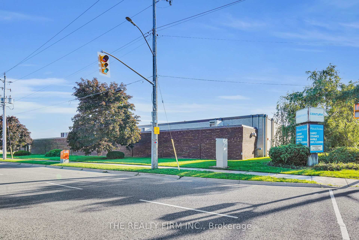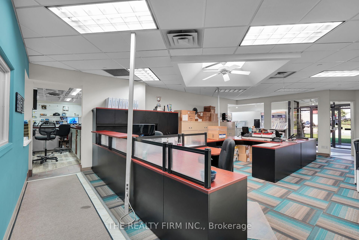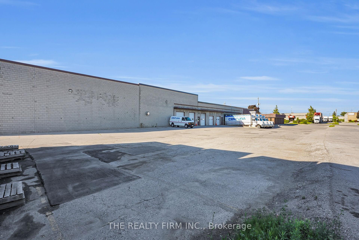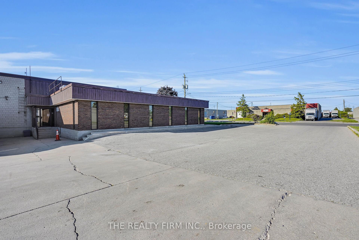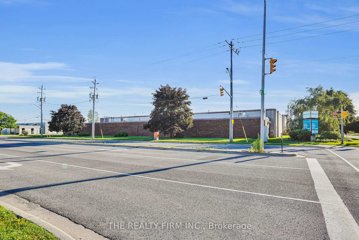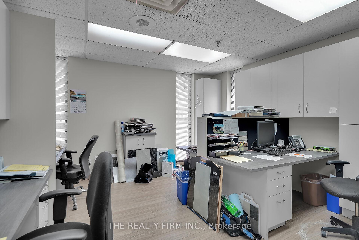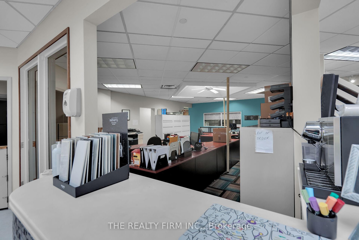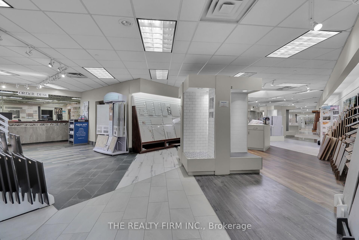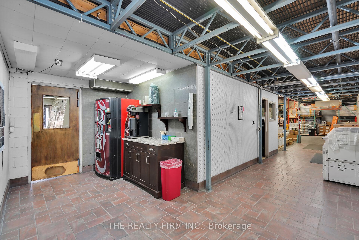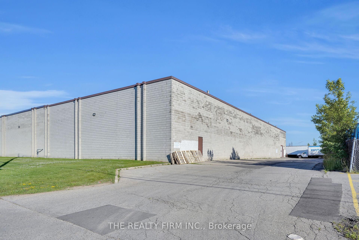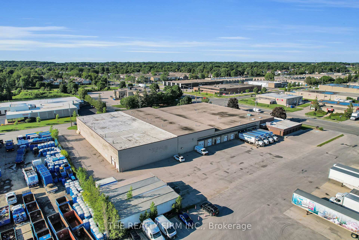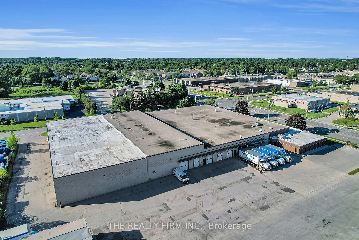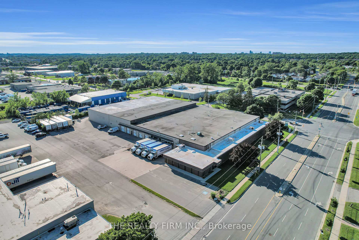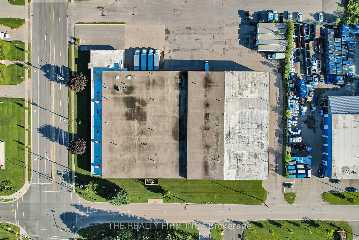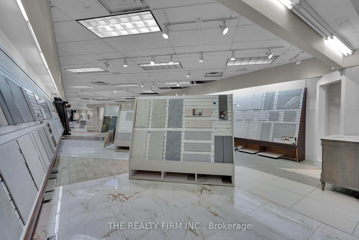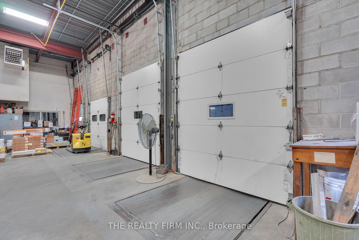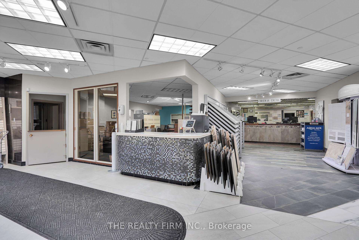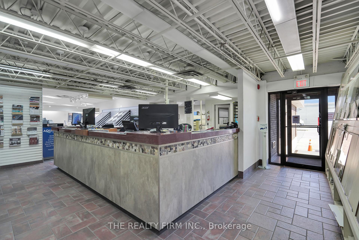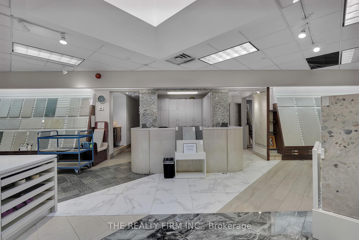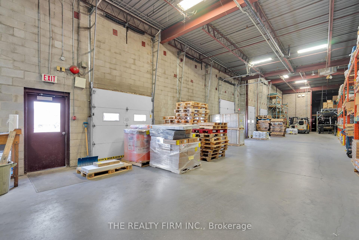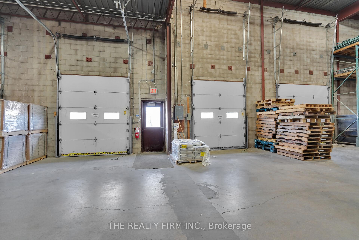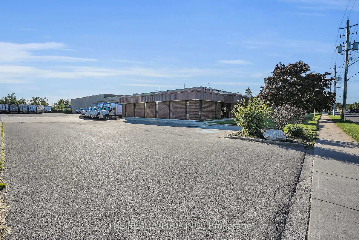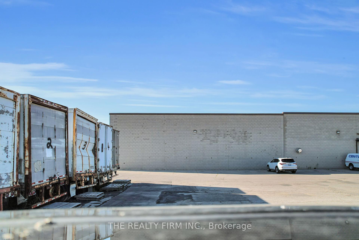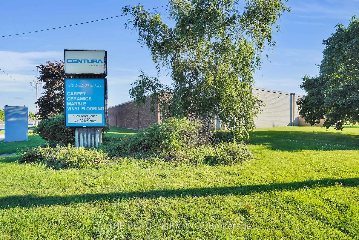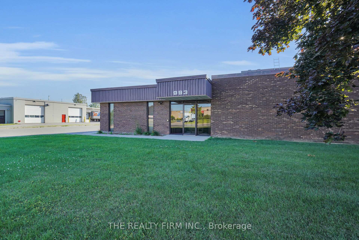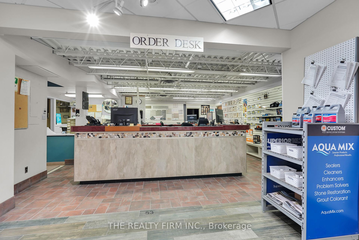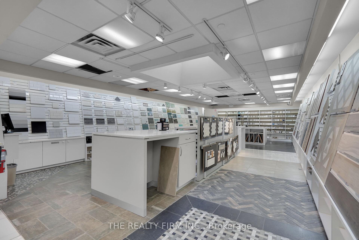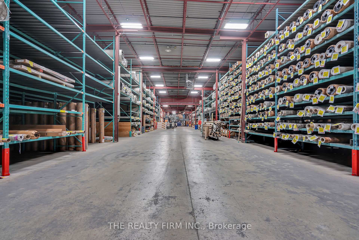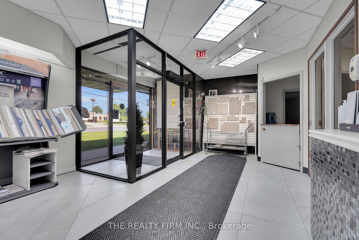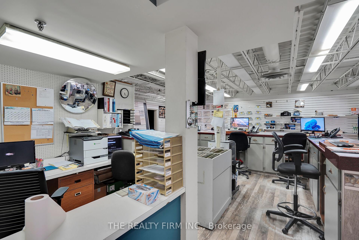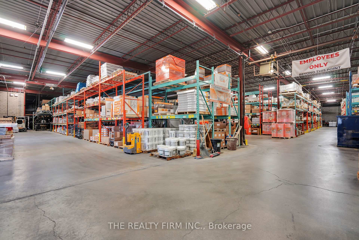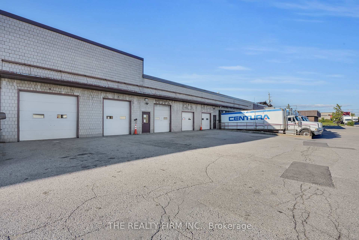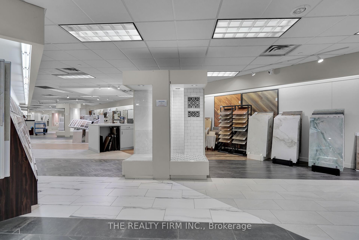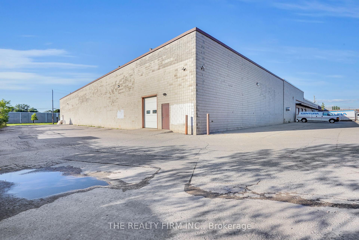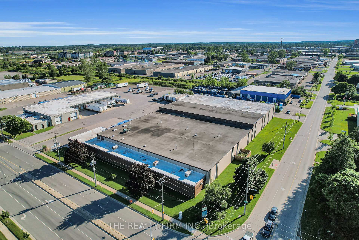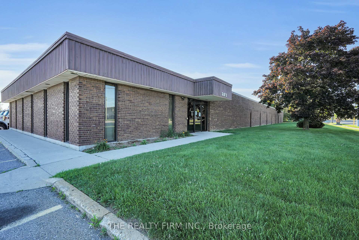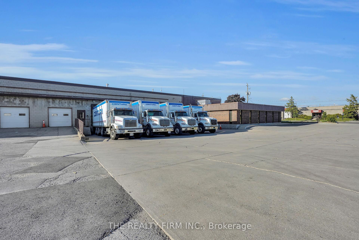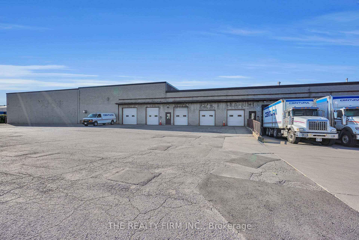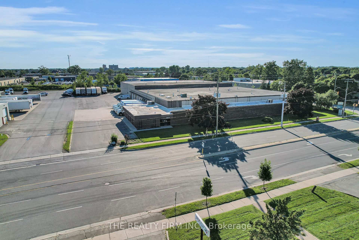$12
Available - For Rent
Listing ID: X11914803
993 Adelaide St South , London, N6E 1R5, Ontario
| 57,000 + square feet of warehouse/ofce/showroom space located in excellent proximity for 401/Highway interchange access. $12.00 p.s.f.net (additional rent $3.00 p.s.f. tbc.). Warehouse features 47,000 sq. ft. of space with two sections (16 ft. and 21 ft. clear). 2,300 sq. ft.mezzanine space for extra storage/inventory. Six grade level and four dock level doors. Loads of parking and turn around space. Ofcecomponent is 5,300 sq. ft. Showroom 4,402 sq. ft. Well maintained and modern building. Zoned LI2 and LI7. |
| Price | $12 |
| Minimum Rental Term: | 60 |
| Maximum Rental Term: | 60 |
| Taxes: | $62472.55 |
| Tax Type: | Annual |
| Occupancy by: | Vacant |
| Address: | 993 Adelaide St South , London, N6E 1R5, Ontario |
| Postal Code: | N6E 1R5 |
| Province/State: | Ontario |
| Legal Description: | PT LT 8 PLAN 960 AS IN 841648 LONDON/WES |
| Lot Size: | 291.30 x 377.18 (Feet) |
| Directions/Cross Streets: | Adelaide St S and Newbold St |
| Category: | Free Standing |
| Use: | Warehousing |
| Building Percentage: | Y |
| Total Area: | 57565.00 |
| Total Area Code: | Sq Ft |
| Office/Appartment Area: | 5306 |
| Office/Appartment Area Code: | Sq Ft |
| Industrial Area: | 47856 |
| Office/Appartment Area Code: | Sq Ft |
| Retail Area: | 4402 |
| Retail Area Code: | Sq Ft |
| Area Influences: | Major Highway |
| Sprinklers: | Y |
| Rail: | N |
| Clear Height Feet: | 21 |
| Truck Level Shipping Doors #: | 4 |
| Height Feet: | 8 |
| Width Feet: | 10 |
| Double Man Shipping Doors #: | 0 |
| Drive-In Level Shipping Doors #: | 0 |
| Grade Level Shipping Doors #: | 6 |
| Height Feet: | 8 |
| Width Feet: | 10 |
| Heat Type: | Gas Forced Air Open |
| Central Air Conditioning: | Part |
| Elevator Lift: | None |
| Sewers: | San+Storm |
| Water: | Municipal |
| Although the information displayed is believed to be accurate, no warranties or representations are made of any kind. |
| THE REALTY FIRM INC. |
|
|

Dir:
1-866-382-2968
Bus:
416-548-7854
Fax:
416-981-7184
| Virtual Tour | Book Showing | Email a Friend |
Jump To:
At a Glance:
| Type: | Com - Industrial |
| Area: | Middlesex |
| Municipality: | London |
| Neighbourhood: | South Z |
| Lot Size: | 291.30 x 377.18(Feet) |
| Tax: | $62,472.55 |
Locatin Map:
- Color Examples
- Green
- Black and Gold
- Dark Navy Blue And Gold
- Cyan
- Black
- Purple
- Gray
- Blue and Black
- Orange and Black
- Red
- Magenta
- Gold
- Device Examples

